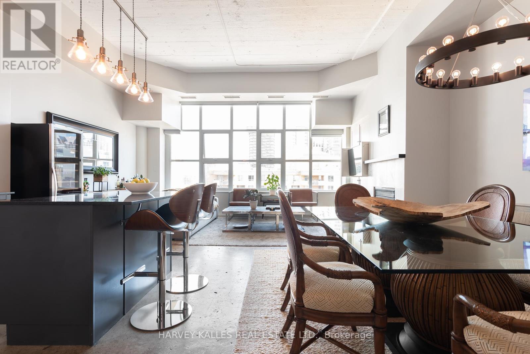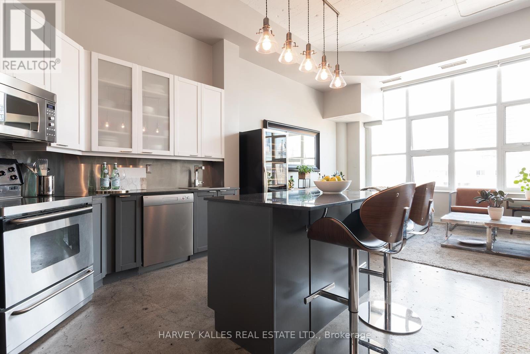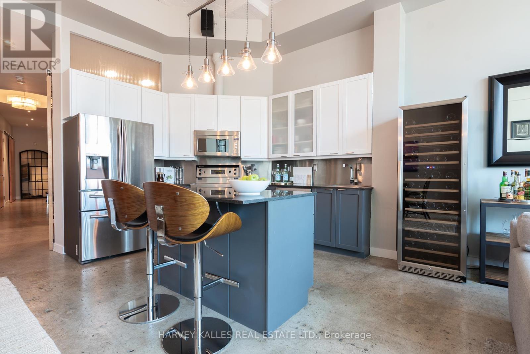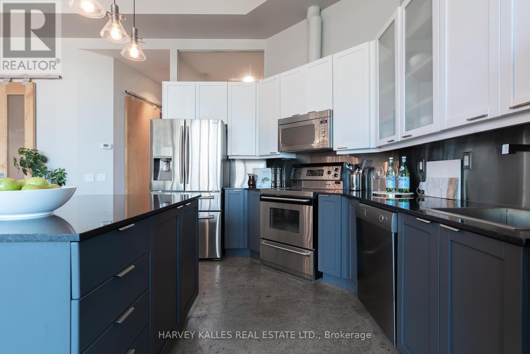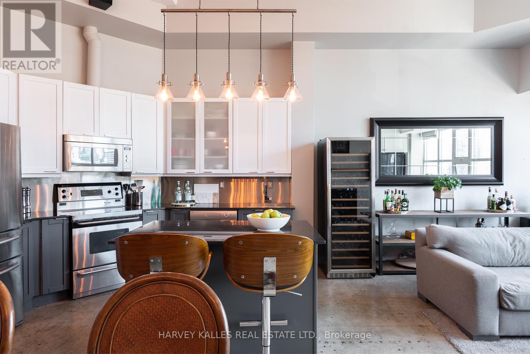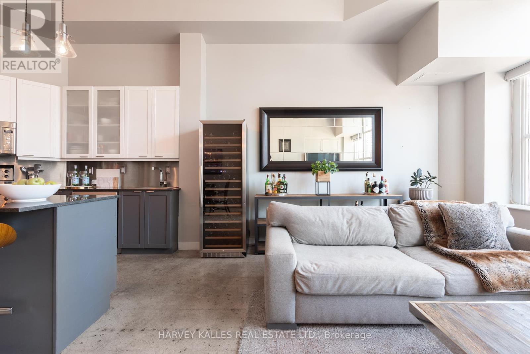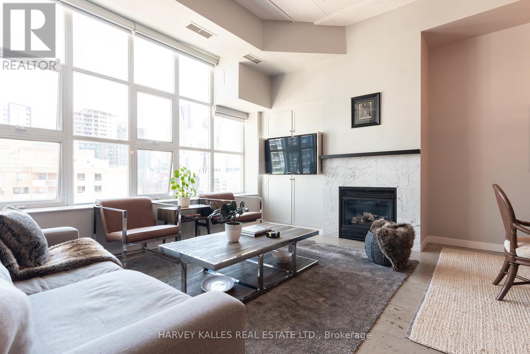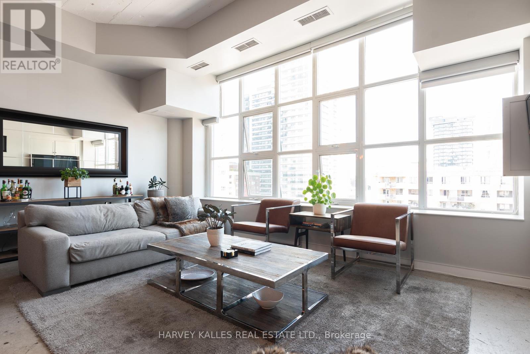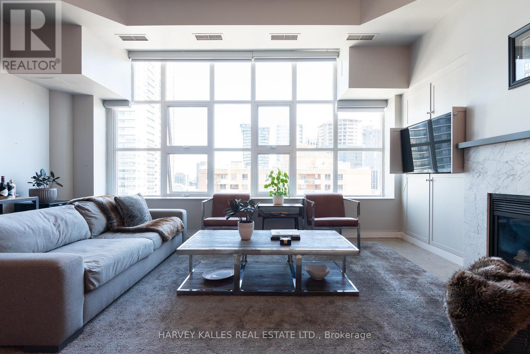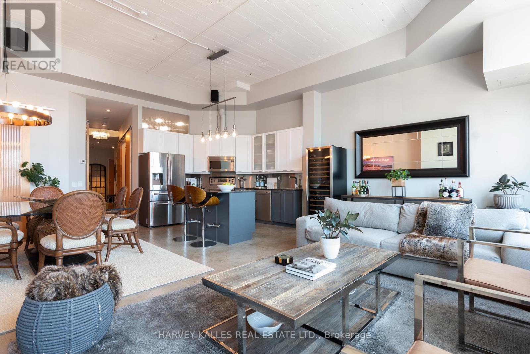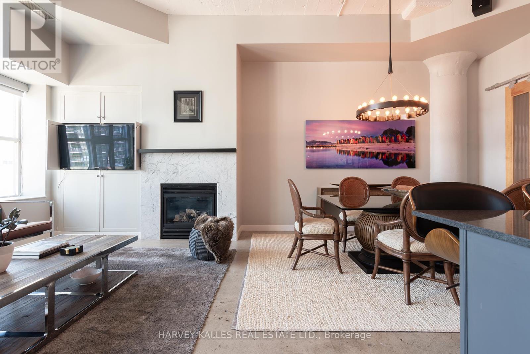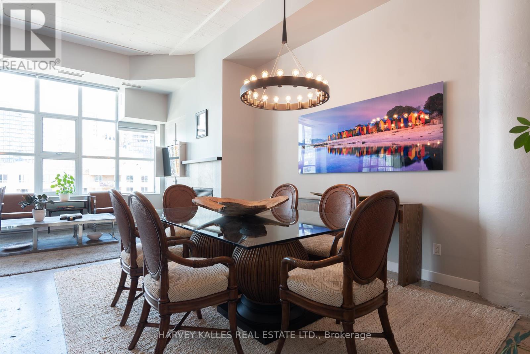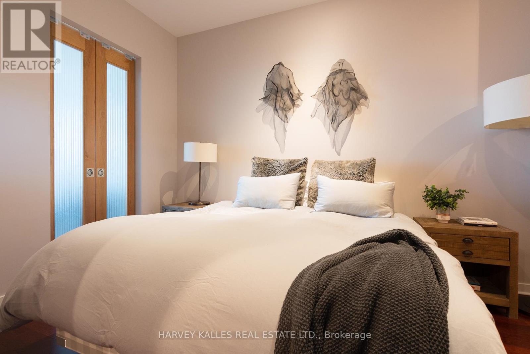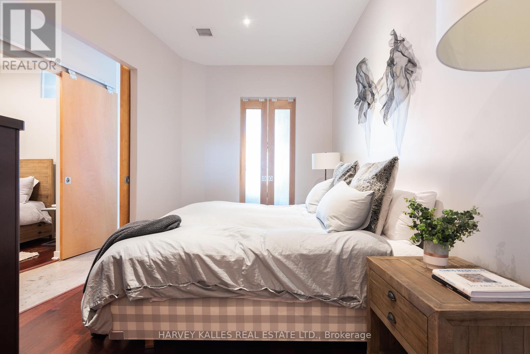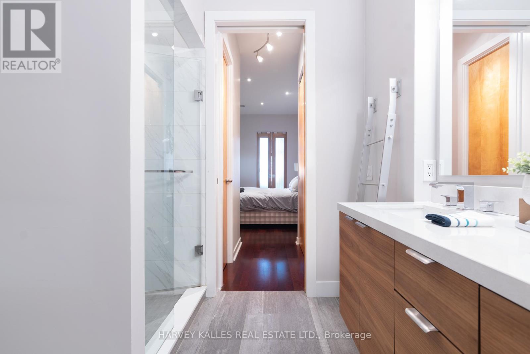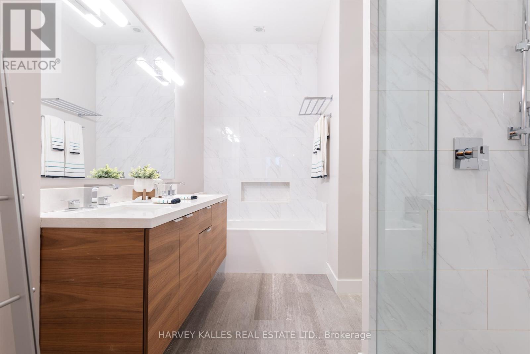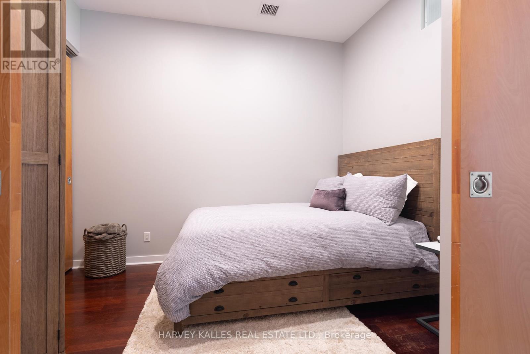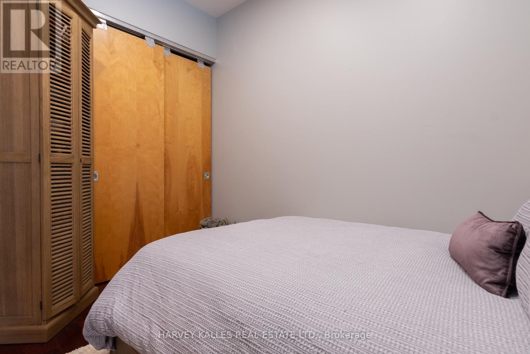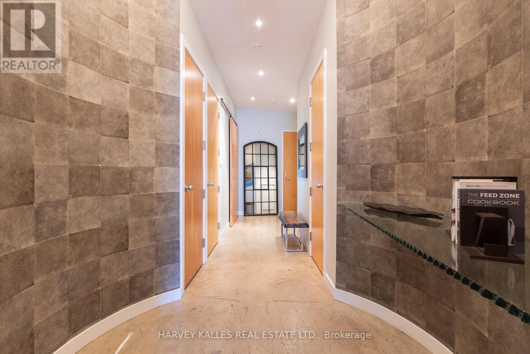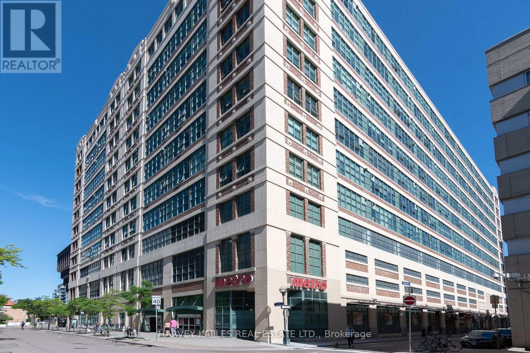$1,652,499.00
953 - 155 DALHOUSIE STREET, Toronto (Church-Yonge Corridor), Ontario, M5B2P7, Canada Listing ID: C12186183| Bathrooms | Bedrooms | Property Type |
|---|---|---|
| 2 | 3 | Single Family |
A Rare Offering First Time Available in 15 Years. Welcome to an exceptional two-bedroom + den residence in the iconic Merchandise Building, where historic character meets high-end contemporary design. The sprawling 1,377 sq ft layout offers remarkable flexibility, with the spacious den easily functioning as a third bedroom or private office. Flooded with natural light from southwest-facing warehouse windows, the loft boasts sun-drenched southern exposure, soaring 12-foot ceilings, and a refined mix of polished concrete and warm hardwood floors. The chef-inspired kitchen has been thoughtfully updated and features stainless steel appliances, ample cabinet storage, and generous prep spaceperfect for entertaining or everyday living. Both bathrooms have been tastefully updated, including a double vanity in the primary ensuite. Additional upgrades include motorized blackout and sheer blinds and ample closet and storage space throughout. Included is a premium parking space directly beside the elevatorone of the most desirable spots in the buildingas well as a large storage locker. The Merchandise Building also offers an impressive suite of amenities, including a basketball court, full fitness centre, rooftop indoor pool, and a rooftop dog park. A rare opportunity to own a timeless, true hard loft in a coveted landmark buildingproperties of this size and caliber seldom come to market. (id:31565)

Paul McDonald, Sales Representative
Paul McDonald is no stranger to the Toronto real estate market. With over 22 years experience and having dealt with every aspect of the business from simple house purchases to condo developments, you can feel confident in his ability to get the job done.| Level | Type | Length | Width | Dimensions |
|---|---|---|---|---|
| Flat | Living room | 7.55 m | 6.45 m | 7.55 m x 6.45 m |
| Flat | Dining room | 7.55 m | 6.45 m | 7.55 m x 6.45 m |
| Flat | Kitchen | 7.55 m | 6.45 m | 7.55 m x 6.45 m |
| Flat | Den | 2.82 m | 2.57 m | 2.82 m x 2.57 m |
| Flat | Primary Bedroom | 4.04 m | 3.25 m | 4.04 m x 3.25 m |
| Flat | Bedroom 2 | 3.35 m | 2.74 m | 3.35 m x 2.74 m |
| Amenity Near By | Place of Worship, Public Transit, Schools, Hospital |
|---|---|
| Features | Wheelchair access |
| Maintenance Fee | 1359.71 |
| Maintenance Fee Payment Unit | Monthly |
| Management Company | Crossbridge Services Ltd. |
| Ownership | Condominium/Strata |
| Parking |
|
| Transaction | For sale |
| Bathroom Total | 2 |
|---|---|
| Bedrooms Total | 3 |
| Bedrooms Above Ground | 2 |
| Bedrooms Below Ground | 1 |
| Age | 16 to 30 years |
| Amenities | Exercise Centre, Sauna, Party Room, Security/Concierge, Fireplace(s), Storage - Locker |
| Appliances | All, Blinds, Window Coverings |
| Architectural Style | Loft |
| Cooling Type | Central air conditioning |
| Exterior Finish | Concrete |
| Fireplace Present | True |
| Fireplace Total | 1 |
| Flooring Type | Laminate |
| Heating Fuel | Natural gas |
| Heating Type | Heat Pump |
| Size Interior | 1200 - 1399 sqft |
| Type | Apartment |


