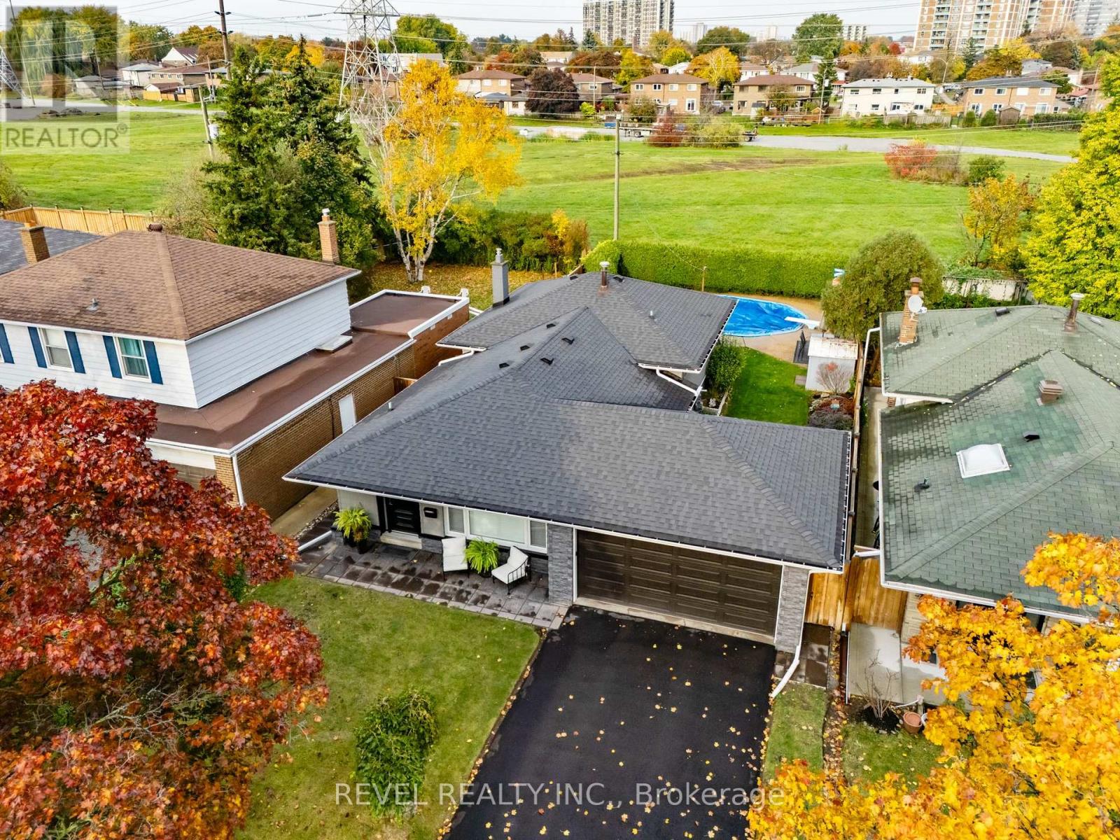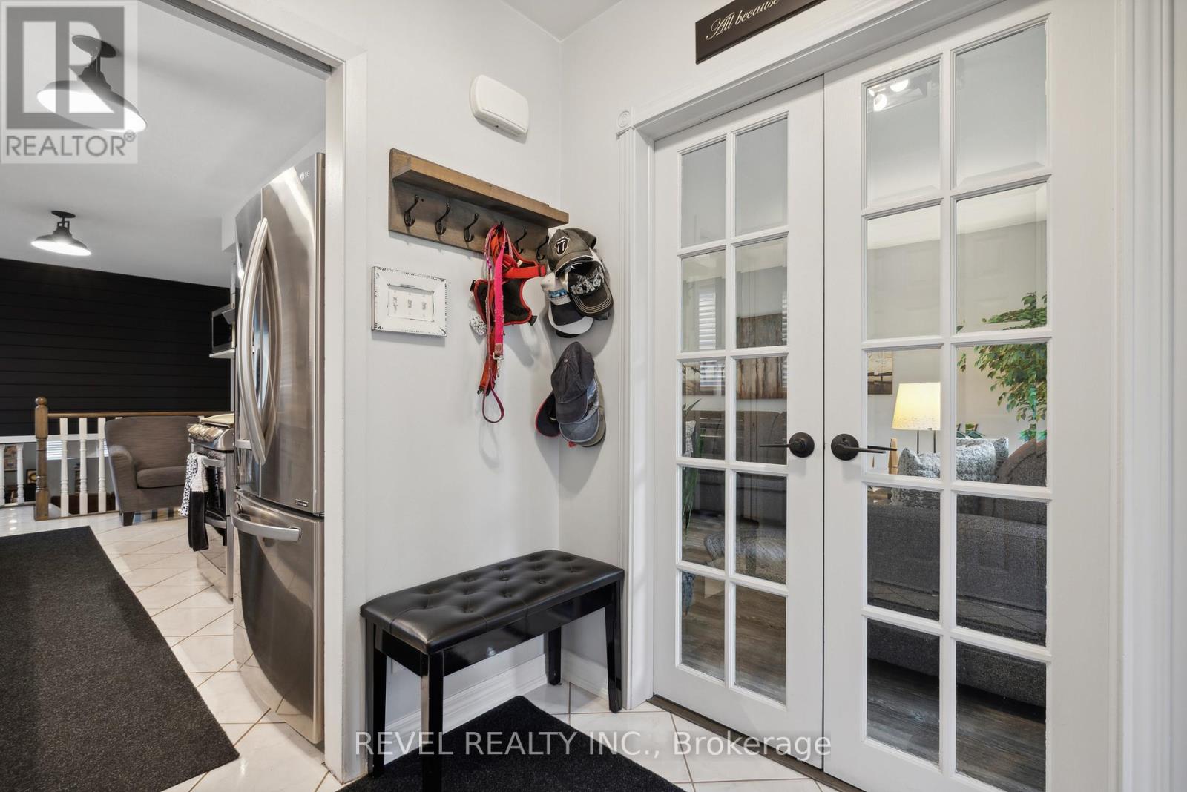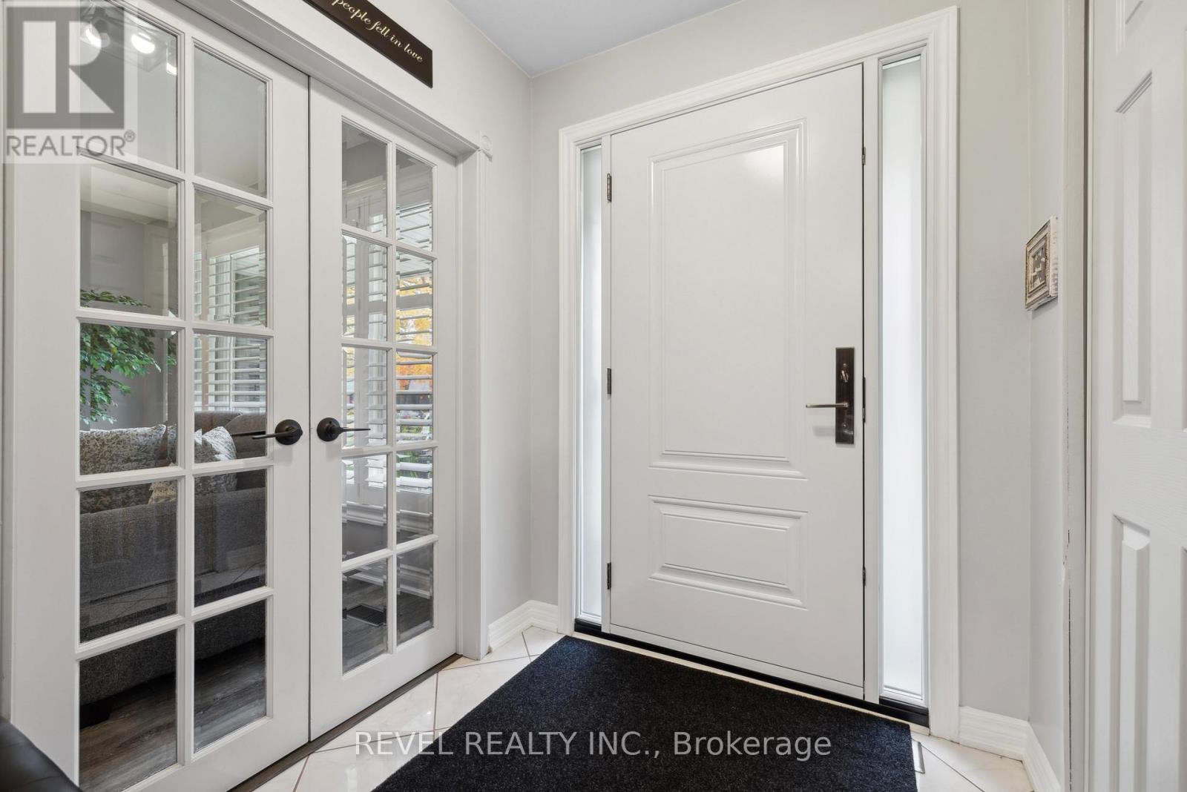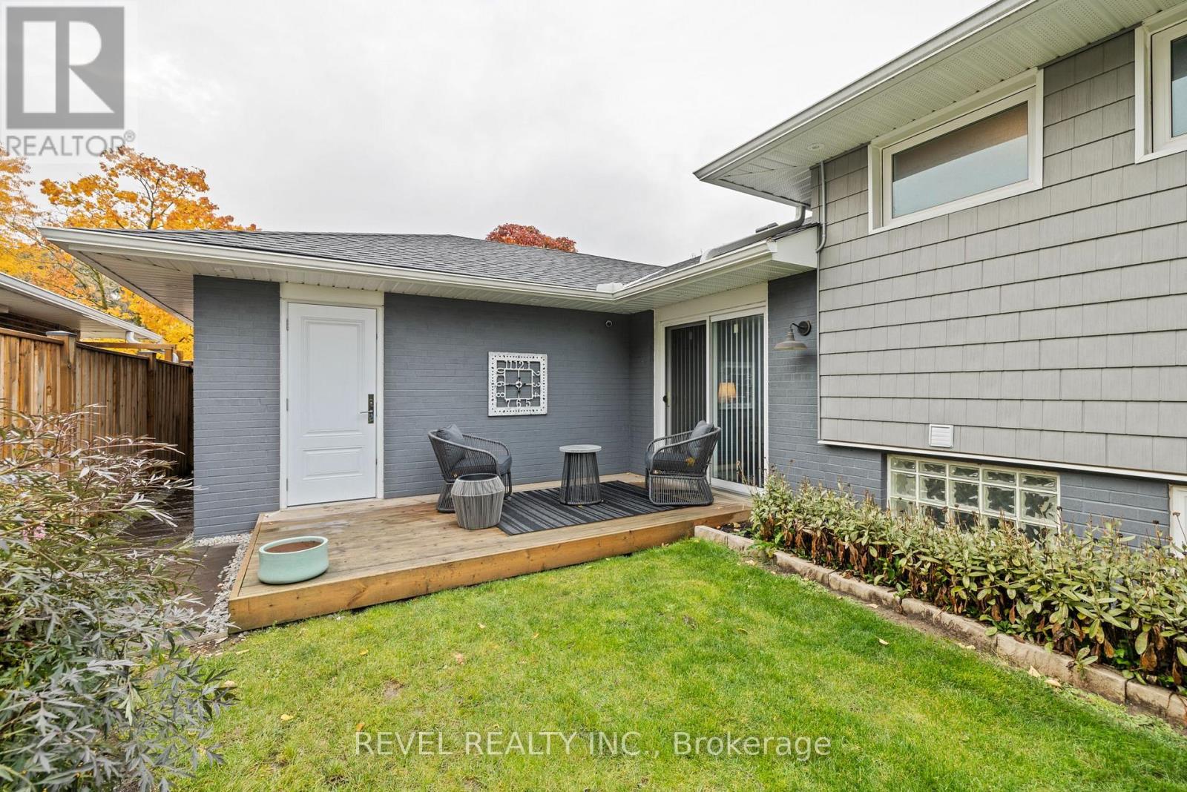$1,249,999.00
93 WILLOWRIDGE ROAD, Toronto (Willowridge-Martingrove-Richview), Ontario, M9R3Z5, Canada Listing ID: W12043854| Bathrooms | Bedrooms | Property Type |
|---|---|---|
| 3 | 3 | Single Family |
Discover this beautiful home situated on a generous 43x130 lot, this property is just minutes from major highways (HWY 401, 427S, 27N, 409) and Pearson International Airport, providing easy access to wherever you need to go. With shopping nearby and the future Eglinton LRT just steps away, whether you work from home or commute, this location offers unmatched convenience and comfort. The fully fenced rear yard backs onto green space, offering additional privacy with no rear neighbours. This home has been meticulously upgraded to meet the highest standards, with recent improvements including a brand-new roof (sheathing, shingles, flashing, and eaves 2020), updated siding and exterior lighting (2021), and a freshly paved driveway with a new garage door (2019). The backyard oasis features a new patio and a sparkling inground pool with a new liner (2019) and pump (2023). Inside, you'll find updated electrical, plumbing, and a modernized furnace (2021), air conditioning, doors, windows, and main bath ensuring your comfort year-round. (id:31565)

Paul McDonald, Sales Representative
Paul McDonald is no stranger to the Toronto real estate market. With over 22 years experience and having dealt with every aspect of the business from simple house purchases to condo developments, you can feel confident in his ability to get the job done.| Level | Type | Length | Width | Dimensions |
|---|---|---|---|---|
| Lower level | Den | 7.41 m | 9.42 m | 7.41 m x 9.42 m |
| Lower level | Bathroom | 6.92 m | 4.17 m | 6.92 m x 4.17 m |
| Lower level | Laundry room | 11.84 m | 7.41 m | 11.84 m x 7.41 m |
| Lower level | Family room | 26.25 m | 11.84 m | 26.25 m x 11.84 m |
| Main level | Foyer | 5.58 m | 6.17 m | 5.58 m x 6.17 m |
| Main level | Kitchen | 20.01 m | 7.84 m | 20.01 m x 7.84 m |
| Main level | Dining room | 9.58 m | 14.76 m | 9.58 m x 14.76 m |
| Main level | Living room | 17.85 m | 12.6 m | 17.85 m x 12.6 m |
| Upper Level | Bathroom | 11.32 m | 4.92 m | 11.32 m x 4.92 m |
| Upper Level | Bedroom | 10.17 m | 9.25 m | 10.17 m x 9.25 m |
| Upper Level | Bedroom 2 | 10.17 m | 12.76 m | 10.17 m x 12.76 m |
| Upper Level | Primary Bedroom | 11.25 m | 13.48 m | 11.25 m x 13.48 m |
| Upper Level | Bathroom | 4.92 m | 4 m | 4.92 m x 4 m |
| Amenity Near By | Public Transit |
|---|---|
| Features | |
| Maintenance Fee | |
| Maintenance Fee Payment Unit | |
| Management Company | |
| Ownership | Freehold |
| Parking |
|
| Transaction | For sale |
| Bathroom Total | 3 |
|---|---|
| Bedrooms Total | 3 |
| Bedrooms Above Ground | 3 |
| Amenities | Fireplace(s) |
| Appliances | Garage door opener remote(s), Water Heater |
| Basement Development | Finished |
| Basement Type | Full (Finished) |
| Construction Style Attachment | Detached |
| Construction Style Split Level | Backsplit |
| Cooling Type | Central air conditioning |
| Exterior Finish | Vinyl siding, Concrete Block |
| Fireplace Present | True |
| Fireplace Total | 1 |
| Foundation Type | Block |
| Half Bath Total | 2 |
| Heating Fuel | Natural gas |
| Heating Type | Forced air |
| Size Interior | 1100 - 1500 sqft |
| Type | House |
| Utility Water | Municipal water |




































