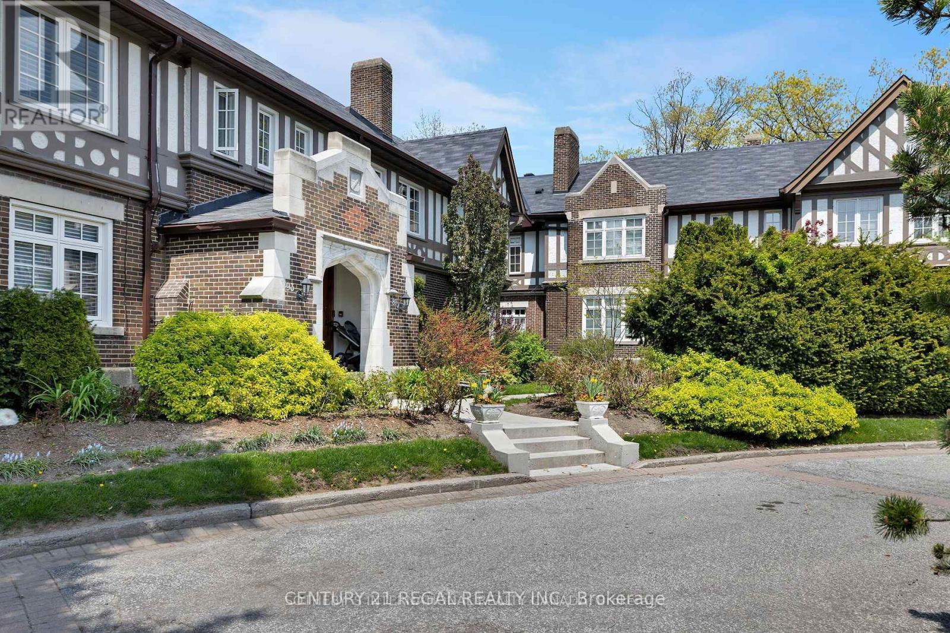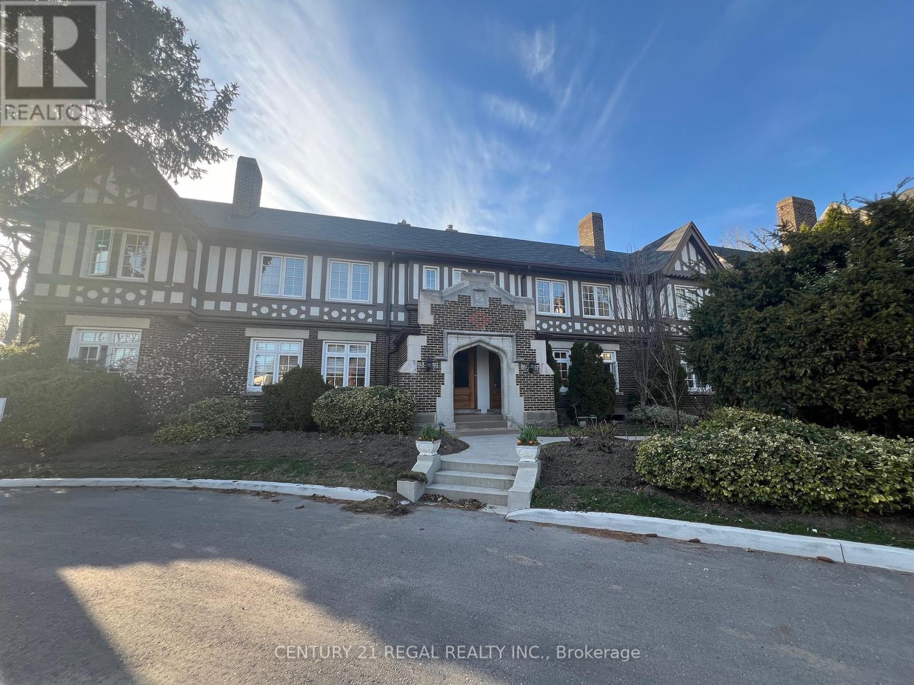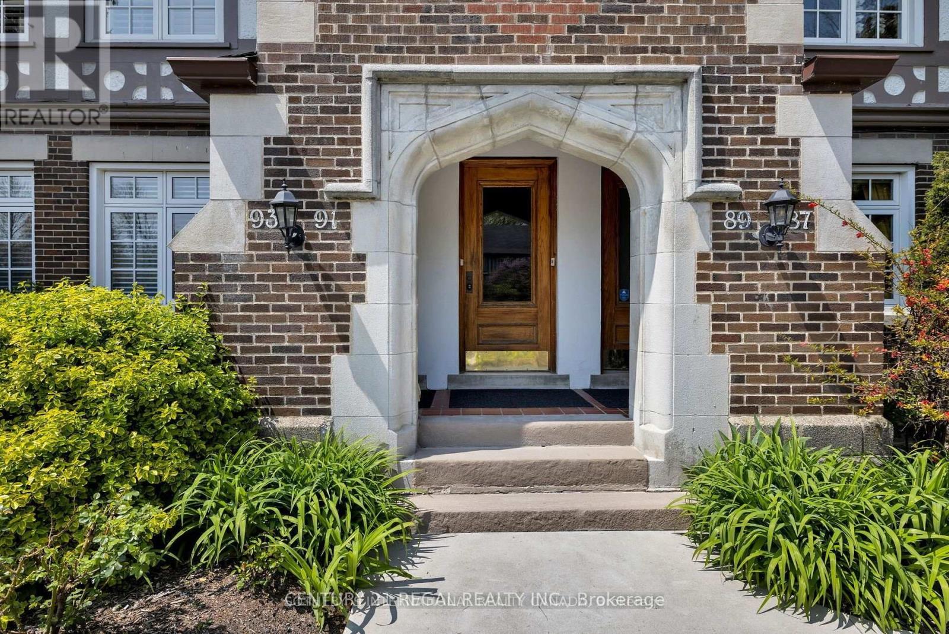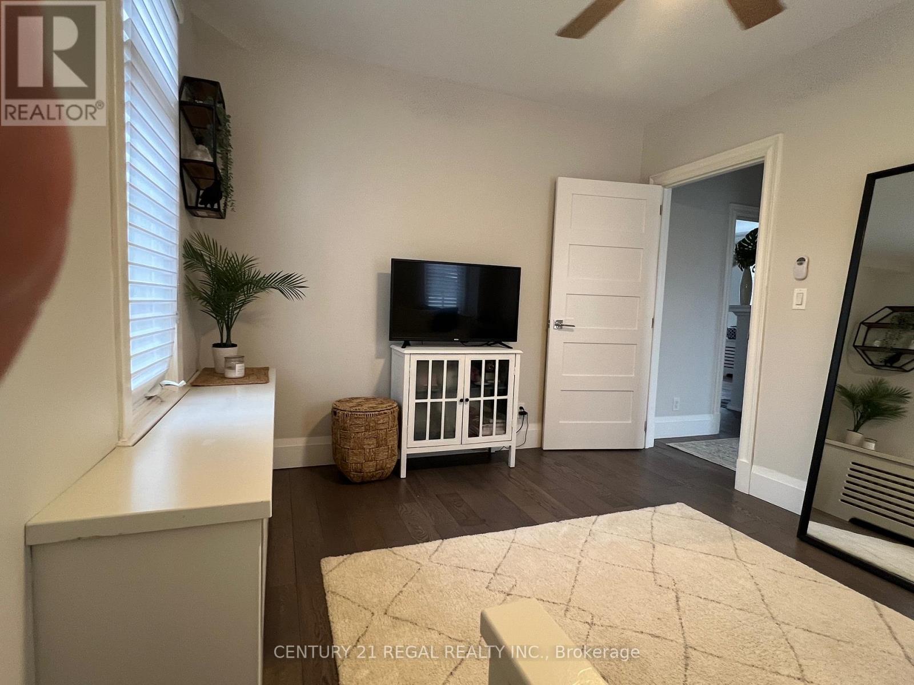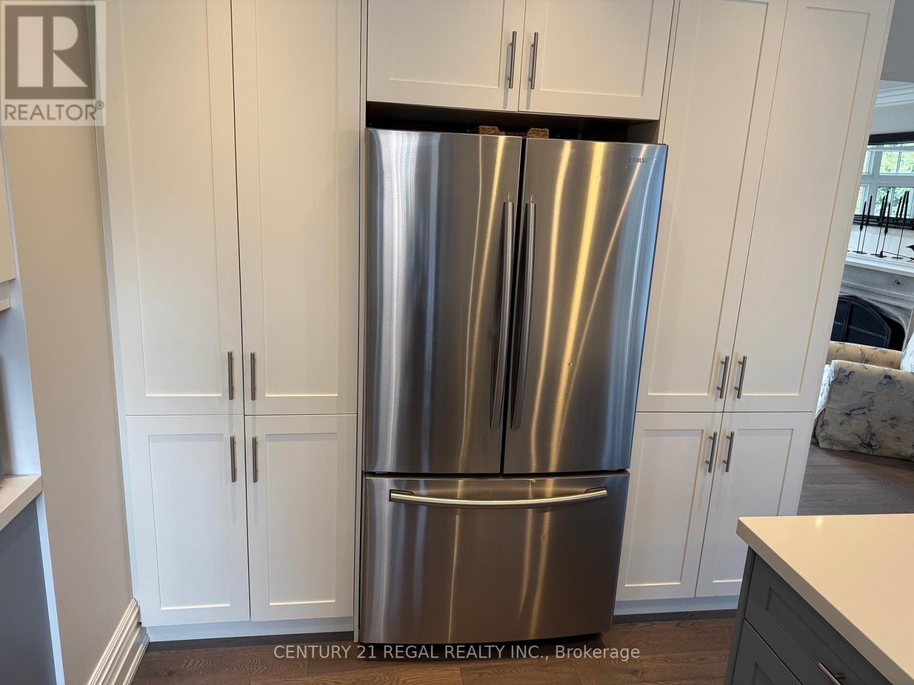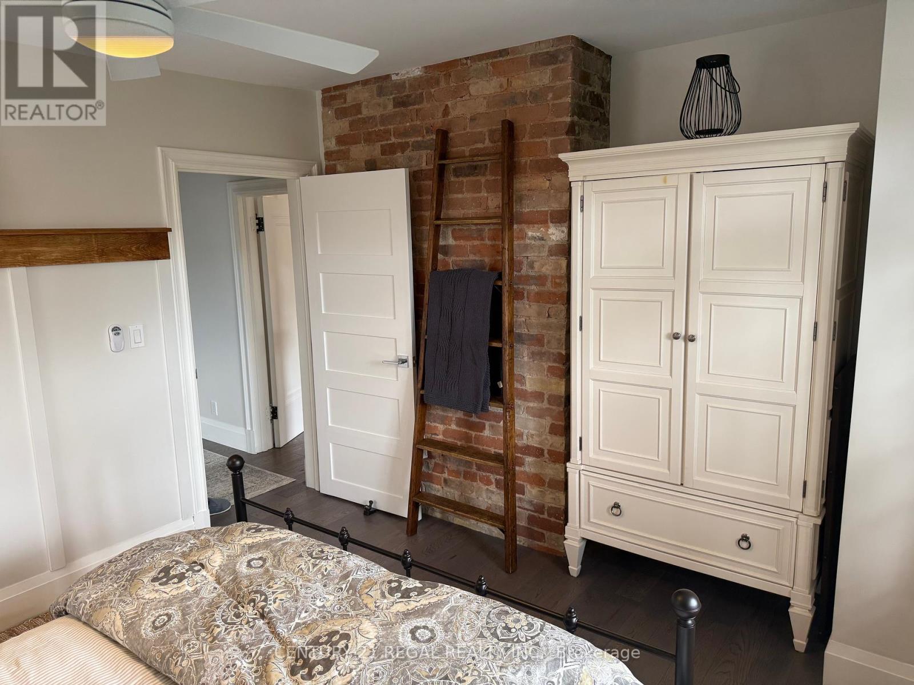$998,000.00
93 DOUGLAS CRESCENT, Toronto (Rosedale-Moore Park), Ontario, M4W2E6, Canada Listing ID: C12089322| Bathrooms | Bedrooms | Property Type |
|---|---|---|
| 1 | 2 | Single Family |
Welcome to this stunning 2 bedroom main-floor suite in the historical Governor's Manor in East Rosedale. The beautiful gardens and grounds are meticulously maintained by the property management and the roads and driveways have recently undergone comprehensive renovations. This open concept 1135 square foot suite offers one of the few original ornate masonry wood burning fireplaces in the great room and being a main floor end unit, it is drenched with brightness and sunlight through its vast number of windows. This suite has beautiful hardwood floors, crown mouldings and oversized colonial trim work. The spa-like 5-piece bathroom offers double sinks and a cozy towel warmer. The breakfast area off the kitchen has one of the few sliding glass walkouts in the Manor to the outside space making it extremely accessible to the privately owned single car covered parking space. The exposed original brick accents throughout the suite remind you of its rich heritage, while offering all modern-day luxury amenities. This suite also provides a huge fully enclosed storage locker with laundry tubs, one floor below the suite with direct access from the kitchen along with the convenience of a rarely used shared clothes washer and dryer. The Manor is pet-friendly and in close walking proximity to the popular Summerhill Market and cafes, TTC, the Brickworks and some of the best walking trails in Rosedale. (id:31565)

Paul McDonald, Sales Representative
Paul McDonald is no stranger to the Toronto real estate market. With over 22 years experience and having dealt with every aspect of the business from simple house purchases to condo developments, you can feel confident in his ability to get the job done.| Level | Type | Length | Width | Dimensions |
|---|---|---|---|---|
| Lower level | Storage | 4.21 m | 3.34 m | 4.21 m x 3.34 m |
| Main level | Living room | 5.73 m | 4.2 m | 5.73 m x 4.2 m |
| Main level | Dining room | 3.87 m | 3.13 m | 3.87 m x 3.13 m |
| Main level | Kitchen | 3.9 m | 3.87 m | 3.9 m x 3.87 m |
| Main level | Primary Bedroom | 4.17 m | 3.74 m | 4.17 m x 3.74 m |
| Main level | Bedroom 2 | 3.81 m | 3.07 m | 3.81 m x 3.07 m |
| Main level | Storage | 2.13 m | 1.21 m | 2.13 m x 1.21 m |
| Amenity Near By | |
|---|---|
| Features | Laundry- Coin operated |
| Maintenance Fee | 1405.48 |
| Maintenance Fee Payment Unit | Monthly |
| Management Company | Dove Square Property Management 416-335-3683 |
| Ownership | Condominium/Strata |
| Parking |
|
| Transaction | For sale |
| Bathroom Total | 1 |
|---|---|
| Bedrooms Total | 2 |
| Bedrooms Above Ground | 2 |
| Amenities | Fireplace(s), Storage - Locker |
| Appliances | Dishwasher, Microwave, Oven, Stove, Window Coverings, Refrigerator |
| Cooling Type | Wall unit |
| Exterior Finish | Brick |
| Fireplace Present | True |
| Flooring Type | Hardwood |
| Heating Fuel | Natural gas |
| Heating Type | Radiant heat |
| Size Interior | 1000 - 1199 sqft |
| Type | Row / Townhouse |


