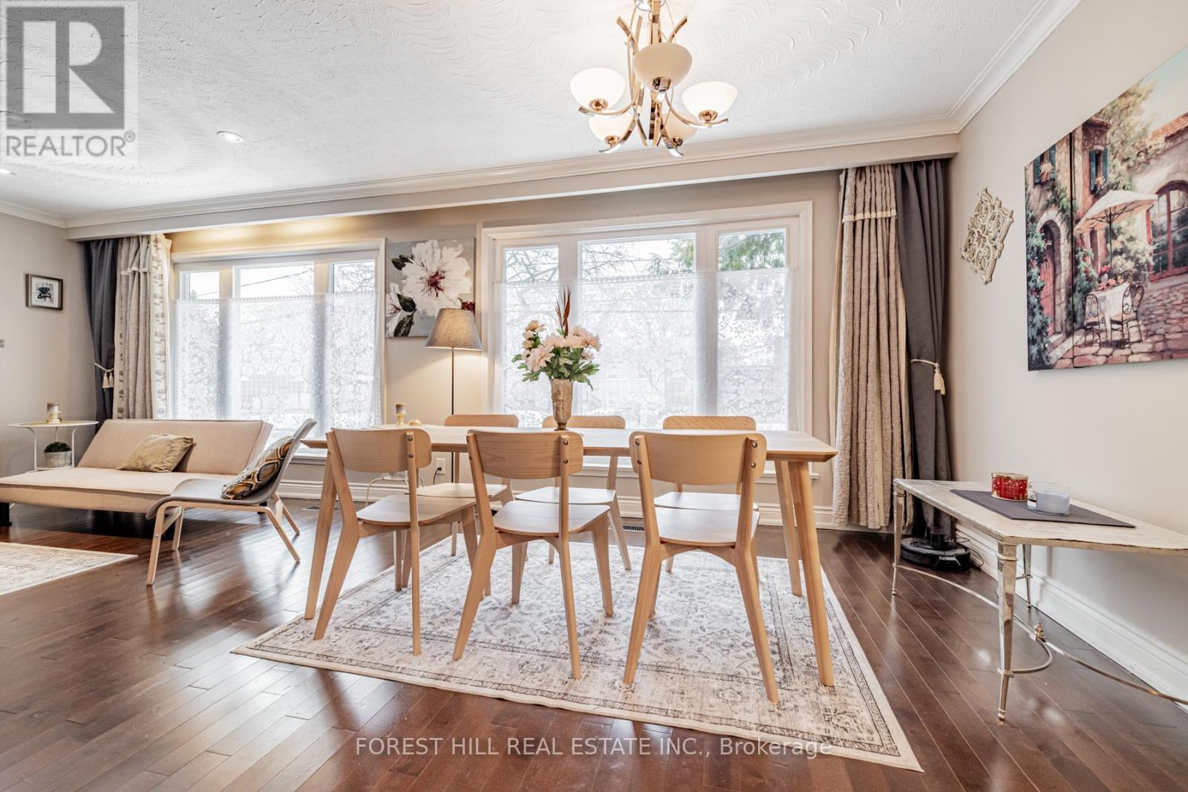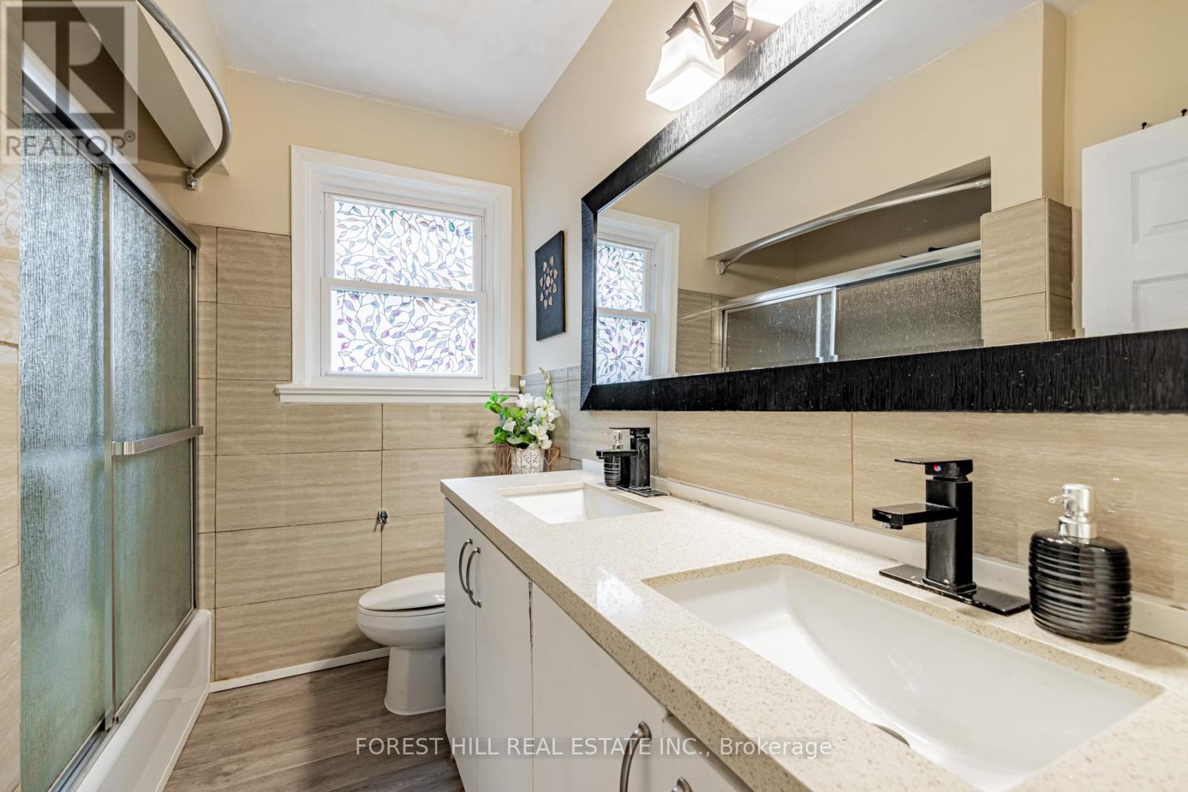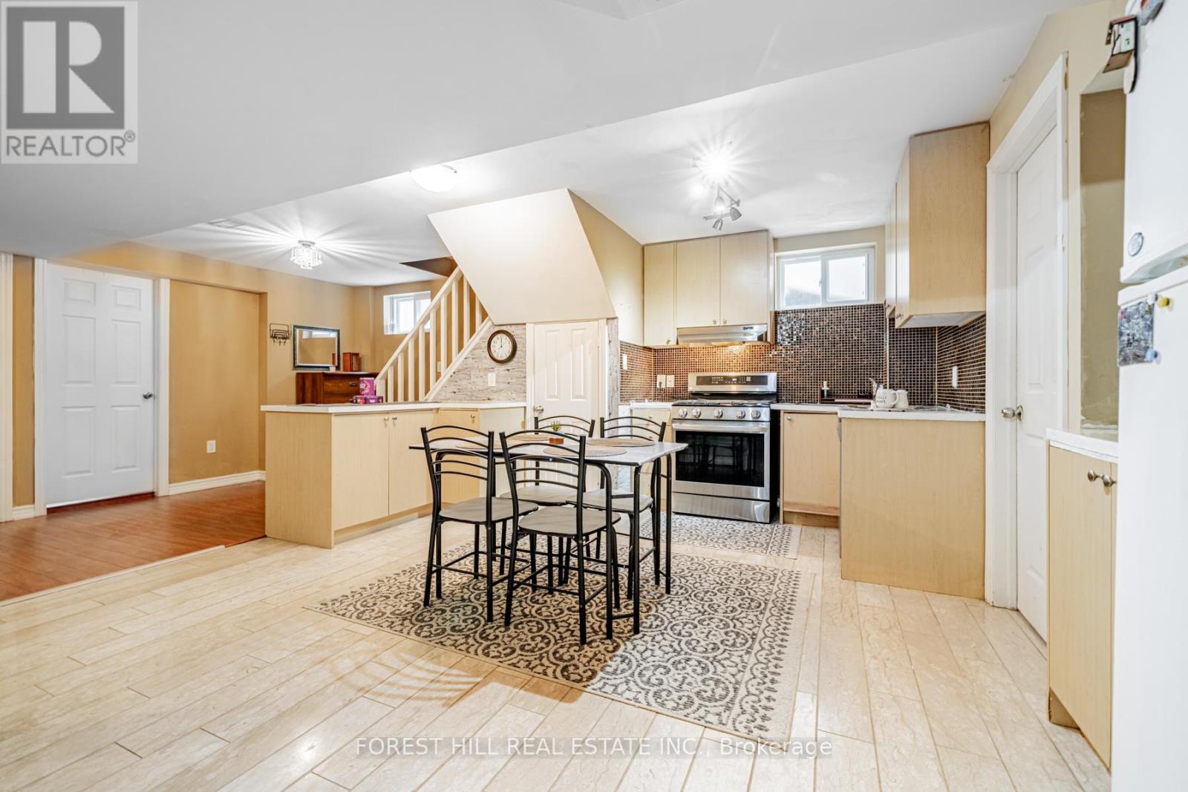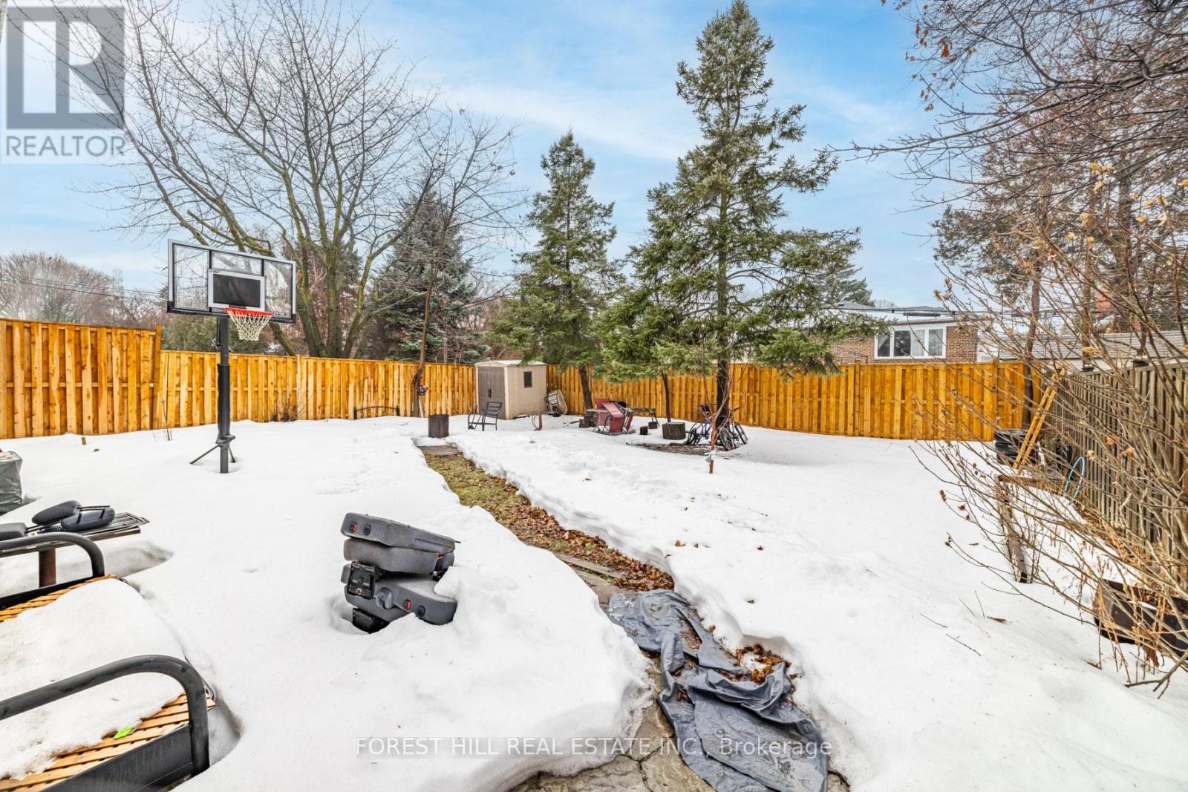$1,535,000.00
926 WILLOWDALE AVENUE, Toronto (Newtonbrook East), Ontario, M2M3C1, Canada Listing ID: C12006508| Bathrooms | Bedrooms | Property Type |
|---|---|---|
| 2 | 6 | Single Family |
**Beautifully Renovated** Recently----------***$$$ Spent on Renovations***-----------Charming----Impressive/Captivating--Open Plan Layout/Stylish Renovation----------Super Spacious Living/Dining Rooms & Large/Upgraded--Updated Kitchen Combined & Featuring Large windows with Abundant Natural Lighting/Garden View in Living/Dining Room***Elegantly-arranged/Good Size of All Bedrooms--Overlooking Garden-view with Large Windows,Mirrored closet***Separate Entrance to A Large Open Concept Rec Room Includes a Kitchen, Bathroom & 3Bedrooms(Potential----Potential Rental Income Opportunity or Family Entertaining Place)------Eat-In Kitchen Combined with Spaciously arranged, Open Concept/Massive Rec Room, Large with Windows 3Bedrooms & -------TOO MANY TO MENTION TO THE UPGRADED LISTS------Newer Furnace,Newer Elec Panel,newer Ele Sub-panel for the Basement,Newer Kit(Main),Newer Appl,Newer Countertop,Newer Backsplash,Extra Kit with Appl(Basement),Newer Washrooms,Newer Windows,Newer Shingle Roof,Newer Hardwood Floor,Newer Doors & Baseboard,Newer Trims,Newer Pot Lighting & Chandeliers,Newer Main Entrance Dr,Fenced Private Backyard & More---------Suitable For Families/End-Users Or Investors***Convenient Located To Yonge St,Subway-Shops,Parks & More------Perfectly Move-In Condition Home (id:31565)

Paul McDonald, Sales Representative
Paul McDonald is no stranger to the Toronto real estate market. With over 22 years experience and having dealt with every aspect of the business from simple house purchases to condo developments, you can feel confident in his ability to get the job done.| Level | Type | Length | Width | Dimensions |
|---|---|---|---|---|
| Basement | Bedroom | 3.71 m | 2.97 m | 3.71 m x 2.97 m |
| Basement | Bedroom | 3.14 m | 2.96 m | 3.14 m x 2.96 m |
| Basement | Laundry room | na | na | Measurements not available |
| Basement | Recreational, Games room | 5.62 m | 4.395 m | 5.62 m x 4.395 m |
| Basement | Kitchen | 4.02 m | 3.6 m | 4.02 m x 3.6 m |
| Basement | Bedroom | 3.92 m | 3 m | 3.92 m x 3 m |
| Main level | Foyer | na | na | Measurements not available |
| Main level | Living room | 5.378 m | 3.31 m | 5.378 m x 3.31 m |
| Main level | Dining room | 3.42 m | 2.97 m | 3.42 m x 2.97 m |
| Main level | Kitchen | 4.02 m | 3.06 m | 4.02 m x 3.06 m |
| Main level | Primary Bedroom | 4.58 m | 3.45 m | 4.58 m x 3.45 m |
| Main level | Bedroom 2 | 3.2 m | 3 m | 3.2 m x 3 m |
| Main level | Bedroom 3 | 3.4 m | 3 m | 3.4 m x 3 m |
| Amenity Near By | Park, Place of Worship, Schools |
|---|---|
| Features | |
| Maintenance Fee | |
| Maintenance Fee Payment Unit | |
| Management Company | |
| Ownership | Freehold |
| Parking |
|
| Transaction | For sale |
| Bathroom Total | 2 |
|---|---|
| Bedrooms Total | 6 |
| Bedrooms Above Ground | 3 |
| Bedrooms Below Ground | 3 |
| Appliances | Dishwasher, Dryer, Water Heater, Microwave, Stove, Washer, Refrigerator |
| Architectural Style | Raised bungalow |
| Basement Development | Finished |
| Basement Features | Separate entrance |
| Basement Type | N/A (Finished) |
| Construction Style Attachment | Detached |
| Cooling Type | Central air conditioning |
| Exterior Finish | Brick |
| Fireplace Present | |
| Flooring Type | Tile, Laminate, Hardwood |
| Heating Fuel | Natural gas |
| Heating Type | Forced air |
| Stories Total | 1 |
| Type | House |
| Utility Water | Municipal water |





























