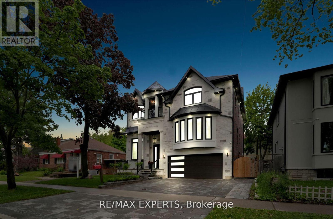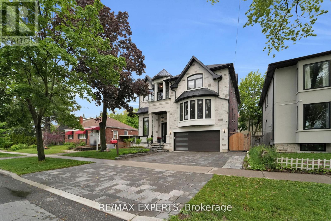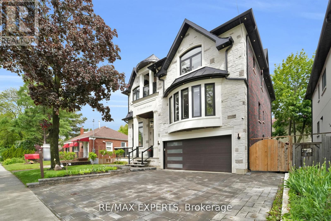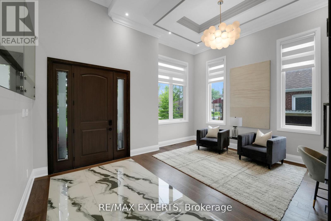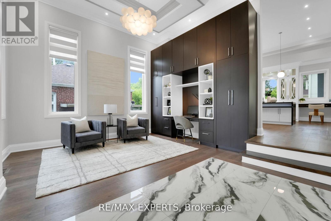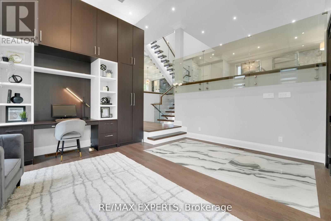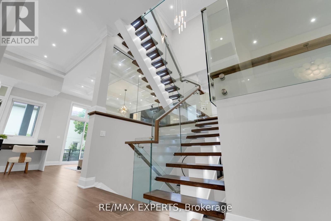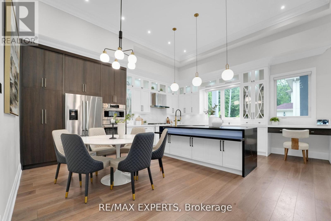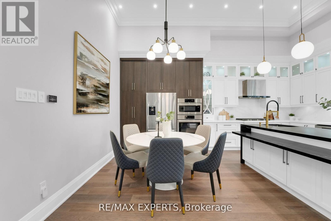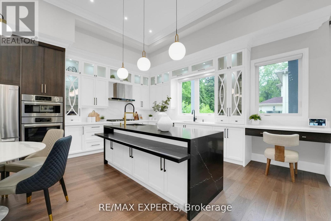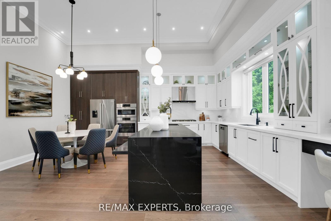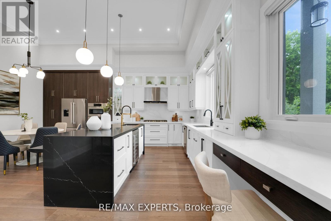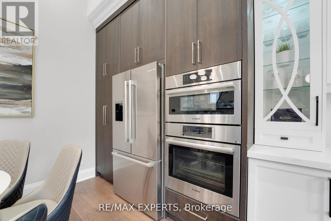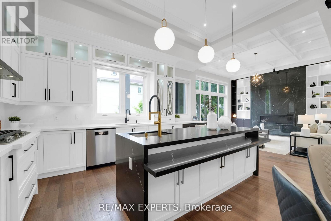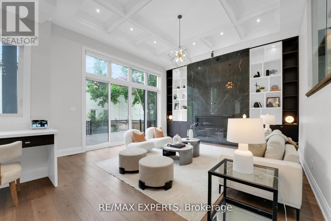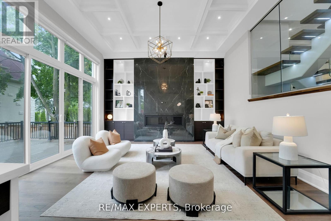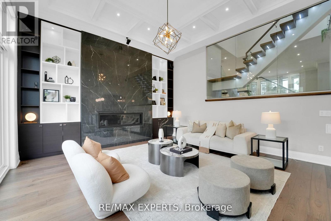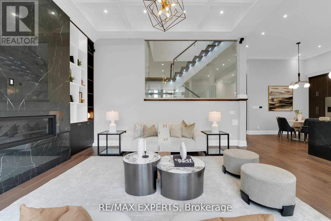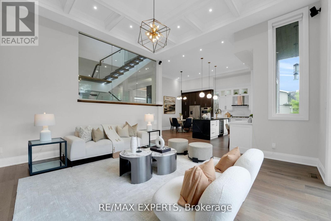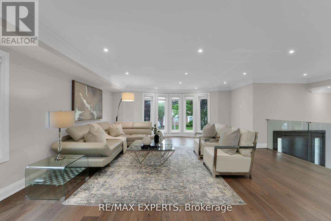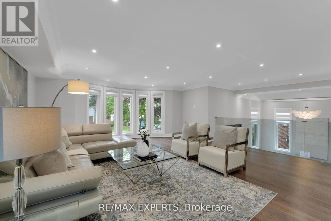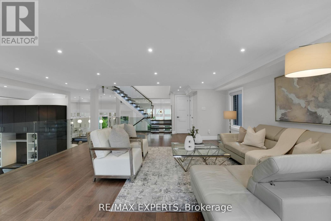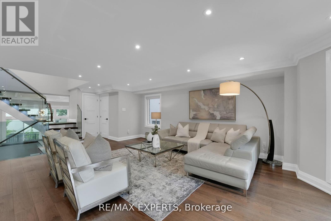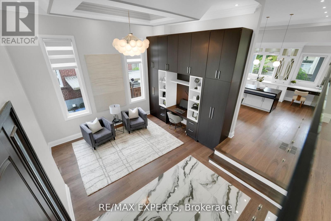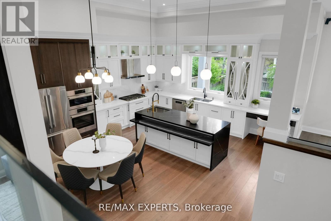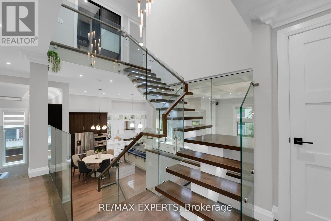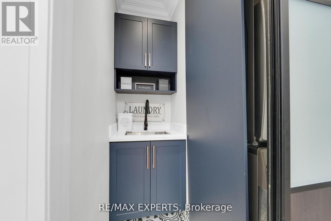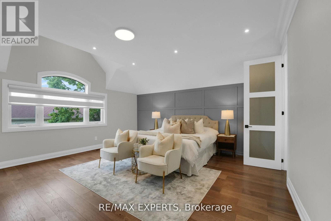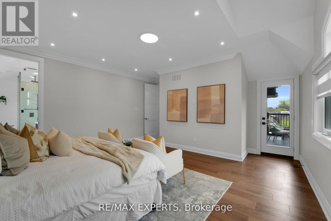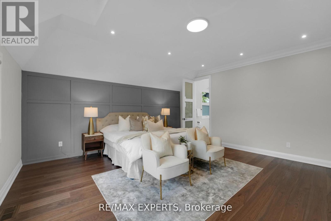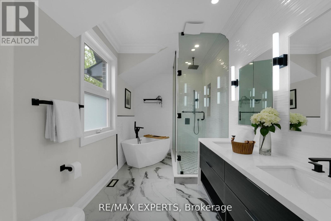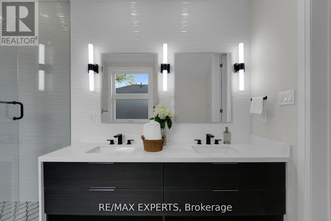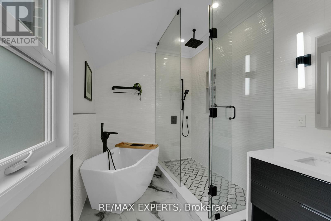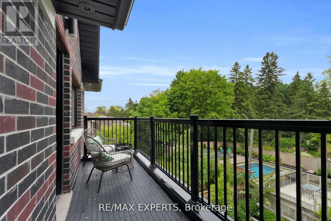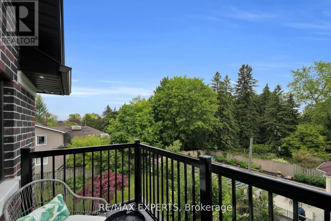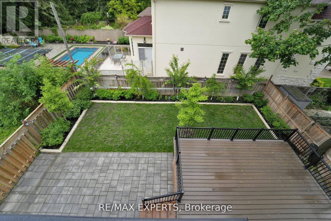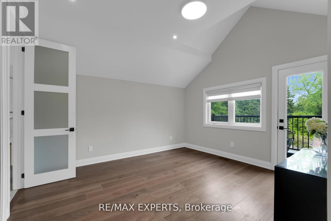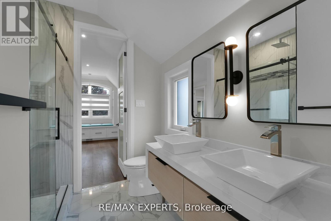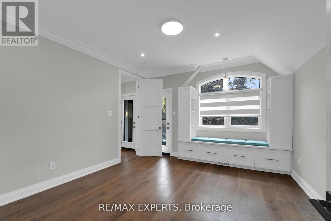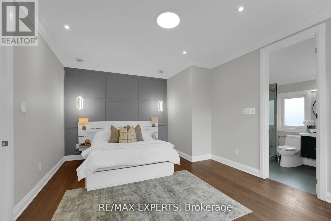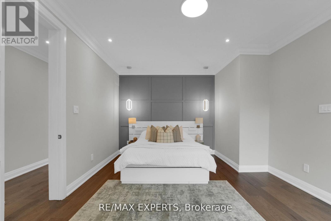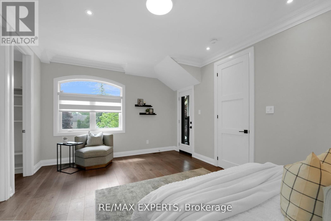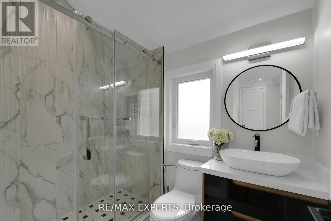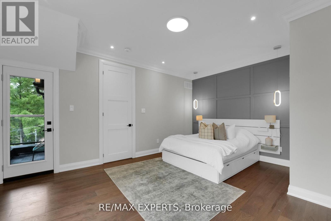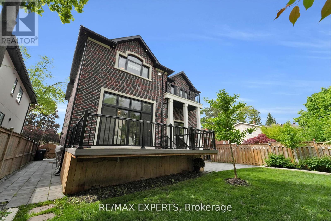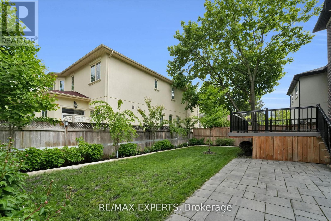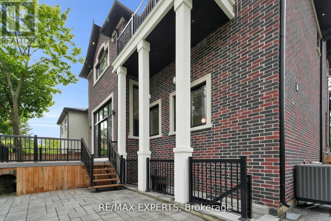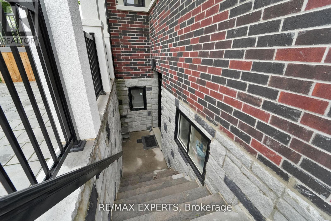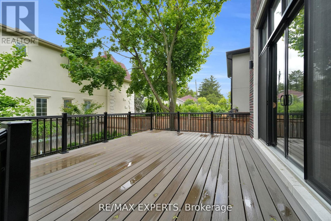$2,888,000.00
92 CHURCHILL AVENUE, Toronto (Willowdale West), Ontario, M2N1Z1, Canada Listing ID: C12376935| Bathrooms | Bedrooms | Property Type |
|---|---|---|
| 5 | 6 | Single Family |
Welcome to this custom-built, luxurious home where elegance meets everyday comfort. Designed to impress, this bright and spacious home features an open-concept layout with soaring 13 and14-foot ceilings on the main floor and 9-foot ceilings upstairs. The upper level boasts 4spacious bedrooms-each with its own private terrace-and a convenient laundry room. Thoughtful details include coffered ceilings in the living room, heated floors in the upper-level bathrooms, and sleek epoxy flooring in the garage. The separate entrance leads to a beautifully finished 2-bedroom basement apartment with its own laundry and kitchen-ideal for extended family or rental income. Step into your private backyard oasis, perfect for entertaining or relaxing in style. Unbeatable location just off Yonge Street, close to shops, restaurants, groceries, subway, movie theatre, and a short drive to Hwy 401. This is truly adream home for families seeking style, space, and convenience. (id:31565)

Paul McDonald, Sales Representative
Paul McDonald is no stranger to the Toronto real estate market. With over 22 years experience and having dealt with every aspect of the business from simple house purchases to condo developments, you can feel confident in his ability to get the job done.| Level | Type | Length | Width | Dimensions |
|---|---|---|---|---|
| Second level | Primary Bedroom | 5.07 m | 5.7 m | 5.07 m x 5.7 m |
| Second level | Bedroom 2 | 4.05 m | 3.89 m | 4.05 m x 3.89 m |
| Second level | Bedroom 3 | 4.2 m | 3.86 m | 4.2 m x 3.86 m |
| Second level | Bedroom 4 | 5.33 m | 3.82 m | 5.33 m x 3.82 m |
| Main level | Den | 4.69 m | 5.35 m | 4.69 m x 5.35 m |
| Main level | Kitchen | 5.51 m | 3.68 m | 5.51 m x 3.68 m |
| Main level | Dining room | 3.26 m | 5.59 m | 3.26 m x 5.59 m |
| Main level | Living room | 5.12 m | 5.36 m | 5.12 m x 5.36 m |
| Main level | Family room | 8.03 m | 5.68 m | 8.03 m x 5.68 m |
| Amenity Near By | |
|---|---|
| Features | Carpet Free |
| Maintenance Fee | |
| Maintenance Fee Payment Unit | |
| Management Company | |
| Ownership | Freehold |
| Parking |
|
| Transaction | For sale |
| Bathroom Total | 5 |
|---|---|
| Bedrooms Total | 6 |
| Bedrooms Above Ground | 4 |
| Bedrooms Below Ground | 2 |
| Appliances | Oven - Built-In, Water Heater, Cooktop, Dishwasher, Dryer, Garage door opener, Stove, Washer, Refrigerator |
| Basement Features | Apartment in basement, Separate entrance |
| Basement Type | N/A |
| Construction Style Attachment | Detached |
| Cooling Type | Central air conditioning |
| Exterior Finish | Brick, Stone |
| Fireplace Present | True |
| Fireplace Total | 1 |
| Flooring Type | Hardwood |
| Foundation Type | Concrete |
| Half Bath Total | 1 |
| Heating Fuel | Natural gas |
| Heating Type | Forced air |
| Size Interior | 3500 - 5000 sqft |
| Stories Total | 2 |
| Type | House |
| Utility Water | Municipal water |


