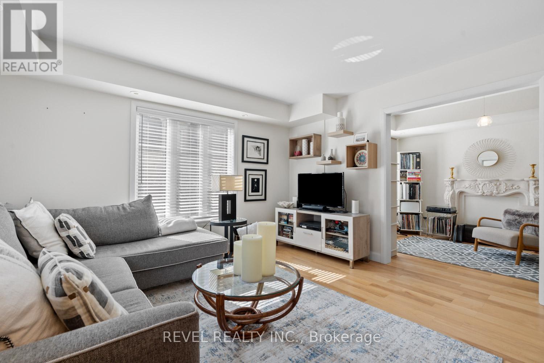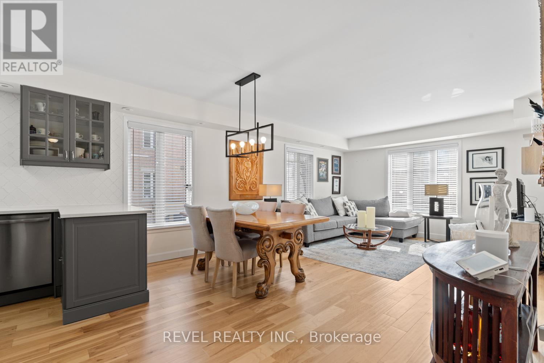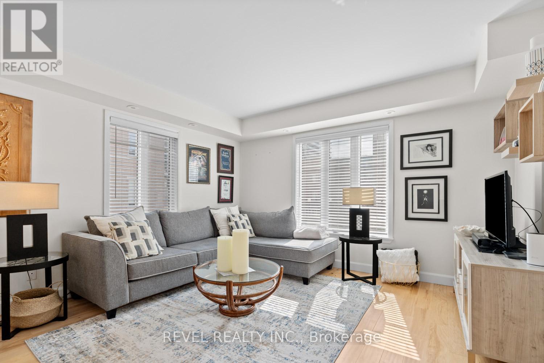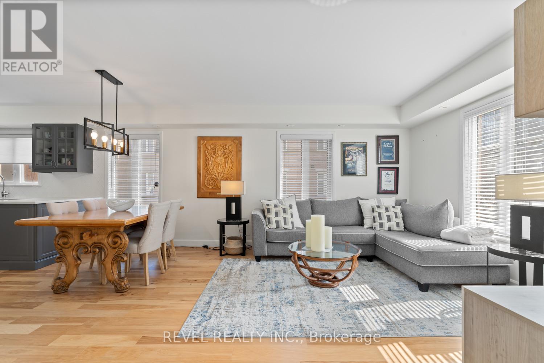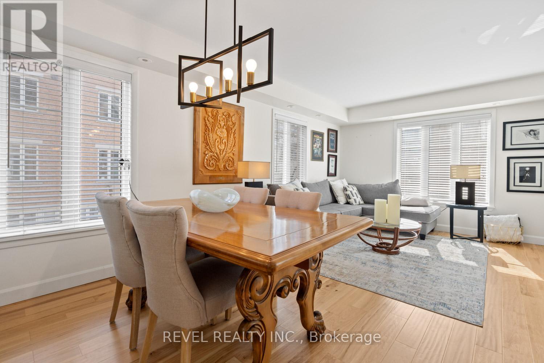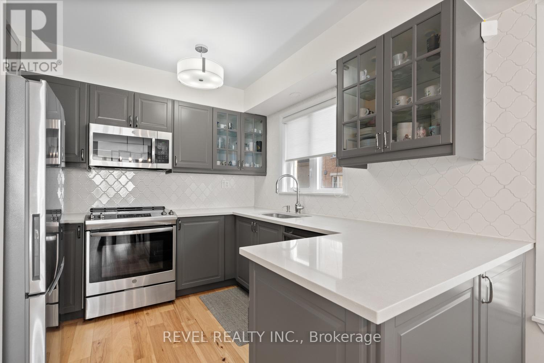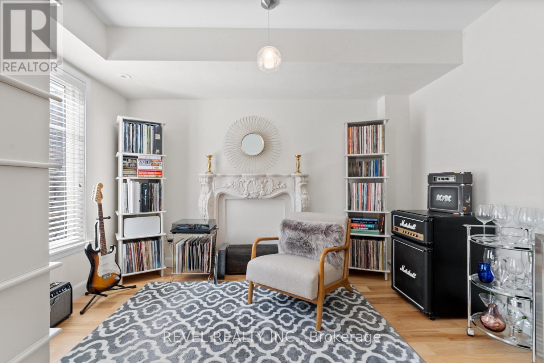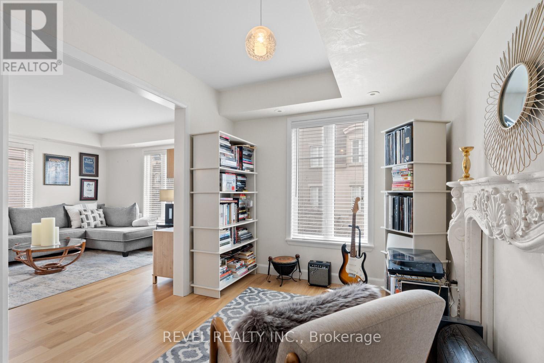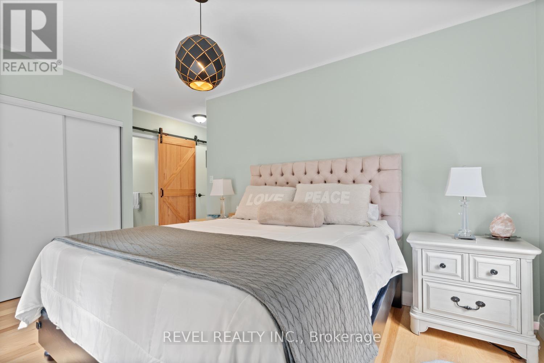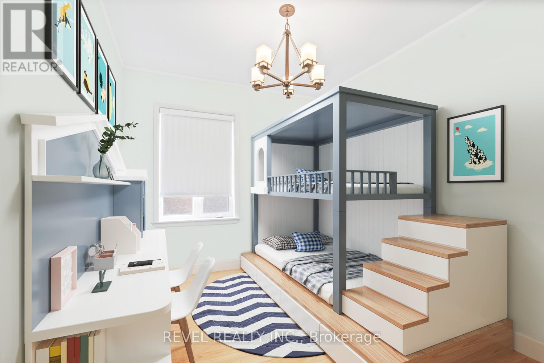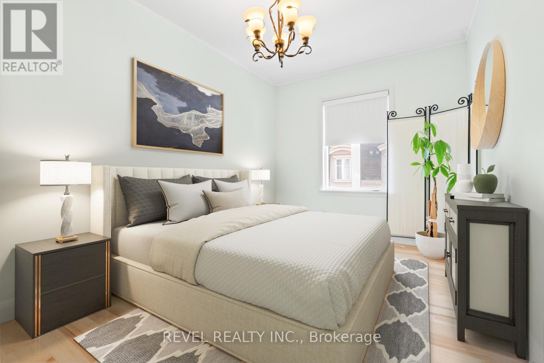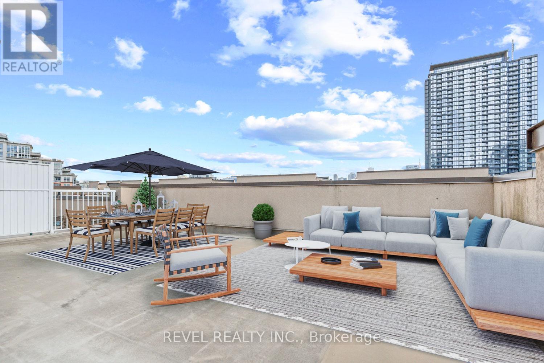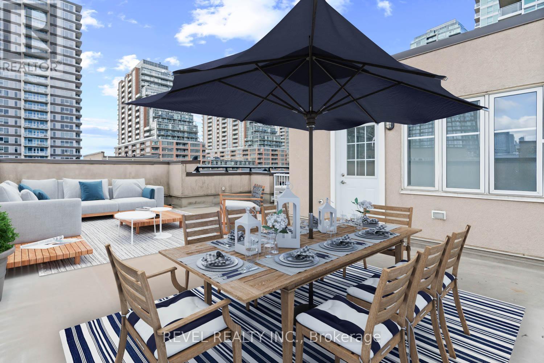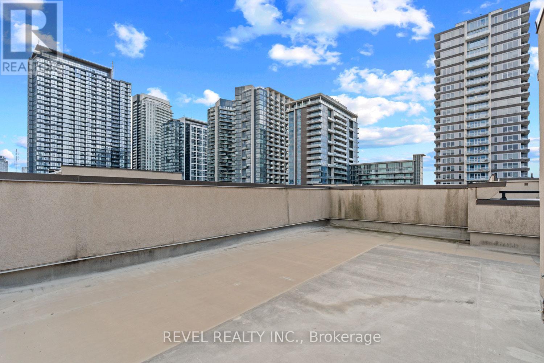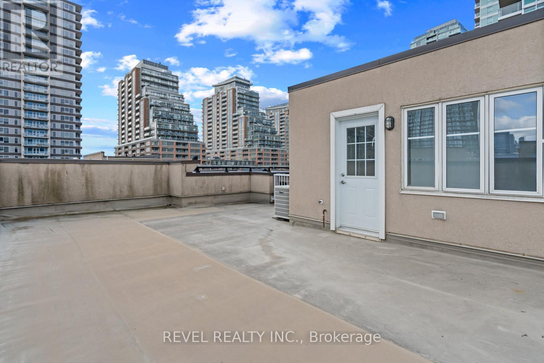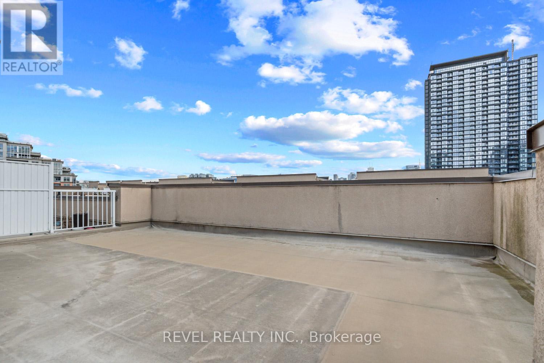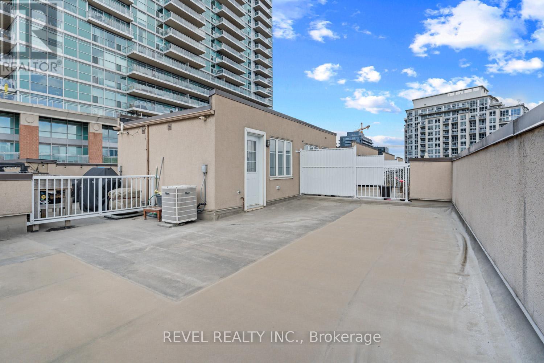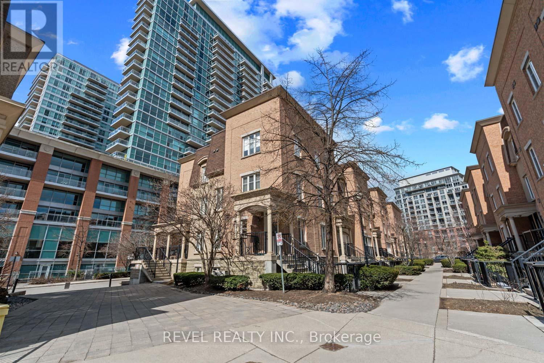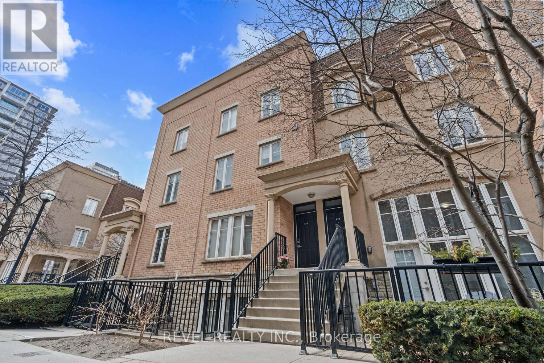Welcome to Unit 918 at 50 Western Battery Rd, the largest corner-unit townhome in the complex, offering 2,000 sq. ft. of luxurious living space in the heart of Liberty Village. This 3+1 bedroom, 3 bathroom home has been beautifully upgraded, featuring a newly renovated open-concept kitchen with Caesarstone countertops, brand-new stainless steel appliances, and custom cabinetry. The spacious breakfast bar is perfect for entertaining or enjoying a morning coffee while soaking in the natural light from the expansive corner windows. The new hickory floors create a welcoming atmosphere that perfectly complements the modern upgrades throughout the home. The bright and airy living space seamlessly flows into a cozy music room, enhanced by elegant Venetian plaster walls, creating a sophisticated retreat.Upstairs, the primary bedroom is a true sanctuary, complete with a modern ensuite featuring a custom sliding barn door, California closets, and large windows that flood the space with natural light. The Kohler toilets in each bathroom add a touch of luxury and efficiency, with their sleek design. When it's time to unwind or entertain, the private rooftop terrace offers an incredible outdoor escape, complete with a BBQ hookup and breathtaking city views.Located in one of Torontos most vibrant neighbourhoods, this home is just steps from Lake Ontarios waterfront trails, a short walk to Budweiser Stage and BMO Field, and minutes from the new Exhibition Station and Ontario Line, making commuting effortless. Trinity Bellwoods Park is nearby for nature lovers, while Queen Street West offers some of the city.s best restaurants, cafés, and boutiques. Perfect for young professionals, first-time buyers, or savvy investors, this stunning townhome offers an unparalleled blend of space, style, and convenience. (id:31565)



