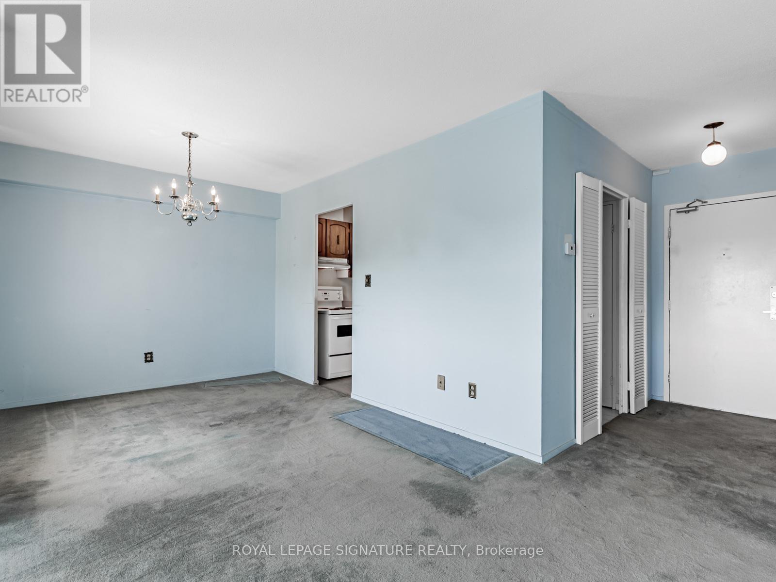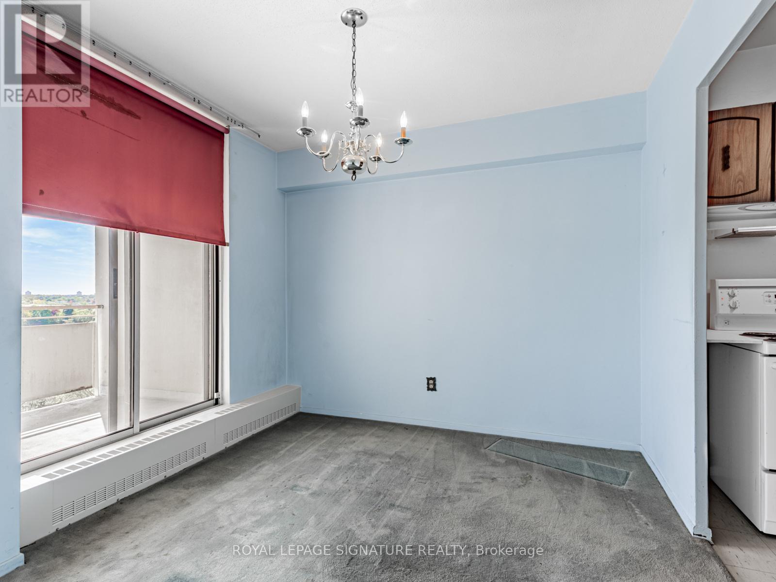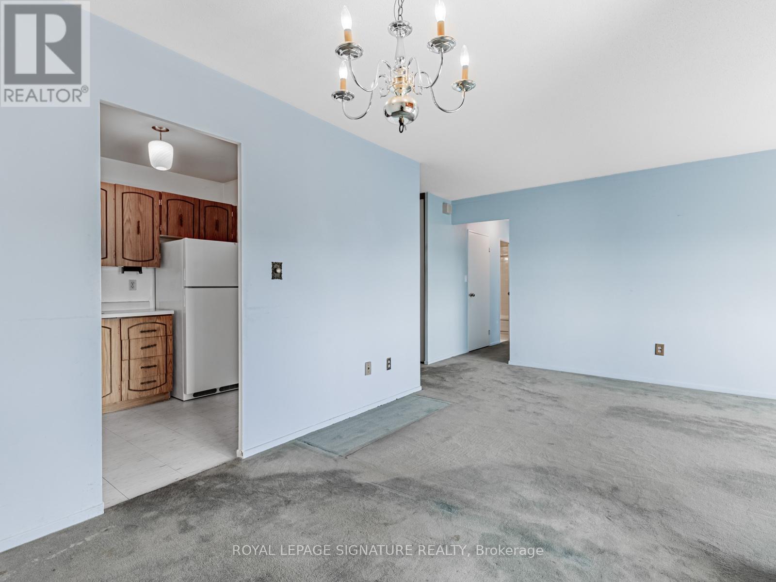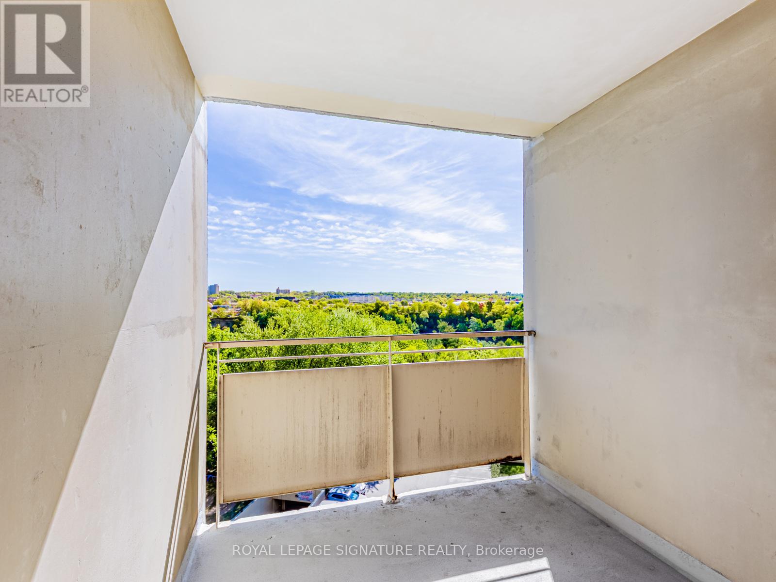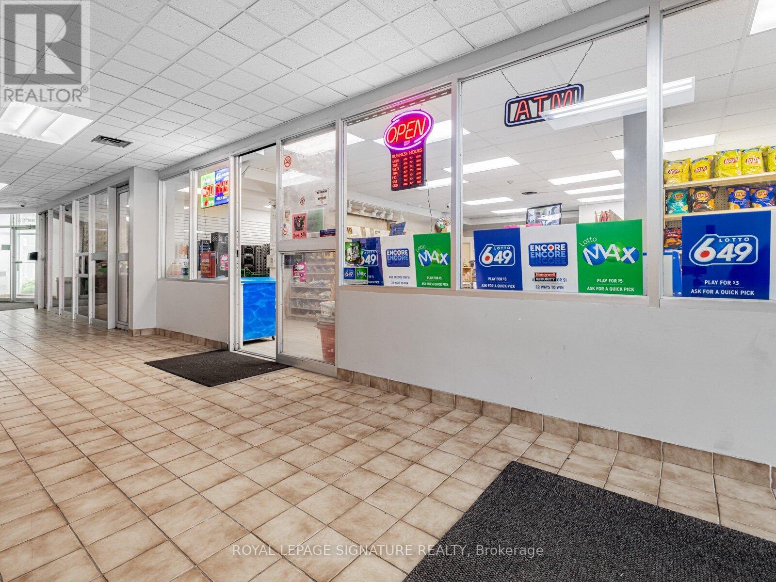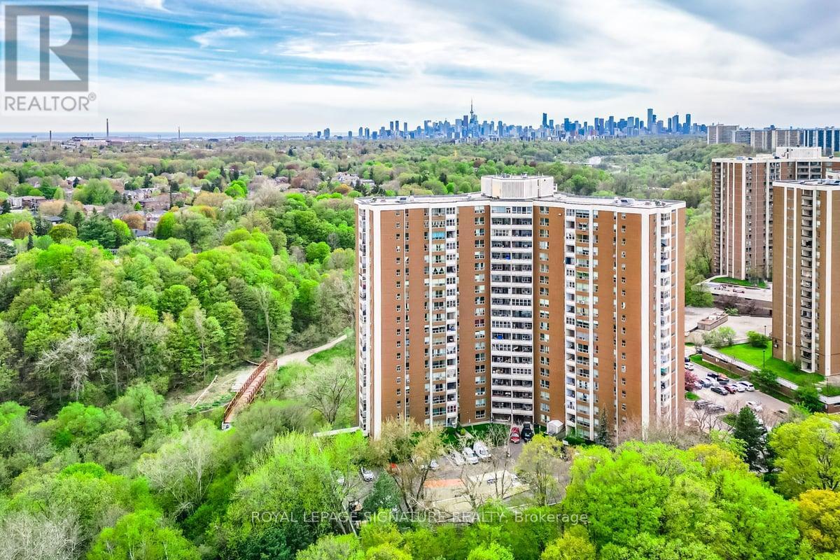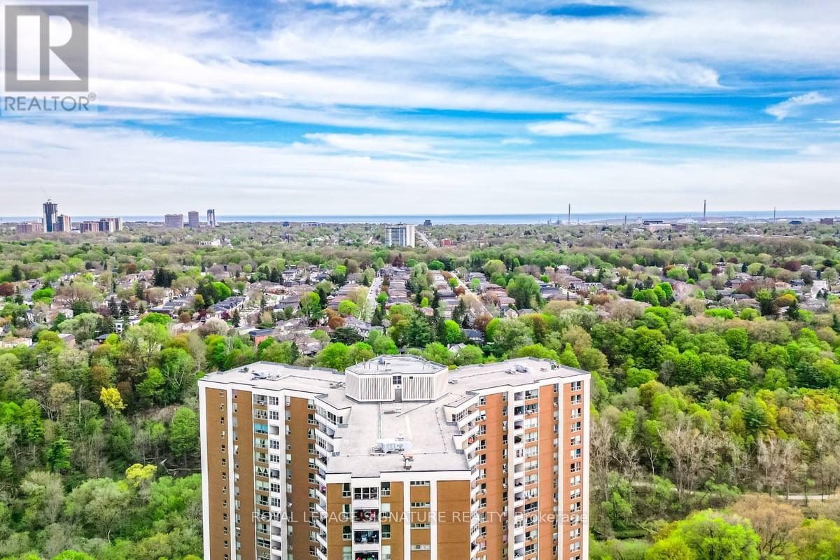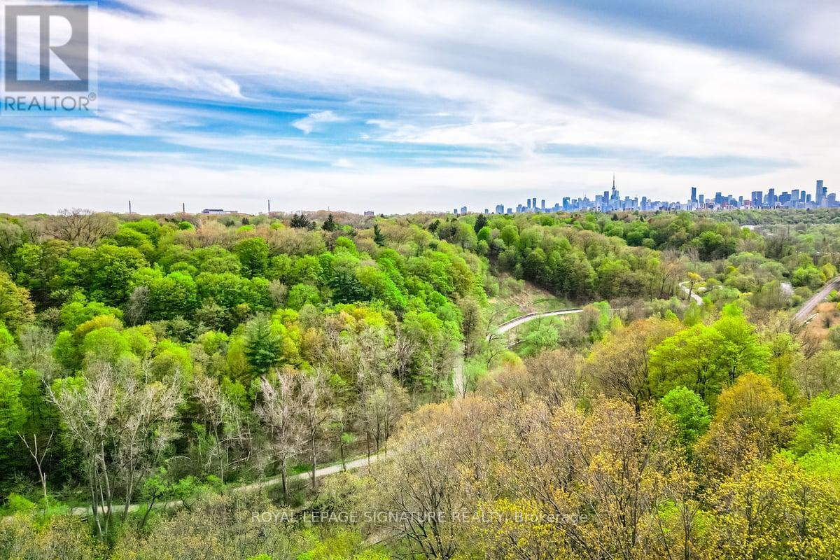$389,000.00
915 - 60 PAVANE LINKWAY, Toronto (Flemingdon Park), Ontario, M3C1A2, Canada Listing ID: C12168828| Bathrooms | Bedrooms | Property Type |
|---|---|---|
| 1 | 2 | Single Family |
Attention! Don't Miss This One!!! Calling All Investors, Contractors, Downsizers, 1st Time Home Buyers, Renters Trying To Enter The Market & Anyone Looking For An Exceptional Opportunity To Own A Very Large, Just Under 1,000 sq ft Living Space In A Condo Including The Open Balcony, In An Amazing Central Location. Functional Floor Plan. This Condo Offers So Much Potential With Some TLC/Cosmetic Work. Renovate/Remodel To Your Own Liking.Great Value For This Property That Is Being Sold 'As Is Where Is'. All Chattels, Appliances, Interior And Fixtures Sold In As Is Condition.Unit Faces A Zen Like Ravine, Don River At Rear Of Building & Some Of Toronto's Best Walking/Hiking/Biking Trails. Locker & One Parking Included. Amenities: Indoor Pool, Gym, Sauna, Car Wash, Variety Store. In A Diverse & Very Friendly Community. Steps To TTC, Very Easy Access To DVP, Minutes To Downtown/401/Gardner, Lakeshore, Costco, Superstore, Gas Stations, Schools, Parks, Golf, Places Of Worship & So Much More. Condo Fees Include All Utilities Offered, TV Cable & Wi-Fi. All Measurements, Taxes, Maintenance Fees To Be Verified By The Buyer And Buyers Realtor. (id:31565)

Paul McDonald, Sales Representative
Paul McDonald is no stranger to the Toronto real estate market. With over 22 years experience and having dealt with every aspect of the business from simple house purchases to condo developments, you can feel confident in his ability to get the job done.| Level | Type | Length | Width | Dimensions |
|---|---|---|---|---|
| Main level | Kitchen | 2.31 m | 3.56 m | 2.31 m x 3.56 m |
| Main level | Living room | 5.38 m | 3.2 m | 5.38 m x 3.2 m |
| Main level | Dining room | 2.95 m | 2.54 m | 2.95 m x 2.54 m |
| Main level | Primary Bedroom | 4.88 m | 3.12 m | 4.88 m x 3.12 m |
| Main level | Bedroom 2 | 3.89 m | 2.67 m | 3.89 m x 2.67 m |
| Main level | Other | 1.7 m | 1.6 m | 1.7 m x 1.6 m |
| Main level | Foyer | 1.83 m | 1.19 m | 1.83 m x 1.19 m |
| Main level | Other | 2.39 m | 2.26 m | 2.39 m x 2.26 m |
| Main level | Bathroom | 1.45 m | 2.21 m | 1.45 m x 2.21 m |
| Amenity Near By | Hospital, Park, Public Transit, Schools |
|---|---|
| Features | Ravine, Balcony |
| Maintenance Fee | 862.72 |
| Maintenance Fee Payment Unit | Monthly |
| Management Company | Ace Condominium Management Inc. 416-429-4235 |
| Ownership | Condominium/Strata |
| Parking |
|
| Transaction | For sale |
| Bathroom Total | 1 |
|---|---|
| Bedrooms Total | 2 |
| Bedrooms Above Ground | 2 |
| Amenities | Car Wash, Exercise Centre, Visitor Parking, Sauna, Separate Heating Controls, Storage - Locker |
| Appliances | Stove, Refrigerator |
| Cooling Type | Window air conditioner |
| Exterior Finish | Brick |
| Fireplace Present | |
| Fire Protection | Alarm system, Monitored Alarm, Security guard |
| Heating Fuel | Natural gas |
| Heating Type | Baseboard heaters |
| Size Interior | 900 - 999 sqft |
| Type | Apartment |










