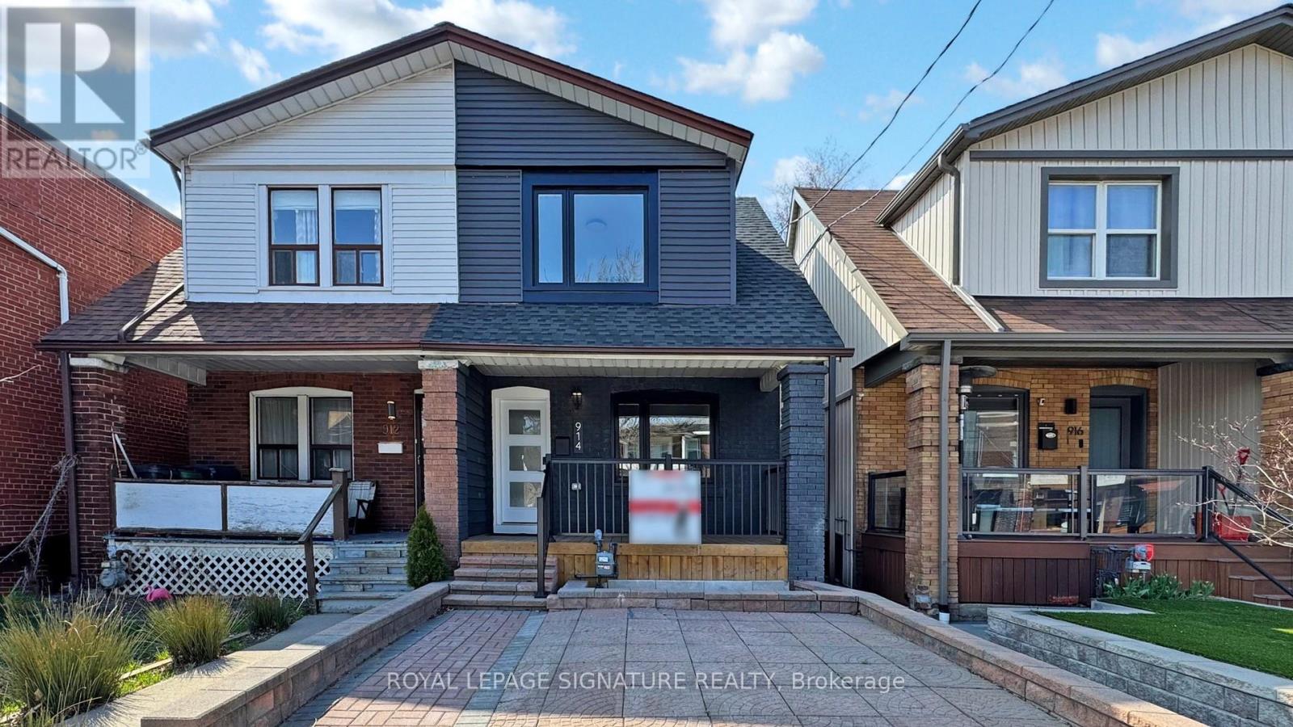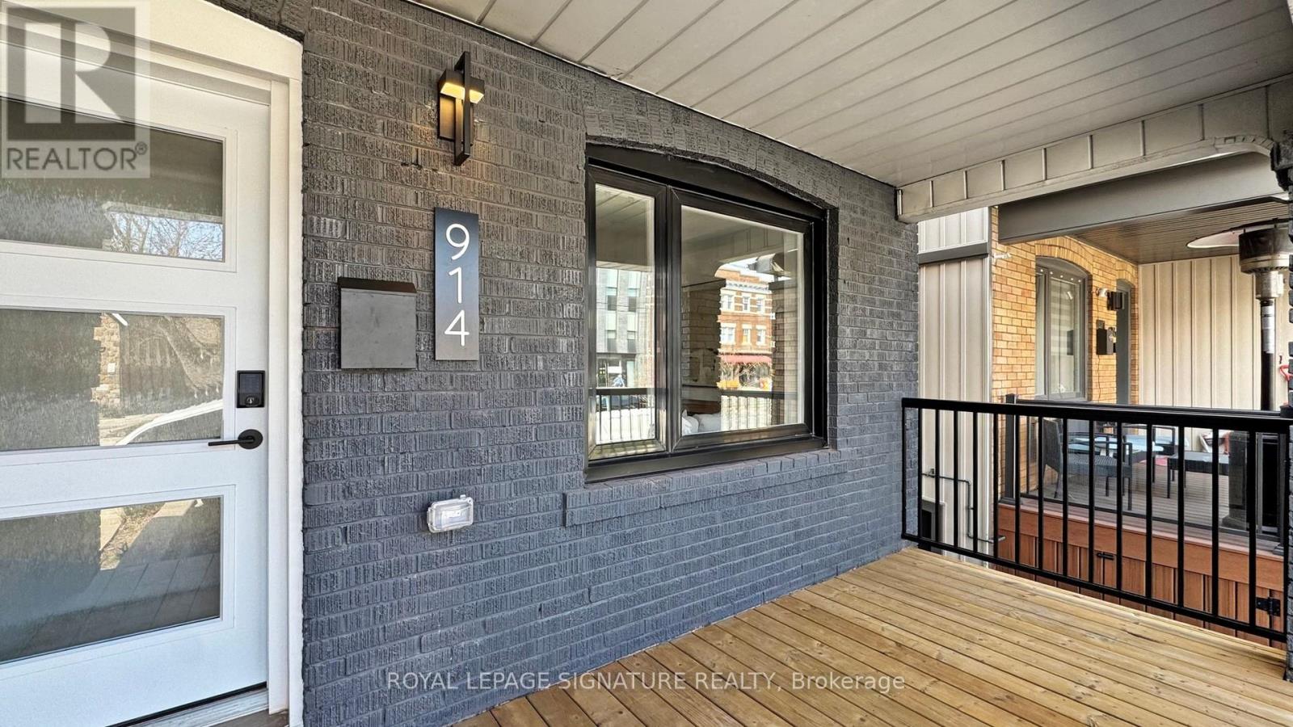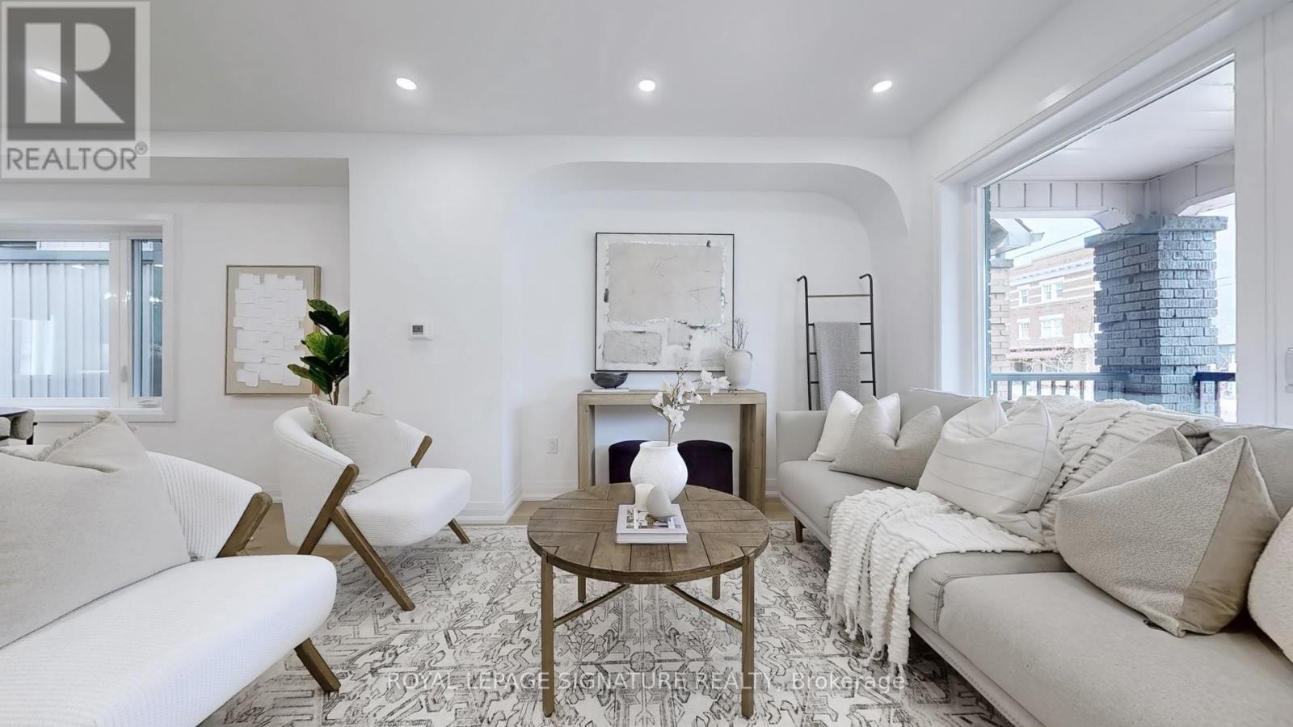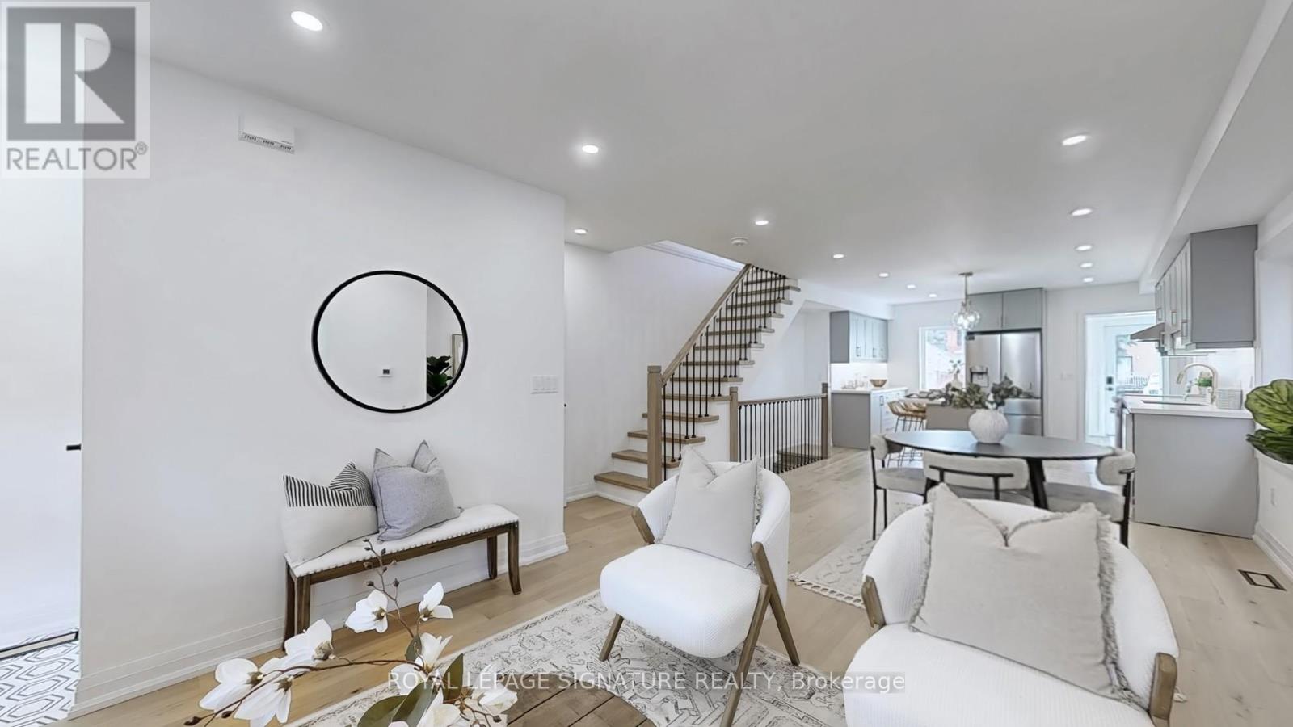$1,450,000.00
914 BROADVIEW AVENUE, Toronto (Playter Estates-Danforth), Ontario, M4K2R1, Canada Listing ID: E12142039| Bathrooms | Bedrooms | Property Type |
|---|---|---|
| 4 | 3 | Single Family |
Absolutely Stunning Renovated Home in Coveted Playter Estates East York! This Move-In Ready 3 Bedroom, 4 Baths Urban Gem Is Renovated Top to Bottom with Building and ESA Permits! Featuring Engineered Hardwood Floors Throughout, Underpinned Basement for Higher Basement Ceilings, Sleek Kitchen With Brand-New Stainless Steel Appliances & Center Island, 4-Car Parking Spots, Functional Open Concept Layout With Lots of Natural Light, Luxurious Primary Suite with a Private 3-Piece Ensuite, Convenient Mudroom, New Roof ('25), Gas Furnace ('21), New A/C ('25), Updated Electrical ('25), New Windows ('25), New Hot Water Tank (Owned '25) and So More! Enjoy a 93 Walk Score, With Short Walk To Many Places Including Riverdale and Withrow parks, Evergreen Brickworks, 5 Minute Walk To Danforth Village, Restaurants And Shops, 6 Minute Walks to Broadview Subway Station. This Home Is 10 Minutes To Downtown, Within The Sought After Jackman Avenue Public School Area, Gradale Academy Private School, And Holy Name Catholic School. Ideal For First-Time Buyers, Young Families, Or Anyone Looking To Enjoy One Of Toronto's Most Vibrant And Sought-After Neighborhoods. You Will Utterly Fall in Love! Don't Miss This Great Opportunity! (id:31565)

Paul McDonald, Sales Representative
Paul McDonald is no stranger to the Toronto real estate market. With over 22 years experience and having dealt with every aspect of the business from simple house purchases to condo developments, you can feel confident in his ability to get the job done.| Level | Type | Length | Width | Dimensions |
|---|---|---|---|---|
| Second level | Primary Bedroom | 3.06 m | 3.66 m | 3.06 m x 3.66 m |
| Second level | Bedroom 2 | 2.72 m | 4.5 m | 2.72 m x 4.5 m |
| Second level | Bedroom 3 | 3.06 m | 2.83 m | 3.06 m x 2.83 m |
| Lower level | Recreational, Games room | 8.53 m | 3.96 m | 8.53 m x 3.96 m |
| Main level | Living room | 3.43 m | 3.35 m | 3.43 m x 3.35 m |
| Main level | Dining room | 7.34 m | 3.86 m | 7.34 m x 3.86 m |
| Main level | Kitchen | 7.34 m | 3.86 m | 7.34 m x 3.86 m |
| Main level | Mud room | 2.51 m | 2.08 m | 2.51 m x 2.08 m |
| Amenity Near By | Hospital, Park, Public Transit, Schools |
|---|---|
| Features | |
| Maintenance Fee | |
| Maintenance Fee Payment Unit | |
| Management Company | |
| Ownership | Freehold |
| Parking |
|
| Transaction | For sale |
| Bathroom Total | 4 |
|---|---|
| Bedrooms Total | 3 |
| Bedrooms Above Ground | 3 |
| Appliances | Dishwasher, Dryer, Hood Fan, Stove, Washer, Refrigerator |
| Basement Development | Finished |
| Basement Type | N/A (Finished) |
| Construction Style Attachment | Semi-detached |
| Cooling Type | Central air conditioning |
| Exterior Finish | Brick |
| Fireplace Present | |
| Flooring Type | Hardwood, Tile |
| Foundation Type | Concrete |
| Half Bath Total | 1 |
| Heating Fuel | Natural gas |
| Heating Type | Forced air |
| Size Interior | 1100 - 1500 sqft |
| Stories Total | 2 |
| Type | House |
| Utility Water | Municipal water |






























