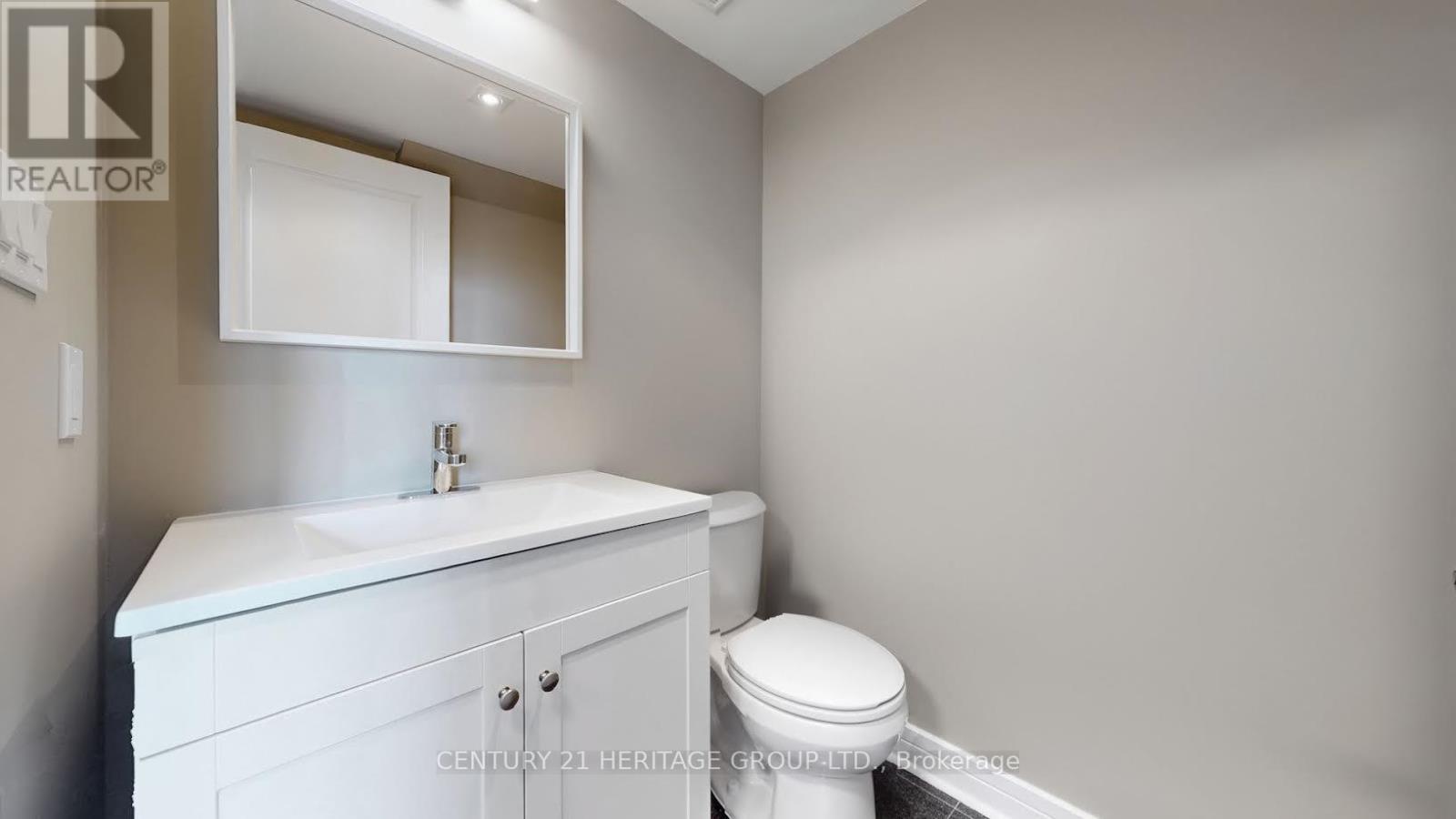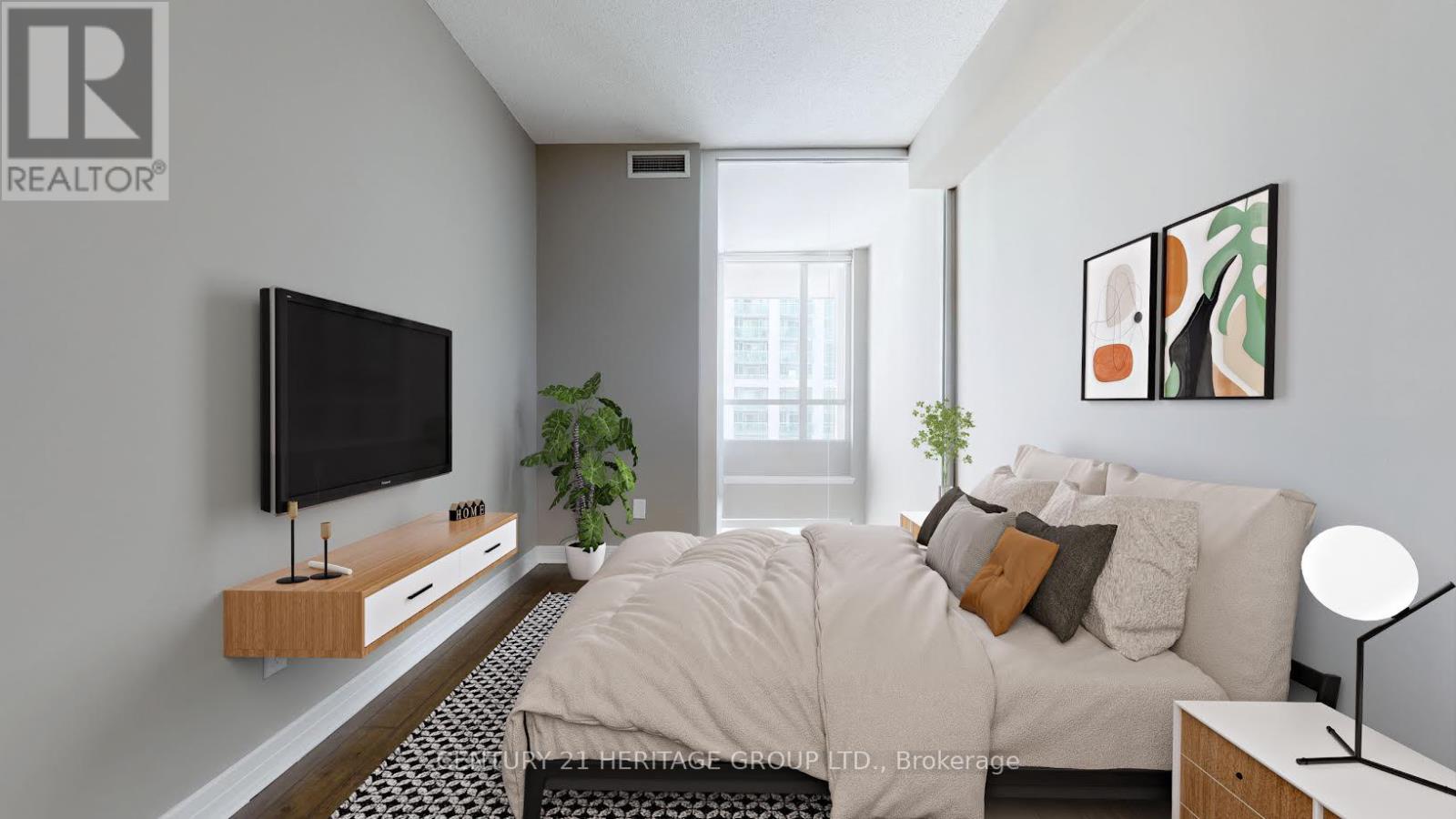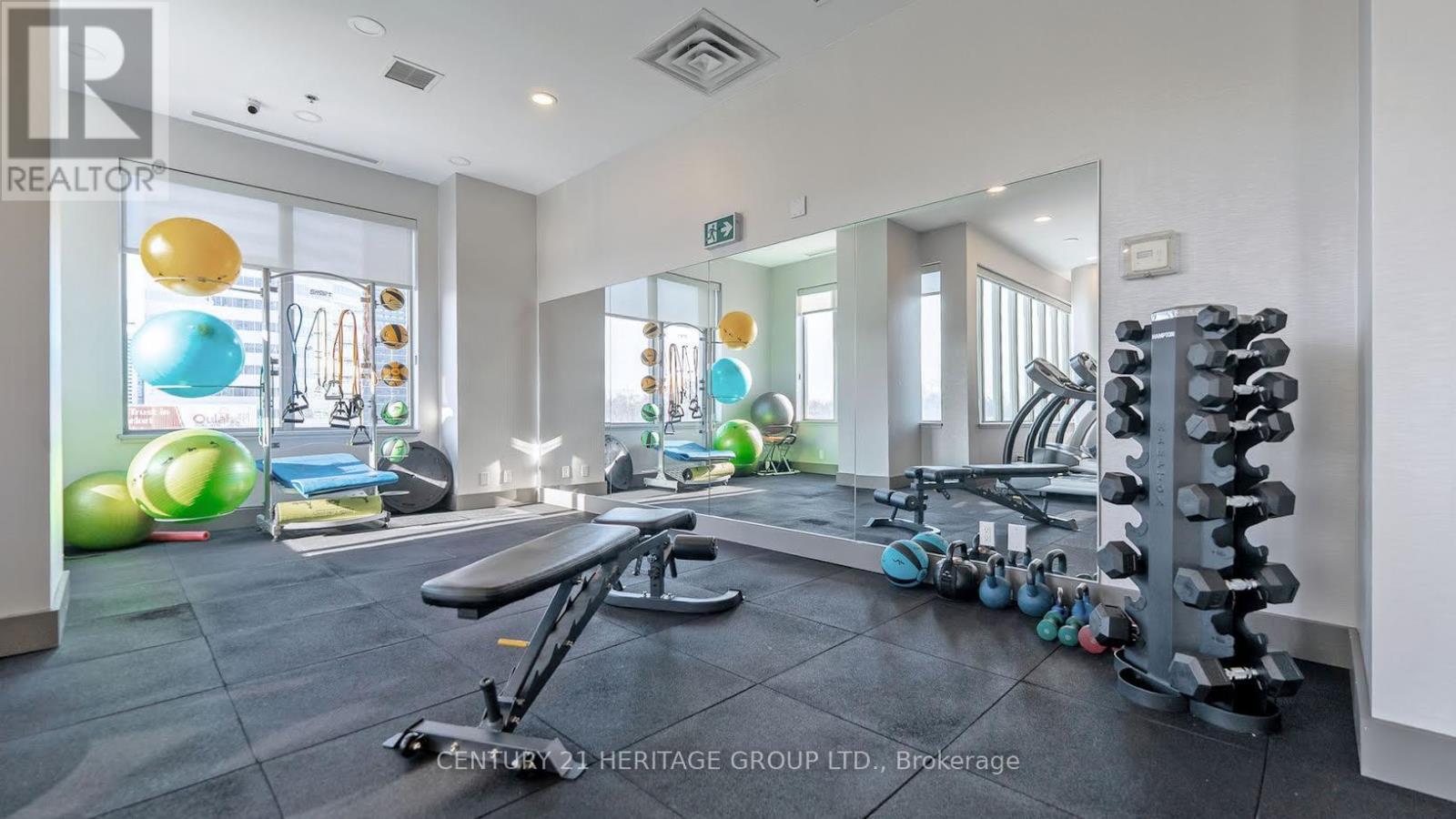$728,000.00
910 - 1 AVONDALE AVENUE, Toronto (Willowdale East), Ontario, M2N7J1, Canada Listing ID: C12035647| Bathrooms | Bedrooms | Property Type |
|---|---|---|
| 2 | 2 | Single Family |
Welcome to this rarely offered, moderately renovated 2-bedroom luxury loft, nestled in the heart of Yonge and Sheppard. This exceptional unit combines modern design with functional elegance, offering an unparalleled living experience. The expansive open-concept main floor features soaring 19-foot ceilings, creating an airy, spacious atmosphere. Large windows bathe the space in natural light, with unobstructed southern exposure offering stunning, all-day sunlight and breathtaking views. The living room extends to a generous terrace, perfect for entertaining with a BBQ-friendly setup and a gas hook-up ready for your convenience. The designer kitchen is a chef's dream, complete with a new electric stove top, a modern porcelain sink and high-end finishes, perfectly integrated into the layout. The lower floor also boasts perfectly placed ambient lighting, setting the ideal mood for dining in the adjoining, generously sized living room. Upstairs, the loft offers a serene retreat with two bedrooms, including a large master suite with a walk-in closet and dressing area. The second bedroom, converted from a den, offers versatility and ample space. A newly renovated 4-piece bathroom and convenient second-floor laundry complete the top level, offering a house-like feel in the sky. Both bathrooms have been fully renovated with top-of-the-line finishes, ensuring every detail is impeccable. This low-density building adds to the sense of privacy and luxury. Located at the prime intersection of 401 and Yonge, you're just steps from public transit, fine dining, shopping, and top-rated schools. Enjoy easy access to highways and downtown everything you need, right at your doorstep. This loft condo is truly a one-of-a-kind offering, with every inch thoughtfully designed for ultimate luxury and convenience. (id:31565)

Paul McDonald, Sales Representative
Paul McDonald is no stranger to the Toronto real estate market. With over 22 years experience and having dealt with every aspect of the business from simple house purchases to condo developments, you can feel confident in his ability to get the job done.| Level | Type | Length | Width | Dimensions |
|---|---|---|---|---|
| Second level | Primary Bedroom | 3.85 m | 2.67 m | 3.85 m x 2.67 m |
| Second level | Bedroom 2 | 3.05 m | 2.3 m | 3.05 m x 2.3 m |
| Second level | Bathroom | 3.85 m | 2.67 m | 3.85 m x 2.67 m |
| Main level | Kitchen | 2.75 m | 2.2 m | 2.75 m x 2.2 m |
| Main level | Living room | 4.7 m | 3.65 m | 4.7 m x 3.65 m |
| Main level | Dining room | 4.7 m | 3.65 m | 4.7 m x 3.65 m |
| Main level | Bathroom | 1.55 m | 1.45 m | 1.55 m x 1.45 m |
| Amenity Near By | Park, Public Transit, Schools |
|---|---|
| Features | Elevator, Carpet Free |
| Maintenance Fee | 982.83 |
| Maintenance Fee Payment Unit | Monthly |
| Management Company | DEL Condo Management |
| Ownership | Condominium/Strata |
| Parking |
|
| Transaction | For sale |
| Bathroom Total | 2 |
|---|---|
| Bedrooms Total | 2 |
| Bedrooms Above Ground | 2 |
| Amenities | Security/Concierge, Exercise Centre, Party Room, Separate Heating Controls, Storage - Locker |
| Appliances | Oven - Built-In, Cooktop, Dishwasher, Dryer, Microwave, Oven, Stove, Washer, Refrigerator |
| Architectural Style | Loft |
| Cooling Type | Central air conditioning |
| Exterior Finish | Concrete, Stone |
| Fireplace Present | |
| Flooring Type | Hardwood |
| Half Bath Total | 1 |
| Size Interior | 800 - 899 sqft |
| Type | Apartment |































