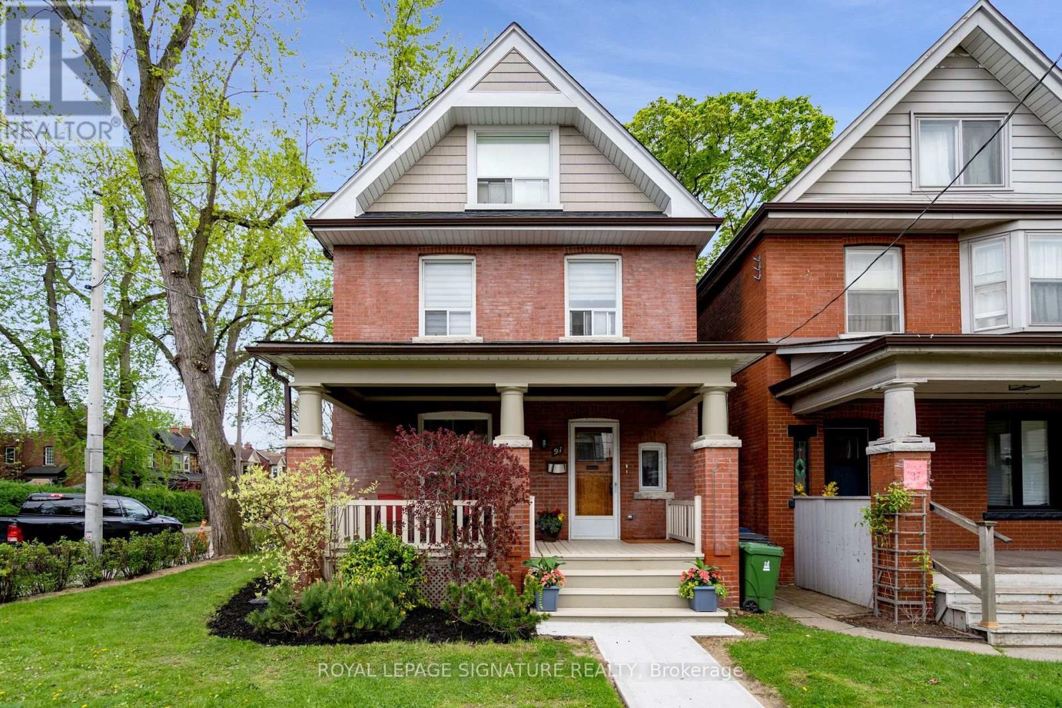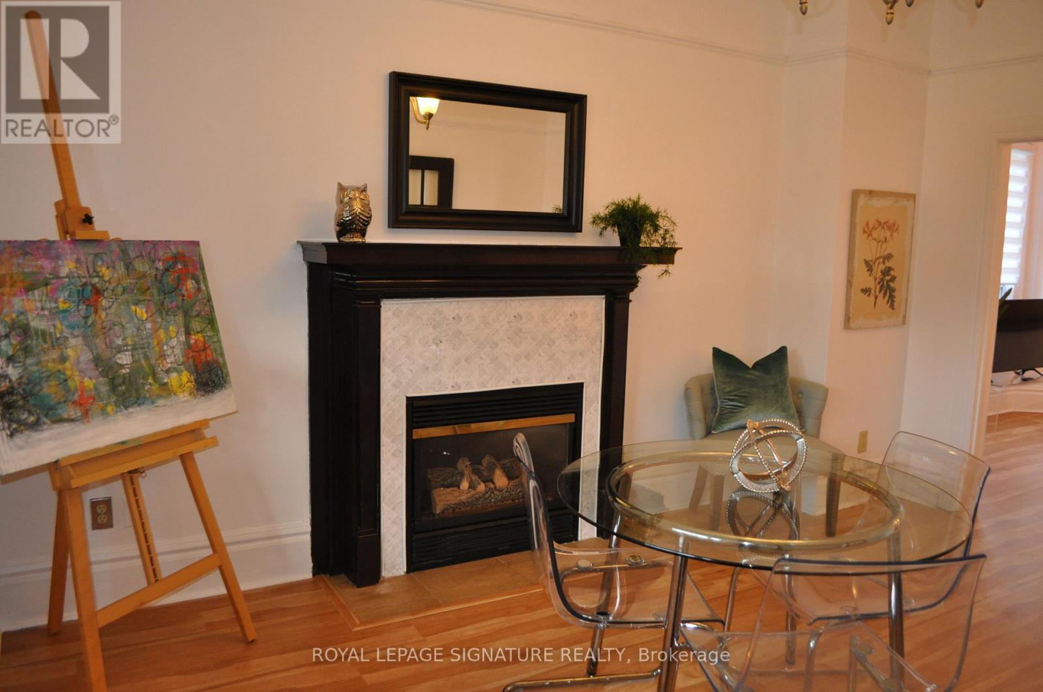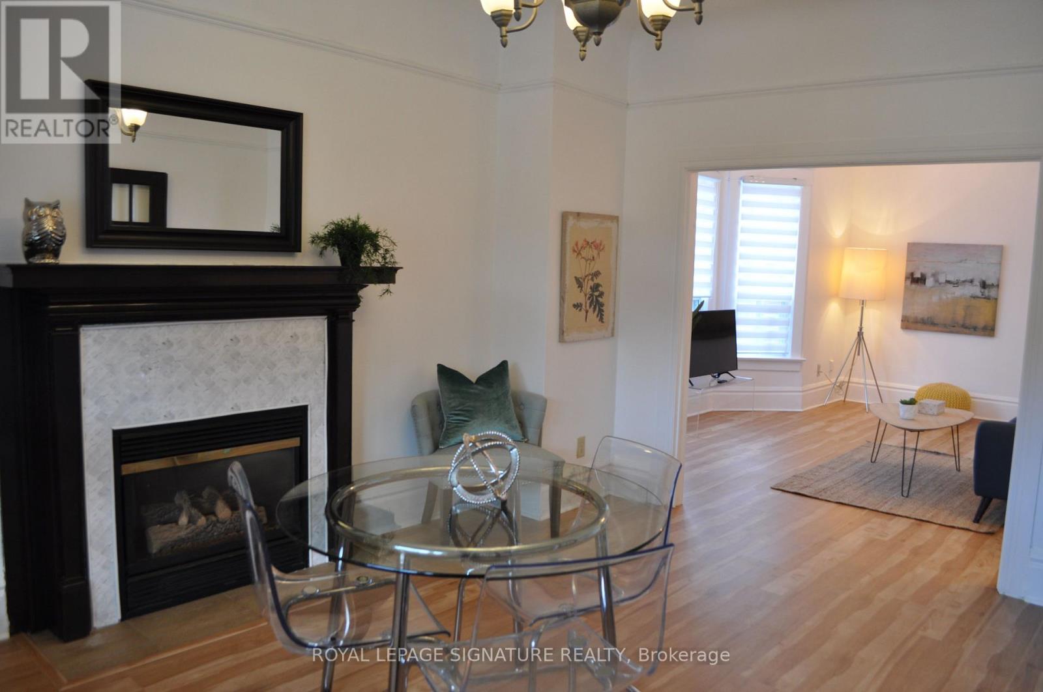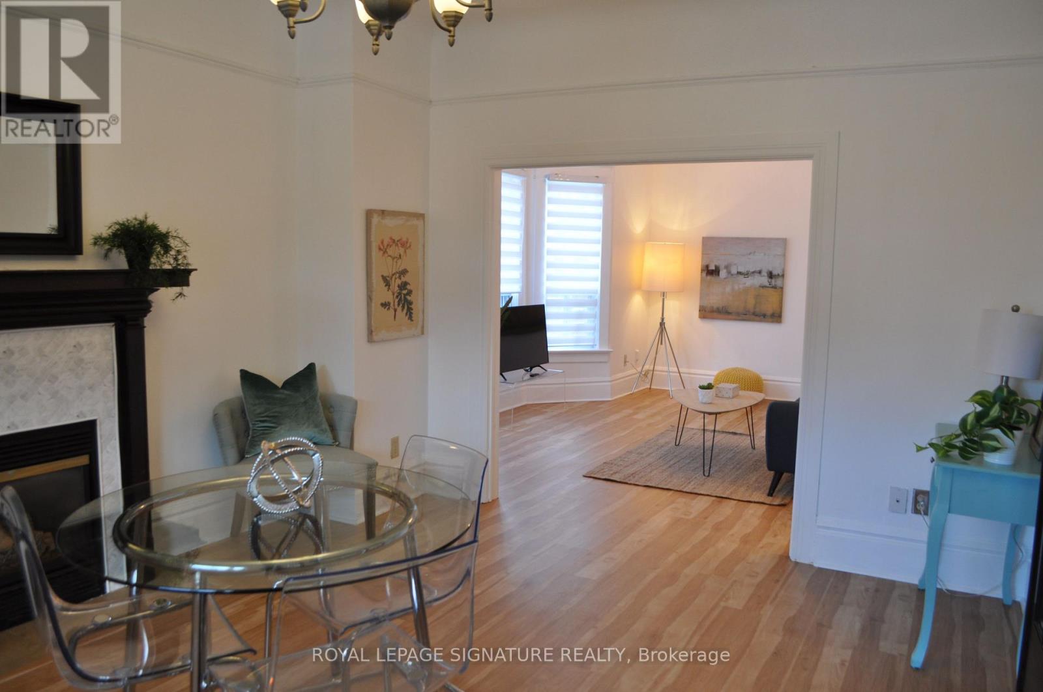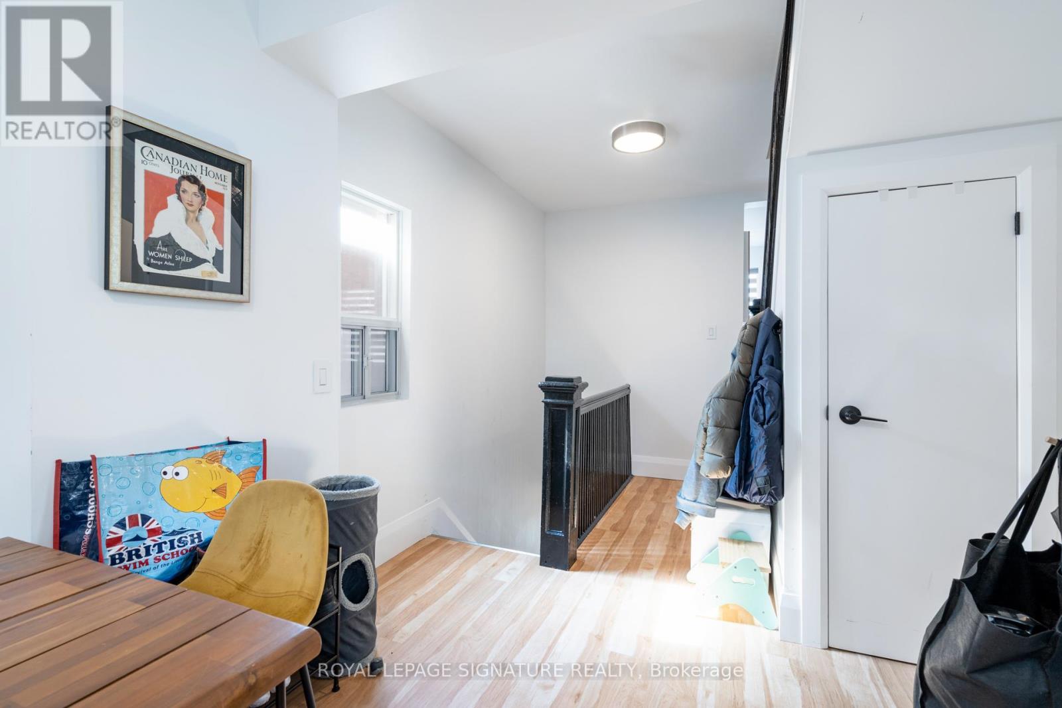$2,149,900.00
91 ST. JOHN'S ROAD, Toronto (Junction Area), Ontario, M6P1V1, Canada Listing ID: W12041309| Bathrooms | Bedrooms | Property Type |
|---|---|---|
| 4 | 5 | Single Family |
Solid Brick 2 and 1/2 Storey Detached Century Home In The Heart Of The Junction. Rare Premium Corner Lot With Parking For 3 Cars. Home Boasts A Gas Fireplace, A Cozy Porch and Backyard With Patio. Legal Duplex, Basement Apartment Potential, Has Separate Entrance. The Seller Doesn't Warrant Retrofit Status. Can Be Converted To Single Family Home. Has The Potential Of A Laneway House. Home Has Been Well Maintained: No Knob and Tube, All Copper Wiring With 200 Amp. Service, Spray Foam Insulation and Fully Waterproofed, Roof Replaced in 2020 (10 Year Warranty). Steps To TTC, Schools, Library, Parks, Restaurants, Shops and So Much More. (id:31565)

Paul McDonald, Sales Representative
Paul McDonald is no stranger to the Toronto real estate market. With over 22 years experience and having dealt with every aspect of the business from simple house purchases to condo developments, you can feel confident in his ability to get the job done.Room Details
| Level | Type | Length | Width | Dimensions |
|---|---|---|---|---|
| Second level | Kitchen | 2.45 m | 2.15 m | 2.45 m x 2.15 m |
| Second level | Living room | 3.08 m | 3.07 m | 3.08 m x 3.07 m |
| Second level | Dining room | 3.54 m | 2.46 m | 3.54 m x 2.46 m |
| Second level | Bedroom | 3.08 m | 3.08 m | 3.08 m x 3.08 m |
| Third level | Bedroom 2 | 3.37 m | 3.36 m | 3.37 m x 3.36 m |
| Third level | Bedroom 3 | 3.37 m | 3.36 m | 3.37 m x 3.36 m |
| Lower level | Living room | 6.17 m | 5.08 m | 6.17 m x 5.08 m |
| Lower level | Bedroom | 4.89 m | 2.45 m | 4.89 m x 2.45 m |
| Main level | Living room | 4.6 m | 3.38 m | 4.6 m x 3.38 m |
| Main level | Dining room | 3.38 m | 3.37 m | 3.38 m x 3.37 m |
| Main level | Kitchen | 4.57 m | 3.05 m | 4.57 m x 3.05 m |
| Main level | Bedroom | 2.78 m | 2.47 m | 2.78 m x 2.47 m |
Additional Information
| Amenity Near By | Park, Place of Worship, Public Transit, Schools |
|---|---|
| Features | |
| Maintenance Fee | |
| Maintenance Fee Payment Unit | |
| Management Company | |
| Ownership | Freehold |
| Parking |
|
| Transaction | For sale |
Building
| Bathroom Total | 4 |
|---|---|
| Bedrooms Total | 5 |
| Bedrooms Above Ground | 5 |
| Amenities | Fireplace(s) |
| Appliances | Blinds, Dishwasher, Dryer, Stove, Washer, Refrigerator |
| Basement Development | Finished |
| Basement Features | Apartment in basement, Walk out |
| Basement Type | N/A (Finished) |
| Construction Style Attachment | Detached |
| Cooling Type | Central air conditioning |
| Exterior Finish | Brick, Vinyl siding |
| Fireplace Present | True |
| Fireplace Total | 1 |
| Flooring Type | Laminate, Tile |
| Foundation Type | Unknown |
| Half Bath Total | 1 |
| Heating Fuel | Natural gas |
| Heating Type | Forced air |
| Stories Total | 2.5 |
| Type | House |
| Utility Water | Municipal water |


