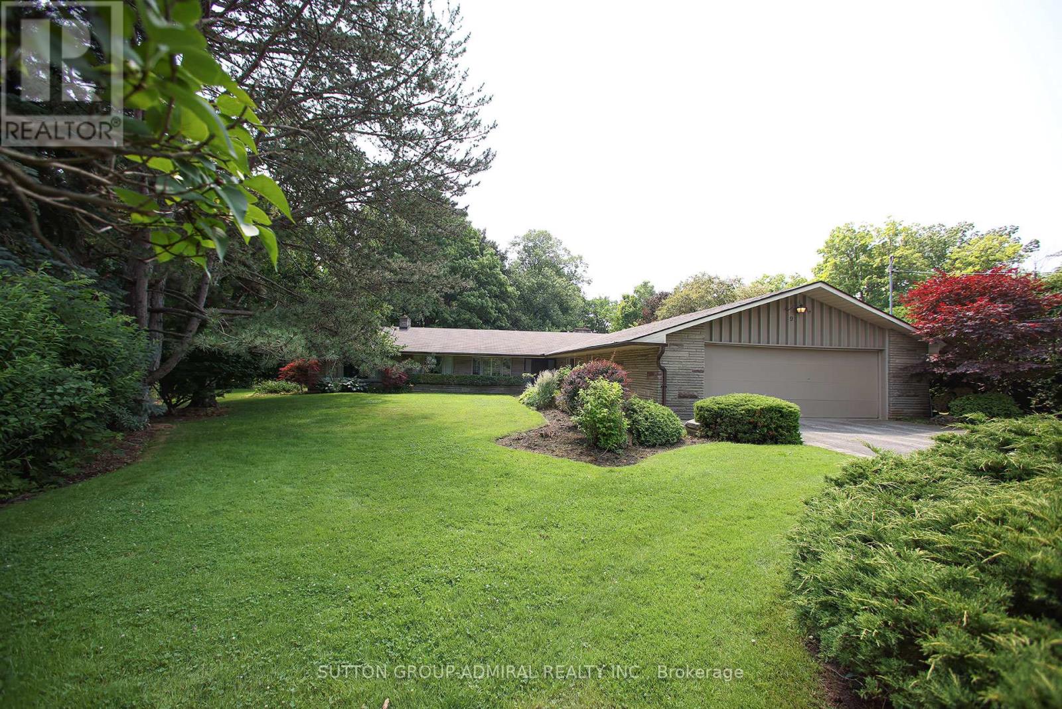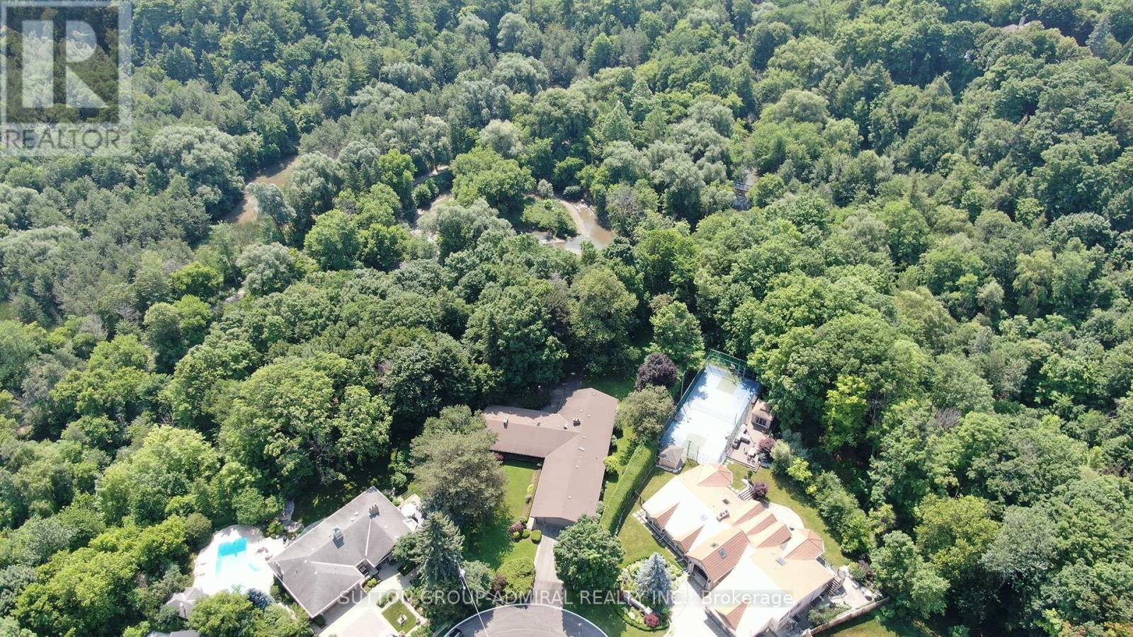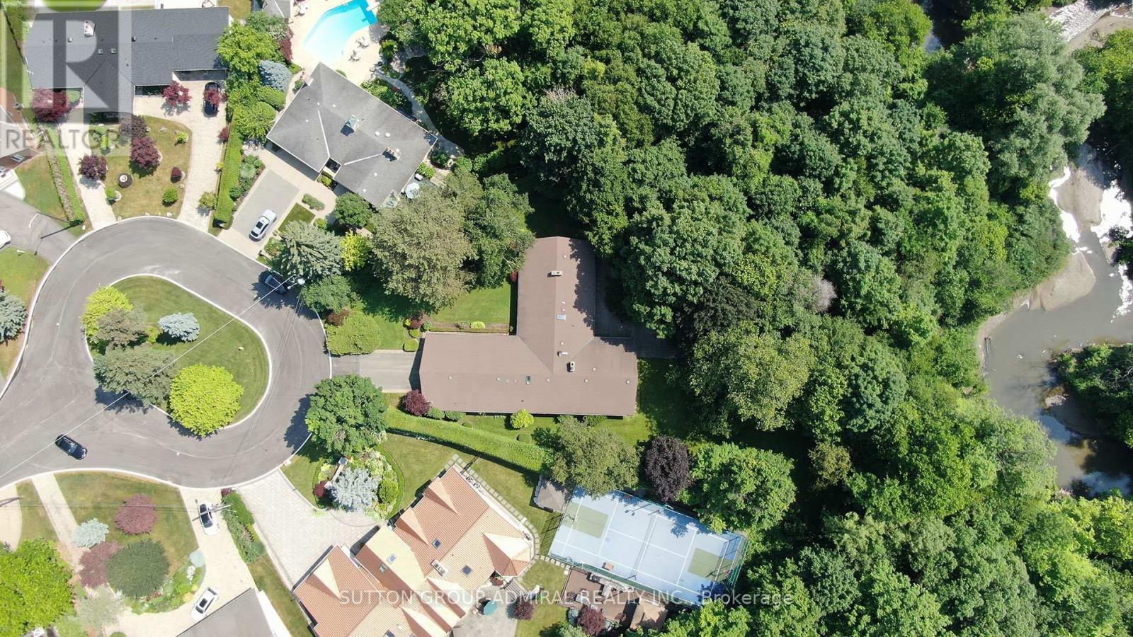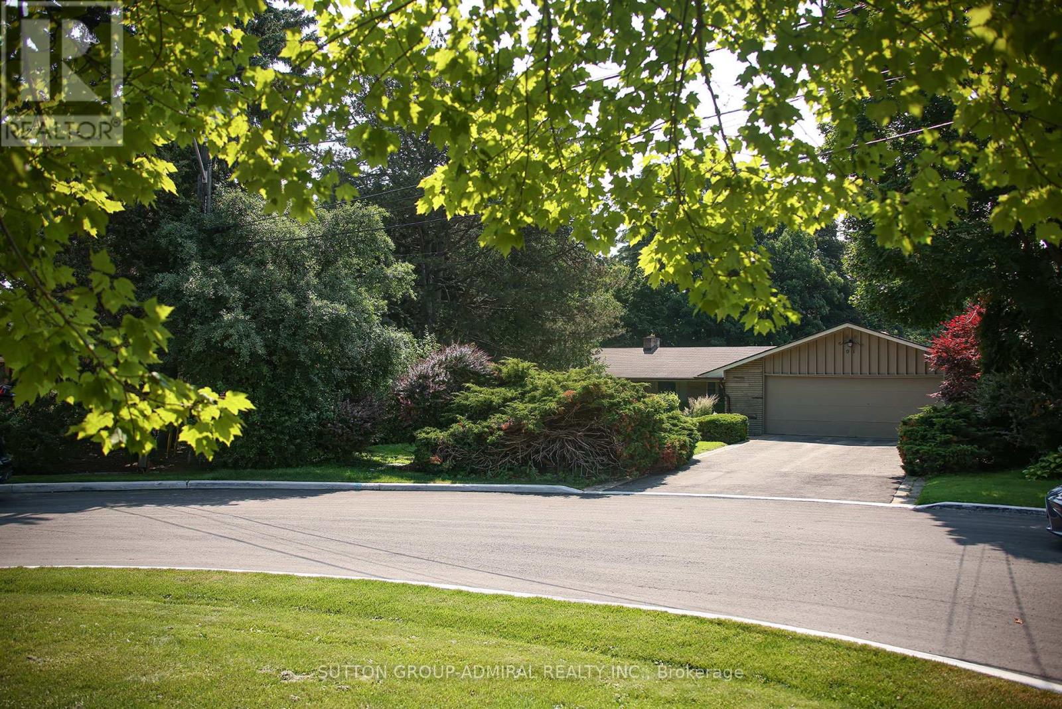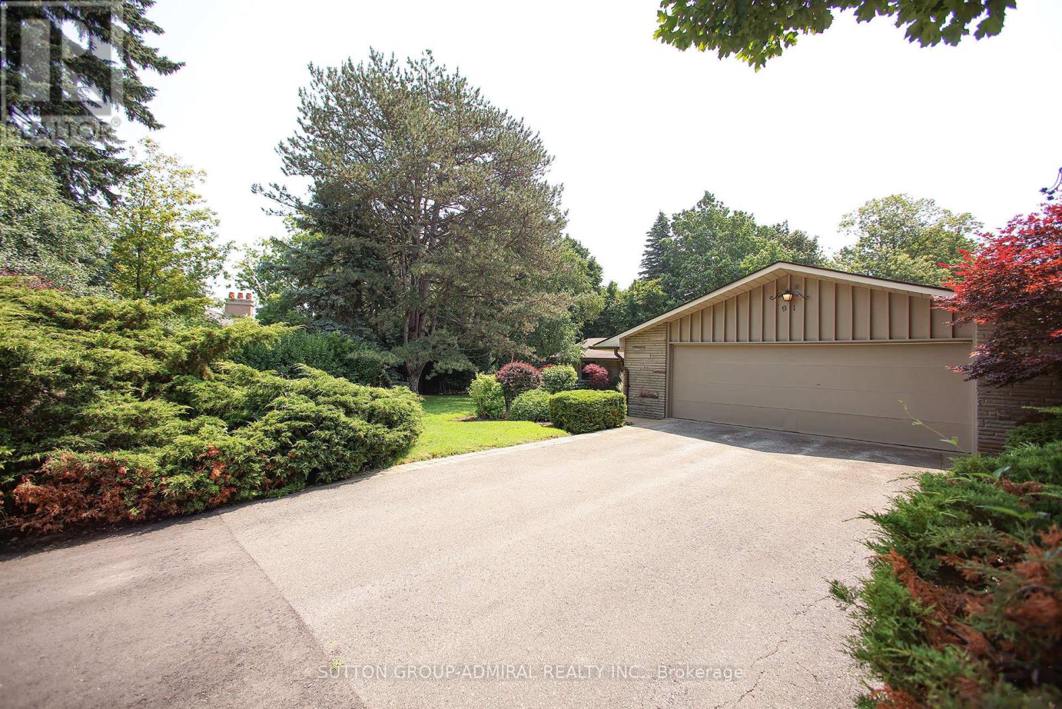$4,388,000.00
91 FOREST GROVE DRIVE, Toronto (Bayview Village), Ontario, M2K1Z4, Canada Listing ID: C12262888| Bathrooms | Bedrooms | Property Type |
|---|---|---|
| 2 | 3 | Single Family |
Welcome to 91 Forest Grove Drive. Ravine-Backed Elegance in Bayview Village Set against the breathtaking backdrop of a private ravine, this 3-bedroom bungalow offers approximately 3,000 sq ft of refined living space and a rare connection to nature in the heart of North York. Inside, you'll find expansive principal rooms and a luxurious primary suite complete with a 5-piece ensuite and generous walk-in closet. The layout is thoughtfully designed for both relaxed living and elegant entertaining. Backyard that gently slopes toward the ravine, offering uninterrupted views of mature trees and ravine. With top-rated schools, Bayview Village shopping, parks, and transit just moments away and easy access to Highway 401this home blends natural beauty with convenience. An excellent opportunity for renovators, visionaries, or those looking to customize and create their forever home. (id:31565)

Paul McDonald, Sales Representative
Paul McDonald is no stranger to the Toronto real estate market. With over 22 years experience and having dealt with every aspect of the business from simple house purchases to condo developments, you can feel confident in his ability to get the job done.| Level | Type | Length | Width | Dimensions |
|---|---|---|---|---|
| Ground level | Living room | 4.7 m | 7.92 m | 4.7 m x 7.92 m |
| Ground level | Dining room | 3.15 m | 7.01 m | 3.15 m x 7.01 m |
| Ground level | Kitchen | 3.5 m | 6 m | 3.5 m x 6 m |
| Ground level | Family room | 4.7 m | 7.92 m | 4.7 m x 7.92 m |
| Ground level | Primary Bedroom | 4.11 m | 5.33 m | 4.11 m x 5.33 m |
| Ground level | Bedroom | 3.35 m | 4.27 m | 3.35 m x 4.27 m |
| Ground level | Bedroom | 3.2 m | 3.81 m | 3.2 m x 3.81 m |
| Ground level | Sunroom | 3.1 m | 8.9 m | 3.1 m x 8.9 m |
| Amenity Near By | |
|---|---|
| Features | Ravine |
| Maintenance Fee | |
| Maintenance Fee Payment Unit | |
| Management Company | |
| Ownership | Freehold |
| Parking |
|
| Transaction | For sale |
| Bathroom Total | 2 |
|---|---|
| Bedrooms Total | 3 |
| Bedrooms Above Ground | 3 |
| Architectural Style | Bungalow |
| Construction Style Attachment | Detached |
| Cooling Type | Central air conditioning |
| Exterior Finish | Brick |
| Fireplace Present | True |
| Foundation Type | Concrete |
| Heating Fuel | Natural gas |
| Heating Type | Forced air |
| Size Interior | 3000 - 3500 sqft |
| Stories Total | 1 |
| Type | House |
| Utility Water | Municipal water |


