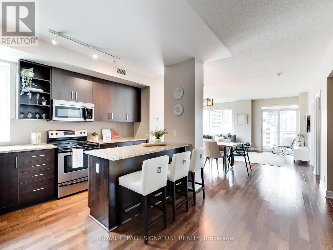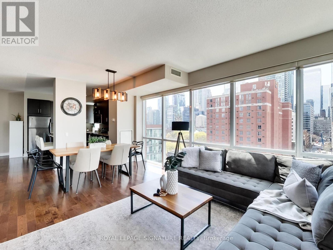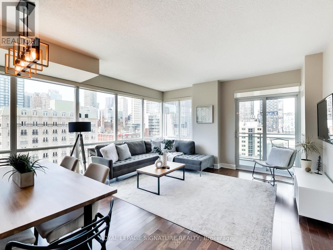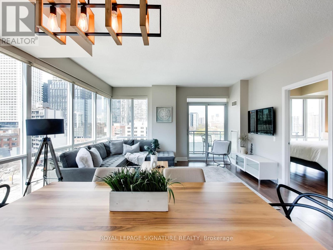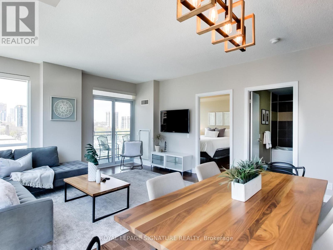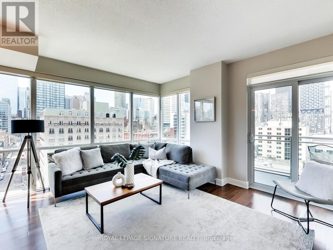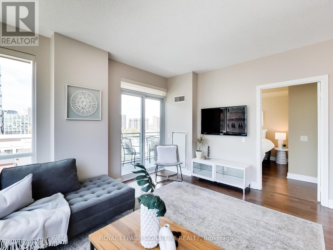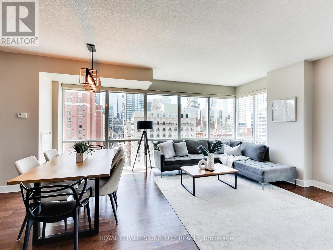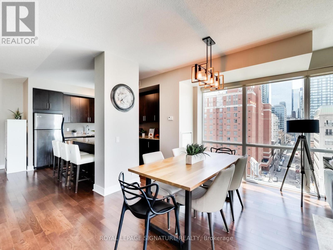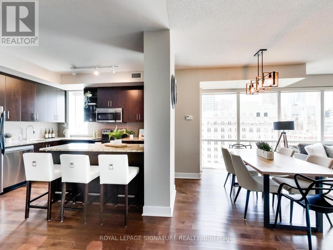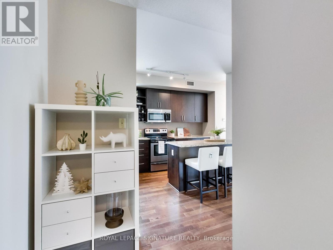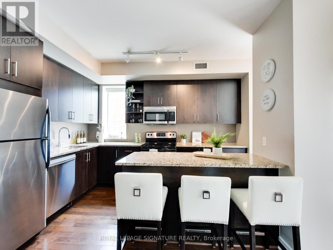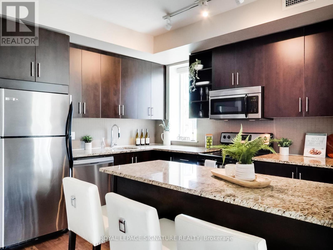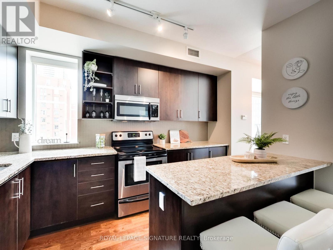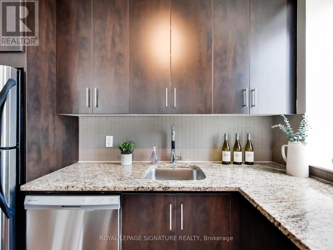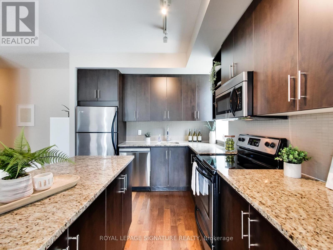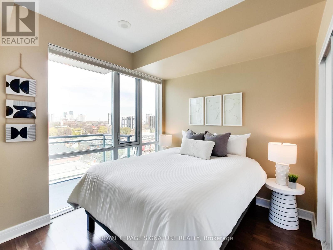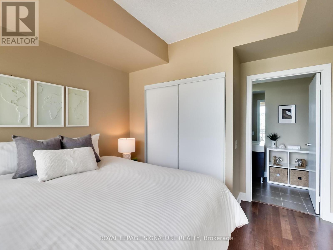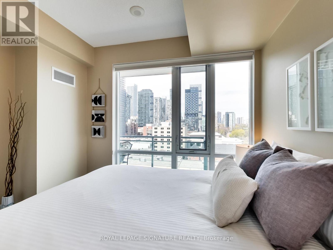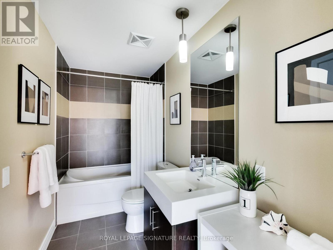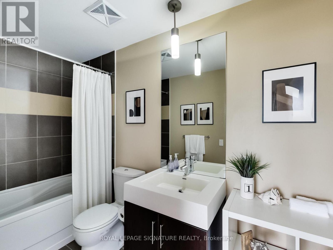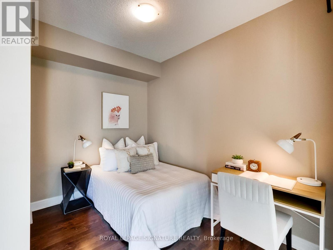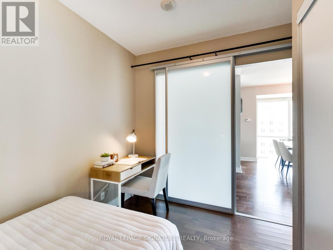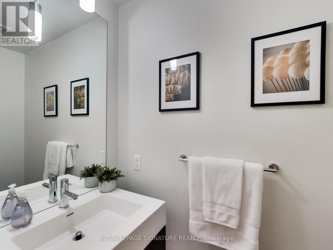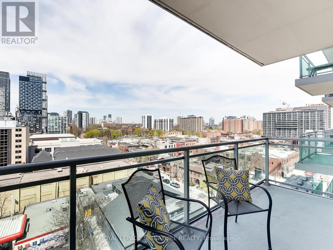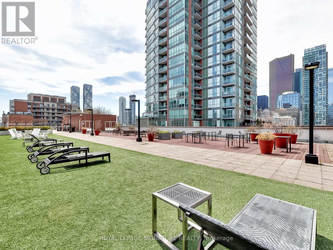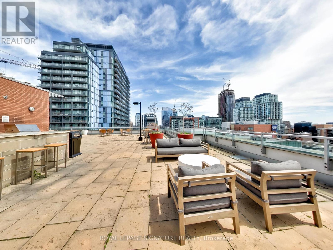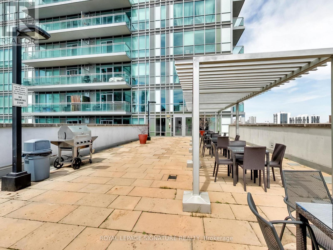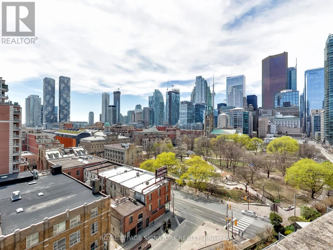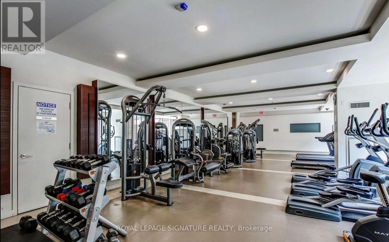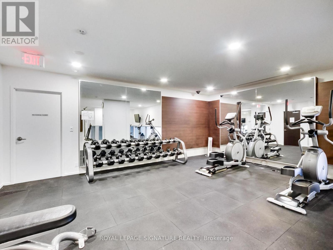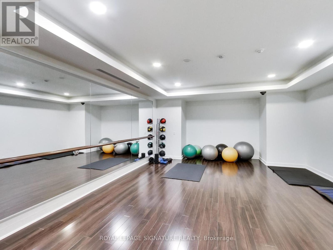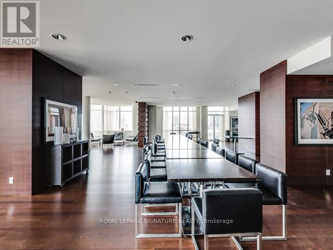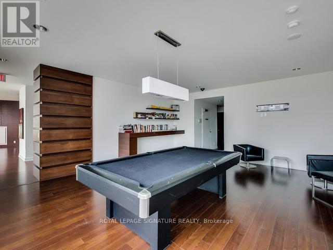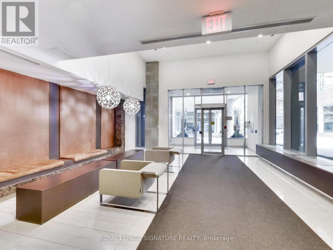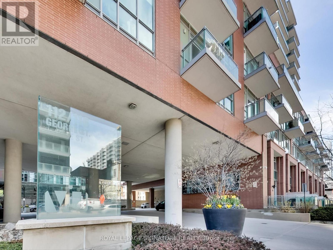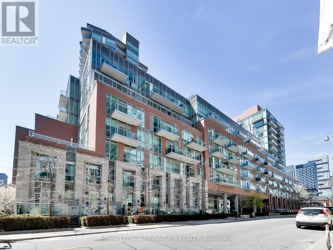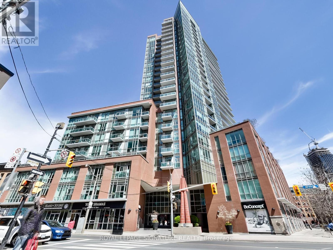$959,000.00
905 - 116 GEORGE STREET, Toronto (Moss Park), Ontario, M5A3S2, Canada Listing ID: C12123885| Bathrooms | Bedrooms | Property Type |
|---|---|---|
| 2 | 2 | Single Family |
Rarely offered corner suite at The Vu with unobstructed west-facing views of the CN Tower and city skyline protected by adjacent heritage buildings. This bright and spacious 2-bedroom, 2-bathroom layout offers nearly 1,000 sq. ft. of open-concept living space, complete with floor-to-ceiling windows that flood the unit with natural light.The modern kitchen is ideal for entertaining, featuring granite countertops, a large breakfast bar/island, and stainless steel appliances. Custom window blinds are installed throughout, and the ensuite laundry adds extra convenience. Step out onto your private balcony and take in gorgeous sunsets or head just down the hall to the rooftop patio with BBQs perfect for entertaining friends and family.This suite includes 1 parking spot and 1 locker. The Vu is a quiet, well-managed building with a high proportion of owner occupancy, 24-hour concierge service, two fully equipped gyms, and ample visitor parking. Common areas and hallways have been recently renovated with updated flooring, lighting, and finishes throughout.Located in one of downtown Torontos most desirable neighbourhoods just steps to the Financial District, St. Lawrence Market, Distillery District, King & Queen streetcars, Union Station, and the upcoming Ontario Line. This is city living at its best! (id:31565)

Paul McDonald, Sales Representative
Paul McDonald is no stranger to the Toronto real estate market. With over 22 years experience and having dealt with every aspect of the business from simple house purchases to condo developments, you can feel confident in his ability to get the job done.| Level | Type | Length | Width | Dimensions |
|---|---|---|---|---|
| Main level | Living room | 3.1 m | 4.5 m | 3.1 m x 4.5 m |
| Main level | Dining room | 3 m | 4.5 m | 3 m x 4.5 m |
| Main level | Kitchen | 3.9 m | 2.8 m | 3.9 m x 2.8 m |
| Main level | Primary Bedroom | 2.7 m | 3.2 m | 2.7 m x 3.2 m |
| Main level | Bedroom | 2.1 m | 3.1 m | 2.1 m x 3.1 m |
| Amenity Near By | |
|---|---|
| Features | Balcony, In suite Laundry |
| Maintenance Fee | 886.17 |
| Maintenance Fee Payment Unit | Monthly |
| Management Company | Crossbridge Condominium Services |
| Ownership | Condominium/Strata |
| Parking |
|
| Transaction | For sale |
| Bathroom Total | 2 |
|---|---|
| Bedrooms Total | 2 |
| Bedrooms Above Ground | 2 |
| Age | 11 to 15 years |
| Amenities | Security/Concierge, Party Room, Visitor Parking, Exercise Centre, Storage - Locker |
| Appliances | Dishwasher, Dryer, Hood Fan, Stove, Washer, Window Coverings, Refrigerator |
| Cooling Type | Central air conditioning |
| Exterior Finish | Brick |
| Fireplace Present | |
| Fire Protection | Alarm system |
| Flooring Type | Hardwood |
| Half Bath Total | 1 |
| Heating Fuel | Natural gas |
| Heating Type | Forced air |
| Size Interior | 900 - 999 sqft |
| Type | Apartment |


