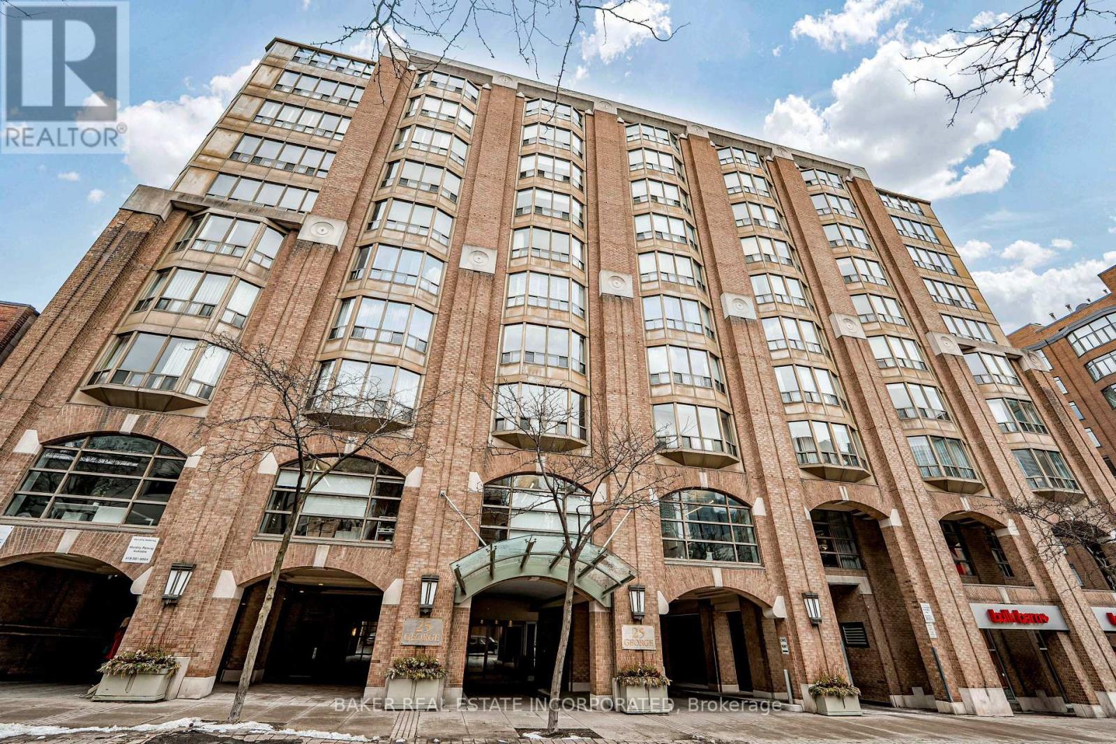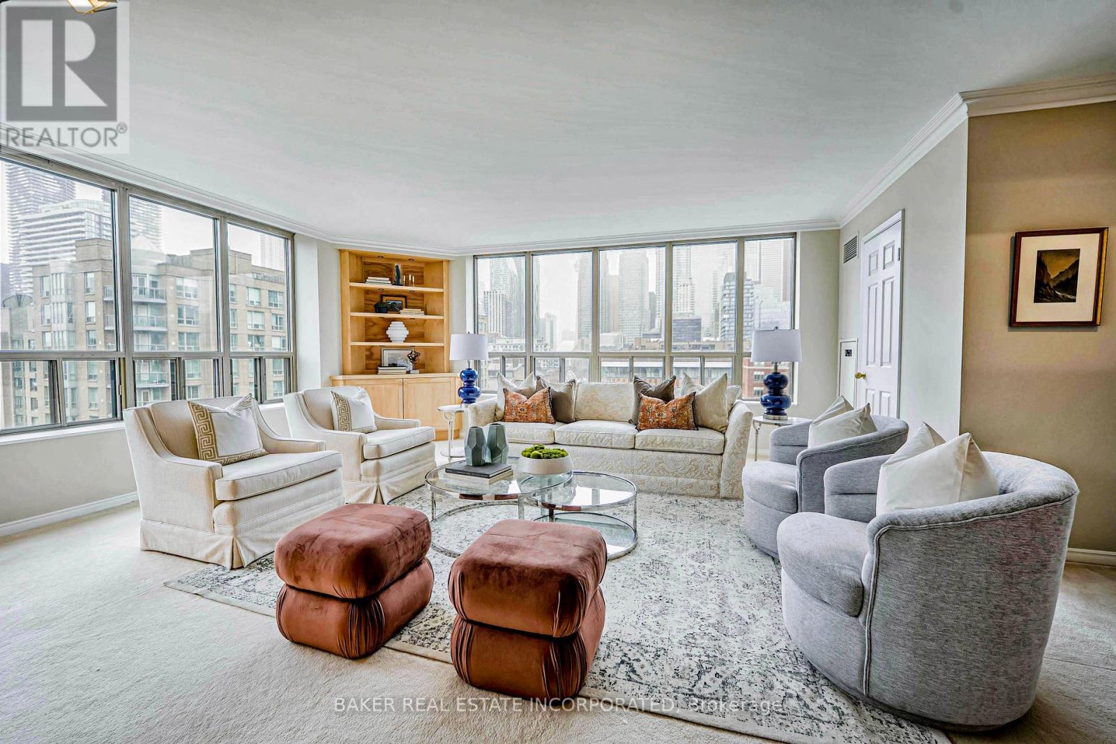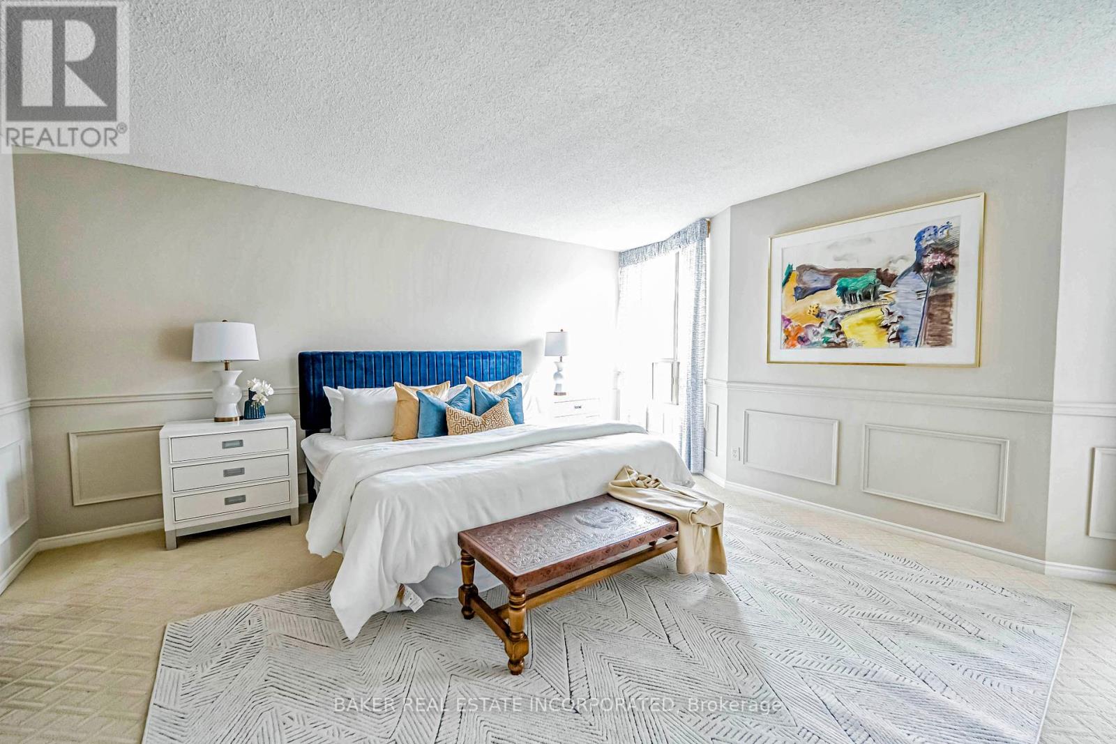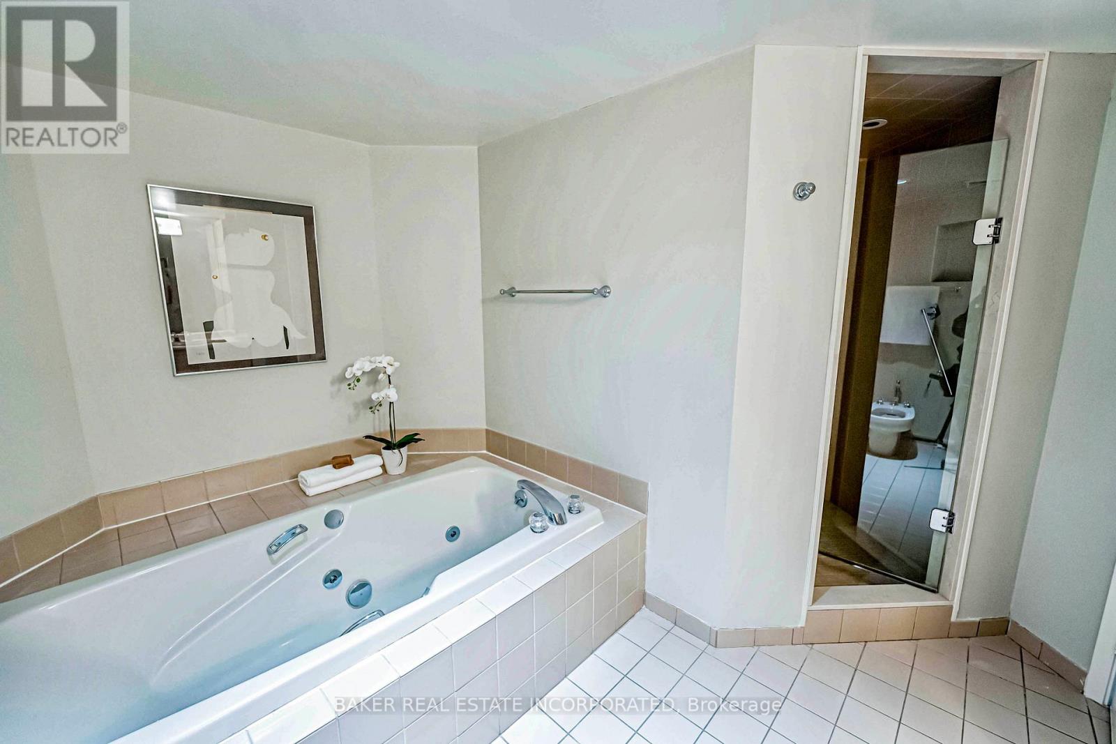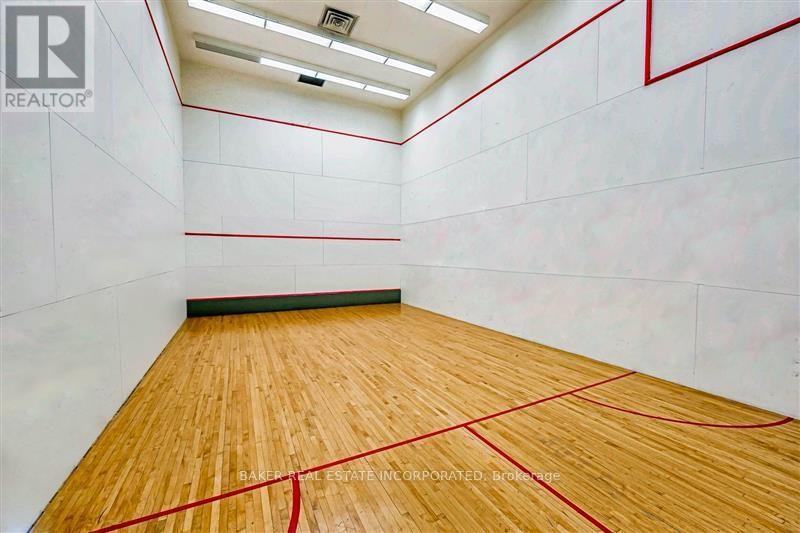$1,299,900.00
903 - 25 GEORGE STREET, Toronto (Moss Park), Ontario, M5A4L8, Canada Listing ID: C12008528| Bathrooms | Bedrooms | Property Type |
|---|---|---|
| 2 | 3 | Single Family |
Olde York Place II a Boutique Building in the Heart of the Charming and Famed Saint Lawrence Market District. This Sun Filled South West Facing 2 Bed + Den, 2 Bathroom Unit is 2230 SF that Affords You the Ease of Living in a Condo While Offering You the Feel and Function of Larger Living. From the Entry Foyer With Coffering Ceiling and the Anteroom to the Gallery Hallway Which Leads to an Incredibly Spacious Living/Dining Area. It is Perfect for Hosting Large Gatherings or for Retreating to Separate Areas if Desired Including Sitting By the Fireplace or Working in the Study/Den. The Kitchen Features Built in Appliances, Considerable Prep Space and an Eat In Breakfast Area. End Your Day in a Large Primary Bedroom with 5pc Ensuite Bath Nestled Behind French Doors. All this in Amazing Location Where you'll Enjoy the Energy and Excitement of the Market Be Minutes to Transit or HWY Access, the Financial, Theatre, Entertainment and Distillery Districts. it's all you Could Want and More. Building Amenities Include Gym, Indoor Pool, Whirlpool, Sauna, Squash Court, Party Room, Library and BBQ Area. (id:31565)

Paul McDonald, Sales Representative
Paul McDonald is no stranger to the Toronto real estate market. With over 22 years experience and having dealt with every aspect of the business from simple house purchases to condo developments, you can feel confident in his ability to get the job done.| Level | Type | Length | Width | Dimensions |
|---|---|---|---|---|
| Flat | Living room | 6.1 m | 8.53 m | 6.1 m x 8.53 m |
| Flat | Dining room | 6.1 m | 8.53 m | 6.1 m x 8.53 m |
| Flat | Kitchen | 3.66 m | 2.9 m | 3.66 m x 2.9 m |
| Flat | Eating area | 3.05 m | 3.38 m | 3.05 m x 3.38 m |
| Flat | Primary Bedroom | 4.8 m | 4.57 m | 4.8 m x 4.57 m |
| Flat | Bedroom 2 | 3.2 m | 3.28 m | 3.2 m x 3.28 m |
| Flat | Den | 3.23 m | 3.6 m | 3.23 m x 3.6 m |
| Flat | Foyer | 2.13 m | 2.13 m | 2.13 m x 2.13 m |
| Flat | Other | 2.44 m | 2.44 m | 2.44 m x 2.44 m |
| Flat | Utility room | na | na | Measurements not available |
| Amenity Near By | Hospital, Park, Place of Worship, Public Transit, Schools |
|---|---|
| Features | In suite Laundry |
| Maintenance Fee | 2631.79 |
| Maintenance Fee Payment Unit | Monthly |
| Management Company | 360 Community Management Ltd. |
| Ownership | Condominium/Strata |
| Parking |
|
| Transaction | For sale |
| Bathroom Total | 2 |
|---|---|
| Bedrooms Total | 3 |
| Bedrooms Above Ground | 2 |
| Bedrooms Below Ground | 1 |
| Amenities | Security/Concierge, Exercise Centre, Party Room, Visitor Parking, Fireplace(s) |
| Appliances | Oven - Built-In, All, Sauna, Whirlpool |
| Cooling Type | Central air conditioning |
| Exterior Finish | Brick, Concrete |
| Fireplace Present | True |
| Fireplace Type | Insert |
| Flooring Type | Tile |
| Heating Fuel | Natural gas |
| Heating Type | Forced air |
| Size Interior | 2000 - 2249 sqft |
| Type | Apartment |


