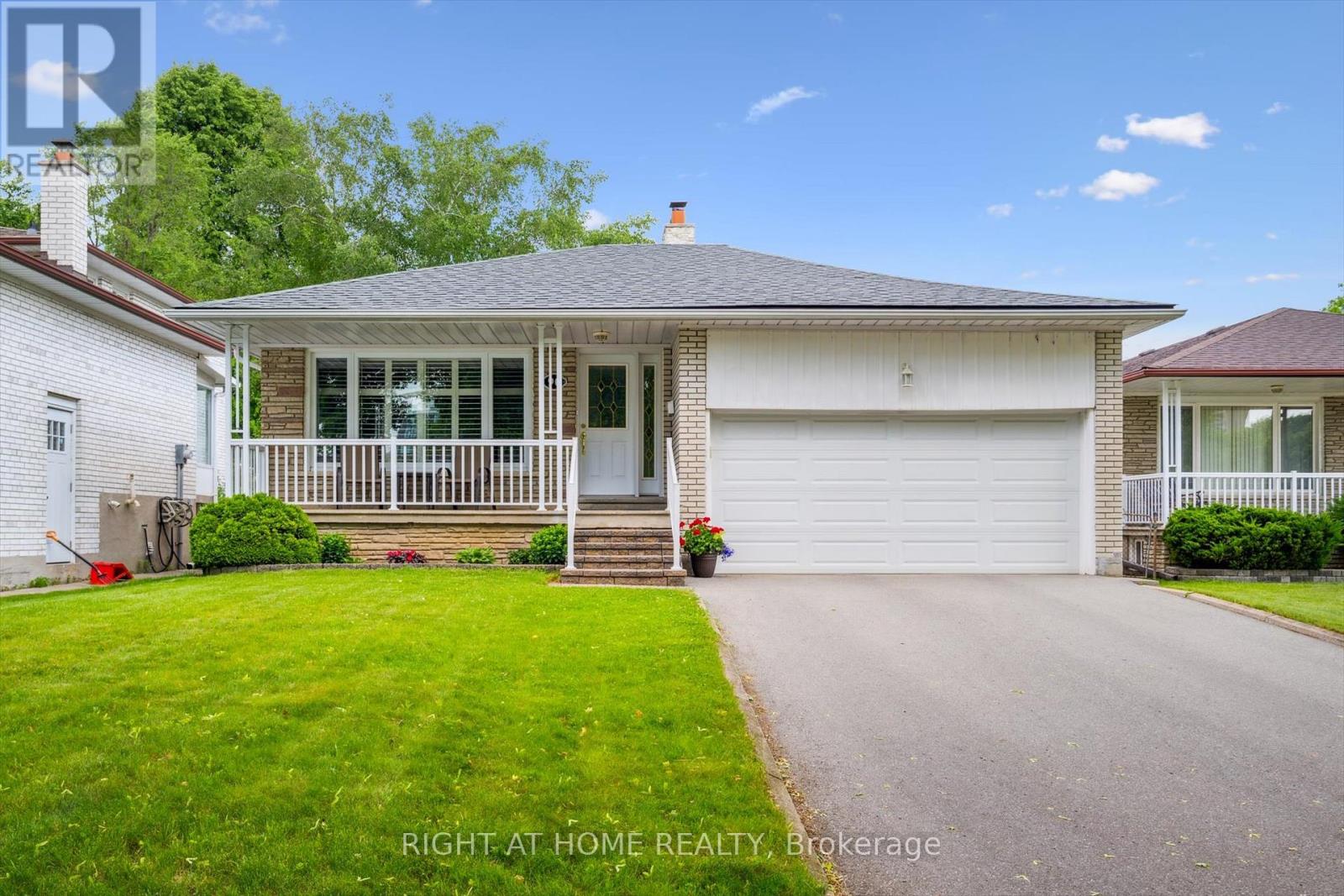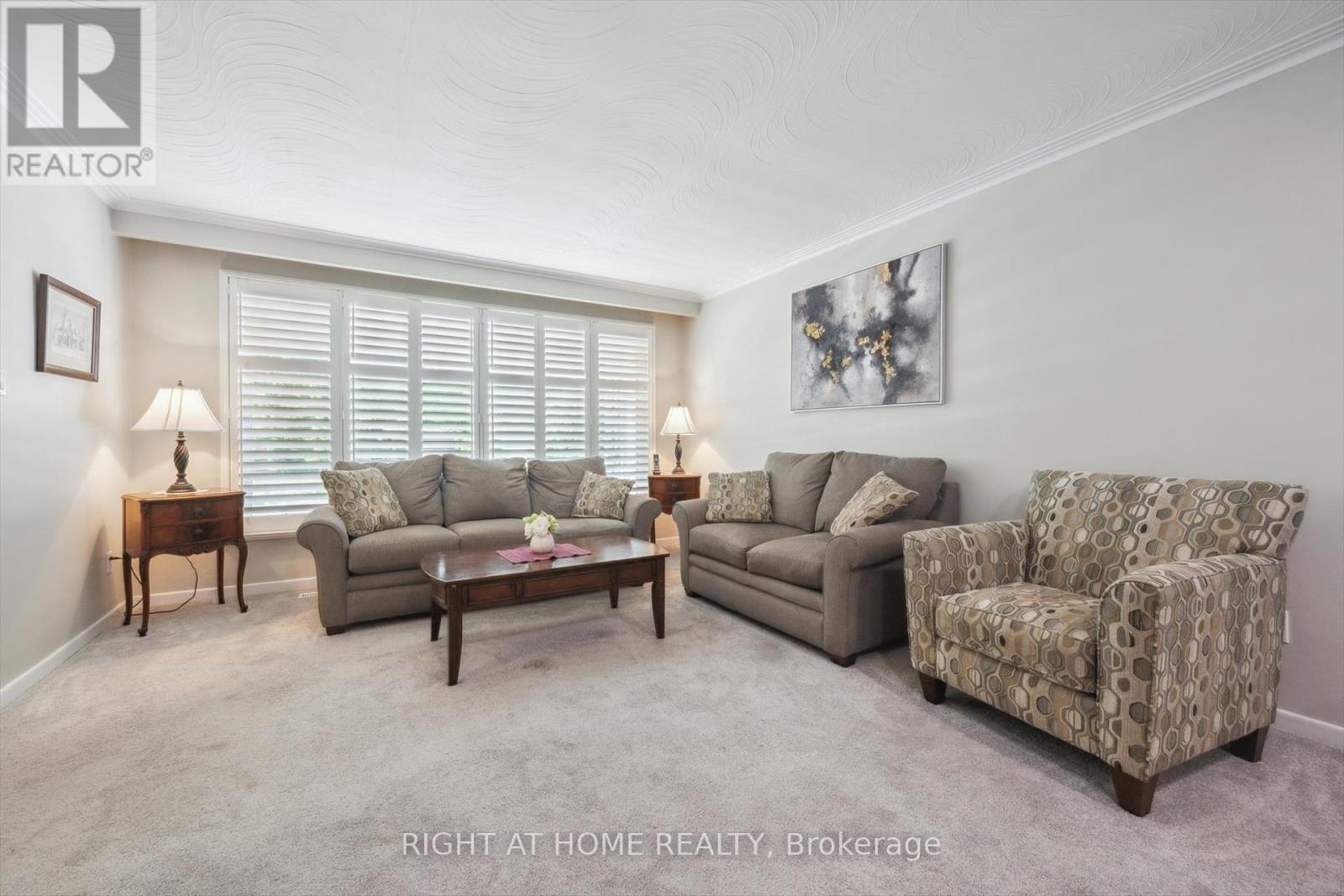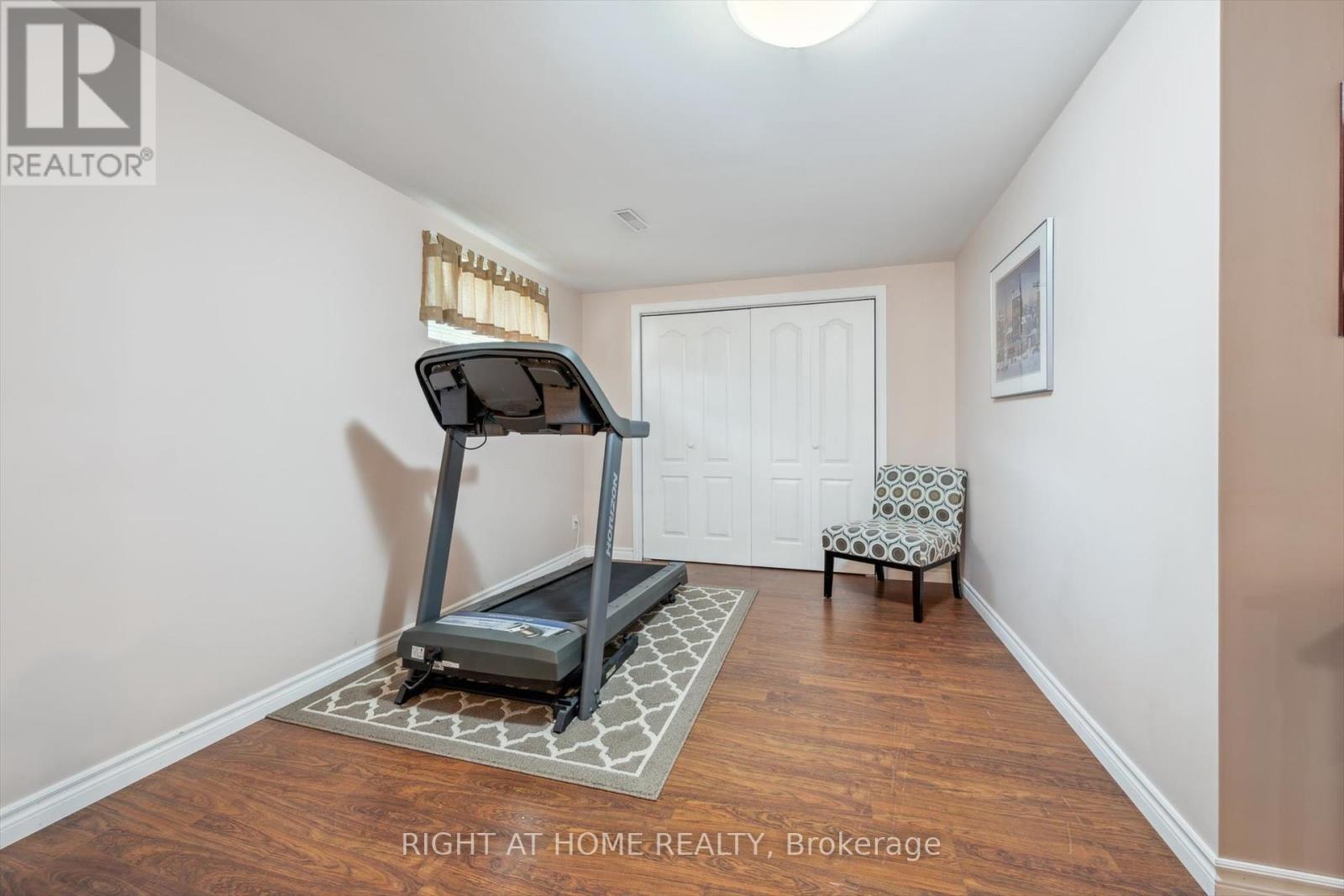$1,329,900.00
90 CLEMENT ROAD, Toronto (Willowridge-Martingrove-Richview), Ontario, M9R1Z2, Canada Listing ID: W12214696| Bathrooms | Bedrooms | Property Type |
|---|---|---|
| 3 | 4 | Single Family |
Welcome to 90 Clement... This 3 bdrm, 3 bath, detached bungalow in the heart of Etobicoke has been meticulously upgraded and cared for to show true pride of home ownership. Situated on a premium, 46' by 155' foot lot and coveted double car garage, this home is loaded with character and charm. The main floor boasts a modern eat-In kitchen, quartz counters, custom backsplash, stainless steel appliances and access to your private, fully fenced rear patio. The Combined Living and Dining offer plenty of entertaining space. The finished basement has a separate entrance, a large rec room with wood burning fireplace, separate bedroom, 3 pc bath, cold room, updated laundry and additional flexspace for a home office, gym or another bedroom. Other recent upgrades include; roof (2020),furnace (2020), air conditioner (2025). Electrical panel is converted to 100 amp circuit breakers. Walking distance to excellent schools and Parks. Close to shopping, public transit and 4-series highways. (id:31565)

Paul McDonald, Sales Representative
Paul McDonald is no stranger to the Toronto real estate market. With over 22 years experience and having dealt with every aspect of the business from simple house purchases to condo developments, you can feel confident in his ability to get the job done.| Level | Type | Length | Width | Dimensions |
|---|---|---|---|---|
| Basement | Bedroom 4 | 4.27 m | 3.75 m | 4.27 m x 3.75 m |
| Basement | Recreational, Games room | 4.66 m | 9.86 m | 4.66 m x 9.86 m |
| Basement | Family room | 5.37 m | 4.34 m | 5.37 m x 4.34 m |
| Main level | Kitchen | 3.25 m | 2.81 m | 3.25 m x 2.81 m |
| Main level | Living room | 4.05 m | 4.52 m | 4.05 m x 4.52 m |
| Main level | Dining room | 3.35 m | 3.06 m | 3.35 m x 3.06 m |
| Main level | Primary Bedroom | 3.75 m | 4.1 m | 3.75 m x 4.1 m |
| Main level | Bedroom 2 | 3.45 m | 3.4 m | 3.45 m x 3.4 m |
| Main level | Bedroom 3 | 3.73 m | 2.83 m | 3.73 m x 2.83 m |
| Amenity Near By | |
|---|---|
| Features | |
| Maintenance Fee | |
| Maintenance Fee Payment Unit | |
| Management Company | |
| Ownership | Freehold |
| Parking |
|
| Transaction | For sale |
| Bathroom Total | 3 |
|---|---|
| Bedrooms Total | 4 |
| Bedrooms Above Ground | 3 |
| Bedrooms Below Ground | 1 |
| Amenities | Fireplace(s) |
| Appliances | Garage door opener remote(s), Dishwasher, Dryer, Freezer, Hood Fan, Microwave, Range, Stove, Washer, Window Coverings, Refrigerator |
| Architectural Style | Bungalow |
| Basement Development | Finished |
| Basement Features | Separate entrance |
| Basement Type | N/A (Finished) |
| Construction Style Attachment | Detached |
| Cooling Type | Central air conditioning |
| Exterior Finish | Brick |
| Fireplace Present | True |
| Fireplace Total | 1 |
| Flooring Type | Carpeted, Laminate |
| Foundation Type | Block |
| Half Bath Total | 1 |
| Heating Fuel | Natural gas |
| Heating Type | Forced air |
| Size Interior | 1100 - 1500 sqft |
| Stories Total | 1 |
| Type | House |
| Utility Water | Municipal water |










































