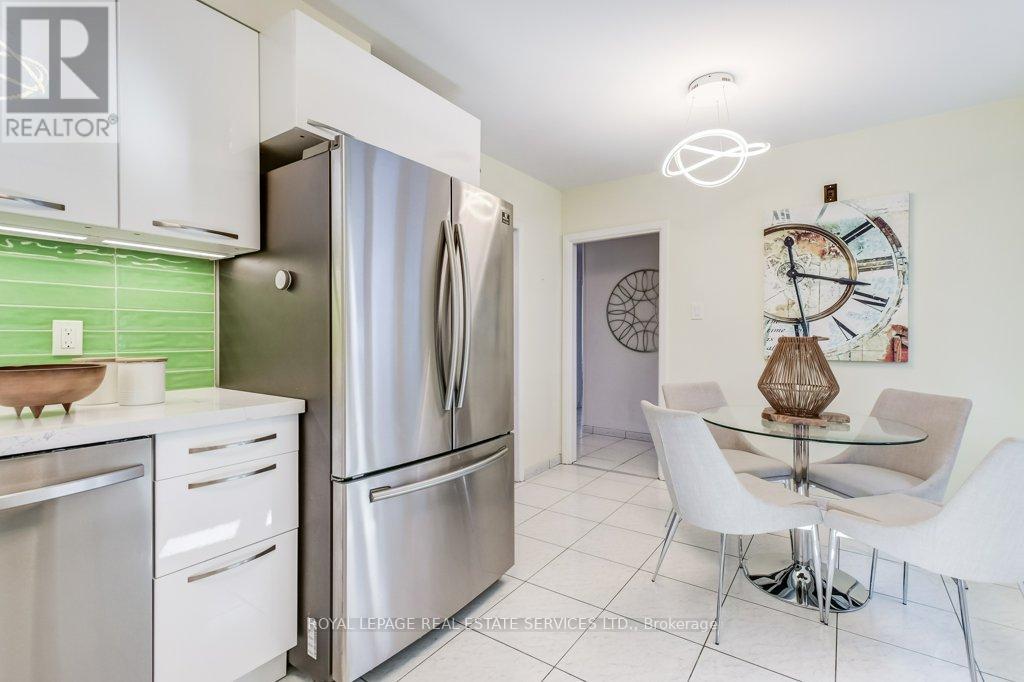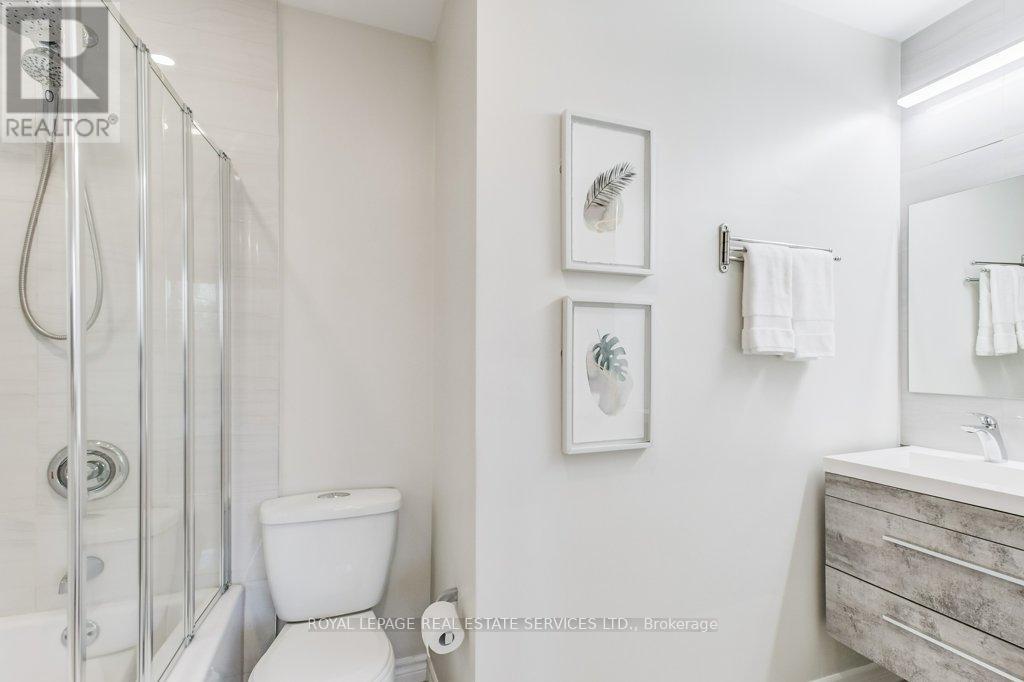$1,449,000.00
9 STRATHDEE DRIVE, Toronto (Willowridge-Martingrove-Richview), Ontario, M9R1A5, Canada Listing ID: W12056965| Bathrooms | Bedrooms | Property Type |
|---|---|---|
| 3 | 5 | Single Family |
Nestled in the desirable Richmond Gardens neighborhood, this beautifully maintained bungalow is a truegem. Updated throughout, this home offers everything a family could need. With three spacious bedrooms, a newly renovated master ensuite, and a freshly updated eat-in kitchen with all newappliances, on the main floor, this home blends modern style with comfort. The fully finished basement,which meets regulations for a licensed Airbnb, features a complete 2 bedroom in-law suite, providing privacy and convenience for extended family or guests with a separate entrance. Fabulous storage withhuge utility room and cold cellar. Situated on a beautifully landscaped corner lot, you'll enjoy amplesunlight throughout the day in your private outdoor space. The highly sought-after neighborhood is closeto top-rated schools, the local library, community pool and tennis courts, sports fields and large playground. Plus, with Pearson Airport, Highways 401 & 427, and an array of great retail and dining optionsnearby, you'll have everything you need at your doorstep. This is truly the perfect home for any family looking for both comfort and convenience. (id:31565)

Paul McDonald, Sales Representative
Paul McDonald is no stranger to the Toronto real estate market. With over 22 years experience and having dealt with every aspect of the business from simple house purchases to condo developments, you can feel confident in his ability to get the job done.| Level | Type | Length | Width | Dimensions |
|---|---|---|---|---|
| Basement | Laundry room | 5.8 m | 2.67 m | 5.8 m x 2.67 m |
| Basement | Family room | 10.57 m | 4.47 m | 10.57 m x 4.47 m |
| Basement | Kitchen | 2.99 m | 2.99 m | 2.99 m x 2.99 m |
| Basement | Bedroom 4 | 4.05 m | 4.31 m | 4.05 m x 4.31 m |
| Basement | Bedroom 5 | 3 m | 3.48 m | 3 m x 3.48 m |
| Main level | Living room | 4.11 m | 5.39 m | 4.11 m x 5.39 m |
| Main level | Dining room | 3.08 m | 4.22 m | 3.08 m x 4.22 m |
| Main level | Kitchen | 3.33 m | 2.68 m | 3.33 m x 2.68 m |
| Main level | Bedroom | 4.25 m | 5.66 m | 4.25 m x 5.66 m |
| Main level | Bedroom 2 | 3.77 m | 3.52 m | 3.77 m x 3.52 m |
| Main level | Bedroom 3 | 3.63 m | 2.93 m | 3.63 m x 2.93 m |
| Amenity Near By | Park, Public Transit, Schools |
|---|---|
| Features | Conservation/green belt, Carpet Free, Guest Suite, Sump Pump, In-Law Suite |
| Maintenance Fee | |
| Maintenance Fee Payment Unit | |
| Management Company | |
| Ownership | Freehold |
| Parking |
|
| Transaction | For sale |
| Bathroom Total | 3 |
|---|---|
| Bedrooms Total | 5 |
| Bedrooms Above Ground | 3 |
| Bedrooms Below Ground | 2 |
| Age | 51 to 99 years |
| Amenities | Fireplace(s) |
| Appliances | Garage door opener remote(s), Central Vacuum, Water Heater, Water meter, Dishwasher, Dryer, Hood Fan, Stove, Washer, Window Coverings, Refrigerator |
| Architectural Style | Bungalow |
| Basement Features | Apartment in basement, Separate entrance |
| Basement Type | N/A |
| Construction Style Attachment | Detached |
| Cooling Type | Central air conditioning |
| Exterior Finish | Brick |
| Fireplace Present | True |
| Fireplace Total | 1 |
| Fire Protection | Monitored Alarm, Smoke Detectors |
| Flooring Type | Hardwood, Tile |
| Foundation Type | Concrete |
| Heating Fuel | Natural gas |
| Heating Type | Forced air |
| Size Interior | 1500 - 2000 sqft |
| Stories Total | 1 |
| Type | House |
| Utility Water | Municipal water |



















































