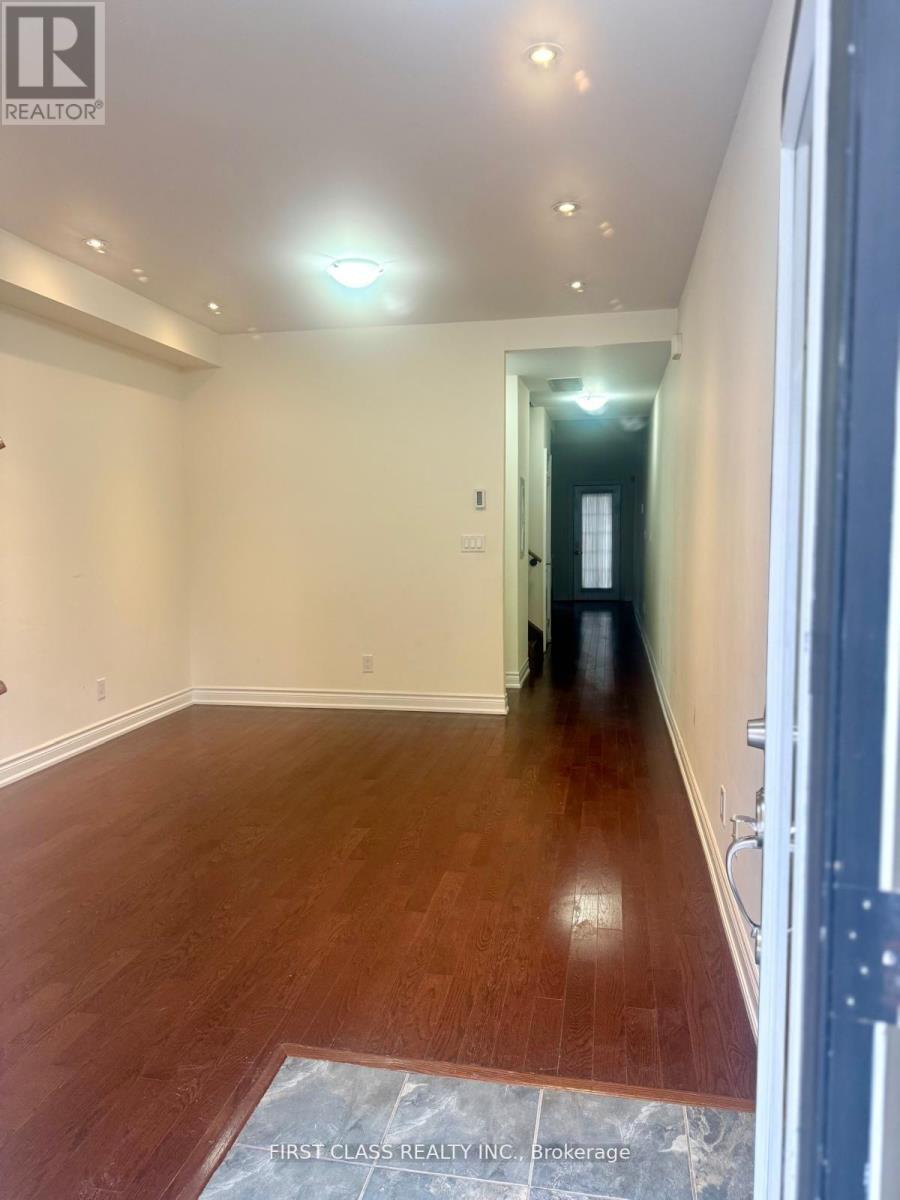$5,500.00 / monthly
9 - 60 HARGRAVE LANE, Toronto (Bridle Path-Sunnybrook-York Mills), Ontario, M4N0A4, Canada Listing ID: C11995278| Bathrooms | Bedrooms | Property Type |
|---|---|---|
| 4 | 4 | Single Family |
Luxurious Executive Townhome Nestled Within Canterbury Lawrence Park. Overlooking South, Very Bright Bedrooms. Over 1800' Living SpaceWith Spacious Principal Rooms&9 Ceilings. Thousands In Upgrades. Gorgeous Contemporary Kitchen With Granite Counter, Largest
- Appliances, Upgrades Cabinets, Pot Lights.10 Minute Walking Distance To Blythwood P.S, Toronto French School,Crescent School. Lots OfStorage Space,1 Indoor Parking Spots & 1 Locker. (id:31565)

Paul McDonald, Sales Representative
Paul McDonald is no stranger to the Toronto real estate market. With over 22 years experience and having dealt with every aspect of the business from simple house purchases to condo developments, you can feel confident in his ability to get the job done.Room Details
| Level | Type | Length | Width | Dimensions |
|---|---|---|---|---|
| Second level | Bedroom | na | na | Measurements not available |
| Second level | Bedroom 2 | na | na | Measurements not available |
| Second level | Laundry room | na | na | Measurements not available |
| Third level | Bedroom 3 | na | na | Measurements not available |
| Third level | Bedroom 4 | na | na | Measurements not available |
Additional Information
| Amenity Near By | Hospital, Park, Public Transit, Schools |
|---|---|
| Features | Carpet Free |
| Maintenance Fee | |
| Maintenance Fee Payment Unit | |
| Management Company | First Service Residential |
| Ownership | Condominium/Strata |
| Parking |
|
| Transaction | For rent |
Building
| Bathroom Total | 4 |
|---|---|
| Bedrooms Total | 4 |
| Bedrooms Above Ground | 4 |
| Amenities | Visitor Parking, Storage - Locker |
| Appliances | Dishwasher, Dryer, Stove, Washer, Refrigerator |
| Cooling Type | Central air conditioning |
| Exterior Finish | Brick |
| Fireplace Present | |
| Half Bath Total | 1 |
| Heating Fuel | Natural gas |
| Heating Type | Forced air |
| Size Interior | 1800 - 1999 sqft |
| Stories Total | 3 |
| Type | Row / Townhouse |


















