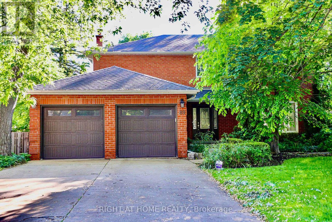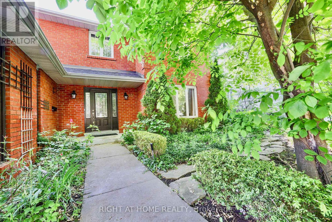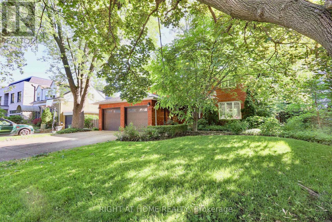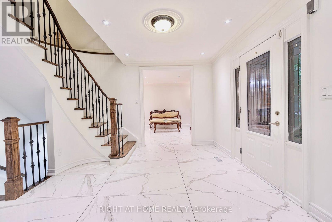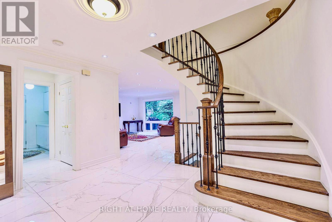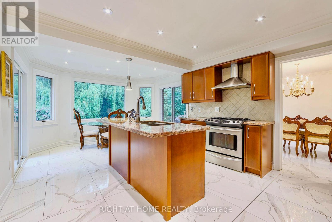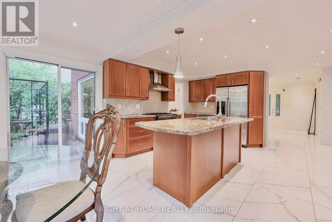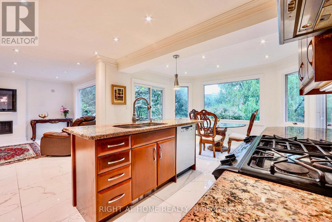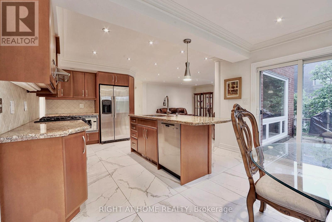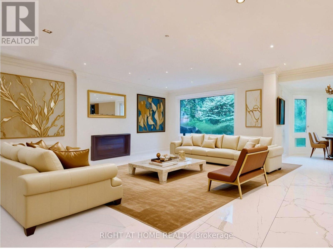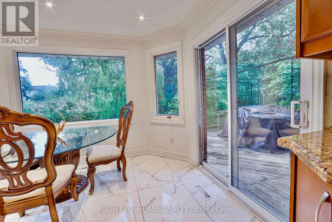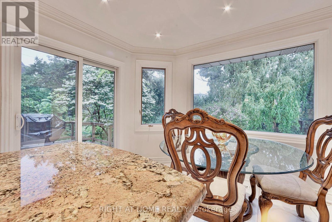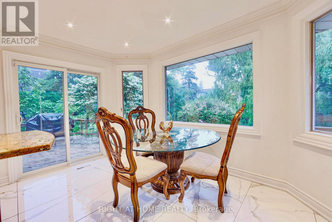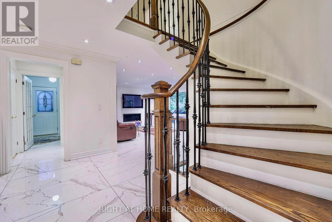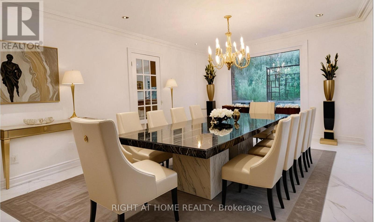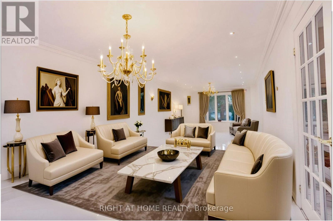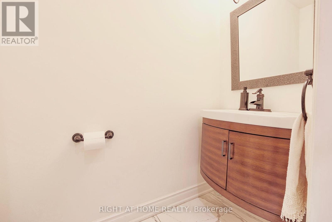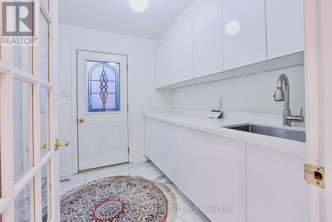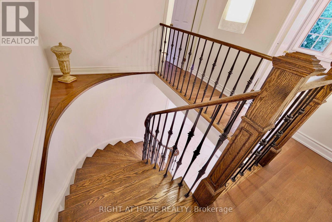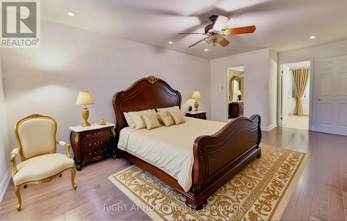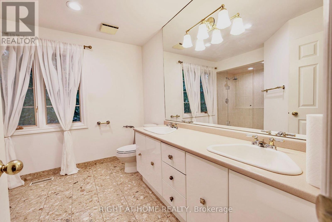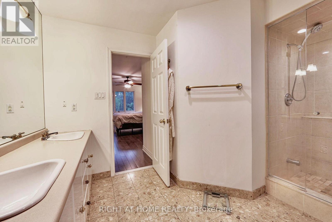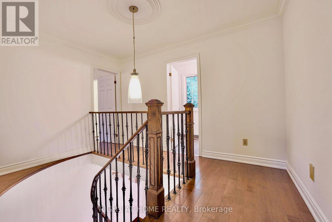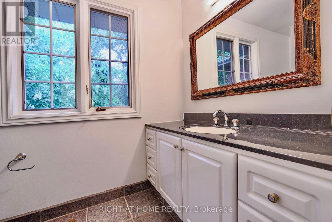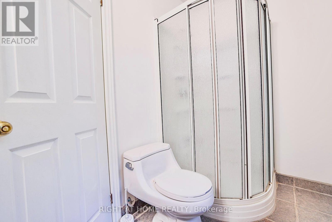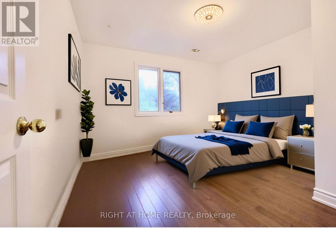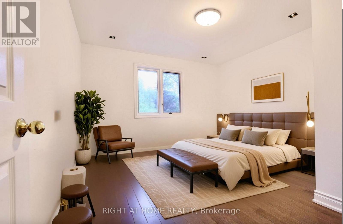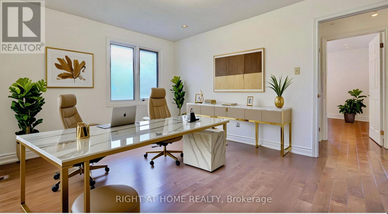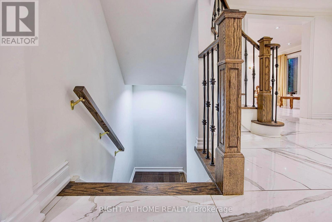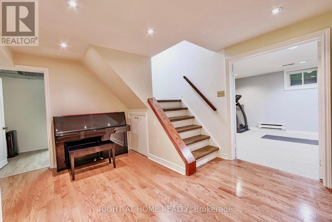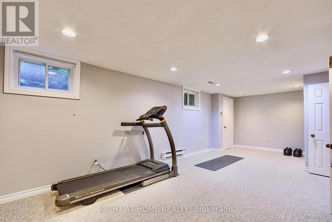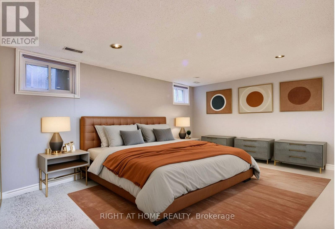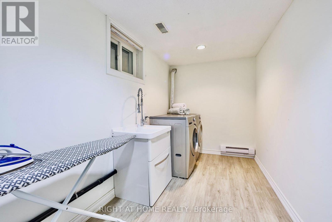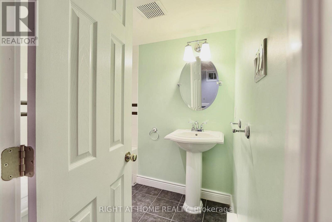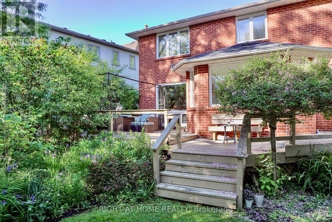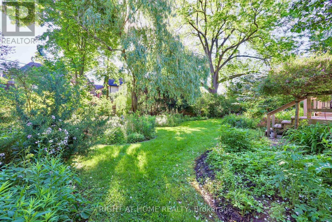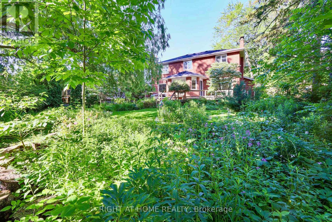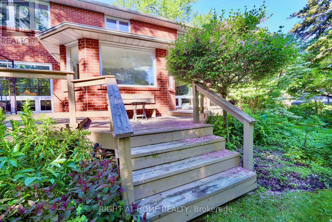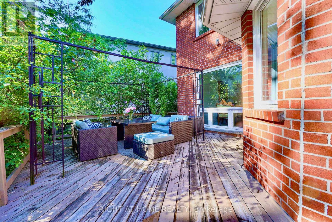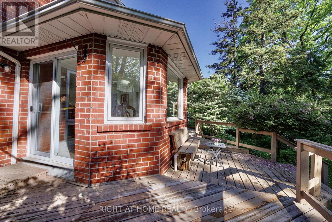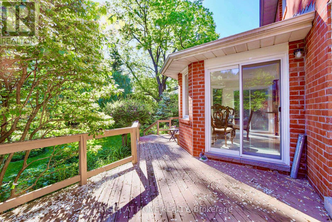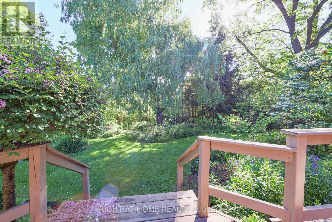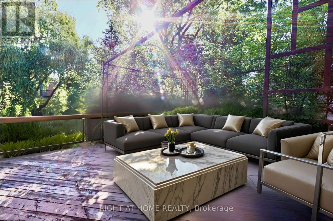$8,900.00 / monthly
89 YONGE BOULEVARD, Toronto (Bedford Park-Nortown), Ontario, M5M3G8, Canada Listing ID: C12016620| Bathrooms | Bedrooms | Property Type |
|---|---|---|
| 5 | 6 | Single Family |
A Must-See Home in the Prestigious Cricket Club NeighborhoodLocated in the sought-after Cricket Club area, this stunning home combines luxury, comfort, and privacy. With 4 + 2 bedrooms, marble floors, and an open-concept kitchen, it offers elegant living throughout. Walk out to a private deck overlooking a beautifully landscaped English-style garden. The fully finished basement includes an in-law suite and a cold room with wine storage.Extras: Rare parking for up to 8 cars. Tenant responsible for utilities, landscaping, and snow removal.Note: Some photos have been virtually staged. (id:31565)

Paul McDonald, Sales Representative
Paul McDonald is no stranger to the Toronto real estate market. With over 22 years experience and having dealt with every aspect of the business from simple house purchases to condo developments, you can feel confident in his ability to get the job done.Room Details
| Level | Type | Length | Width | Dimensions |
|---|---|---|---|---|
| Second level | Bedroom | 3.66 m | 5.2 m | 3.66 m x 5.2 m |
| Second level | Bedroom 2 | 4.05 m | 3.7 m | 4.05 m x 3.7 m |
| Second level | Bedroom 3 | 3.71 m | 3.38 m | 3.71 m x 3.38 m |
| Second level | Bedroom 4 | 4.05 m | 3.7 m | 4.05 m x 3.7 m |
| Basement | Recreational, Games room | 3.37 m | 7.01 m | 3.37 m x 7.01 m |
| Main level | Living room | 3.38 m | 9.16 m | 3.38 m x 9.16 m |
| Main level | Dining room | 3.38 m | 9.16 m | 3.38 m x 9.16 m |
| Main level | Kitchen | 6.11 m | 3.67 m | 6.11 m x 3.67 m |
| Main level | Family room | 4.88 m | 5.19 m | 4.88 m x 5.19 m |
| Main level | Mud room | 2.4 m | 1.86 m | 2.4 m x 1.86 m |
Additional Information
| Amenity Near By | |
|---|---|
| Features | Carpet Free, Guest Suite, In-Law Suite |
| Maintenance Fee | |
| Maintenance Fee Payment Unit | |
| Management Company | |
| Ownership | Freehold |
| Parking |
|
| Transaction | For rent |
Building
| Bathroom Total | 5 |
|---|---|
| Bedrooms Total | 6 |
| Bedrooms Above Ground | 4 |
| Bedrooms Below Ground | 2 |
| Amenities | Fireplace(s) |
| Appliances | Water Heater, Garage door opener remote(s) |
| Basement Development | Finished |
| Basement Type | N/A (Finished) |
| Construction Style Attachment | Detached |
| Cooling Type | Central air conditioning |
| Exterior Finish | Brick |
| Fireplace Present | True |
| Flooring Type | Marble, Hardwood |
| Foundation Type | Block |
| Half Bath Total | 1 |
| Heating Fuel | Natural gas |
| Heating Type | Forced air |
| Size Interior | 2000 - 2500 sqft |
| Stories Total | 2 |
| Type | House |
| Utility Water | Municipal water |


