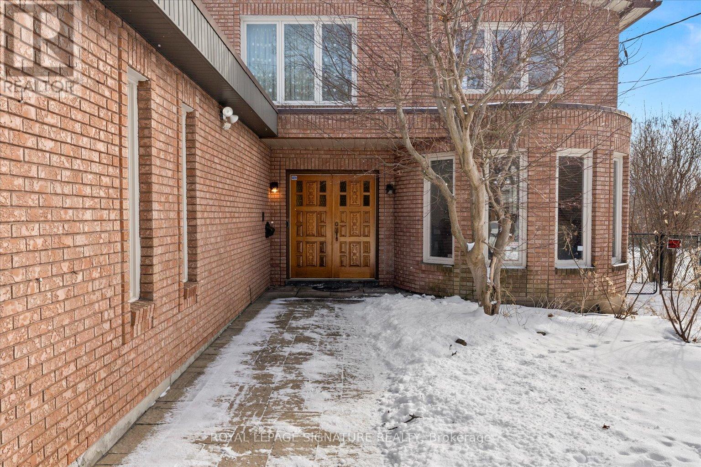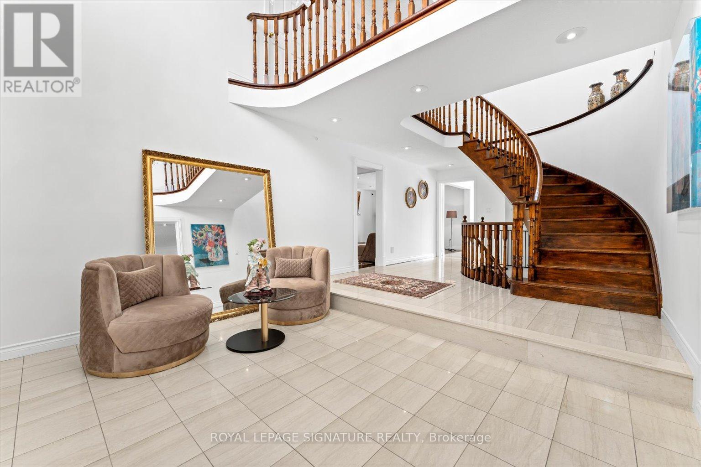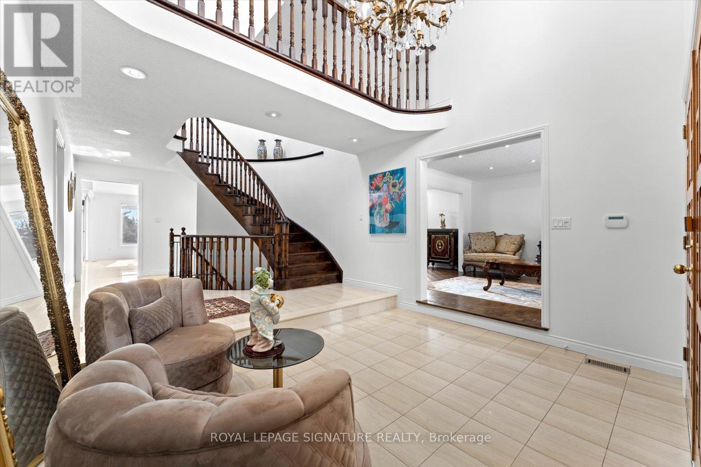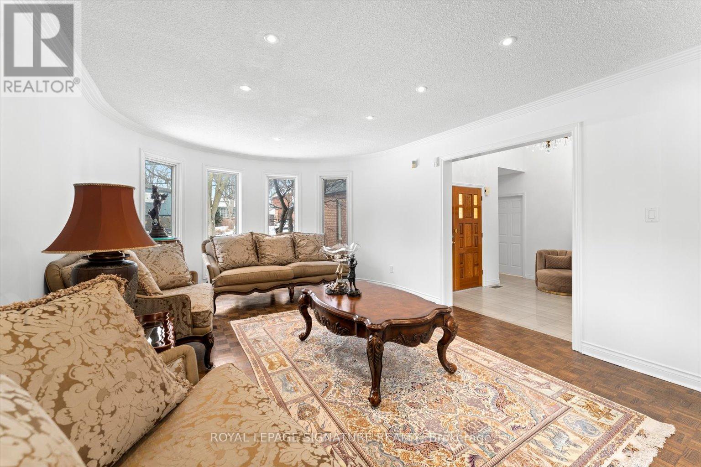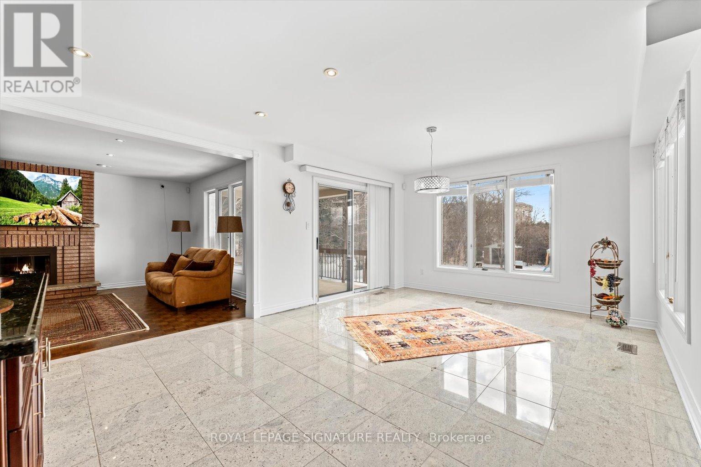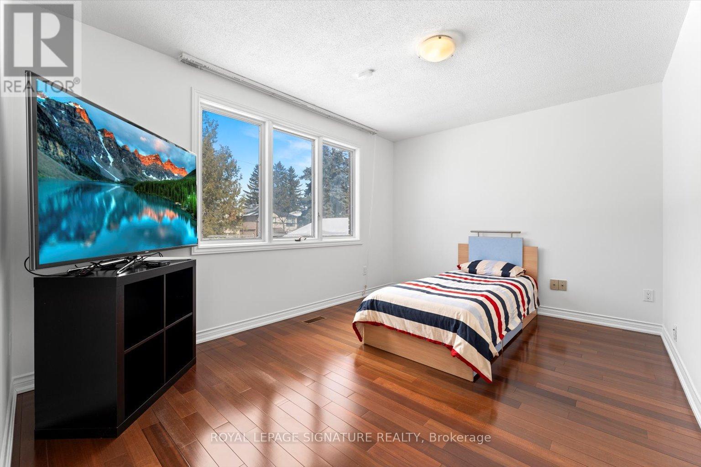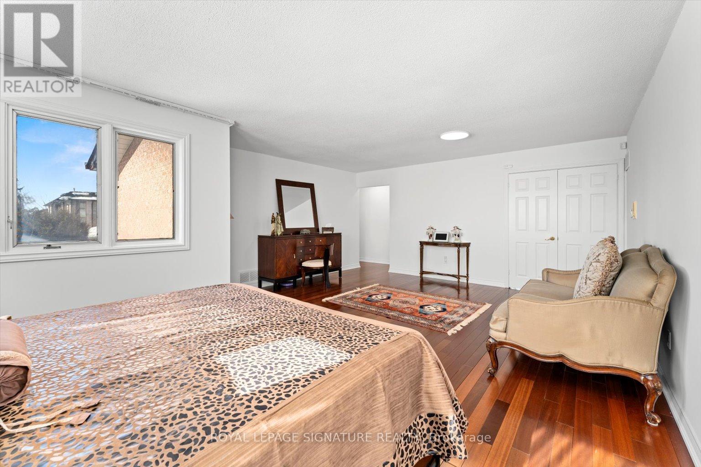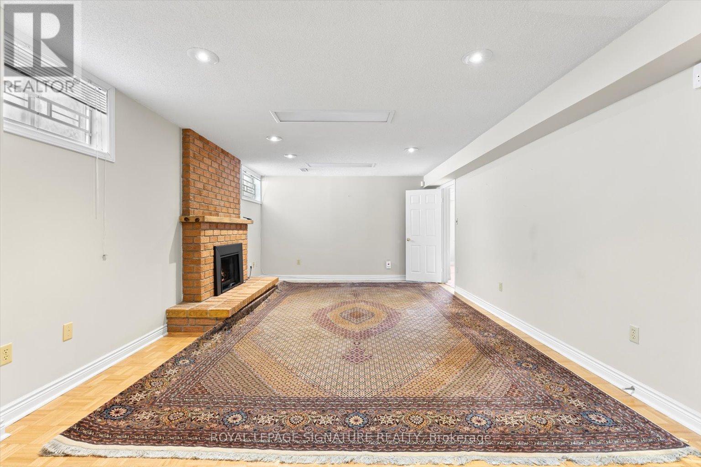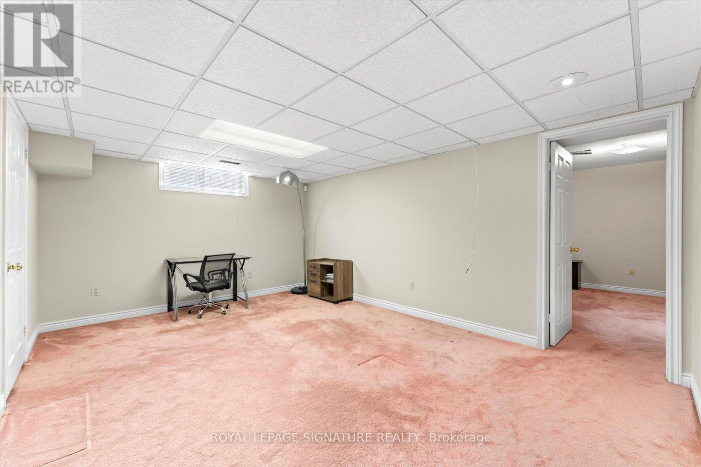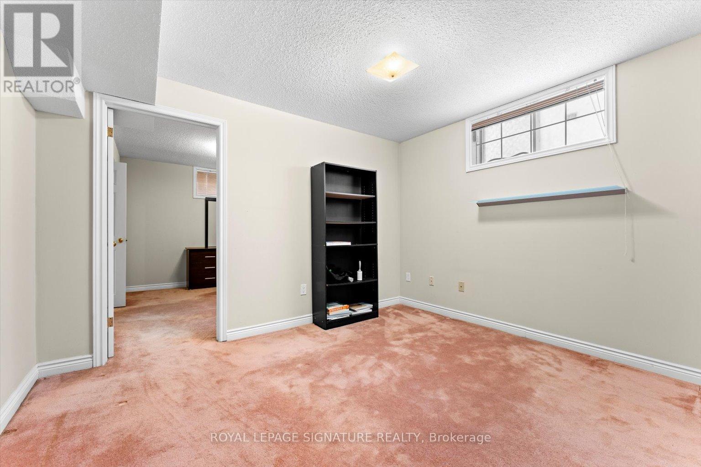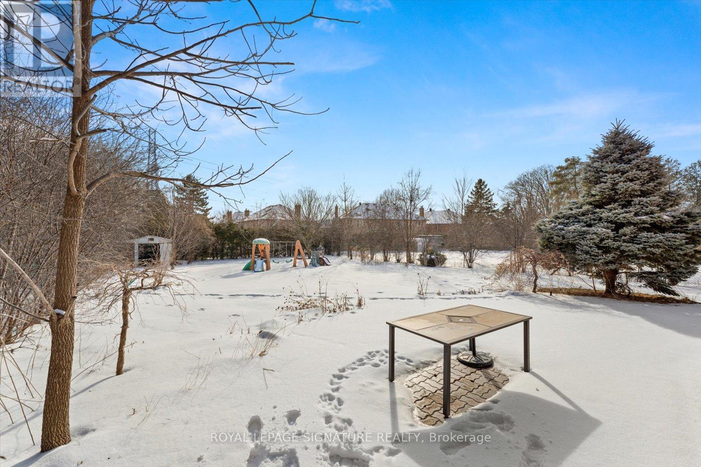$2,988,000.00
89 RISEBROUGH AVENUE, Toronto (Newtonbrook East), Ontario, M2M2E2, Canada Listing ID: C11958392| Bathrooms | Bedrooms | Property Type |
|---|---|---|
| 5 | 7 | Single Family |
A Rare Opportunity Spacious Custom Home on a Huge Pool Size 61 x 200 Ft Lot, W/ 6 car parking spc! Over 5,000 Sq. Ft. of Total Living Space! Grand 18 ceiling foyer w/ marble flooring, Elegant primary suite W/ luxurious 8-piece ensuite. Plenty of spacious rooms for comfortable living. Finished basement W/ Separate Entrance, featuring, 2nd kitchen, 2 br, Great rm, Rec rm, 4-piece bath, and a gas fireplace; Perfect for extended family/ rental income. South exposure fills this home W/ natural light, creating a warm & inviting atmosphere. The bright, sun-filled interiors enhance the beauty of the spacious rooms, making this home feel open, airy, and full of positive energy. Enjoy a private side yard and covered patio, perfect for outdoor relaxation & entertainment. Close to fantastic Schools, TTC Bus Stop, Bayview Ave, Grocery Store, parks, shopping, Hwy 401, Hospital. Bayview Village Mall & Restaurant. (id:31565)

Paul McDonald, Sales Representative
Paul McDonald is no stranger to the Toronto real estate market. With over 22 years experience and having dealt with every aspect of the business from simple house purchases to condo developments, you can feel confident in his ability to get the job done.| Level | Type | Length | Width | Dimensions |
|---|---|---|---|---|
| Second level | Primary Bedroom | 22.24 m | 14.44 m | 22.24 m x 14.44 m |
| Second level | Bedroom 2 | 16.08 m | 13.62 m | 16.08 m x 13.62 m |
| Second level | Bedroom 3 | 13.62 m | 10.17 m | 13.62 m x 10.17 m |
| Second level | Bedroom 4 | 13.12 m | 13.12 m | 13.12 m x 13.12 m |
| Basement | Recreational, Games room | 34.28 m | 13.32 m | 34.28 m x 13.32 m |
| Basement | Great room | 16.4 m | 12.04 m | 16.4 m x 12.04 m |
| Main level | Living room | 18.37 m | 13.12 m | 18.37 m x 13.12 m |
| Main level | Dining room | 13.78 m | 13.12 m | 13.78 m x 13.12 m |
| Main level | Family room | 18.04 m | 13.62 m | 18.04 m x 13.62 m |
| Main level | Foyer | 15.58 m | 13.02 m | 15.58 m x 13.02 m |
| Main level | Kitchen | 13.45 m | 10.01 m | 13.45 m x 10.01 m |
| Main level | Eating area | 19.36 m | 12.86 m | 19.36 m x 12.86 m |
| Amenity Near By | |
|---|---|
| Features | |
| Maintenance Fee | |
| Maintenance Fee Payment Unit | |
| Management Company | |
| Ownership | Freehold |
| Parking |
|
| Transaction | For sale |
| Bathroom Total | 5 |
|---|---|
| Bedrooms Total | 7 |
| Bedrooms Above Ground | 4 |
| Bedrooms Below Ground | 3 |
| Appliances | Central Vacuum, Dishwasher, Dryer, Hood Fan, Range, Alarm System, Washer, Whirlpool, Refrigerator |
| Basement Development | Finished |
| Basement Features | Apartment in basement |
| Basement Type | N/A (Finished) |
| Construction Style Attachment | Detached |
| Cooling Type | Central air conditioning |
| Exterior Finish | Brick |
| Fireplace Present | True |
| Flooring Type | Parquet, Marble, Hardwood |
| Foundation Type | Unknown |
| Half Bath Total | 1 |
| Heating Fuel | Natural gas |
| Heating Type | Forced air |
| Size Interior | 3500 - 5000 sqft |
| Stories Total | 2 |
| Type | House |
| Utility Water | Municipal water |



