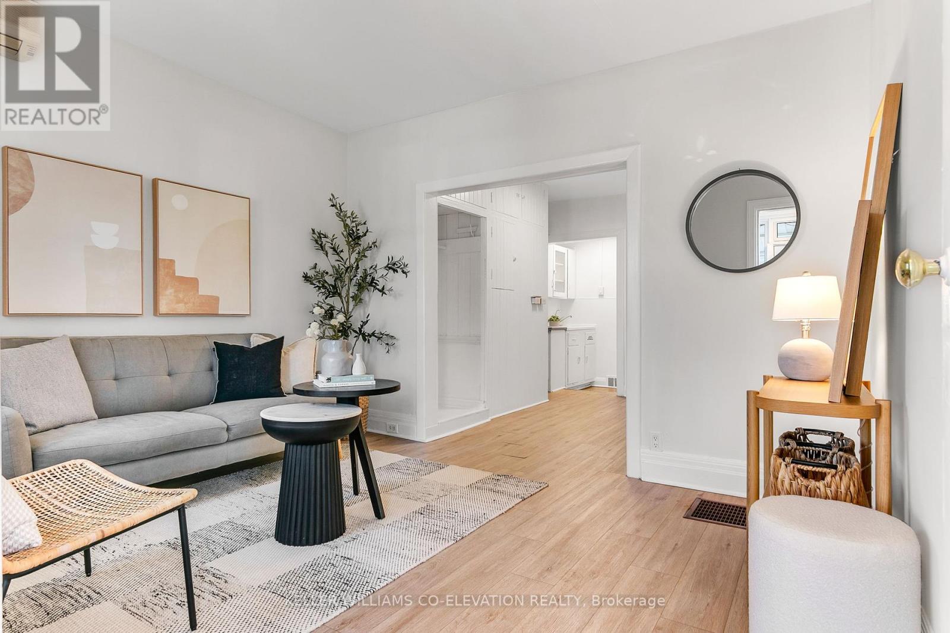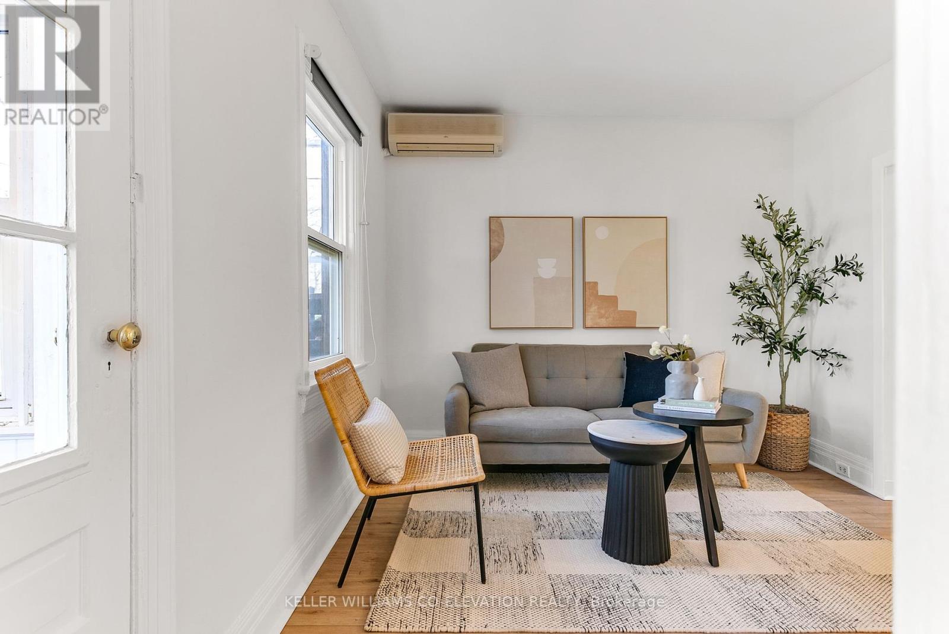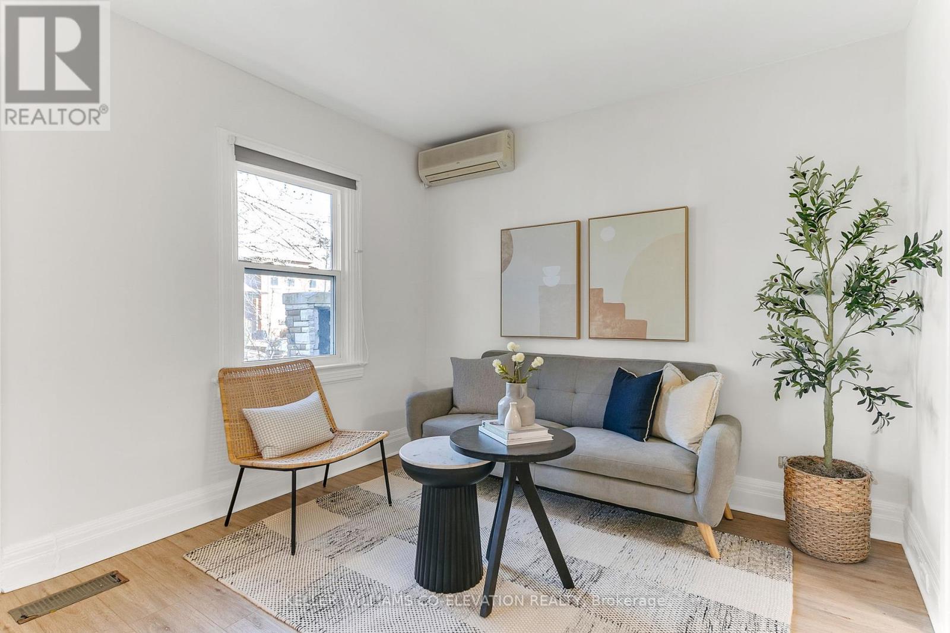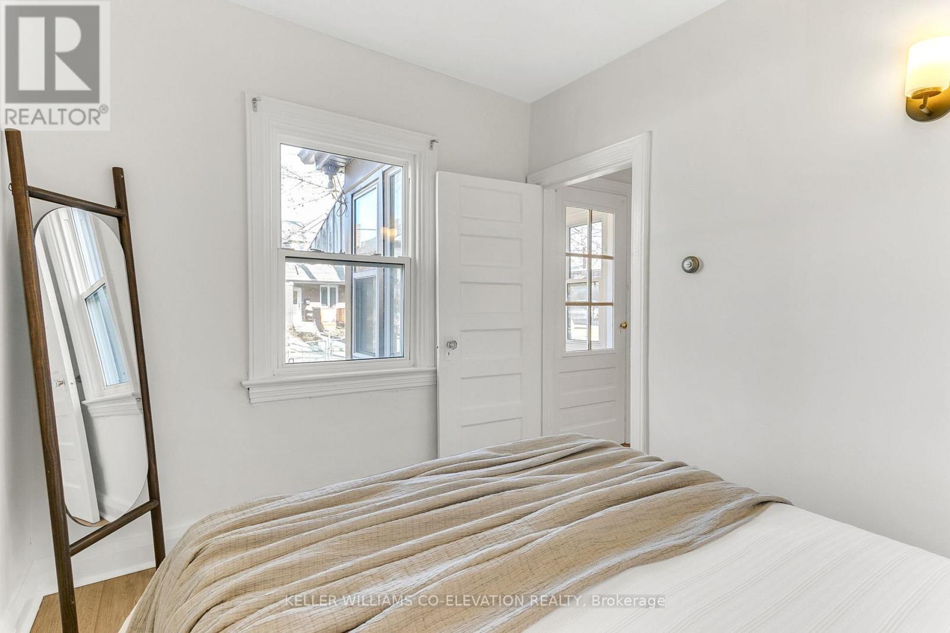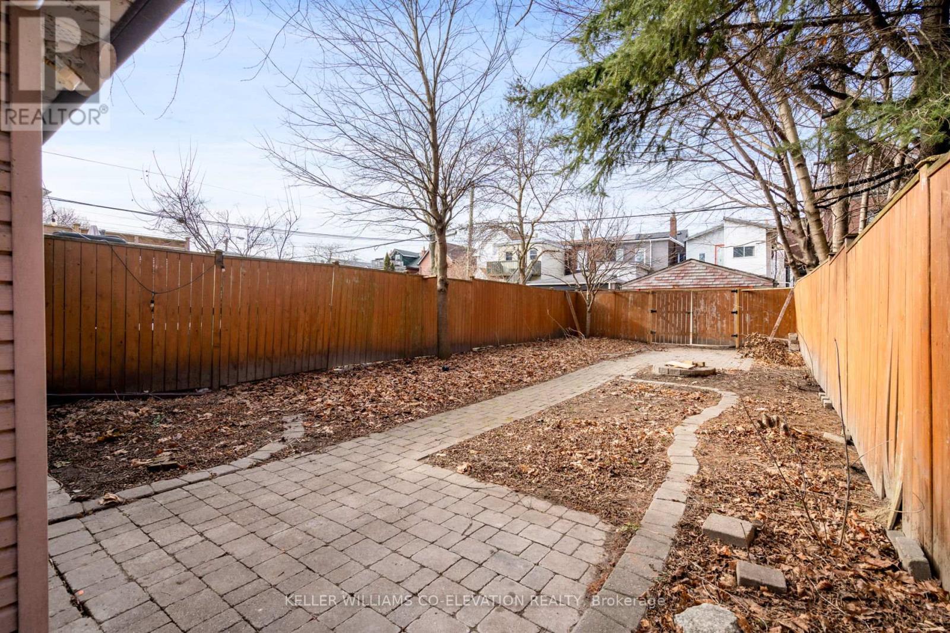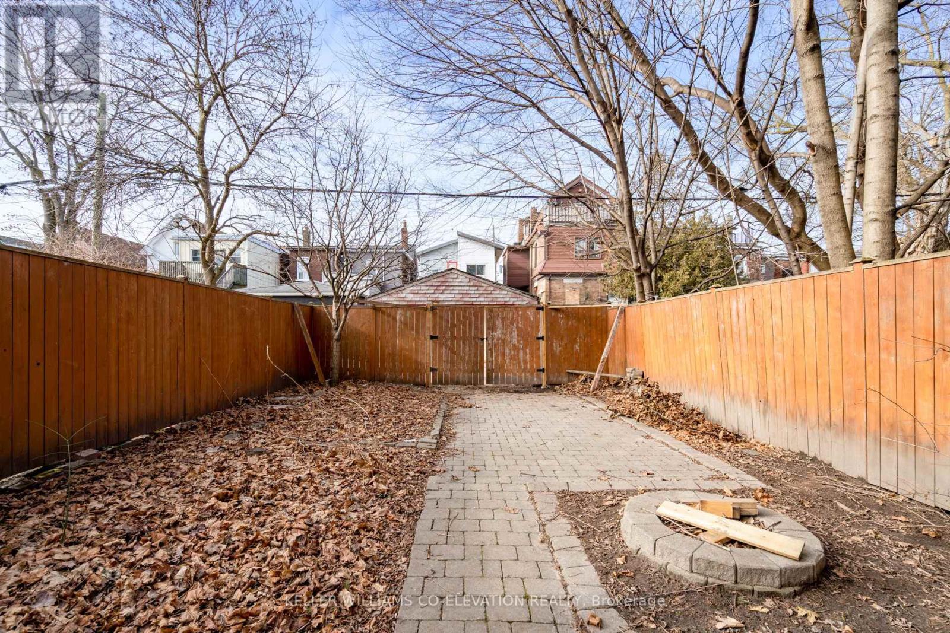$1,148,000.00
88 REDWOOD AVENUE, Toronto (Greenwood-Coxwell), Ontario, M4L2S6, Canada Listing ID: E12089002| Bathrooms | Bedrooms | Property Type |
|---|---|---|
| 1 | 2 | Single Family |
Welcome to 88 Redwood Ave Your Next Big Move in Leslieville! Tucked away on a quiet, tree-lined street, this detached gem sits on a fantastic 25 x 108 ft lot and is bursting with potential. With rare laneway access and two-car parking, this ones a dream for builders, investors, or anyone ready to make something special. Why settle for a condo when you can have your own slice of Leslieville? Steps to trendy cafés, cool boutiques, leafy parks, and top-tier schools, this location has it all. Inside, you'll find bright, open living and dining spaces, two spacious bedrooms, a kitchen with loads of storage, and a sunny front room perfect for your home office or chill-out zone. The west-facing backyard? Big and full of possibilities. Best part? You're ahead of the game - approved variances are already in place to build a sleek three-storey home with a rooftop terrace and detached garage. No Committee of Adjustment drama, just a straight shot to your dream build (approvals valid until late 2025).Whether you're looking to renovate, expand, or build fresh, this is your chance to create something amazing in one of Toronto's most vibrant, family-friendly neighbourhoods. (id:31565)

Paul McDonald, Sales Representative
Paul McDonald is no stranger to the Toronto real estate market. With over 21 years experience and having dealt with every aspect of the business from simple house purchases to condo developments, you can feel confident in his ability to get the job done.| Level | Type | Length | Width | Dimensions |
|---|---|---|---|---|
| Basement | Laundry room | na | na | Measurements not available |
| Main level | Foyer | 2.41 m | 1.45 m | 2.41 m x 1.45 m |
| Main level | Living room | 3.58 m | 3.07 m | 3.58 m x 3.07 m |
| Main level | Dining room | 4.37 m | 2.21 m | 4.37 m x 2.21 m |
| Main level | Kitchen | 2.67 m | 2.13 m | 2.67 m x 2.13 m |
| Main level | Den | 2.97 m | 2.59 m | 2.97 m x 2.59 m |
| Main level | Primary Bedroom | 3.05 m | 2.74 m | 3.05 m x 2.74 m |
| Main level | Bedroom 2 | 3.07 m | 2.51 m | 3.07 m x 2.51 m |
| Amenity Near By | |
|---|---|
| Features | Lane |
| Maintenance Fee | |
| Maintenance Fee Payment Unit | |
| Management Company | |
| Ownership | Freehold |
| Parking |
|
| Transaction | For sale |
| Bathroom Total | 1 |
|---|---|
| Bedrooms Total | 2 |
| Bedrooms Above Ground | 2 |
| Appliances | Dryer, Hood Fan, Stove, Washer, Refrigerator |
| Architectural Style | Bungalow |
| Basement Development | Unfinished |
| Basement Type | Full (Unfinished) |
| Construction Style Attachment | Detached |
| Cooling Type | Wall unit |
| Exterior Finish | Brick, Vinyl siding |
| Fireplace Present | |
| Flooring Type | Laminate |
| Foundation Type | Poured Concrete, Wood/Piers |
| Heating Fuel | Oil |
| Heating Type | Forced air |
| Size Interior | 700 - 1100 sqft |
| Stories Total | 1 |
| Type | House |
| Utility Water | Municipal water |


