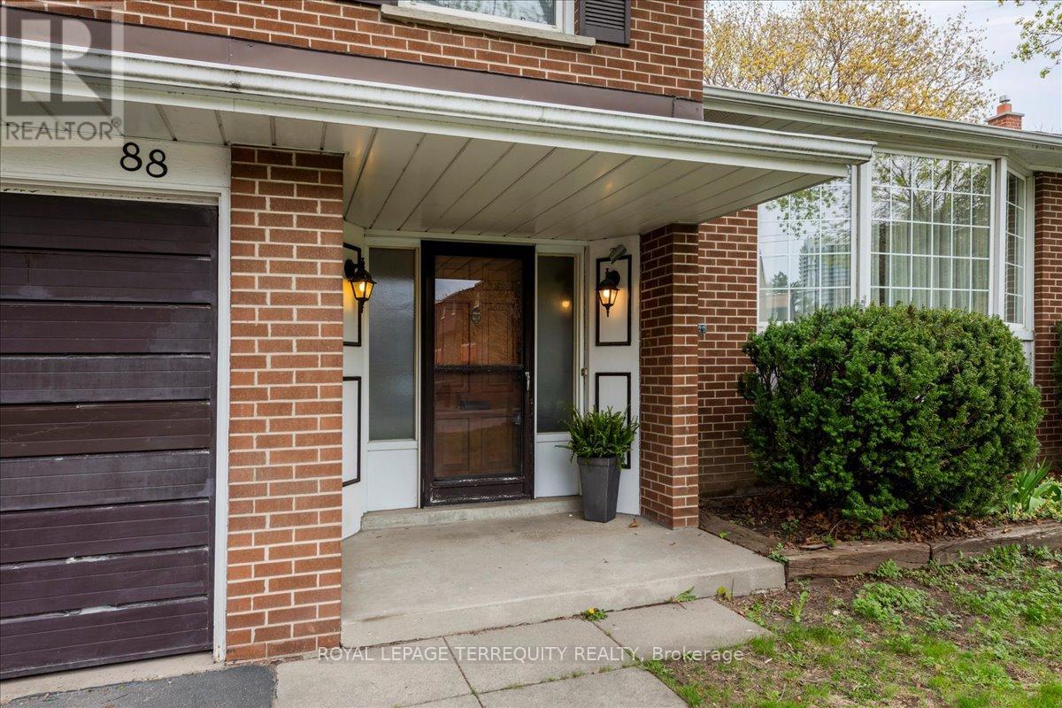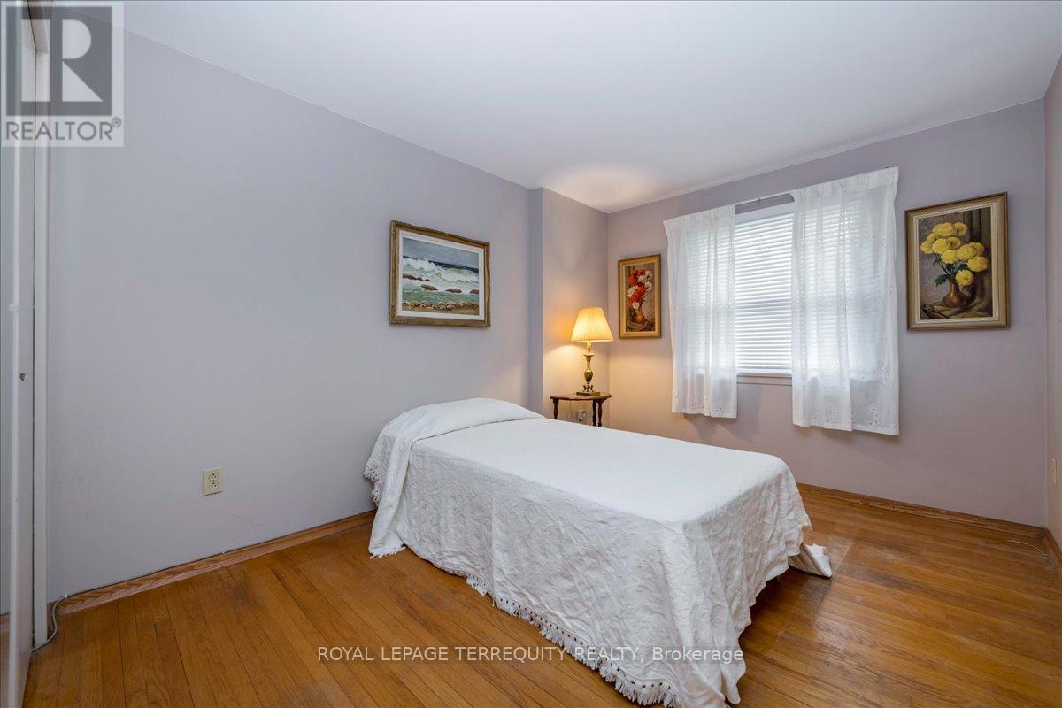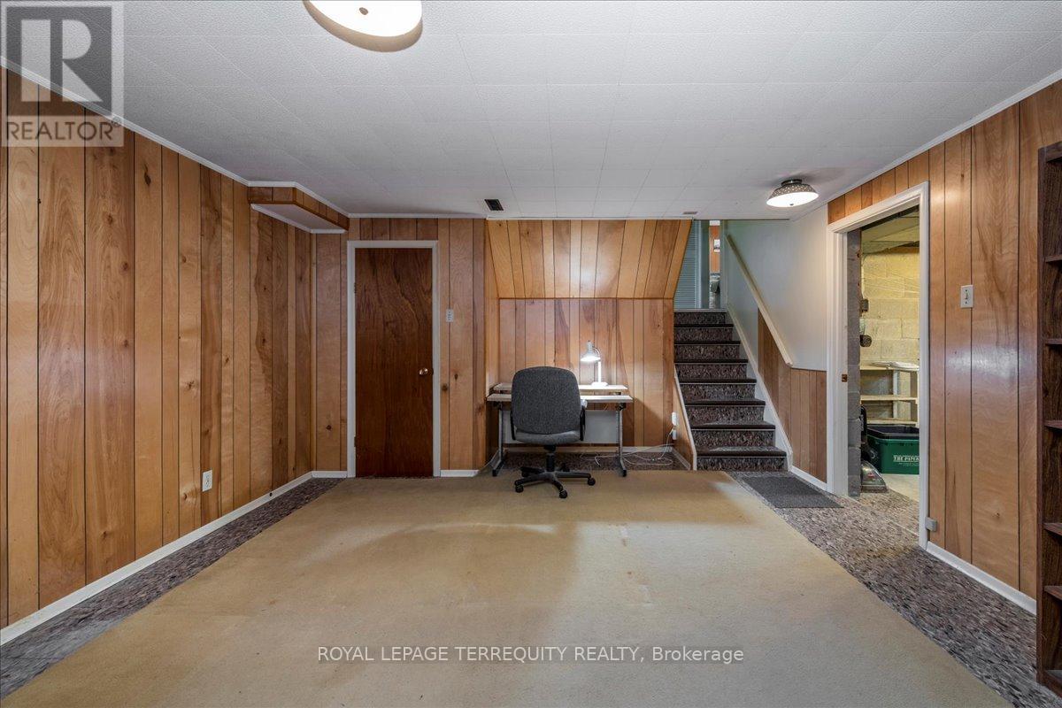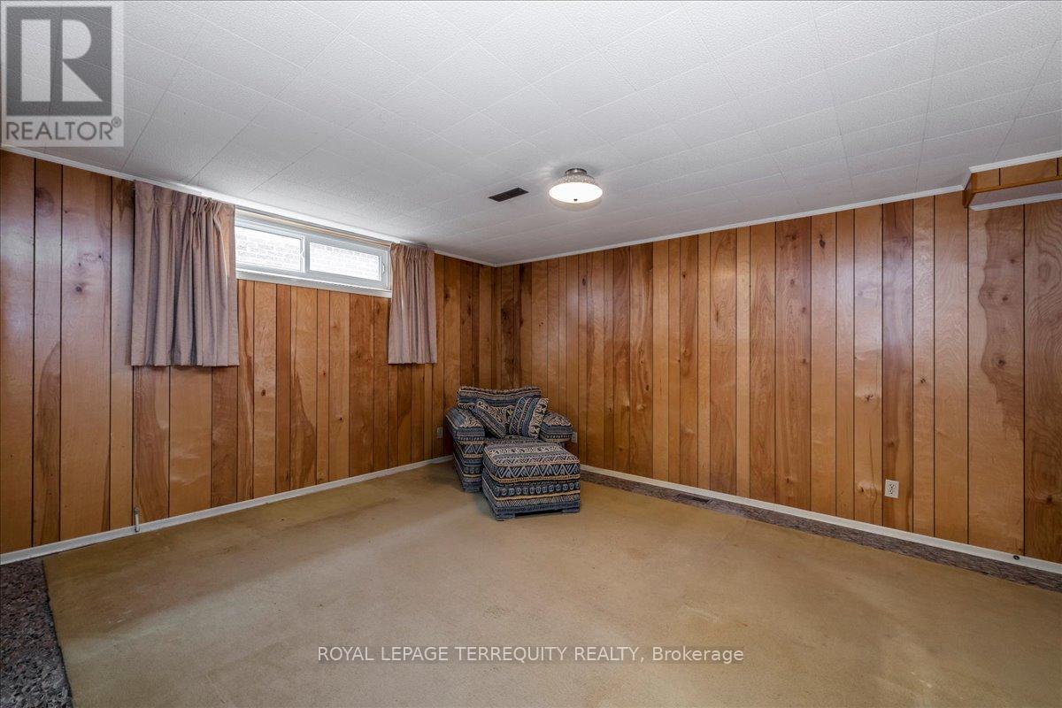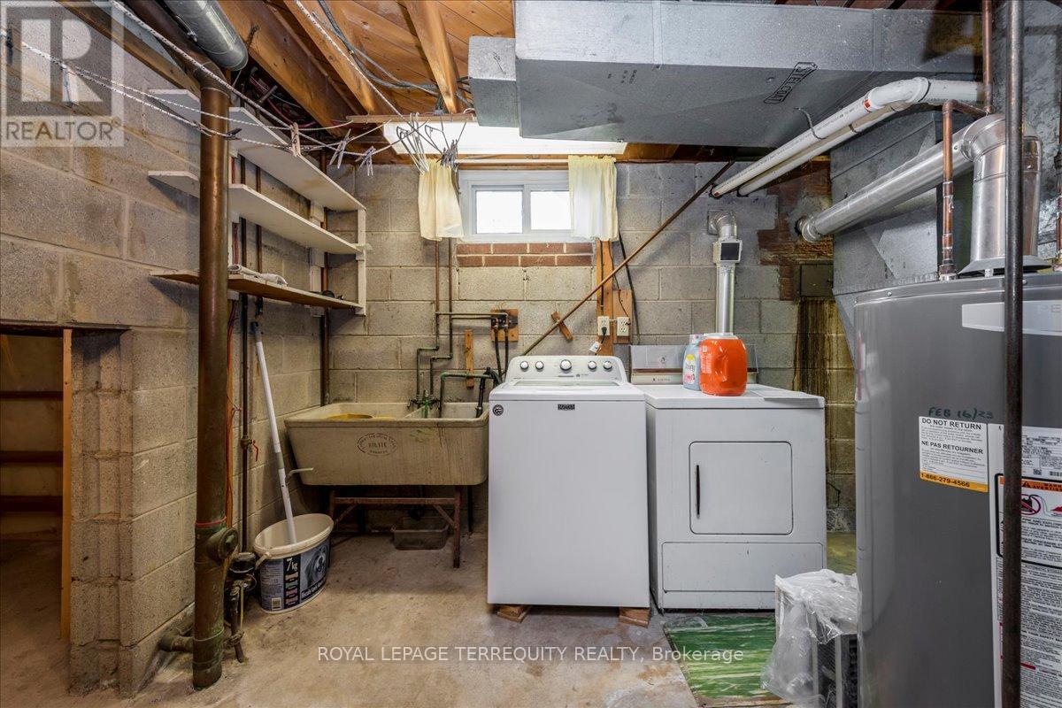$1,149,999.00
88 OLD SHEPPARD AVENUE, Toronto (Pleasant View), Ontario, M2J3L5, Canada Listing ID: C12129118| Bathrooms | Bedrooms | Property Type |
|---|---|---|
| 2 | 3 | Single Family |
Welcome to 88 Old Sheppard Ave! Your search has ended with this fine 4 level, detached 3 bedroom sidesplit home with family room situated in a prime North York, Toronto neighborhood affectionately known as Brian Village. The TTC subway system is conveniently located a short drive or walk away. Major highways are close by too including the Don Valley Parkway allowing quick access to Downtown Toronto. The area boasts many wonderful parks, recreational facilities including ice rinks and excellent schools including French Immersion programs. The home sits on a large 50 ft x 120 ft lot with a single car built-in garage and large backyard which is great for family bbq's and social gatherings. This spacious home features a family sized eat-in kitchen, L-shaped dining and living room with hardwood floors, large picture window and separate family room with a convenient walk-out to the backyard. Upon entering the home from the covered front porch you will find a large foyer area great for welcoming visitors. The upper floor features 3 spacious bedrooms all with hardwood floors and one 4-piece bathroom. The lower level basement has a finished recreation room, laundry area and furnace room and cedar closet. Act fast! Thanks for visiting! (id:31565)

Paul McDonald, Sales Representative
Paul McDonald is no stranger to the Toronto real estate market. With over 22 years experience and having dealt with every aspect of the business from simple house purchases to condo developments, you can feel confident in his ability to get the job done.| Level | Type | Length | Width | Dimensions |
|---|---|---|---|---|
| Basement | Recreational, Games room | 5.59 m | 4.19 m | 5.59 m x 4.19 m |
| Basement | Laundry room | 3.66 m | 5.7 m | 3.66 m x 5.7 m |
| Main level | Living room | 5.86 m | 4.27 m | 5.86 m x 4.27 m |
| Main level | Dining room | 3.8 m | 2.78 m | 3.8 m x 2.78 m |
| Main level | Kitchen | 3.69 m | 3.01 m | 3.69 m x 3.01 m |
| Upper Level | Primary Bedroom | 4.06 m | 3.66 m | 4.06 m x 3.66 m |
| Upper Level | Bedroom 2 | 4.57 m | 2.78 m | 4.57 m x 2.78 m |
| Upper Level | Bedroom 3 | 3.52 m | 2.78 m | 3.52 m x 2.78 m |
| Upper Level | Bathroom | 3.66 m | 1.52 m | 3.66 m x 1.52 m |
| Ground level | Family room | 4.91 m | 3.66 m | 4.91 m x 3.66 m |
| Ground level | Foyer | 3.2 m | 2.45 m | 3.2 m x 2.45 m |
| Ground level | Bathroom | 1.78 m | 0.91 m | 1.78 m x 0.91 m |
| Amenity Near By | Park, Public Transit, Schools |
|---|---|
| Features | Level lot, Wooded area, Flat site, Level |
| Maintenance Fee | |
| Maintenance Fee Payment Unit | |
| Management Company | |
| Ownership | Freehold |
| Parking |
|
| Transaction | For sale |
| Bathroom Total | 2 |
|---|---|
| Bedrooms Total | 3 |
| Bedrooms Above Ground | 3 |
| Amenities | Fireplace(s) |
| Appliances | Water Heater, All, Dishwasher, Dryer, Stove, Washer, Window Coverings, Refrigerator |
| Basement Development | Partially finished |
| Basement Type | Crawl space (Partially finished) |
| Construction Style Attachment | Detached |
| Construction Style Split Level | Sidesplit |
| Cooling Type | Central air conditioning |
| Exterior Finish | Brick |
| Fireplace Present | True |
| Fire Protection | Smoke Detectors |
| Flooring Type | Hardwood, Tile, Concrete, Carpeted |
| Foundation Type | Concrete |
| Half Bath Total | 1 |
| Heating Fuel | Natural gas |
| Heating Type | Forced air |
| Size Interior | 1500 - 2000 sqft |
| Type | House |
| Utility Water | Municipal water |



