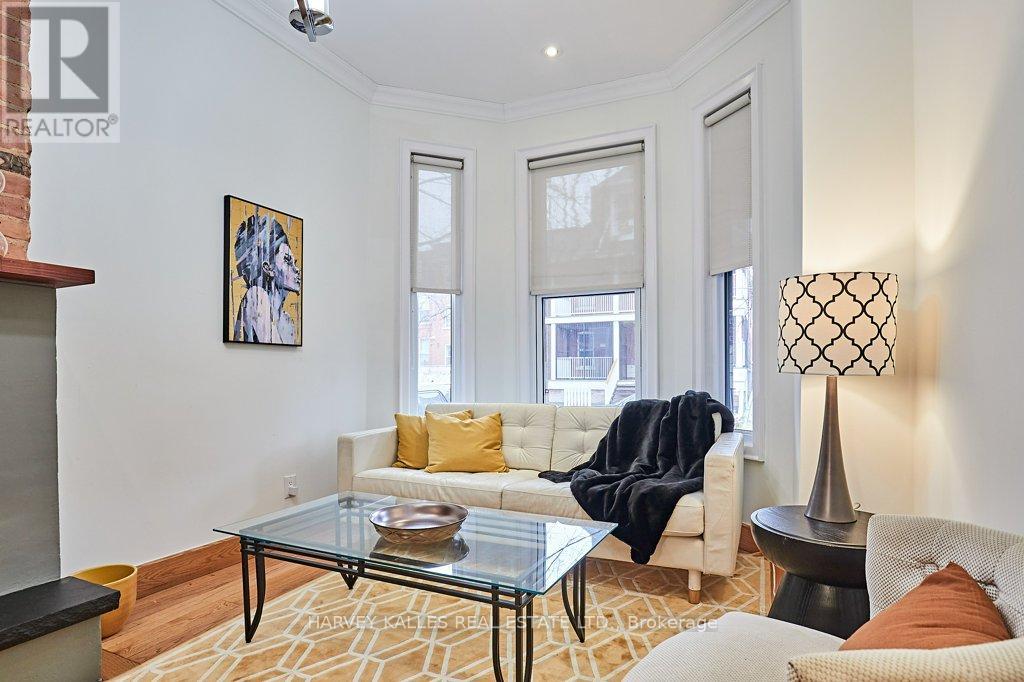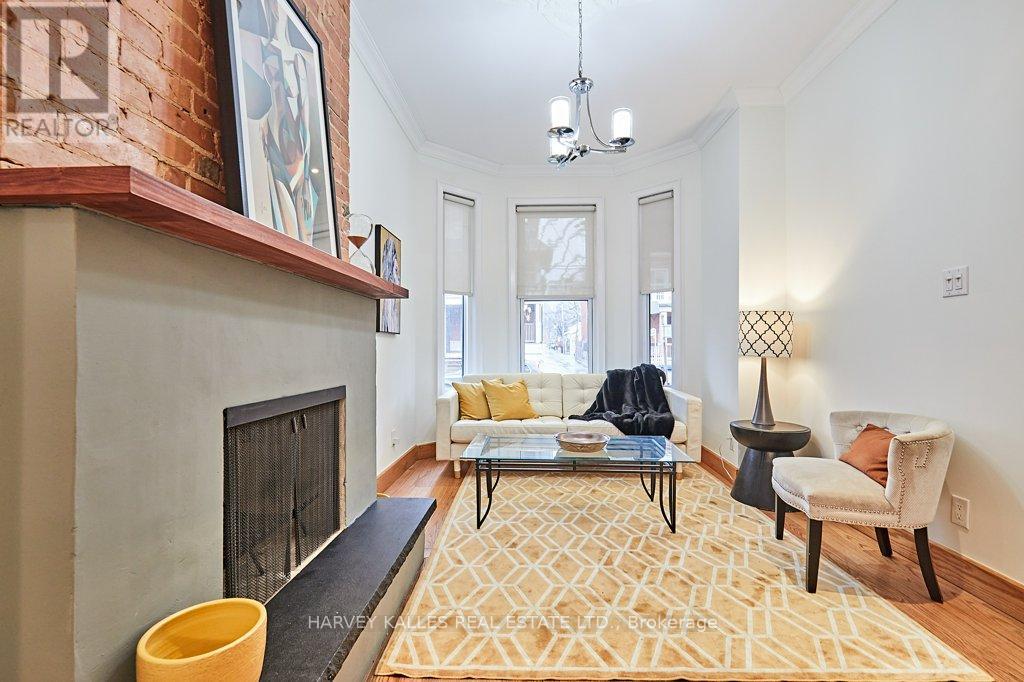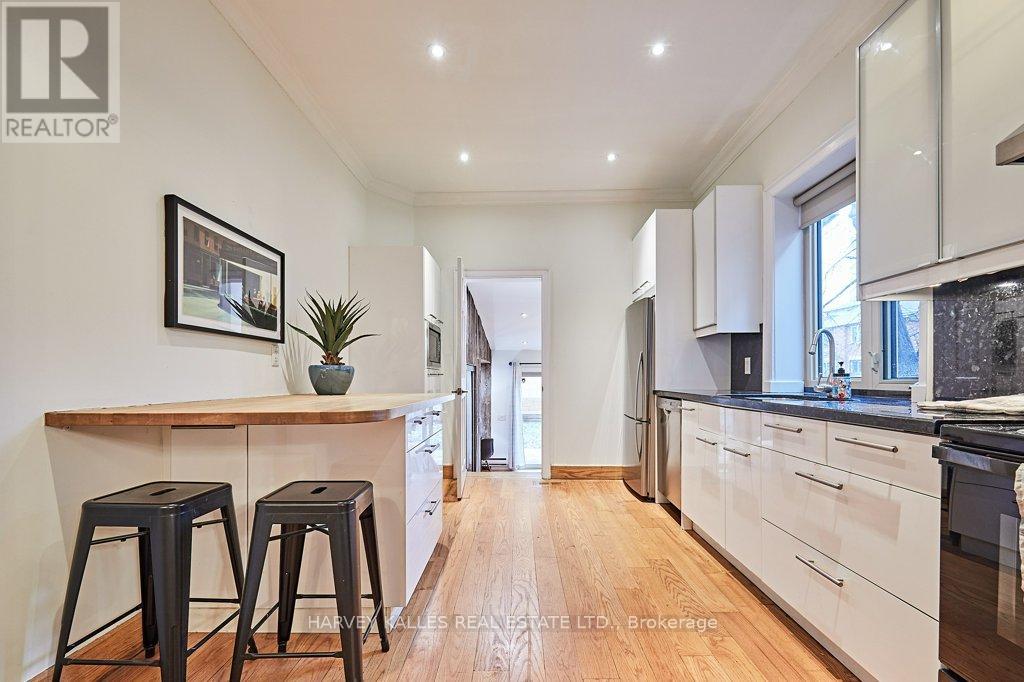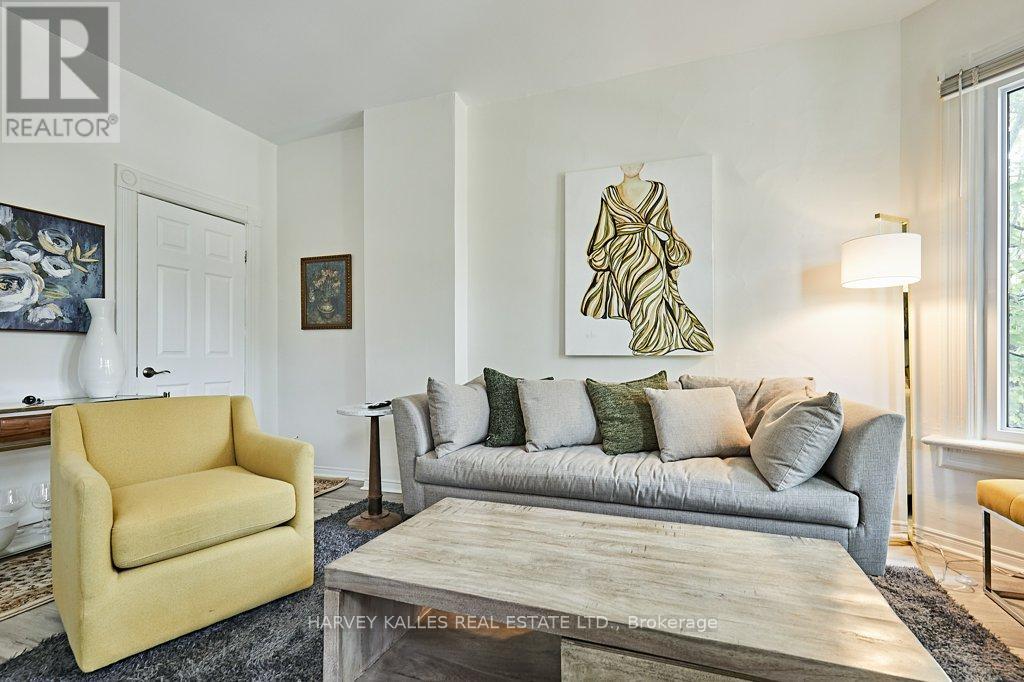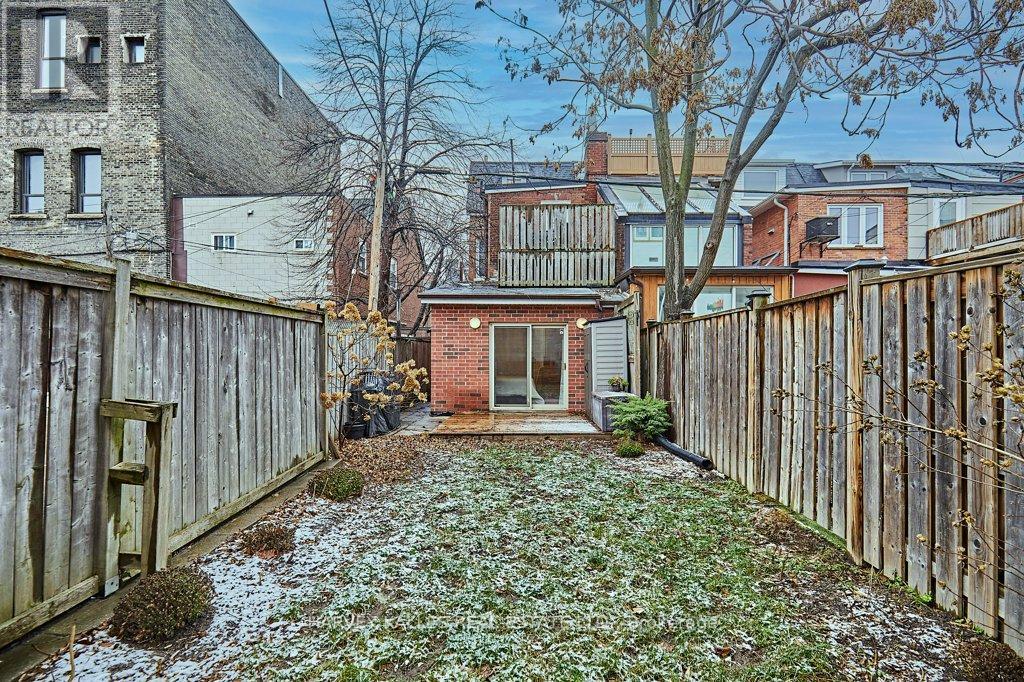$1,950,000.00
87 OXFORD STREET, Toronto (Kensington-Chinatown), Ontario, M5T1P2, Canada Listing ID: C12008677| Bathrooms | Bedrooms | Property Type |
|---|---|---|
| 4 | 4 | Single Family |
A great investment or a place to call home. Do not miss this lovely victorian home with high ceilings, moldings, hardwood floors, fireplace with all the modern comforts. The main floor has a large recently renovated kitchen with a large bright office or a large bedroom at the back of the house. This home could be an owner with some extra income or could be reverted back to a single family home or an investment property.The owner has rented it out as a med-term furnished rentals to U of T professors and Dr's from Toronto Western Hospital. Rent over the past year for both units has been $10,350.00 per month.There is a lovely back yard that has recently been landscaped with synthetic turf. Plenty of storage in the basement. A parking spot. Separate meters for each unit. This is a turn key investment in the heart of downtown Toronto. Located in Kensington Market close to TTC, U of T, AGO, local shops and interesting restaurants. (id:31565)

Paul McDonald, Sales Representative
Paul McDonald is no stranger to the Toronto real estate market. With over 22 years experience and having dealt with every aspect of the business from simple house purchases to condo developments, you can feel confident in his ability to get the job done.| Level | Type | Length | Width | Dimensions |
|---|---|---|---|---|
| Second level | Kitchen | 2.62 m | 3.15 m | 2.62 m x 3.15 m |
| Second level | Living room | 4.98 m | 4.29 m | 4.98 m x 4.29 m |
| Second level | Bedroom | 3.71 m | 2.74 m | 3.71 m x 2.74 m |
| Third level | Bedroom | 3.18 m | 4.29 m | 3.18 m x 4.29 m |
| Third level | Bedroom 3 | 3.71 m | 2.74 m | 3.71 m x 2.74 m |
| Basement | Bedroom | 5.13 m | 3.15 m | 5.13 m x 3.15 m |
| Basement | Kitchen | na | na | Measurements not available |
| Main level | Living room | 5.11 m | 2.95 m | 5.11 m x 2.95 m |
| Main level | Dining room | 4.09 m | 3.35 m | 4.09 m x 3.35 m |
| Main level | Office | 4.34 m | 3.96 m | 4.34 m x 3.96 m |
| Main level | Bathroom | na | na | Measurements not available |
| Main level | Kitchen | 4.7 m | 3.15 m | 4.7 m x 3.15 m |
| Amenity Near By | |
|---|---|
| Features | Sump Pump, In-Law Suite |
| Maintenance Fee | |
| Maintenance Fee Payment Unit | |
| Management Company | |
| Ownership | Freehold |
| Parking |
|
| Transaction | For sale |
| Bathroom Total | 4 |
|---|---|
| Bedrooms Total | 4 |
| Bedrooms Above Ground | 3 |
| Bedrooms Below Ground | 1 |
| Amenities | Fireplace(s) |
| Appliances | Water Heater - Tankless, Dishwasher, Dryer, Microwave, Hood Fan, Stove, Two Washers, Refrigerator |
| Basement Development | Finished |
| Basement Features | Separate entrance, Walk out |
| Basement Type | N/A (Finished) |
| Construction Style Attachment | Detached |
| Cooling Type | Central air conditioning |
| Exterior Finish | Brick Facing |
| Fireplace Present | True |
| Fire Protection | Smoke Detectors |
| Flooring Type | Hardwood, Tile, Laminate |
| Foundation Type | Unknown |
| Size Interior | 1500 - 2000 sqft |
| Stories Total | 2.5 |
| Type | House |
| Utility Water | Municipal water |




