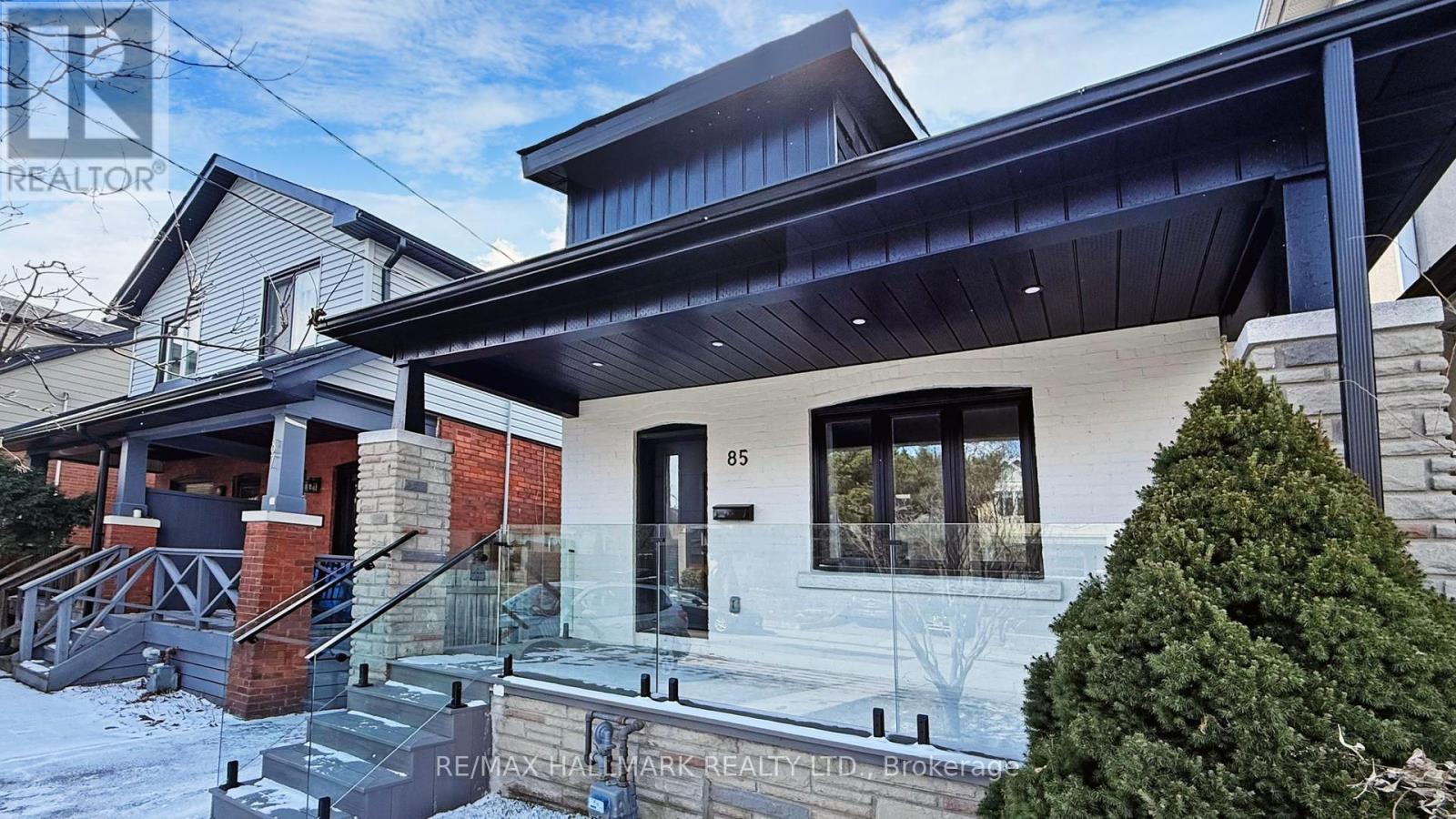$5,000.00 / monthly
85 SPRINGDALE BOULEVARD, Toronto (Danforth Village-East York), Ontario, M4J1W6, Canada Listing ID: E12215969| Bathrooms | Bedrooms | Property Type |
|---|---|---|
| 2 | 4 | Single Family |
A Stunning, Fully Renovated Detached Home Available for Lease in the Heart of Pape Village.This beautifully updated residence has been rebuilt from the studs up with all work completed under city permits. Featuring brand new plumbing, 200-amp electrical service, insulation, framing, roof, lawn, and HVAC system. Enjoy modern design elements such as vaulted ceilings, skylights, radiant heated bathroom floors, soundproofing between levels, and professionally leveled flooring throughout.The legal basement apartment, with a separate entrance, includes egress windows, fire-rated pot lights, and rough-ins for a kitchen and laundry ideal for extended family living or private space. A city-approved street parking permit is available.This is a rare opportunity to lease a turnkey home that offers modern comfort, legal functionality, and a prime location perfect for professionals, families, or those seeking multi-generational living. (id:31565)

Paul McDonald, Sales Representative
Paul McDonald is no stranger to the Toronto real estate market. With over 22 years experience and having dealt with every aspect of the business from simple house purchases to condo developments, you can feel confident in his ability to get the job done.| Level | Type | Length | Width | Dimensions |
|---|---|---|---|---|
| Basement | Bathroom | 1.65 m | 1.58 m | 1.65 m x 1.58 m |
| Basement | Bedroom 4 | 2.83 m | 4.72 m | 2.83 m x 4.72 m |
| Basement | Bedroom 3 | 2.77 m | 2.35 m | 2.77 m x 2.35 m |
| Basement | Kitchen | 3.6 m | 3.84 m | 3.6 m x 3.84 m |
| Basement | Dining room | 3.6 m | 2.41 m | 3.6 m x 2.41 m |
| Main level | Living room | 3.32 m | 4.14 m | 3.32 m x 4.14 m |
| Main level | Primary Bedroom | 2.8 m | 2.92 m | 2.8 m x 2.92 m |
| Main level | Dining room | 2.47 m | 4.3 m | 2.47 m x 4.3 m |
| Main level | Bathroom | 2.8 m | 1.46 m | 2.8 m x 1.46 m |
| Main level | Bedroom 2 | 2.8 m | 3.04 m | 2.8 m x 3.04 m |
| Main level | Kitchen | 1.92 m | 2.47 m | 1.92 m x 2.47 m |
| Main level | Eating area | 2.47 m | 1.78 m | 2.47 m x 1.78 m |
| Amenity Near By | |
|---|---|
| Features | In suite Laundry |
| Maintenance Fee | |
| Maintenance Fee Payment Unit | |
| Management Company | |
| Ownership | Freehold |
| Parking |
|
| Transaction | For rent |
| Bathroom Total | 2 |
|---|---|
| Bedrooms Total | 4 |
| Bedrooms Above Ground | 2 |
| Bedrooms Below Ground | 2 |
| Architectural Style | Bungalow |
| Basement Features | Apartment in basement, Separate entrance |
| Basement Type | N/A |
| Construction Style Attachment | Detached |
| Cooling Type | Central air conditioning |
| Exterior Finish | Brick |
| Fireplace Present | |
| Flooring Type | Hardwood, Tile |
| Foundation Type | Concrete |
| Heating Fuel | Natural gas |
| Heating Type | Forced air |
| Size Interior | 700 - 1100 sqft |
| Stories Total | 1 |
| Type | House |
| Utility Water | Municipal water |



















































