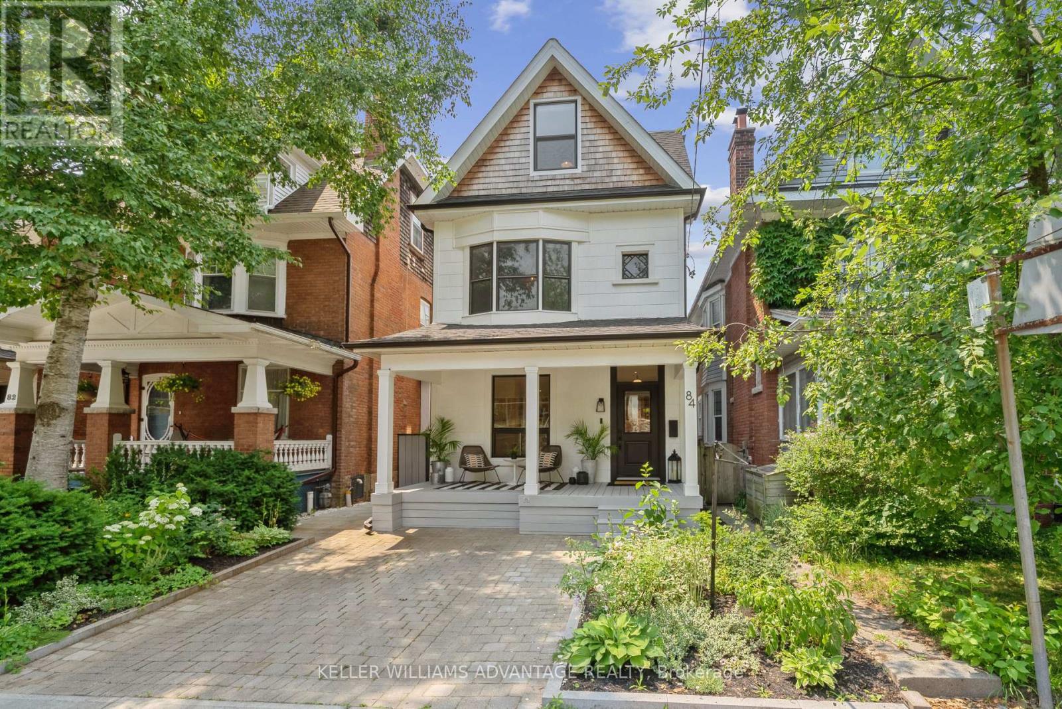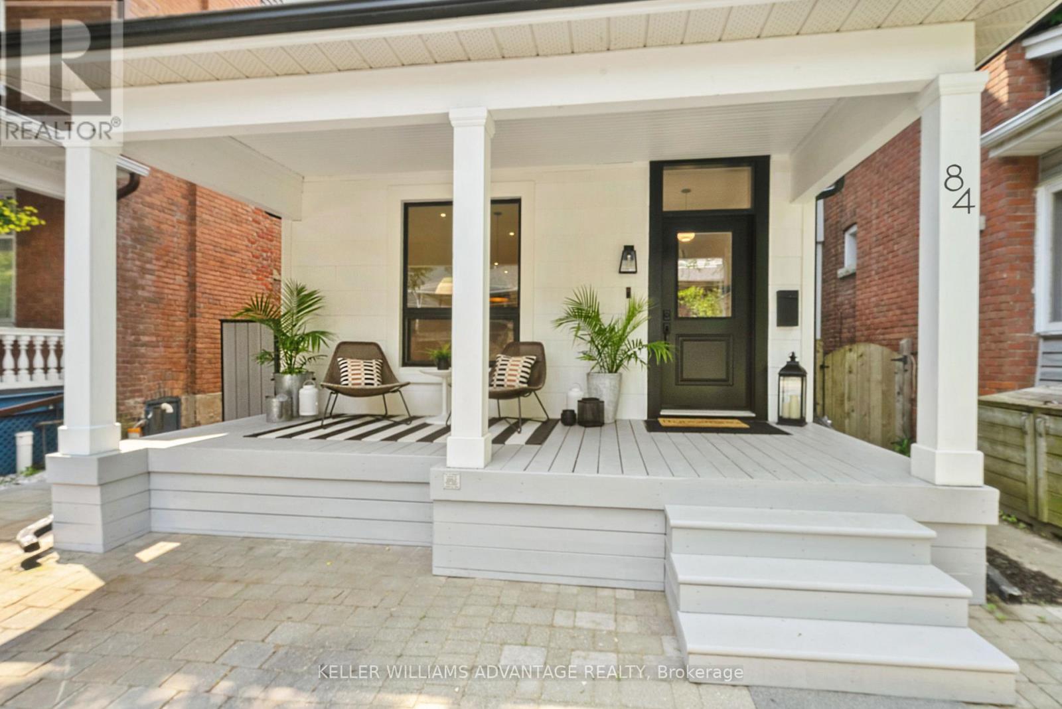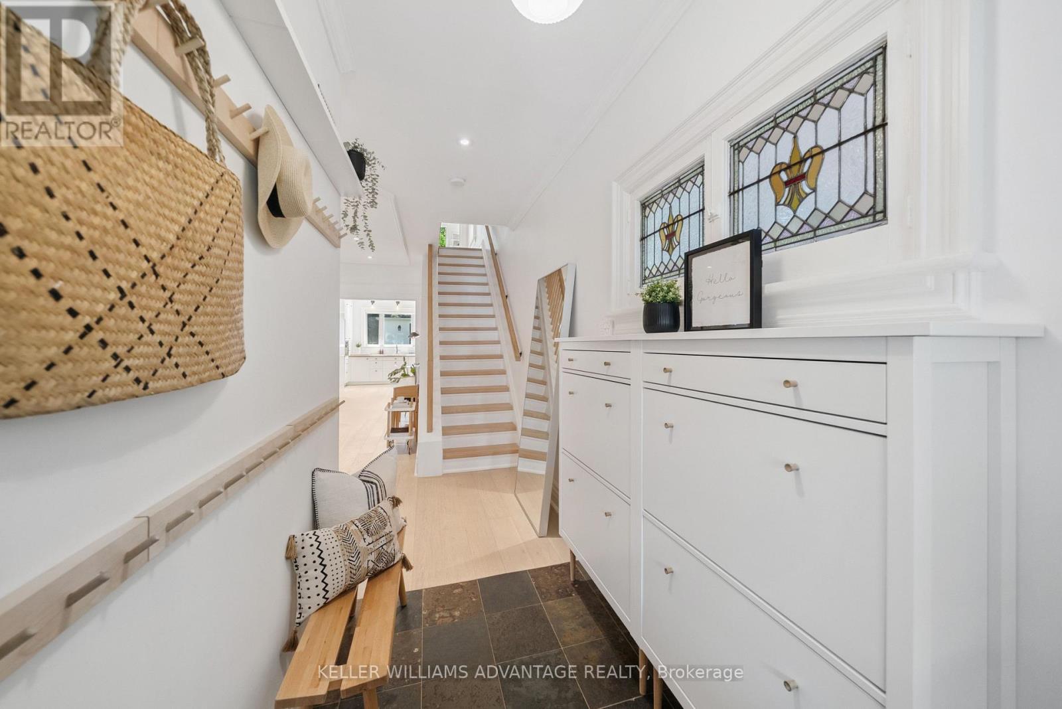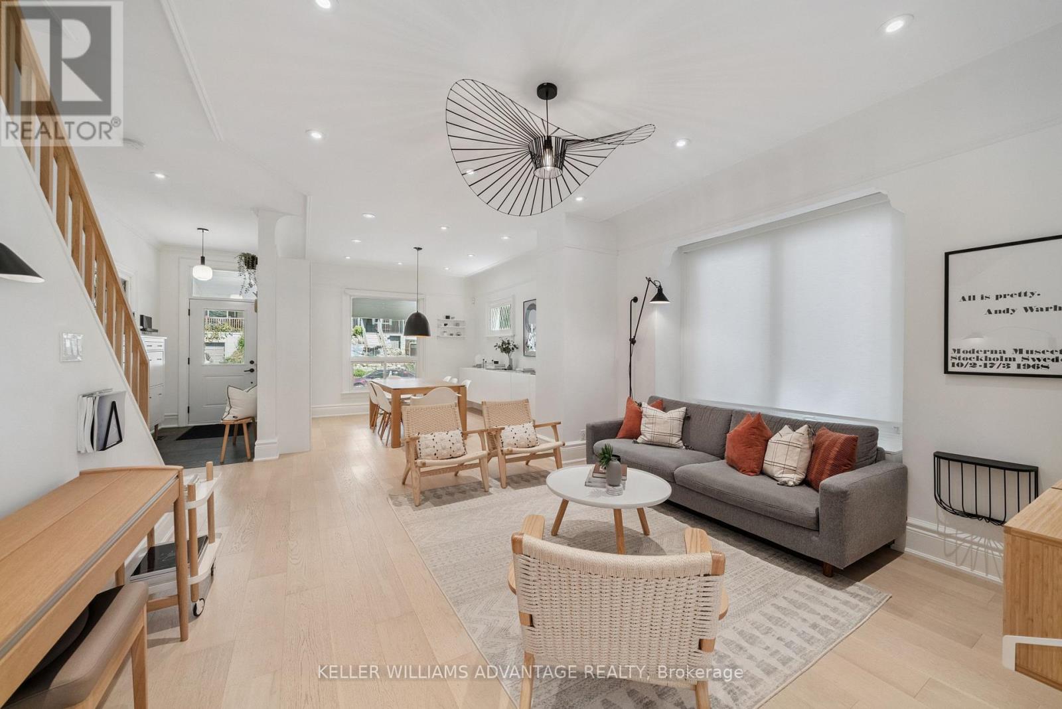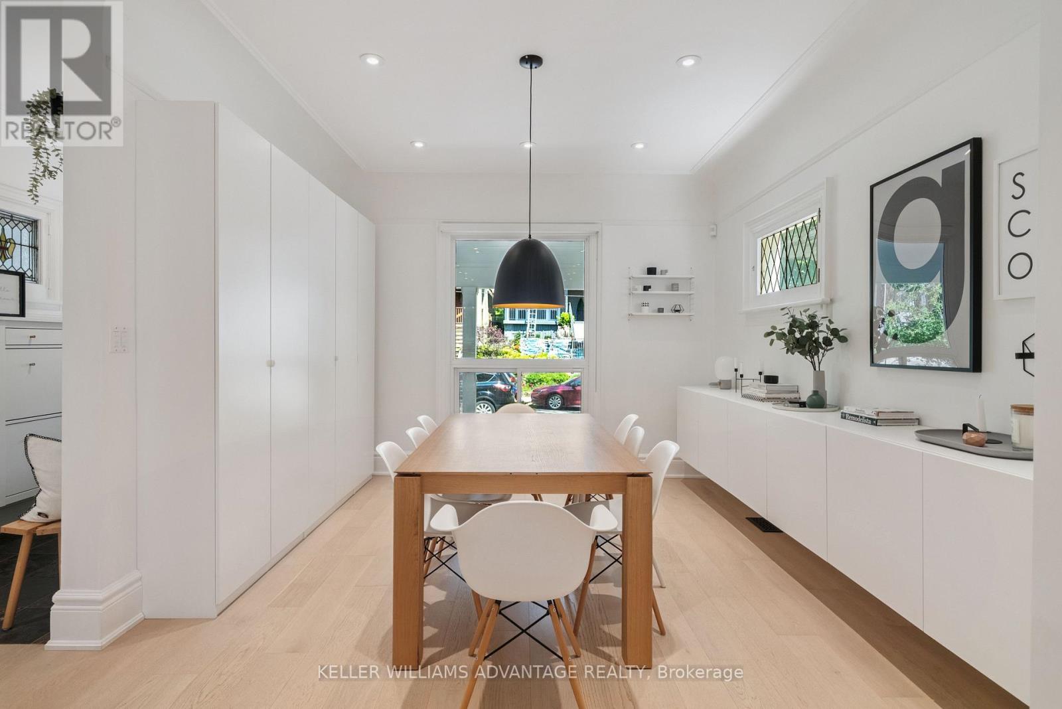$2,795,000.00
84 WHEELER AVENUE, Toronto (The Beaches), Ontario, M4L3V2, Canada Listing ID: E12325429| Bathrooms | Bedrooms | Property Type |
|---|---|---|
| 4 | 5 | Single Family |
Completely reimagined from top to bottom, 84 Wheeler offers the rare opportunity to own a century home that lives like new without compromising character or location. Originally built in 1902, the property has been fully remodeled since 2021, including a professionally underpinned basement with nearly 8-foot ceilings & the addition of a brand-new third floor. With over 2500 square feet of finished space, this home was thoughtfully redesigned to meet the demands of modern family life, balancing clean lines, warm textures, and smart functionality. Inside, the main floor offers an inviting layout. Soaring ceilings enhance the open feeling & abundance of natural light. The custom kitchen is modern and highly functional, with lots of storage, minimalist design, and uninterrupted sightlines - no upper cabinets to clutter the view. Throughout the home, wide plank whitewashed oak flooring provides continuity and warmth across all four levels. Upstairs, the second floor features three spacious bedrooms and a standout bathroom complete with heated floors, dual sinks, and a deep soaker tub. What was formerly the primary bedroom includes both a walk-in closet and a secondary closet for optimal storage. The brand-new third floor serves as a private retreat, offering a sunlit bedroom, luxurious en-suite with walk-in shower and double vanities, and a custom dressing room that opens to a west-facing treetop balcony. The lower level doesn't feel like a basement at all, thanks to the 8-foot ceilings, matching flooring to the upstairs, generous lighting, and full waterproofing (inside & out). It's a true extension of the home, complete with an additional bedroom and full bath. Throughout, you'll find integrated storage solutions designed to simplify daily life. Located just steps from Queen Street and the lake, this is a turnkey home in a great school district in one of Toronto's most beloved neighbourhoods. (id:31565)

Paul McDonald, Sales Representative
Paul McDonald is no stranger to the Toronto real estate market. With over 22 years experience and having dealt with every aspect of the business from simple house purchases to condo developments, you can feel confident in his ability to get the job done.| Level | Type | Length | Width | Dimensions |
|---|---|---|---|---|
| Second level | Bedroom 2 | 3.35 m | 3.38 m | 3.35 m x 3.38 m |
| Second level | Bedroom 3 | 3.35 m | 3.57 m | 3.35 m x 3.57 m |
| Second level | Bedroom 4 | 3.68 m | 3.01 m | 3.68 m x 3.01 m |
| Third level | Primary Bedroom | 4.9 m | 8.22 m | 4.9 m x 8.22 m |
| Third level | Bathroom | 3.2 m | 2.34 m | 3.2 m x 2.34 m |
| Third level | Other | 3.68 m | 2.59 m | 3.68 m x 2.59 m |
| Basement | Laundry room | 1.21 m | 1.34 m | 1.21 m x 1.34 m |
| Basement | Bedroom 5 | 3.68 m | 3.1 m | 3.68 m x 3.1 m |
| Basement | Family room | 8 m | 4.9 m | 8 m x 4.9 m |
| Main level | Living room | 4.9 m | 4.11 m | 4.9 m x 4.11 m |
| Main level | Dining room | 3.35 m | 3.88 m | 3.35 m x 3.88 m |
| Main level | Kitchen | 3.68 m | 5.54 m | 3.68 m x 5.54 m |
| Amenity Near By | |
|---|---|
| Features | Carpet Free, Sump Pump |
| Maintenance Fee | |
| Maintenance Fee Payment Unit | |
| Management Company | |
| Ownership | Freehold |
| Parking |
|
| Transaction | For sale |
| Bathroom Total | 4 |
|---|---|
| Bedrooms Total | 5 |
| Bedrooms Above Ground | 4 |
| Bedrooms Below Ground | 1 |
| Appliances | Water Heater - Tankless, Water Heater, Blinds, Dishwasher, Dryer, Hood Fan, Microwave, Stove, Washer, Refrigerator |
| Basement Development | Finished |
| Basement Type | N/A (Finished) |
| Construction Style Attachment | Detached |
| Cooling Type | Central air conditioning |
| Fireplace Present | |
| Flooring Type | Hardwood, Tile |
| Foundation Type | Concrete |
| Half Bath Total | 1 |
| Heating Fuel | Natural gas |
| Heating Type | Forced air |
| Size Interior | 2000 - 2500 sqft |
| Stories Total | 3 |
| Type | House |
| Utility Water | Municipal water |


