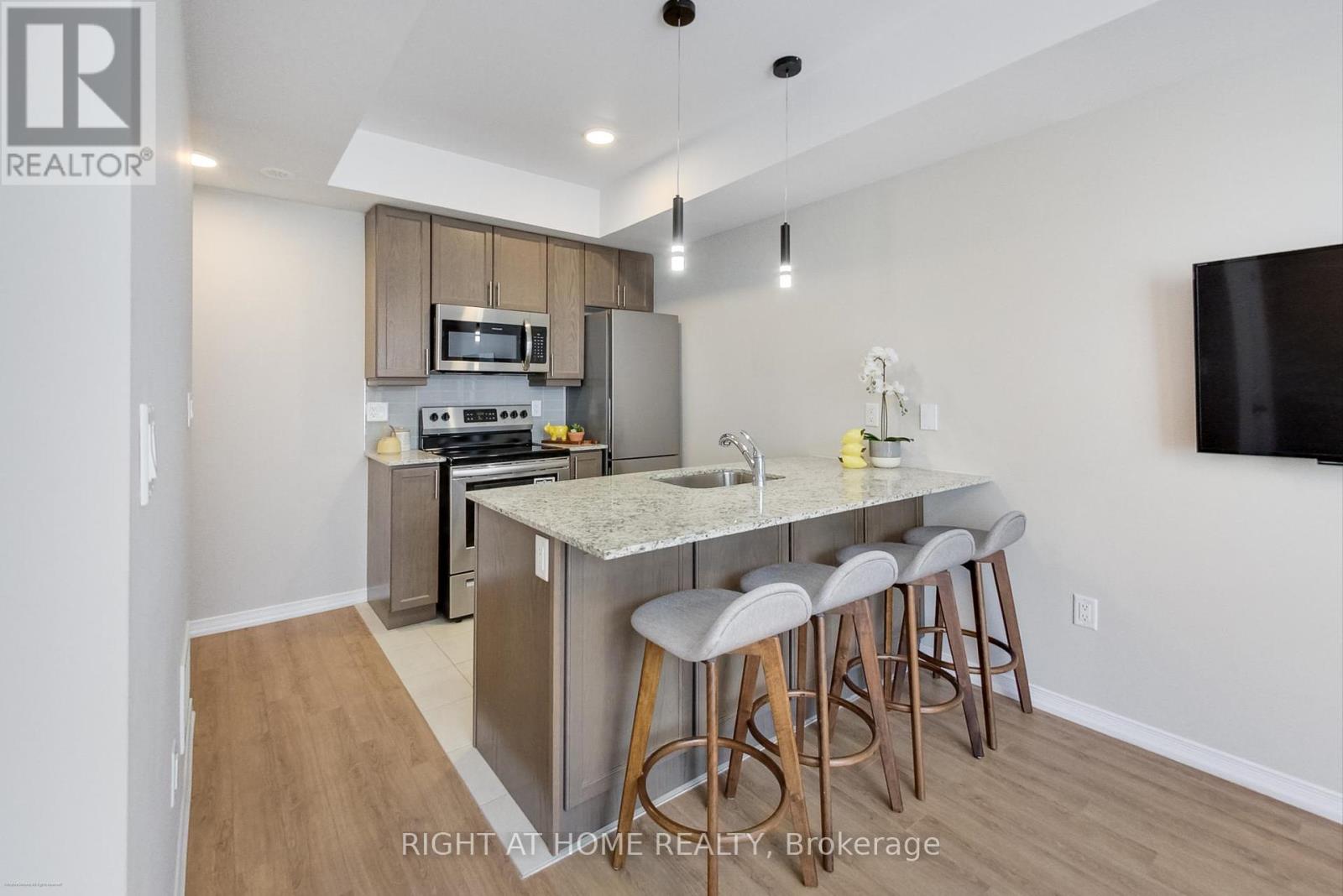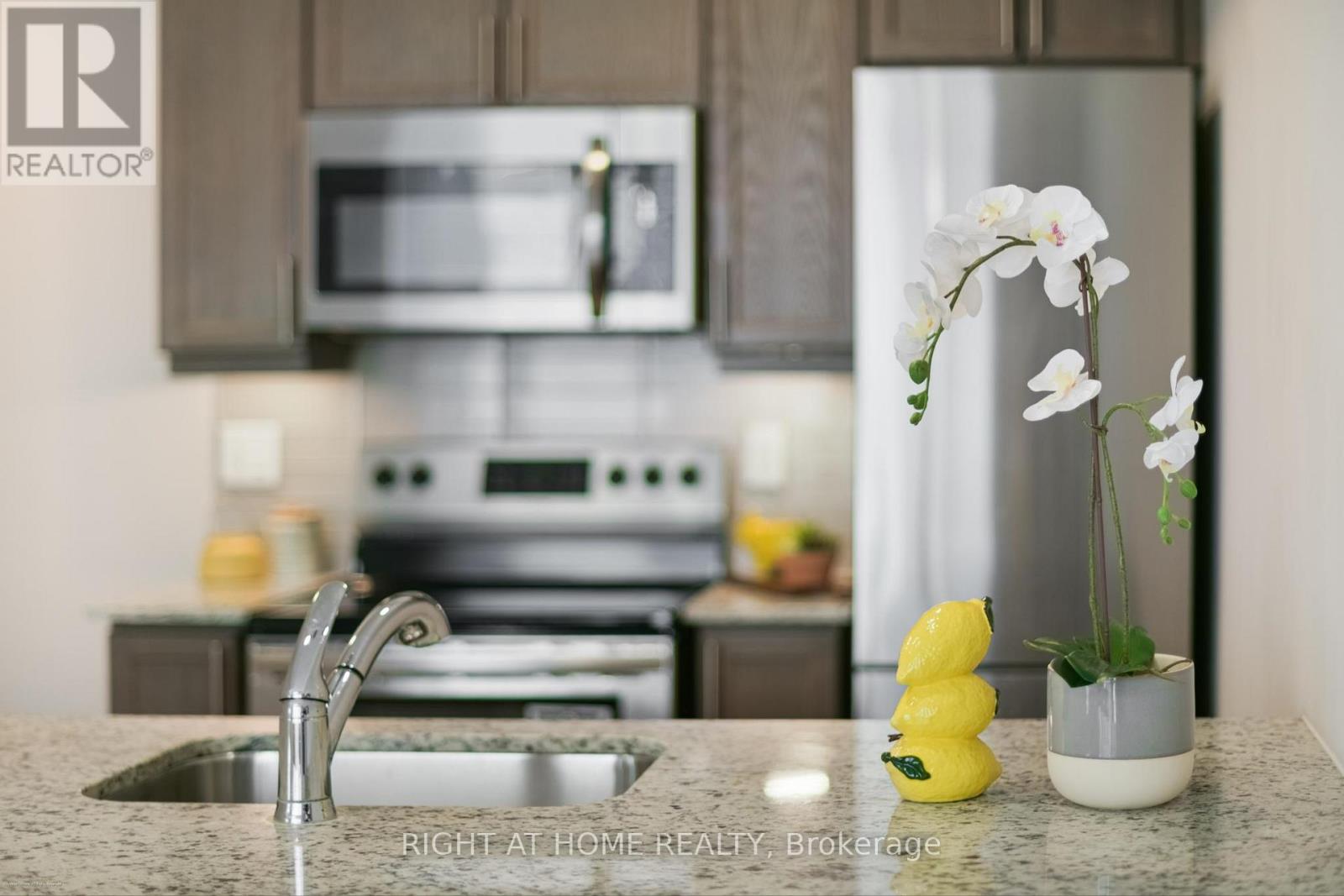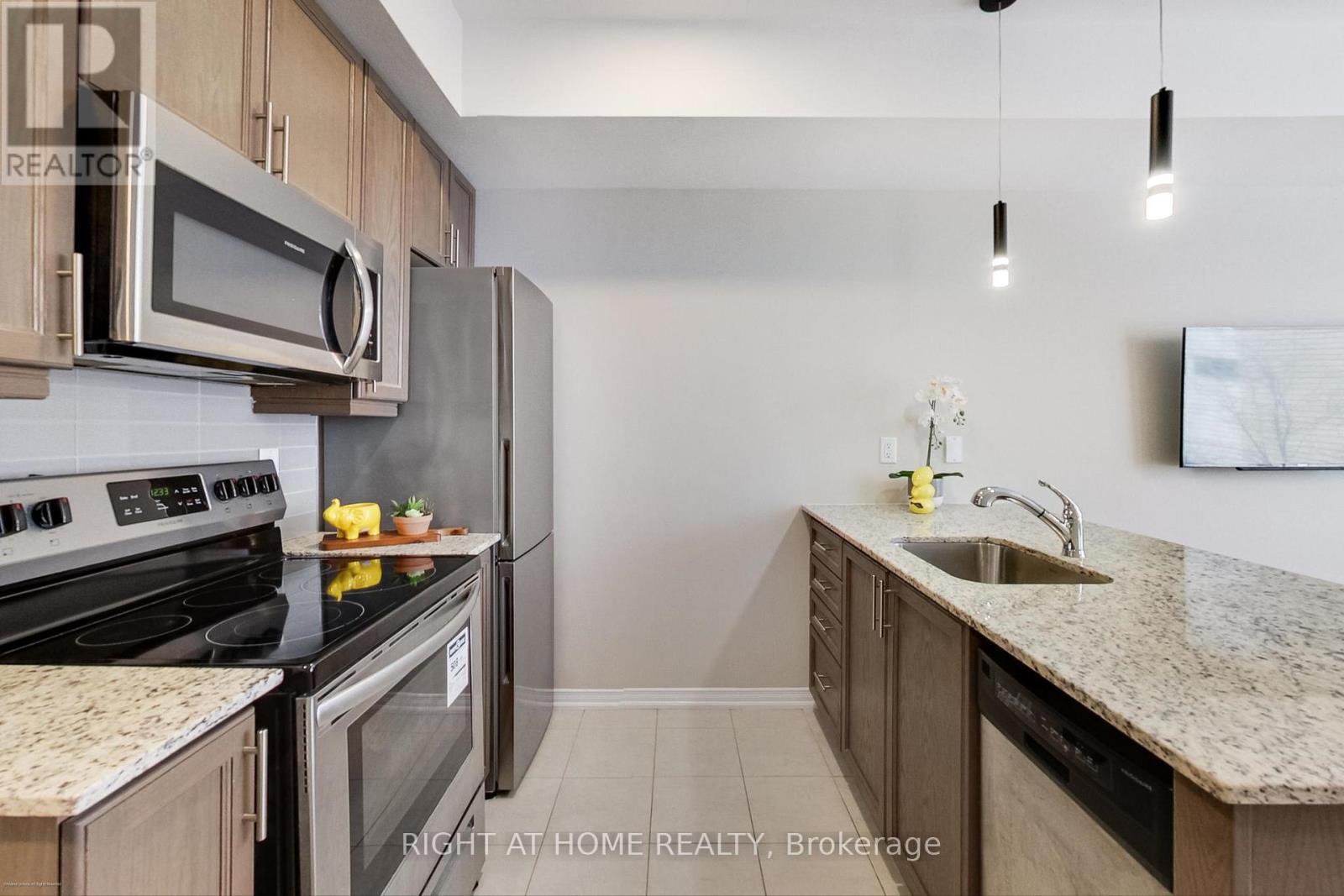$699,000.00
84 - 30 FIELDWAY ROAD, Toronto (Islington-City Centre West), Ontario, M8Z0E3, Canada Listing ID: W12278228| Bathrooms | Bedrooms | Property Type |
|---|---|---|
| 1 | 2 | Single Family |
Discover the perfect balance of indoor comfort and outdoor luxury in this bright, multi-level 2-bedroom condo townhouse offering just over 900 sq ft of modern living space. The standout feature? A rare, private rooftop terrace with a gas BBQ hook-up, perfect for entertaining, unwinding, or taking in the sunset skyline right in the heart of the city. Inside, you'll find thoughtful upgrades throughout, including wide-plank laminate flooring, 9-foot ceilings on the main floor, stone countertops, an undermount sink, sleek iron picket railings, and a spa-inspired glass-enclosed shower. The primary bedroom also boasts a private balcony for a quiet retreat and a breath of fresh air. Located in one of Etobicoke's most vibrant and connected neighborhoods, you're just a short walk to Islington Subway Station, Kipling GO, parks, shops, cafes, and restaurants. With excellent transit options, a friendly community feel, and convenient amenities like visitor parking, secure bike storage, and included yard maintenance, this home offers the best of city living without the hassle. (id:31565)

Paul McDonald, Sales Representative
Paul McDonald is no stranger to the Toronto real estate market. With over 22 years experience and having dealt with every aspect of the business from simple house purchases to condo developments, you can feel confident in his ability to get the job done.| Level | Type | Length | Width | Dimensions |
|---|---|---|---|---|
| Third level | Other | 5.45 m | 3.26 m | 5.45 m x 3.26 m |
| Main level | Kitchen | 2.1 m | 2.3 m | 2.1 m x 2.3 m |
| Main level | Living room | 3.99 m | 3.74 m | 3.99 m x 3.74 m |
| Main level | Dining room | 3.99 m | 3.74 m | 3.99 m x 3.74 m |
| Upper Level | Primary Bedroom | 2.95 m | 3.13 m | 2.95 m x 3.13 m |
| Upper Level | Bedroom 2 | 2.2 m | 2.6 m | 2.2 m x 2.6 m |
| Amenity Near By | Park, Public Transit, Schools |
|---|---|
| Features | Carpet Free, In suite Laundry |
| Maintenance Fee | 340.04 |
| Maintenance Fee Payment Unit | Monthly |
| Management Company | First Service Residential 647-258-3466 |
| Ownership | Condominium/Strata |
| Parking |
|
| Transaction | For sale |
| Bathroom Total | 1 |
|---|---|
| Bedrooms Total | 2 |
| Bedrooms Above Ground | 2 |
| Age | 0 to 5 years |
| Amenities | Visitor Parking |
| Appliances | Blinds, Dishwasher, Dryer, Microwave, Range, Stove, Washer, Refrigerator |
| Cooling Type | Central air conditioning |
| Exterior Finish | Brick |
| Fireplace Present | |
| Flooring Type | Ceramic, Laminate |
| Heating Fuel | Natural gas |
| Heating Type | Forced air |
| Size Interior | 900 - 999 sqft |
| Stories Total | 3 |
| Type | Row / Townhouse |


























