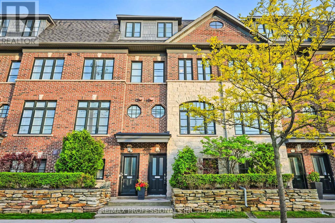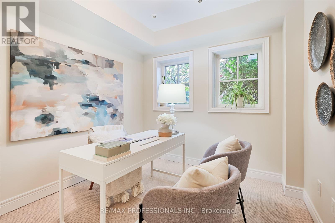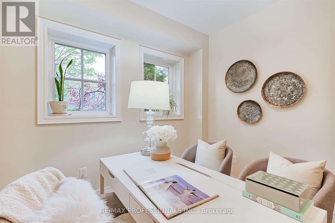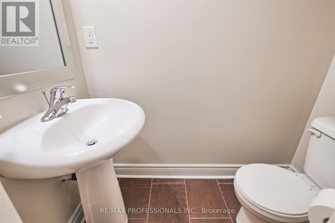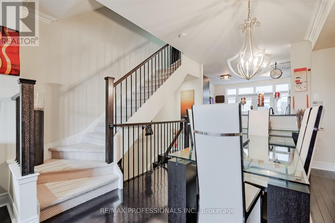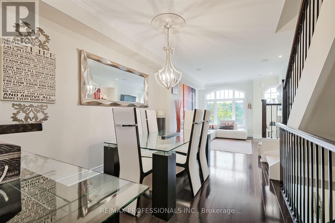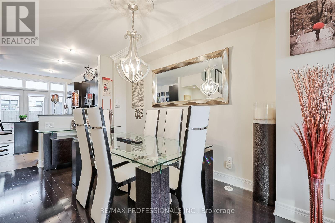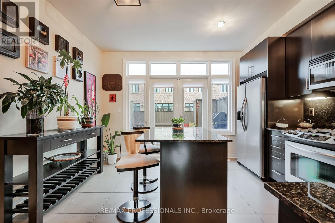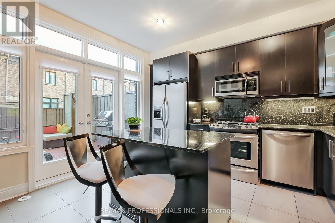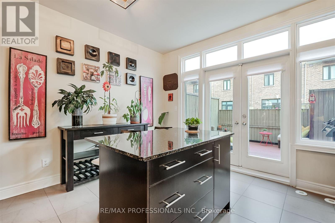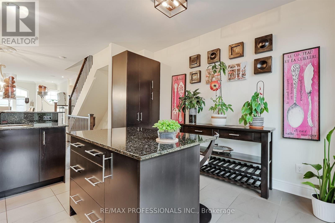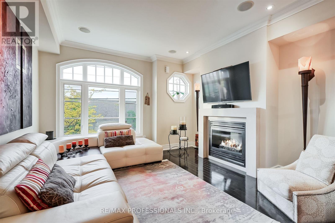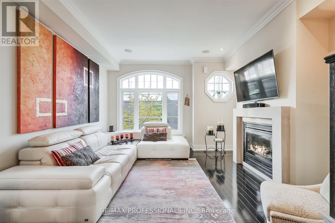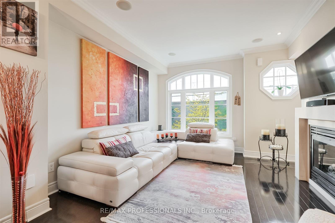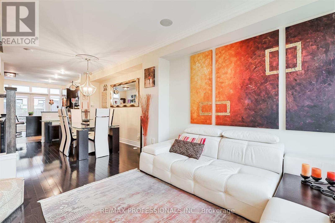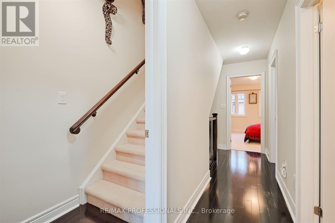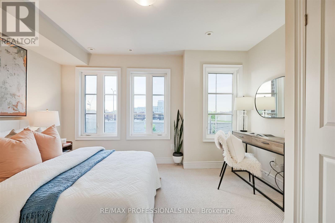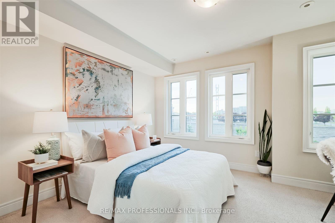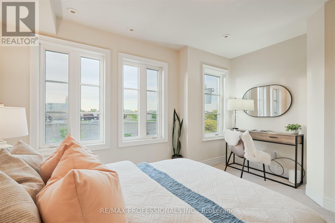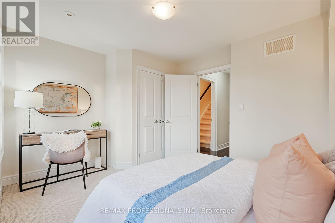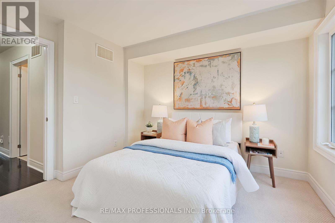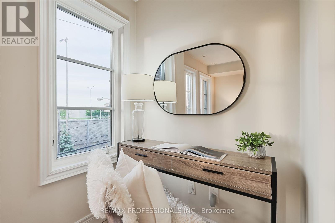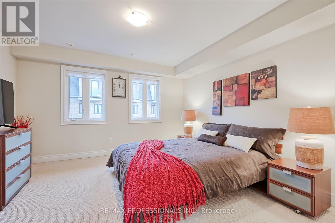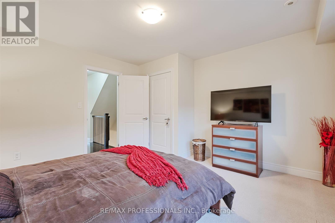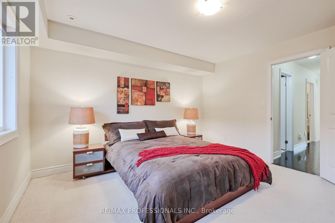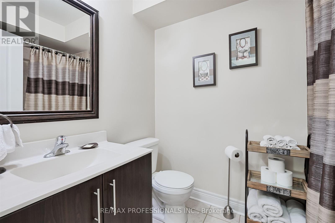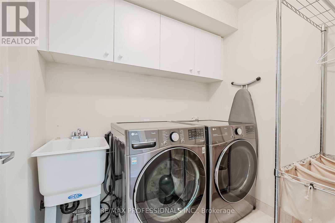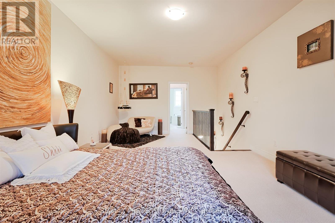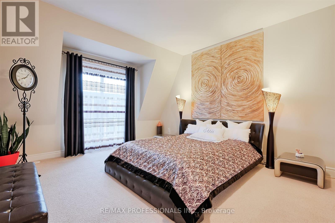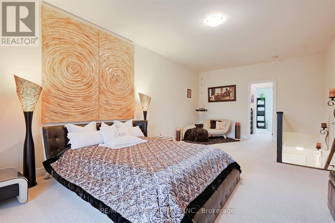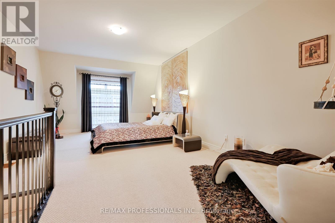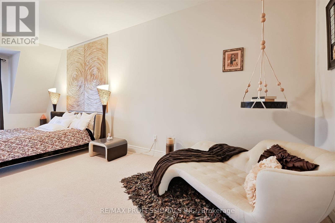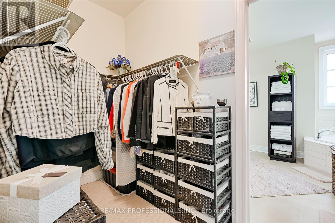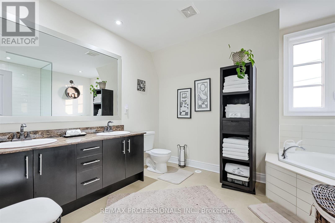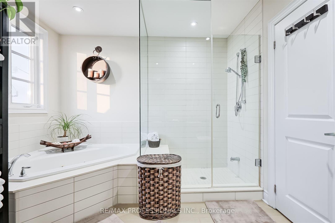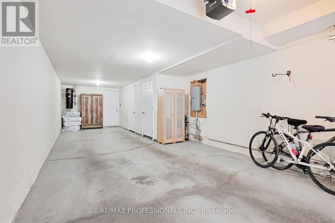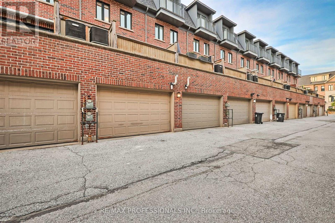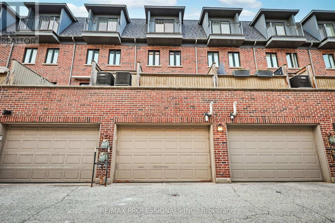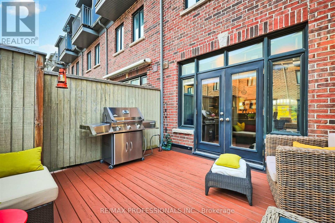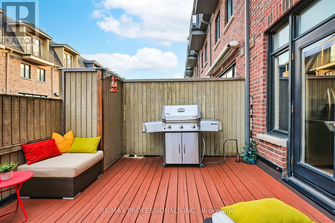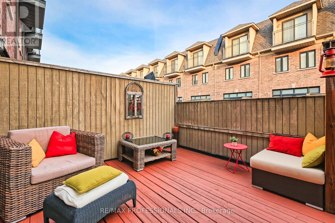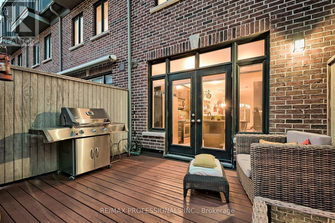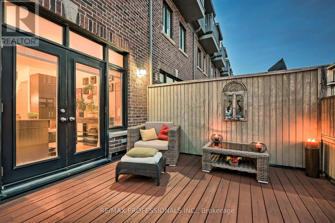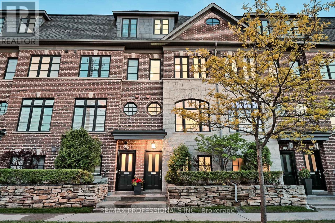$1,248,900.00
825A OXFORD STREET, Toronto (Mimico), Ontario, M8Y1E6, Canada Listing ID: W12374930| Bathrooms | Bedrooms | Property Type |
|---|---|---|
| 3 | 4 | Single Family |
Welcome to this beautifully maintained 3+1 bedroom, 3-bathroom townhome offering over 2,000 sq ft of thoughtfully designed living space. Bright and airy with an open-concept layout, this home features 9 ceilings, large windows, and a cozy fireplace that adds warmth and charm to the main floor. The modern kitchen is perfect for casual meals or entertaining, showcasing granite countertops, stainless steel appliances, gas range, and a spacious island with breakfast bar seating. Step outside to your large deck equipped with a gas BBQ hookupperfect for summer gatherings. Upstairs you will find two well-proportioned bedrooms, a full bathroom, and the convenience of a dedicated laundry area. Above, the primary bedroom is a private retreat occupying the entire top floorspanning over 600 sq ft with both north and south-facing views. This expansive space features a walk-in closet, a luxurious 5-piece ensuite, and a walkout balcony. The lower level offers added flexibility with a bonus room ideal for a home office, studio, or guest space, along with an additional powder room for convenience. A rare double car garage with ample storage and workspace adds to the appeal. Ideally located in vibrant Mimico, you're just minutes from local shops, restaurants, transit, the QEW, and the Mimico GO Stationmaking it easy to access downtown Toronto and beyond. (id:31565)

Paul McDonald, Sales Representative
Paul McDonald is no stranger to the Toronto real estate market. With over 22 years experience and having dealt with every aspect of the business from simple house purchases to condo developments, you can feel confident in his ability to get the job done.| Level | Type | Length | Width | Dimensions |
|---|---|---|---|---|
| Second level | Bedroom | 4.09 m | 3.96 m | 4.09 m x 3.96 m |
| Second level | Laundry room | 2.13 m | 1.7 m | 2.13 m x 1.7 m |
| Second level | Bedroom | 3.96 m | 3.3 m | 3.96 m x 3.3 m |
| Third level | Primary Bedroom | 7.16 m | 3.96 m | 7.16 m x 3.96 m |
| Main level | Living room | 4.17 m | 3.96 m | 4.17 m x 3.96 m |
| Main level | Dining room | 3.96 m | 2.92 m | 3.96 m x 2.92 m |
| Main level | Kitchen | 4.06 m | 3.96 m | 4.06 m x 3.96 m |
| Ground level | Foyer | 4.22 m | 1.22 m | 4.22 m x 1.22 m |
| Ground level | Den | 2.74 m | 2.69 m | 2.74 m x 2.69 m |
| Amenity Near By | Park, Schools, Public Transit |
|---|---|
| Features | |
| Maintenance Fee | |
| Maintenance Fee Payment Unit | |
| Management Company | |
| Ownership | Freehold |
| Parking |
|
| Transaction | For sale |
| Bathroom Total | 3 |
|---|---|
| Bedrooms Total | 4 |
| Bedrooms Above Ground | 3 |
| Bedrooms Below Ground | 1 |
| Appliances | Dishwasher, Dryer, Microwave, Stove, Washer, Window Coverings, Refrigerator |
| Construction Style Attachment | Attached |
| Cooling Type | Central air conditioning |
| Exterior Finish | Brick |
| Fireplace Present | True |
| Flooring Type | Tile, Carpeted, Hardwood |
| Foundation Type | Concrete |
| Half Bath Total | 1 |
| Heating Fuel | Natural gas |
| Heating Type | Forced air |
| Size Interior | 2000 - 2500 sqft |
| Stories Total | 3 |
| Type | Row / Townhouse |
| Utility Water | Municipal water |


