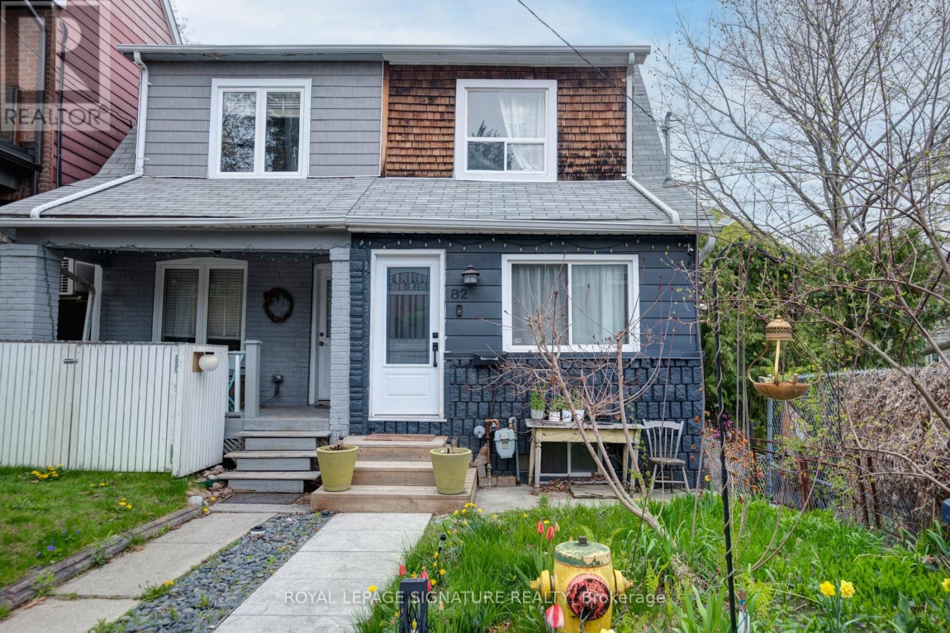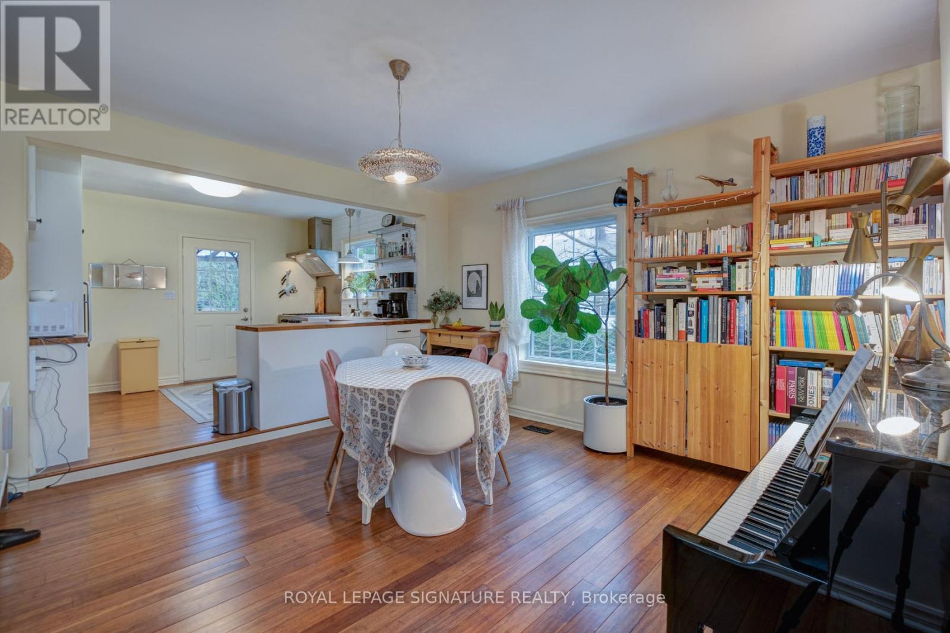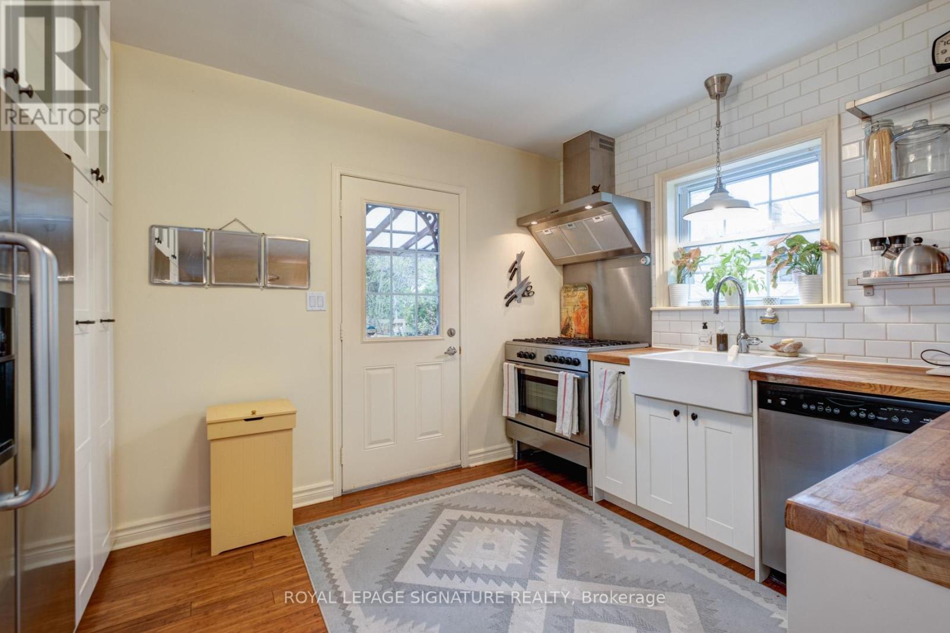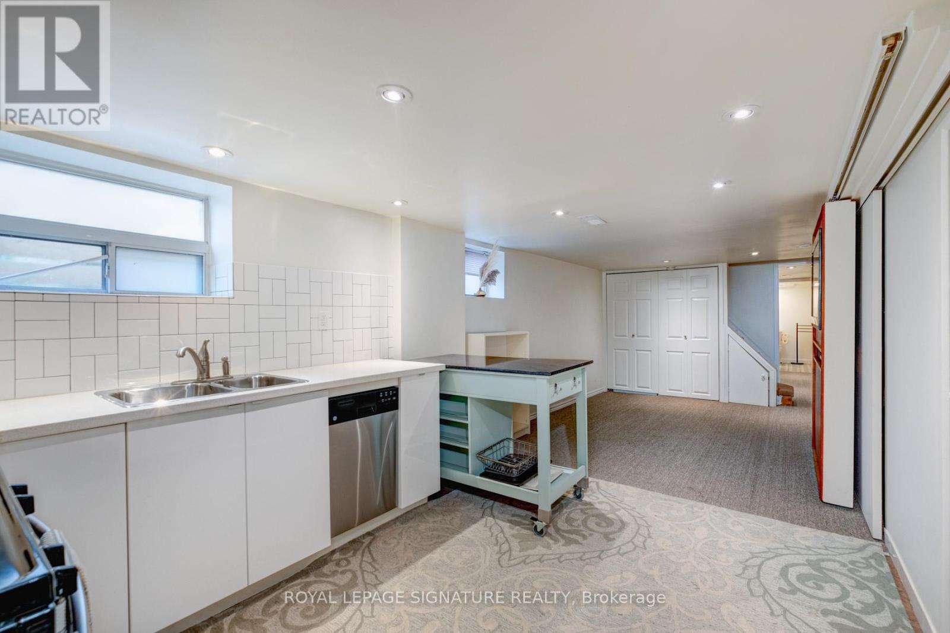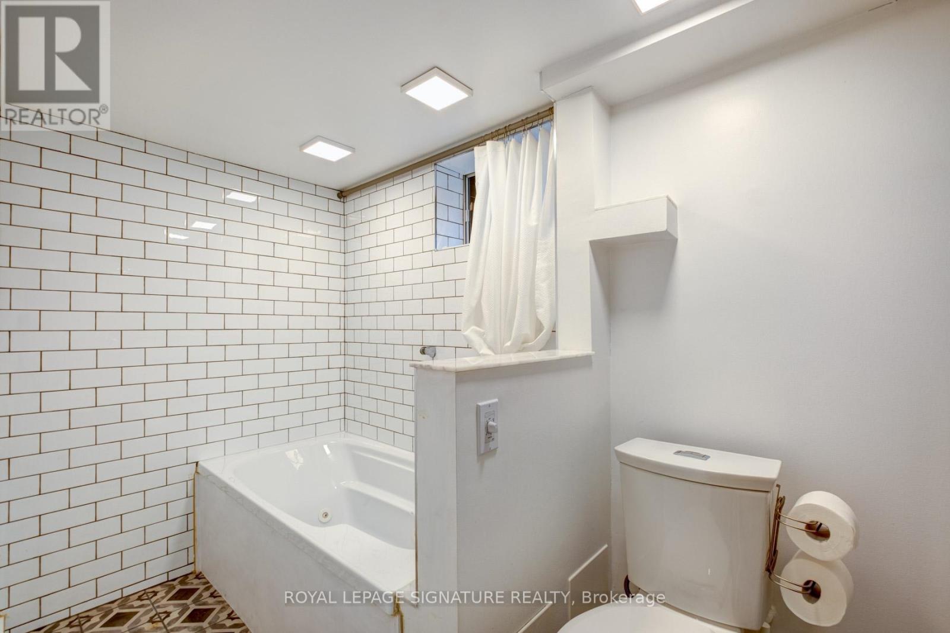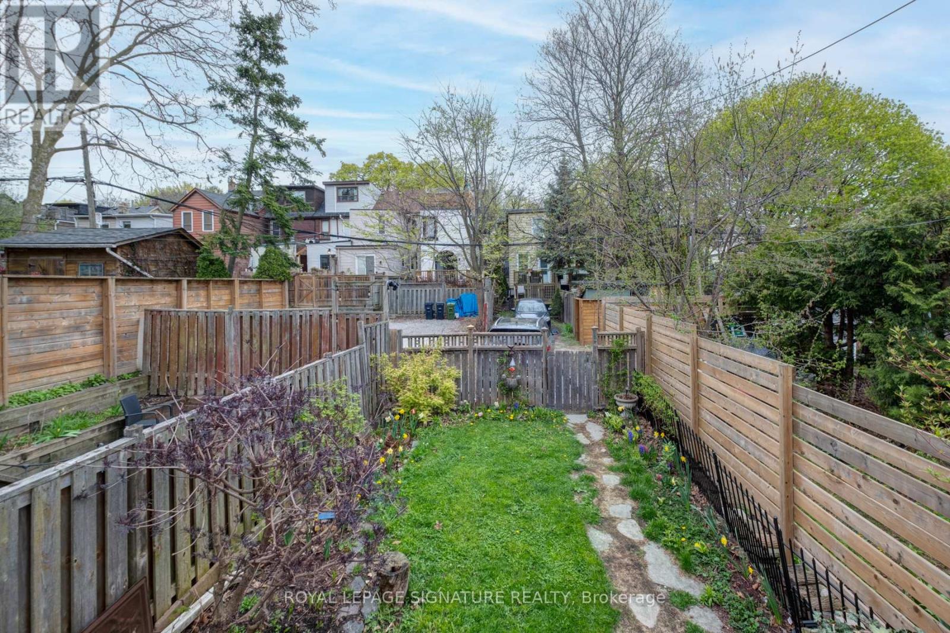Discover your perfect family home in the sought-after Carlaw Dundas neighborhood-a meticulously updated duplex offering both modern comforts and promising income potential. This inviting residence features a spacious two-story main unit with 2+1 bedrooms and 2 bathrooms, where a chef-inspired kitchen showcases custom cabinetry, a professional gas range, wood-block counters, and ample storage. The open dining area. seamlessly flows onto backyard porch, creating an ideal setting for indoor-outdoor family gatherings.Upstairs, two bright bedrooms share a beautifully appointed 4-piece bathroom, complete with elegant marble hexagon floors and a luxurious soaking tub. The thought fully designed main unit blends style and functionality, setting the stage for a vibrant family lifestyle.The fully independent lower level offers a move-in-ready 1-bedroom apartment with open-concept living, stainless steel appliances, in-suite laundry, and a private walkout leading to the shared backyard-an attractive feature for generating rental income income or accommodating ext extended family.Additional highlights include two private parking spots, modern conveniences such as in-unit washer/dryers and dishwashers in both units, and a serene, no-through-traffic location. Just minutes away, enjoy local cafés, boutiques, and easy access to transit, making this home an excellent choice for first-time buyers looking for a turnkey residence with added income potential.Included in the sale are all existing light fixtures, with the exception of the dining room chandelier, as well as the gas blower and equipment, the air conditioning unit, two stainless steel gas ranges and stoves, two stainless steel refrigerators, two stainless steel dishwashers, two washers, two dryers, and the existing TV located in the basement.Embrace urban family living and the opportunity to supplement your mortgage with rental income in one of Toronto's most desirable communities. (id:31565)



