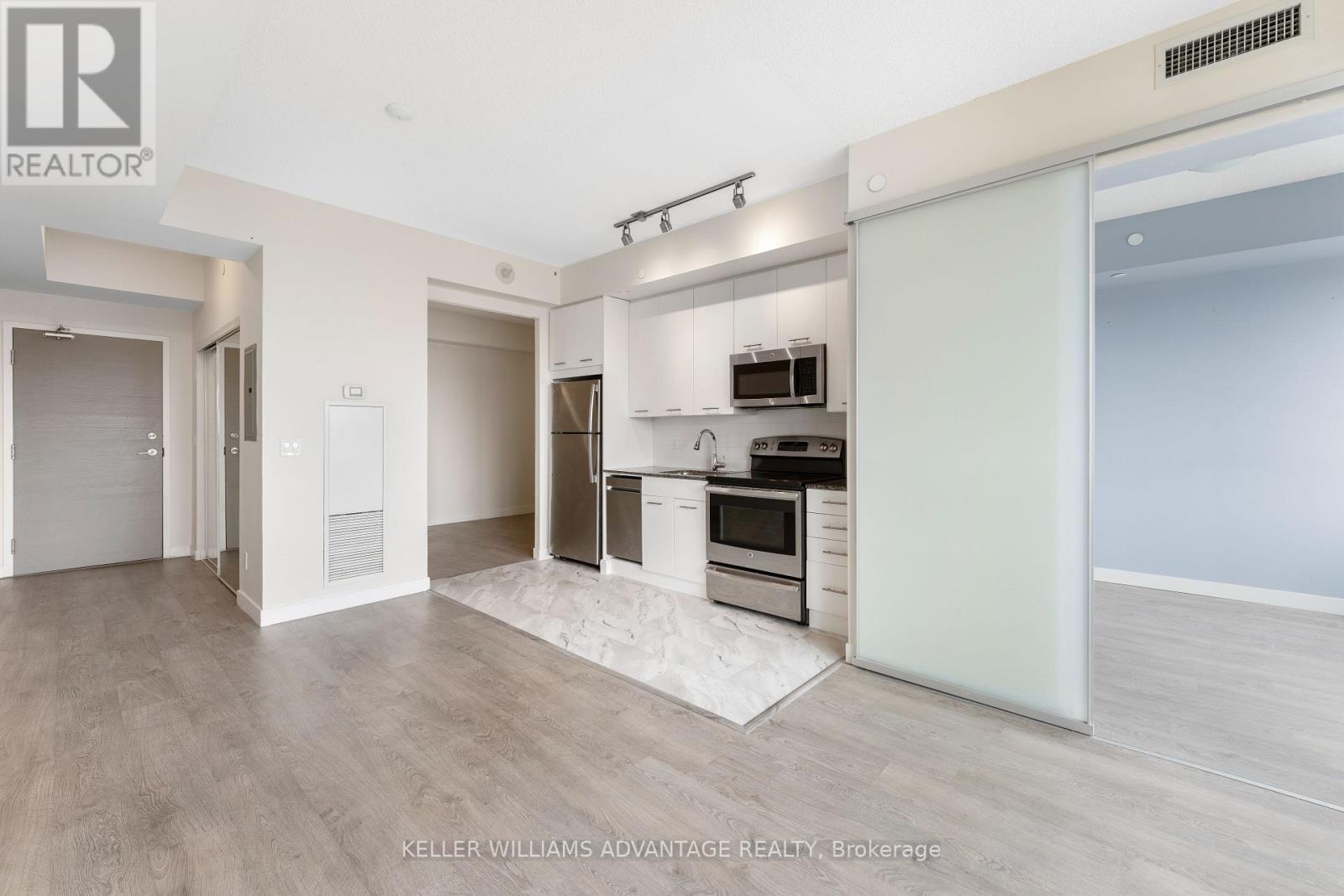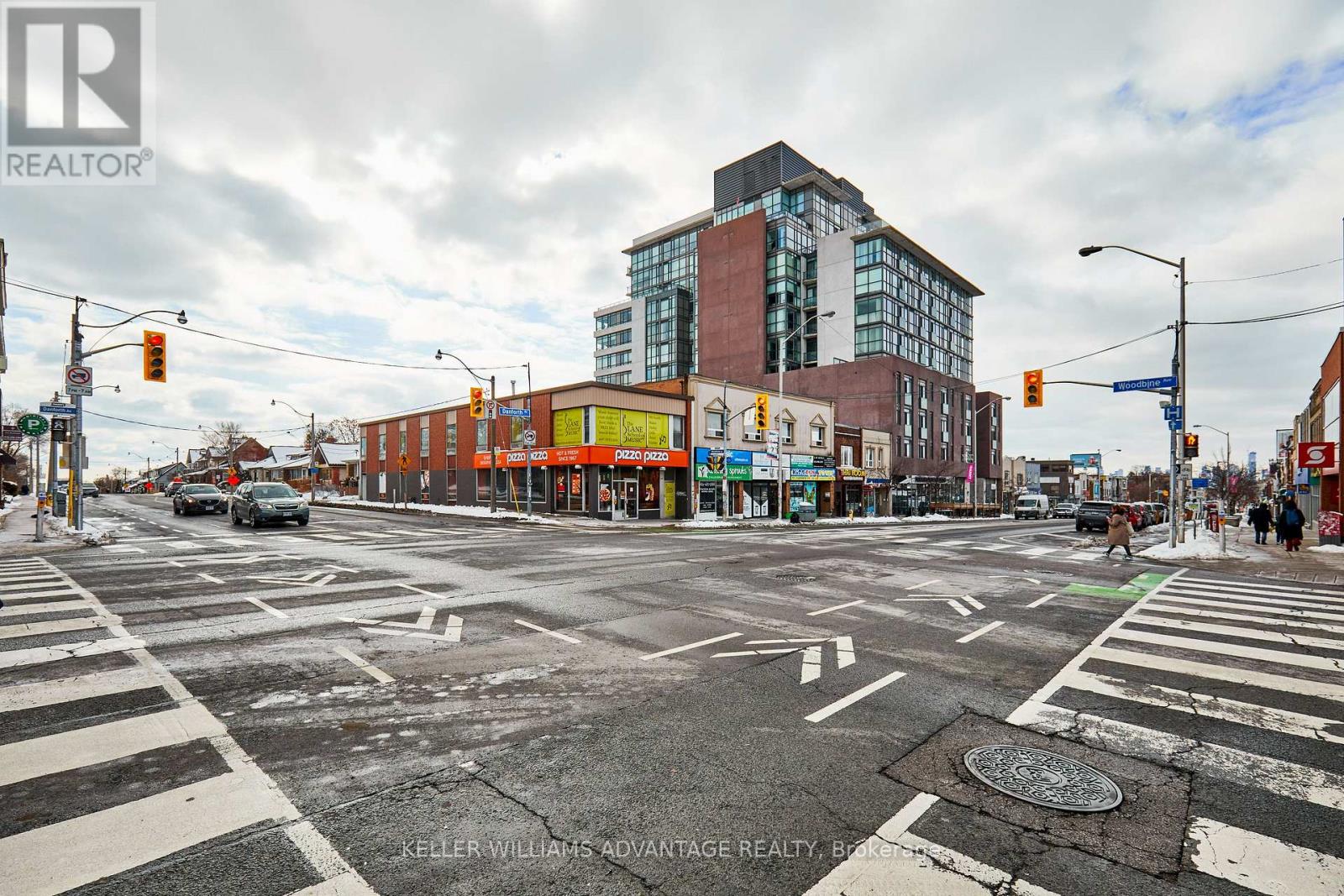$2,300.00 / monthly
813 - 2055 DANFORTH AVENUE, Toronto (Woodbine Corridor), Ontario, M4C1J8, Canada Listing ID: E11971127| Bathrooms | Bedrooms | Property Type |
|---|---|---|
| 1 | 2 | Single Family |
Live Where City Convenience Meets Modern Comfort! Danforth Village Gem! Step into vibrant urban living in the heart of Danforth Village, where everything you need, transit, shopping, dining, and daily essentials, is just outside your door. This bright and spacious 1+1 bedroom, 1 bathroom suite offers the perfect blend of style and functionality. The open-concept layout is enhanced by floor-to-ceiling windows that flood the space with natural light, while newly updated kitchen flooring adds a sleek, modern touch. Unwind on your private balcony as you take in breathtaking sunset views your personal oasis in the city .Enjoy the convenience of ensuite laundry, plus access to a full suite of upscale amenities, including: A fully equipped fitness centre, Stylish party/meeting room, Outdoor BBQ and lounge area, Ample visitor parking, t his is your opportunity to experience elevated condo living, with comfort, style, and views that make it truly special. Dont miss out, book your showing today! (id:31565)

Paul McDonald, Sales Representative
Paul McDonald is no stranger to the Toronto real estate market. With over 22 years experience and having dealt with every aspect of the business from simple house purchases to condo developments, you can feel confident in his ability to get the job done.| Level | Type | Length | Width | Dimensions |
|---|---|---|---|---|
| Flat | Living room | na | na | Measurements not available |
| Flat | Dining room | na | na | Measurements not available |
| Flat | Kitchen | na | na | Measurements not available |
| Flat | Primary Bedroom | na | na | Measurements not available |
| Flat | Den | na | na | Measurements not available |
| Amenity Near By | |
|---|---|
| Features | Balcony, Carpet Free |
| Maintenance Fee | |
| Maintenance Fee Payment Unit | |
| Management Company | Icon Property Management |
| Ownership | Condominium/Strata |
| Parking |
|
| Transaction | For rent |
| Bathroom Total | 1 |
|---|---|
| Bedrooms Total | 2 |
| Bedrooms Above Ground | 1 |
| Bedrooms Below Ground | 1 |
| Amenities | Security/Concierge, Exercise Centre, Party Room |
| Appliances | All, Dishwasher, Dryer, Microwave, Stove, Washer, Refrigerator |
| Cooling Type | Central air conditioning |
| Exterior Finish | Brick |
| Fireplace Present | |
| Flooring Type | Laminate |
| Heating Fuel | Natural gas |
| Heating Type | Forced air |
| Size Interior | 500 - 599 sqft |
| Type | Apartment |




















