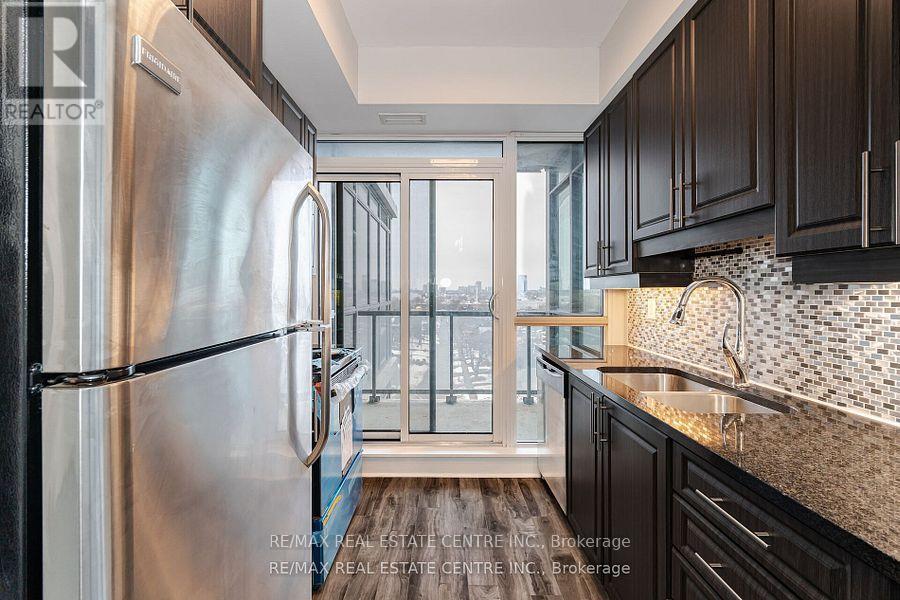$699,900.00
810 - 1185 THE QUEENSWAY AVENUE, Toronto (Islington-City Centre West), Ontario, M8Z0C6, Canada Listing ID: W12053767| Bathrooms | Bedrooms | Property Type |
|---|---|---|
| 2 | 2 | Single Family |
Location, location, location! This sun-filled 2-bedroom, 2-bathroom corner suite offers unbeatable city and partial lake views from three walkouts leading to two private balconies. The spacious 9-foot ceilings and abundant natural light create a warm and inviting atmosphere. The modern living and dining area features newly updated laminate flooring throughout, enhancing the units contemporary vibe. The chef-inspired kitchen is equipped with granite countertops and stainless steel appliances. The primary bedroom offers stunning panoramic views, a mirrored double closet, and an ensuite bathroom. The second bedroom is generously sized, with serene north-facing views and ample closet space.Enjoy premium condo amenities, including an indoor pool, state-of-the-art gym, sauna, and a rooftop BBQ terrace with breathtaking views. The building also offers concierge service, guest suites, and visitor parking. For outdoor enthusiasts, the property includes a children's park, splash pad, off-leash dog park, and serene garden spaces. Located minutes from major highways (QEW & Hwy 427), Sherway Gardens Mall, Costco, Ikea, theatres, and restaurants, this condo offers unbeatable convenience. Public transit is just steps away, offering a quick commute to downtown Toronto. This is more than a home it's a lifestyle. Don't miss the opportunity to own in one of Etobicoke's most sought-after buildings. Schedule your viewing today! (id:31565)

Paul McDonald, Sales Representative
Paul McDonald is no stranger to the Toronto real estate market. With over 22 years experience and having dealt with every aspect of the business from simple house purchases to condo developments, you can feel confident in his ability to get the job done.| Level | Type | Length | Width | Dimensions |
|---|---|---|---|---|
| Main level | Kitchen | 2.4 m | 2.5 m | 2.4 m x 2.5 m |
| Main level | Living room | 5.2 m | 3.09 m | 5.2 m x 3.09 m |
| Main level | Dining room | 5.2 m | 3.09 m | 5.2 m x 3.09 m |
| Main level | Primary Bedroom | 2.49 m | 2.99 m | 2.49 m x 2.99 m |
| Main level | Bedroom 2 | 2.89 m | 2.7 m | 2.89 m x 2.7 m |
| Amenity Near By | Park, Place of Worship, Public Transit, Schools |
|---|---|
| Features | Balcony, In suite Laundry |
| Maintenance Fee | 748.92 |
| Maintenance Fee Payment Unit | Monthly |
| Management Company | Remington Facilities Management (905) 761-8200 |
| Ownership | Condominium/Strata |
| Parking |
|
| Transaction | For sale |
| Bathroom Total | 2 |
|---|---|
| Bedrooms Total | 2 |
| Bedrooms Above Ground | 2 |
| Age | 11 to 15 years |
| Amenities | Security/Concierge, Exercise Centre, Visitor Parking, Storage - Locker |
| Appliances | Dishwasher, Dryer, Microwave, Range, Stove, Washer, Refrigerator |
| Cooling Type | Central air conditioning |
| Exterior Finish | Concrete |
| Fireplace Present | |
| Fire Protection | Security system |
| Flooring Type | Laminate |
| Heating Fuel | Natural gas |
| Heating Type | Forced air |
| Size Interior | 700 - 799 sqft |
| Type | Apartment |



































