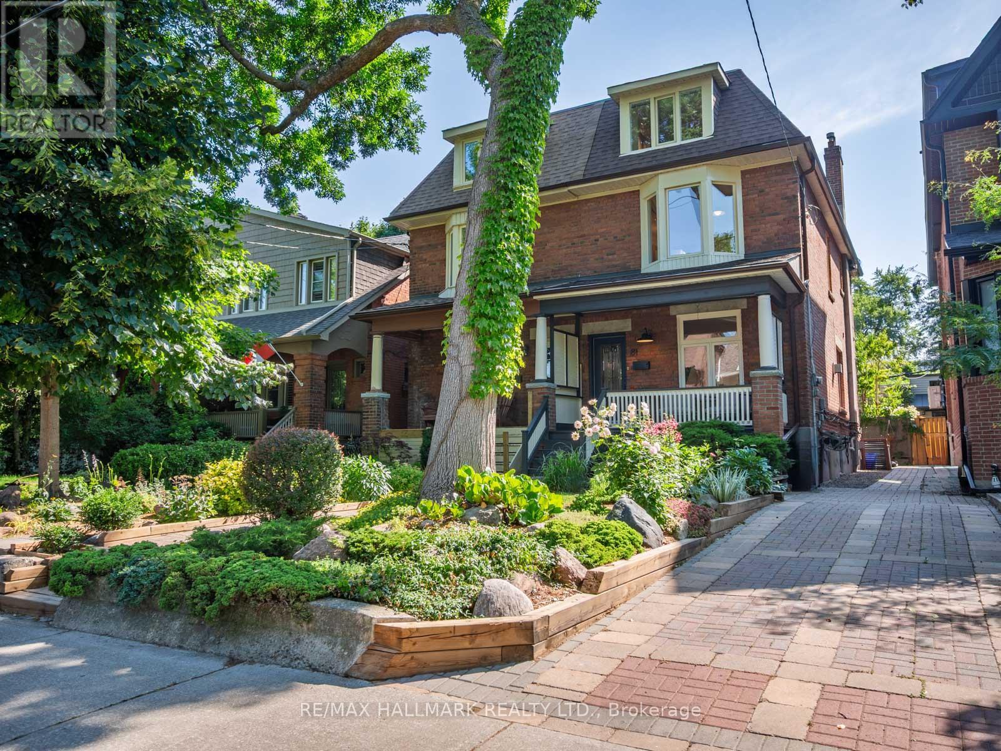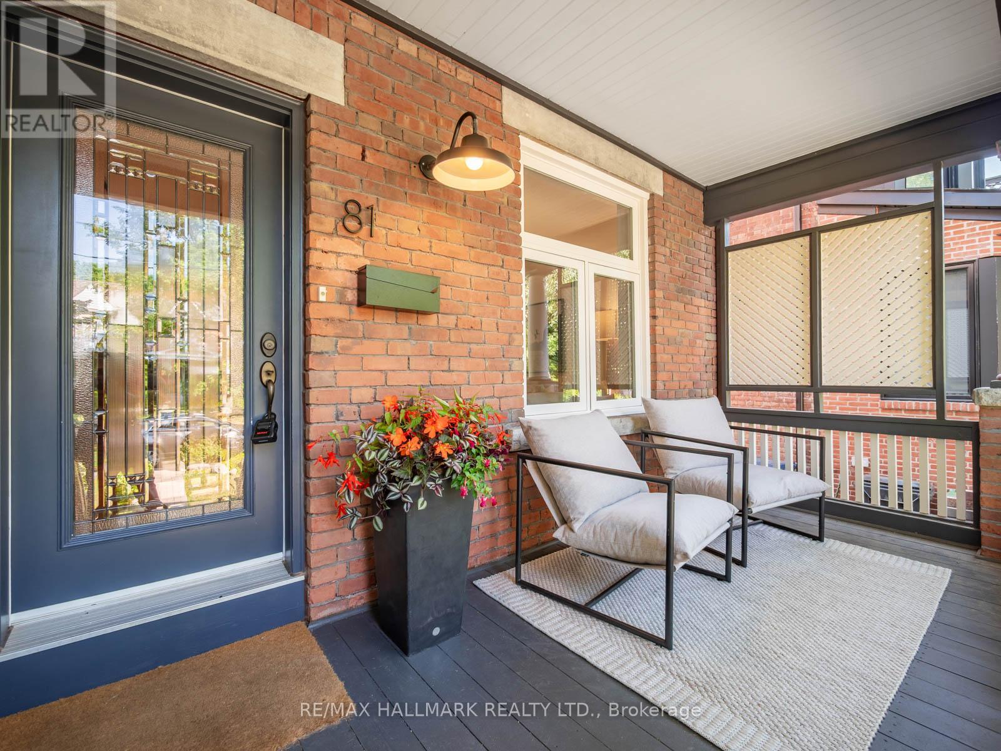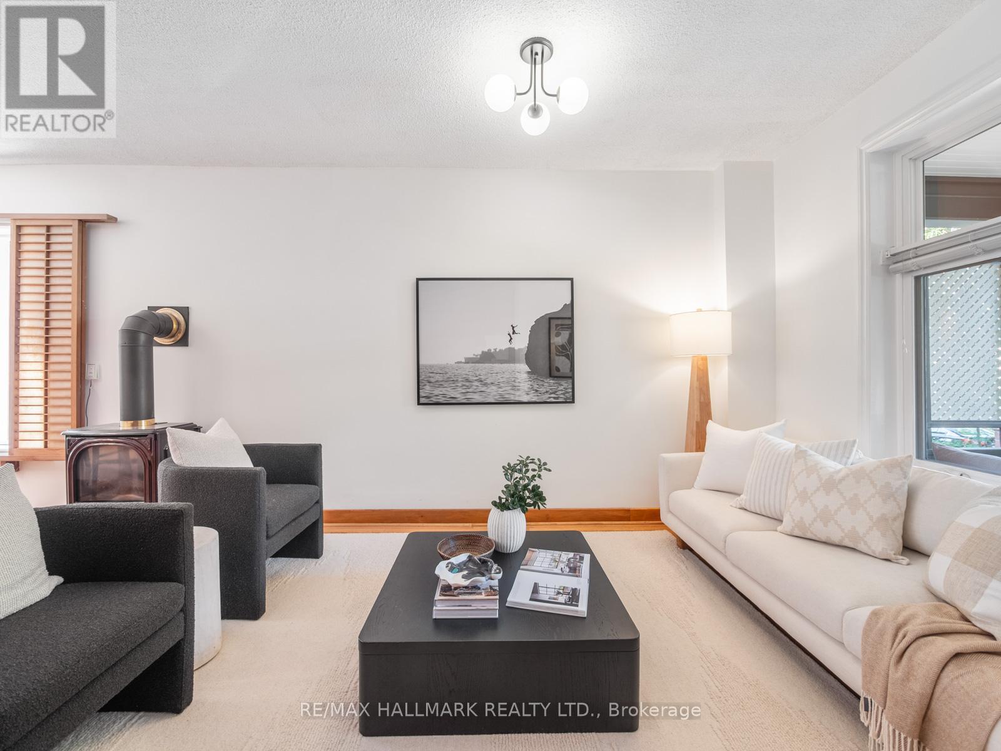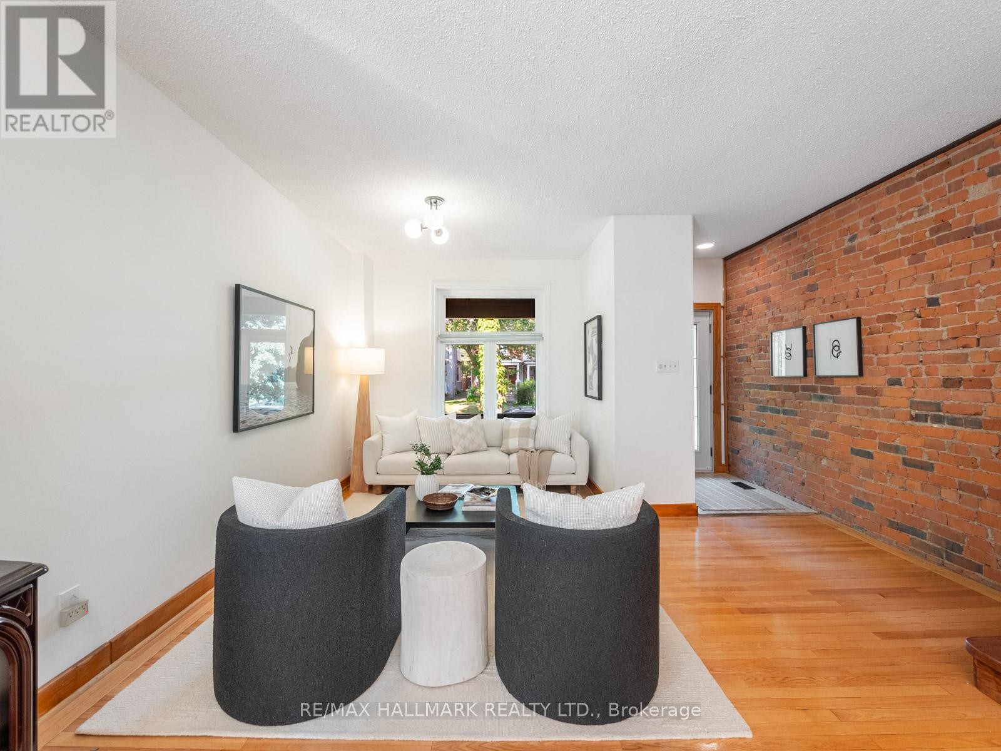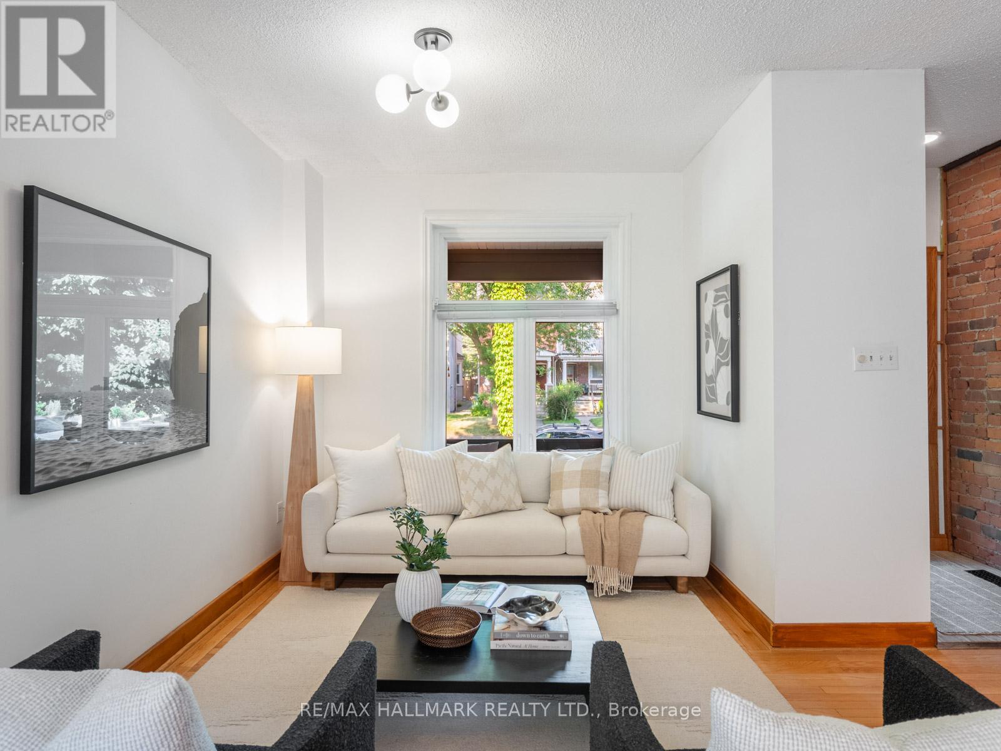$1,749,000.00
81 WOODYCREST AVENUE, Toronto (Danforth), Ontario, M4J3A8, Canada Listing ID: E12269727| Bathrooms | Bedrooms | Property Type |
|---|---|---|
| 4 | 6 | Single Family |
Welcome to 81 Woodycrest Avenue a beautifully renovated, grand 3-storey family home on one of the East Ends most beloved, tree-lined streets, right in the heart of the highly sought-after Wilkinson School District. This sun-filled gem perfectly balances timeless character, thoughtful design, and modern function. A charming covered front porch opens to spacious principal rooms anchored by a cozy gas fireplace the perfect spot to gather, relax, and entertain. The main floor also features a convenient powder room, a large family-sized kitchen with ample storage and prep space, and a bright family room that walks out to a generous deck and low-maintenance garden oasis ideal for barbecues, dinners outdoors, or relaxed weekends with friends. Upstairs, find three large bedrooms on the second floor, a gorgeous renovated bathroom, and a super-convenient second-floor laundry room making day-to-day living easier. The third-floor primary retreat is a true sanctuary, featuring fantastic closet space, a serene ensuite, a home office area, a cozy reading nook, and a walk-out to your own private deck a peaceful escape in the city. With 4+2 bedrooms and 4 bathrooms, there's flexible space for families to grow and guests to feel at home. The fully finished basement (currently rented month-to-month) includes a separate entrance perfect for in-laws, a nanny, or added income. A rare detached two-car garage provides great storage and laneway house potential. Enjoy a 95 Walk Score with the Danforth, Pape Station, parks, and top schools just steps away. This is East End living at its best a move-in-ready home in a vibrant, close-knit community you'll love. (id:31565)

Paul McDonald, Sales Representative
Paul McDonald is no stranger to the Toronto real estate market. With over 22 years experience and having dealt with every aspect of the business from simple house purchases to condo developments, you can feel confident in his ability to get the job done.| Level | Type | Length | Width | Dimensions |
|---|---|---|---|---|
| Second level | Bedroom | 4.65 m | 3.58 m | 4.65 m x 3.58 m |
| Second level | Bedroom | 2.82 m | 3.17 m | 2.82 m x 3.17 m |
| Second level | Bedroom | 2.67 m | 3.86 m | 2.67 m x 3.86 m |
| Second level | Laundry room | 1.88 m | 2.18 m | 1.88 m x 2.18 m |
| Third level | Primary Bedroom | 4.57 m | 4.65 m | 4.57 m x 4.65 m |
| Third level | Office | 4.44 m | 4.27 m | 4.44 m x 4.27 m |
| Lower level | Living room | 4.42 m | 2.95 m | 4.42 m x 2.95 m |
| Lower level | Dining room | 4.42 m | 2.95 m | 4.42 m x 2.95 m |
| Lower level | Kitchen | 3.05 m | 3.23 m | 3.05 m x 3.23 m |
| Lower level | Bedroom | 3.05 m | 2.49 m | 3.05 m x 2.49 m |
| Lower level | Bedroom | 2.79 m | 3 m | 2.79 m x 3 m |
| Main level | Living room | 3.63 m | 3.84 m | 3.63 m x 3.84 m |
| Main level | Dining room | 3.63 m | 4.57 m | 3.63 m x 4.57 m |
| Main level | Kitchen | 4.65 m | 6.15 m | 4.65 m x 6.15 m |
| Main level | Family room | 4.65 m | 6.15 m | 4.65 m x 6.15 m |
| Amenity Near By | |
|---|---|
| Features | Lane, Sump Pump, In-Law Suite |
| Maintenance Fee | |
| Maintenance Fee Payment Unit | |
| Management Company | |
| Ownership | Freehold |
| Parking |
|
| Transaction | For sale |
| Bathroom Total | 4 |
|---|---|
| Bedrooms Total | 6 |
| Bedrooms Above Ground | 4 |
| Bedrooms Below Ground | 2 |
| Amenities | Fireplace(s) |
| Appliances | Water Heater, Dishwasher, Dryer, Microwave, Two stoves, Washer, Window Coverings, Two Refrigerators |
| Basement Features | Apartment in basement, Separate entrance |
| Basement Type | N/A |
| Construction Style Attachment | Semi-detached |
| Cooling Type | Central air conditioning |
| Exterior Finish | Brick |
| Fireplace Present | True |
| Flooring Type | Hardwood |
| Foundation Type | Block |
| Half Bath Total | 1 |
| Heating Fuel | Natural gas |
| Heating Type | Forced air |
| Size Interior | 2000 - 2500 sqft |
| Stories Total | 3 |
| Type | House |
| Utility Water | Municipal water |


