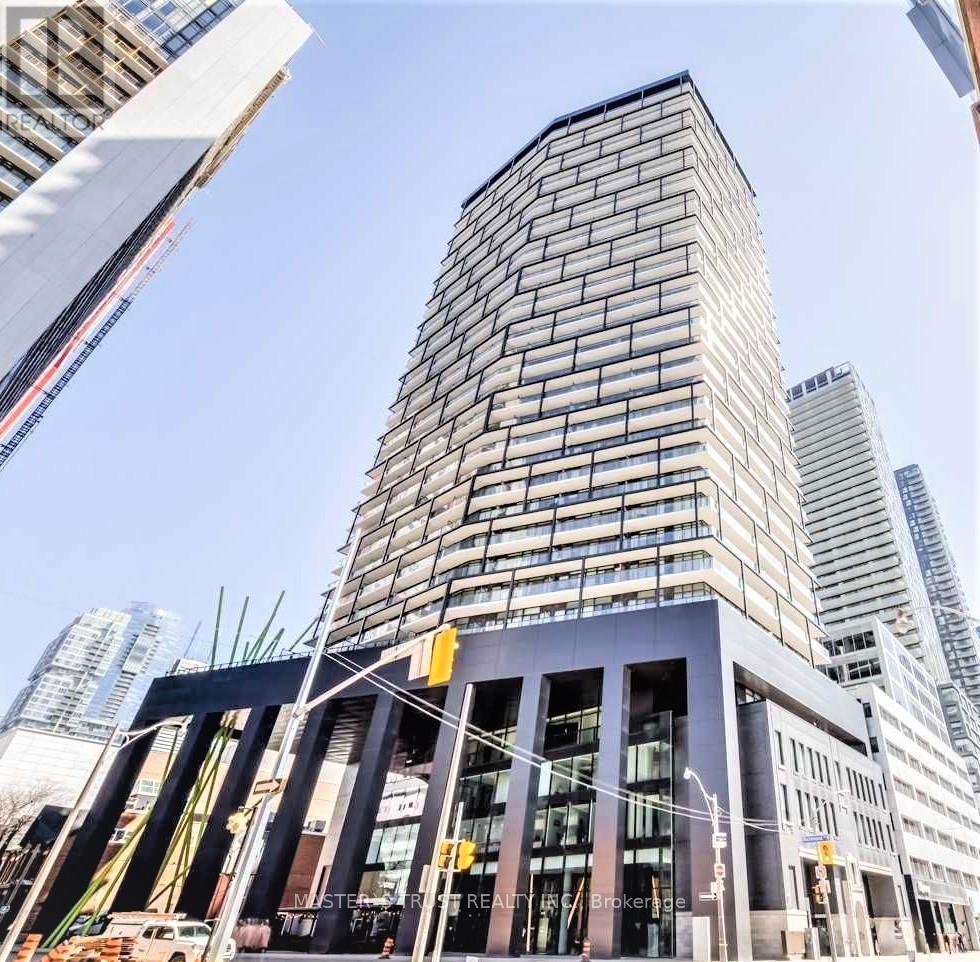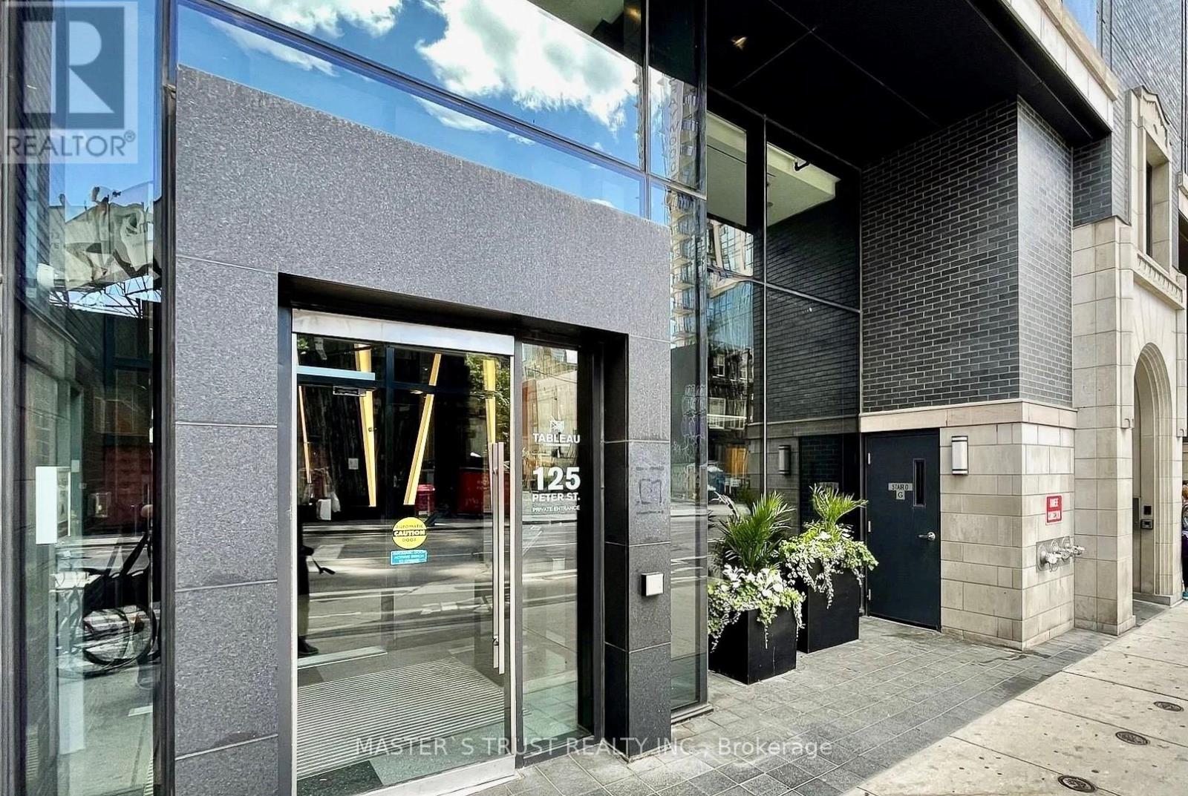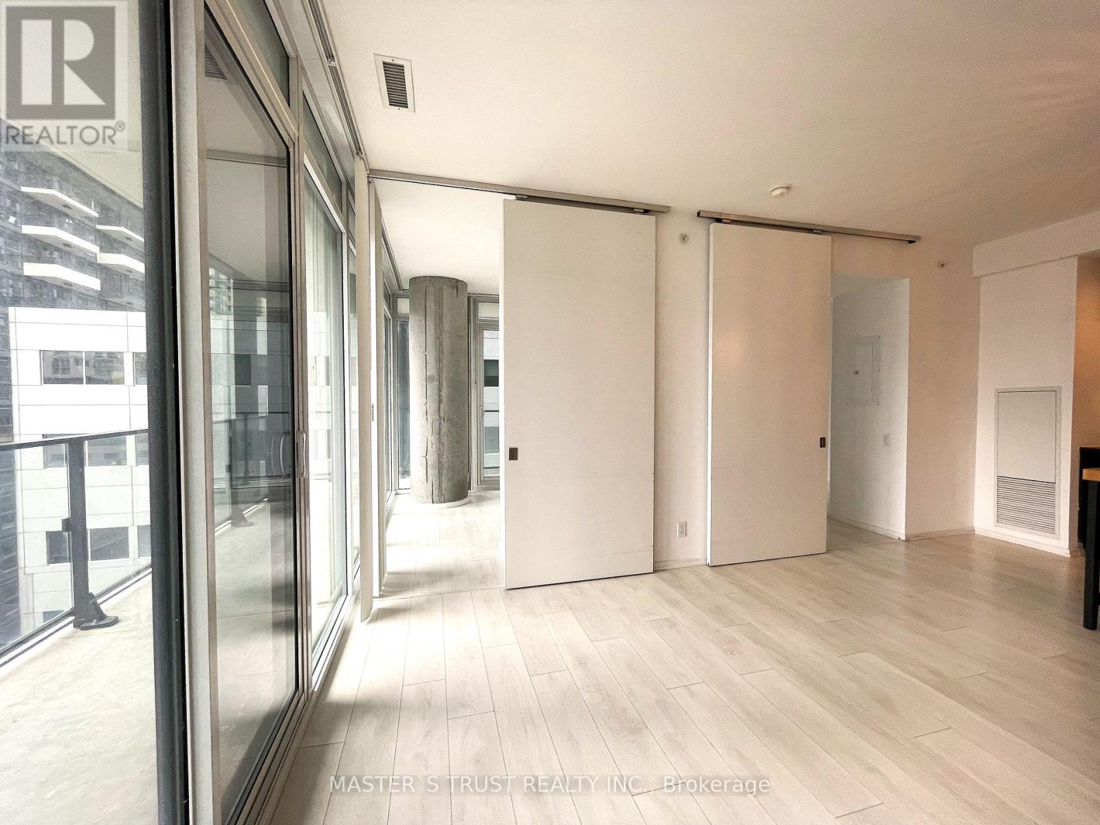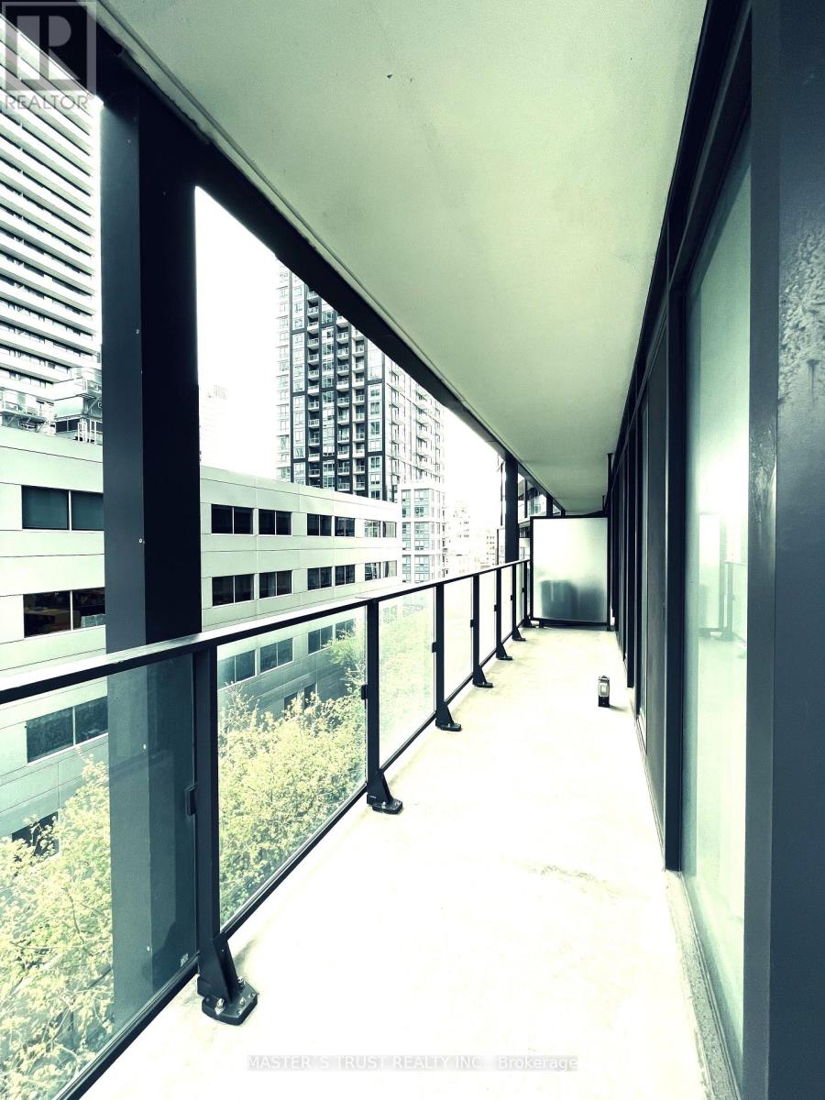$2,900.00 / monthly
809 - 125 PETER STREET, Toronto (Waterfront Communities), Ontario, M5V0M2, Canada Listing ID: C12106683| Bathrooms | Bedrooms | Property Type |
|---|---|---|
| 1 | 2 | Single Family |
Stylish 2 Bdrm Corner Unit, Spacious Open Concept W/ Floor To Ceiling Windows. Lots Of Closet Space. Quintessential D/T Living. Enjoy The Luxury Of Outdoor Entertaining & Relaxation W/ Your 290 Sqft Wrap-Around The Balcony, total 945 Sqft (655+290). Take A Stroll To All The Trendy Shops, Lounges, Cafes, Restaurants, & Fashion Boutiques Of Queen & King St W. Ideal For Urban Professionals That Appreciate Location, Modern Conveniences, and Design. (id:31565)

Paul McDonald, Sales Representative
Paul McDonald is no stranger to the Toronto real estate market. With over 22 years experience and having dealt with every aspect of the business from simple house purchases to condo developments, you can feel confident in his ability to get the job done.Room Details
| Level | Type | Length | Width | Dimensions |
|---|---|---|---|---|
| Main level | Living room | 5.699 m | 4.01 m | 5.699 m x 4.01 m |
| Main level | Dining room | 5.699 m | 4.01 m | 5.699 m x 4.01 m |
| Main level | Kitchen | 5.699 m | 4.01 m | 5.699 m x 4.01 m |
| Main level | Primary Bedroom | 3.48 m | 3.2 m | 3.48 m x 3.2 m |
| Main level | Bedroom 2 | 2.74 m | 3.2 m | 2.74 m x 3.2 m |
Additional Information
| Amenity Near By | |
|---|---|
| Features | Balcony, In suite Laundry, Guest Suite |
| Maintenance Fee | |
| Maintenance Fee Payment Unit | |
| Management Company | Del Property Management Inc. |
| Ownership | Condominium/Strata |
| Parking |
|
| Transaction | For rent |
Building
| Bathroom Total | 1 |
|---|---|
| Bedrooms Total | 2 |
| Bedrooms Above Ground | 2 |
| Age | 6 to 10 years |
| Cooling Type | Central air conditioning |
| Exterior Finish | Brick |
| Fireplace Present | |
| Flooring Type | Laminate |
| Size Interior | 600 - 699 sqft |
| Type | Apartment |

































