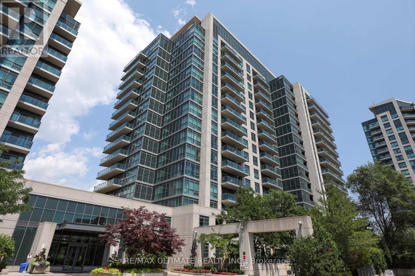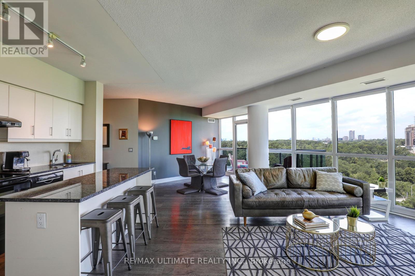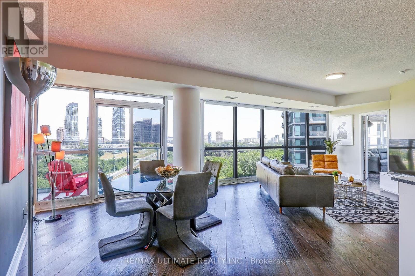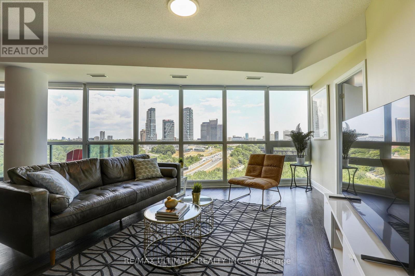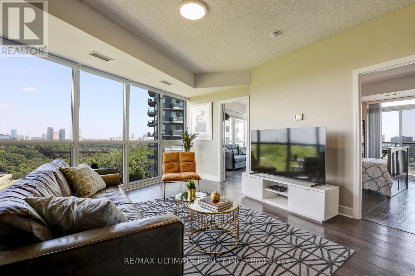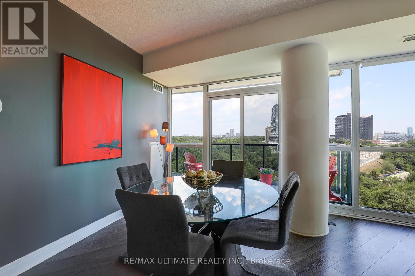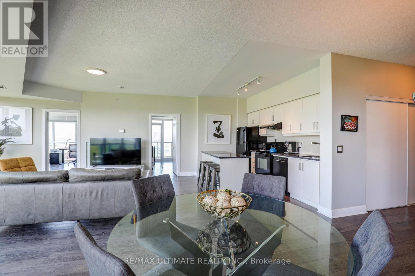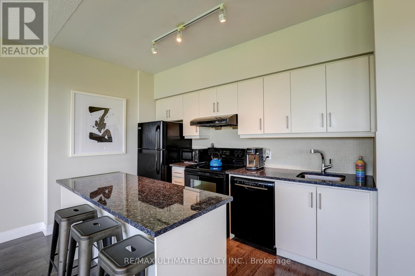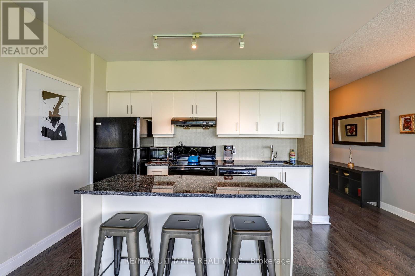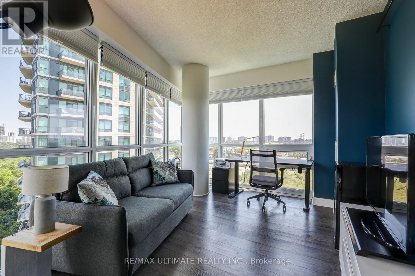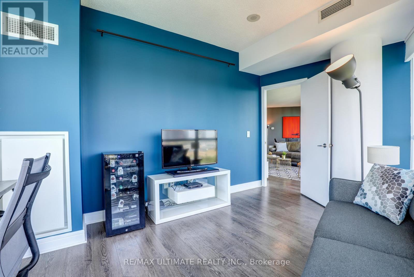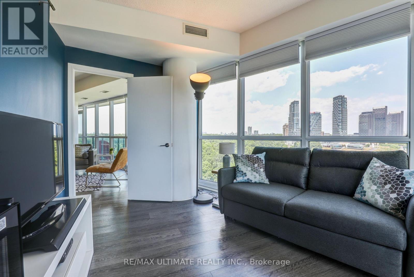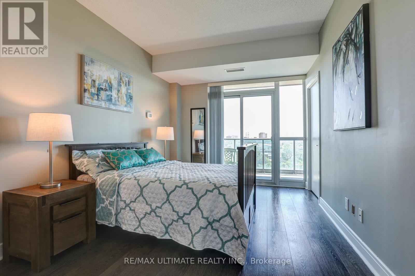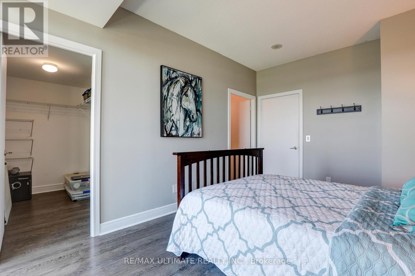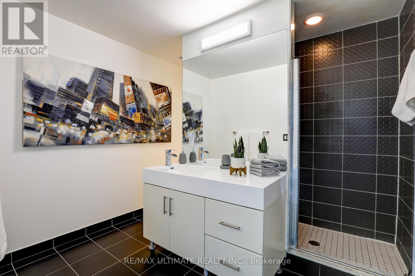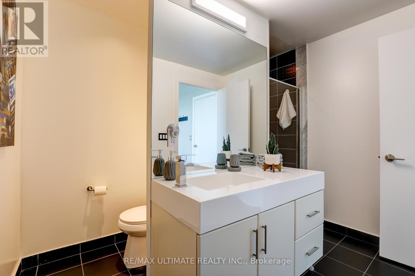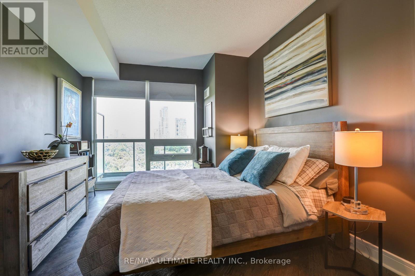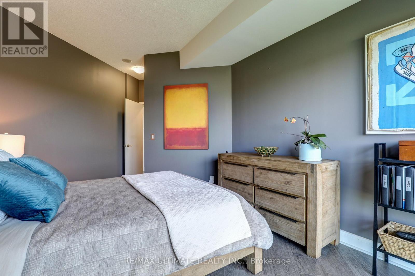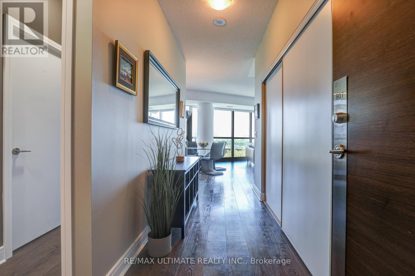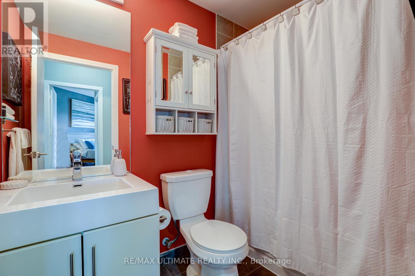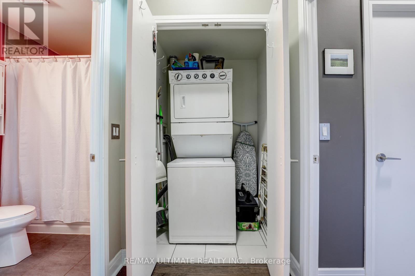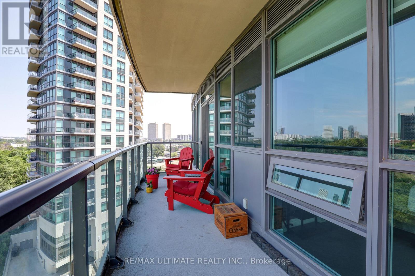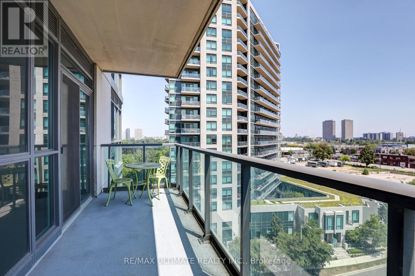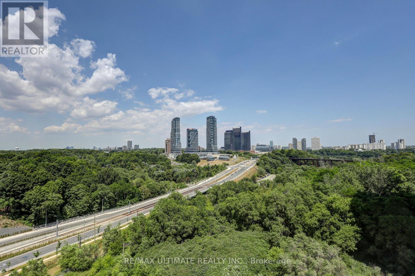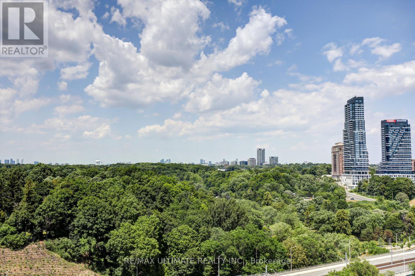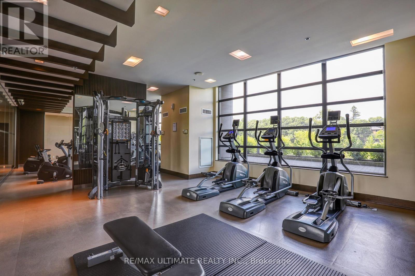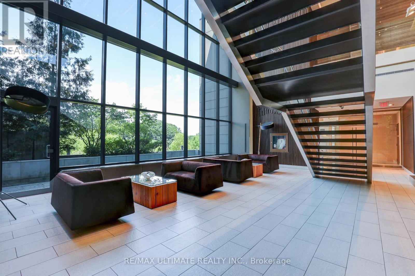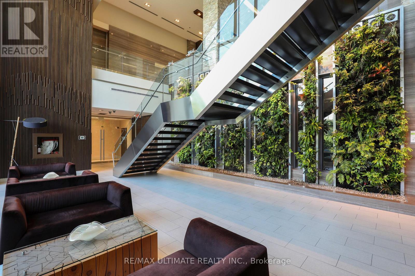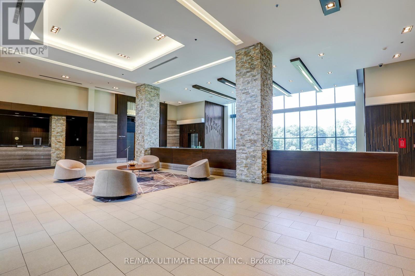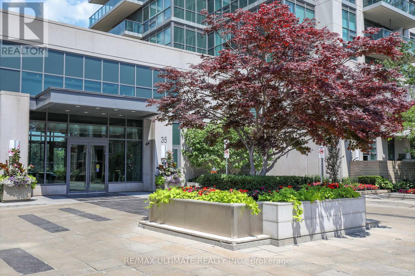$1,149,000.00
807 - 35 BRIAN PECK CRESCENT, Toronto (Leaside), Ontario, M4G0A5, Canada Listing ID: C12272983| Bathrooms | Bedrooms | Property Type |
|---|---|---|
| 2 | 3 | Single Family |
Scenic On Eglinton! Exceptionally spacious 1,341 sq ft corner unit. 2 bedrooms plus large separate den, 2 full baths. 2 parking spaces, 2 lockers. This contemporary suite offers a generous open concept plan with floor-to-ceiling windows and two balconies. Unit entry has hallway, with double closet, that provides privacy before leading to impressive principal areas and spectacular view. Large living and dining room is perfect for entertaining, with a walkout to 1st balcony. Kitchen features granite counter & island with breakfast bar. Oversize, bright corner den has floor-to-ceiling windows on 2 sides. Primary bedroom has modern 3-pc ensuite bath, walk-in closet and walkout to private 2nd balcony! Split bedroom plan features 2nd bedroom with a walk-in closet and a walkout to the main balcony. 4-pc bath and laundry. Enjoy an unobstructed expansive view of natural greenery and nearby ravine. Great amenities include 24-hour concierge, gym, indoor pool, party/meeting room and more! Terrific Leaside location, easy access to Hwy 404 & 401, new Eglinton LRT. Wilket Creek & Sunnybrook Parks, Sunnybrook Hospital, short drive to Shops At Don Mills. Don't miss this rare, fabulous suite. (id:31565)

Paul McDonald, Sales Representative
Paul McDonald is no stranger to the Toronto real estate market. With over 22 years experience and having dealt with every aspect of the business from simple house purchases to condo developments, you can feel confident in his ability to get the job done.| Level | Type | Length | Width | Dimensions |
|---|---|---|---|---|
| Flat | Living room | 7.32 m | 6.8 m | 7.32 m x 6.8 m |
| Flat | Dining room | 7.32 m | 6.8 m | 7.32 m x 6.8 m |
| Flat | Kitchen | 7.32 m | 6.8 m | 7.32 m x 6.8 m |
| Flat | Primary Bedroom | 4.36 m | 3.05 m | 4.36 m x 3.05 m |
| Flat | Bedroom 2 | 3.33 m | 3.07 m | 3.33 m x 3.07 m |
| Flat | Den | 4.24 m | 3.38 m | 4.24 m x 3.38 m |
| Amenity Near By | Park, Public Transit, Schools |
|---|---|
| Features | Balcony |
| Maintenance Fee | 1140.00 |
| Maintenance Fee Payment Unit | Monthly |
| Management Company | First Service Residential |
| Ownership | Condominium/Strata |
| Parking |
|
| Transaction | For sale |
| Bathroom Total | 2 |
|---|---|
| Bedrooms Total | 3 |
| Bedrooms Above Ground | 2 |
| Bedrooms Below Ground | 1 |
| Amenities | Exercise Centre, Party Room, Visitor Parking, Security/Concierge, Storage - Locker |
| Appliances | Dishwasher, Dryer, Hood Fan, Stove, Washer, Window Coverings, Refrigerator |
| Cooling Type | Central air conditioning |
| Exterior Finish | Brick, Concrete |
| Fireplace Present | |
| Flooring Type | Laminate |
| Heating Fuel | Natural gas |
| Heating Type | Forced air |
| Size Interior | 1200 - 1399 sqft |
| Type | Apartment |


