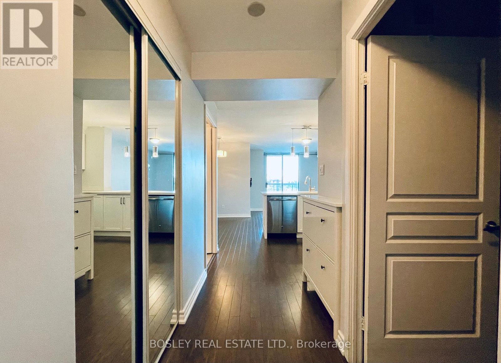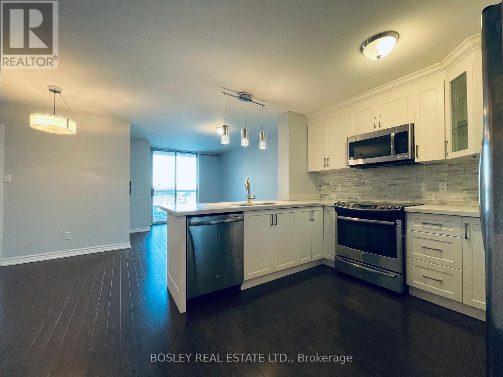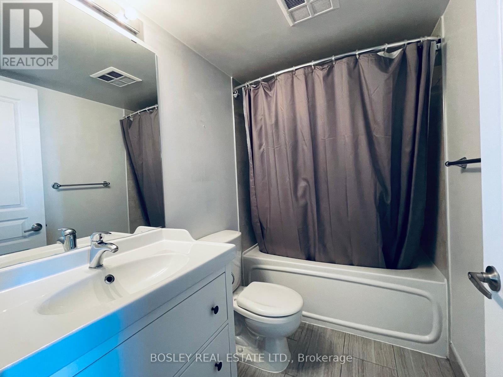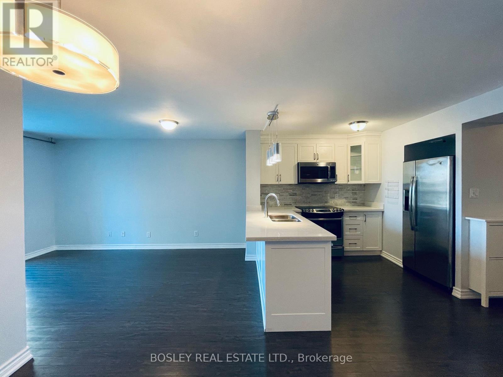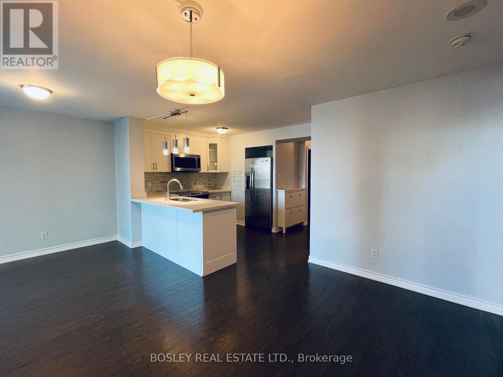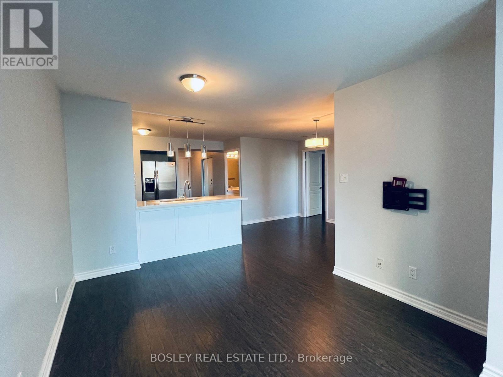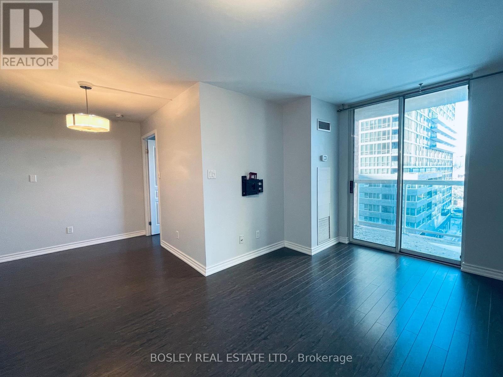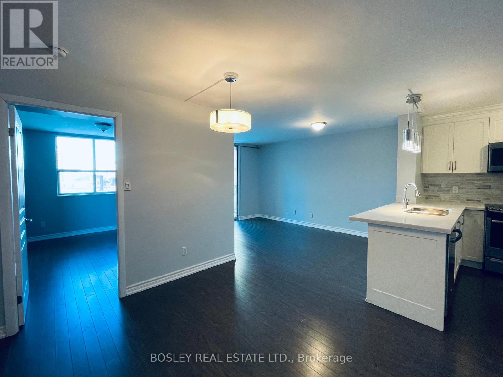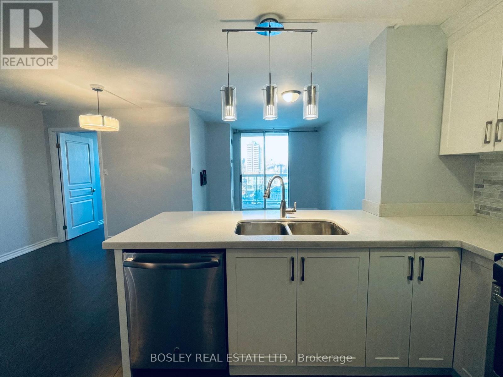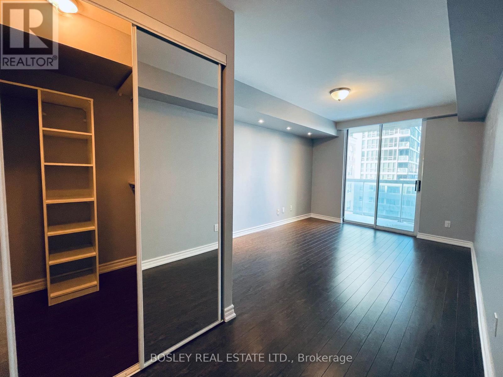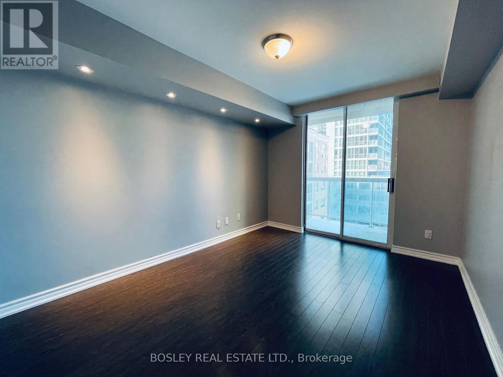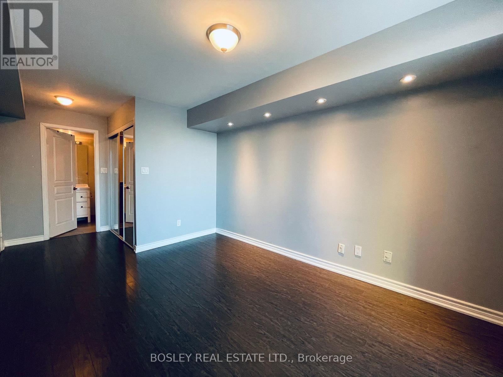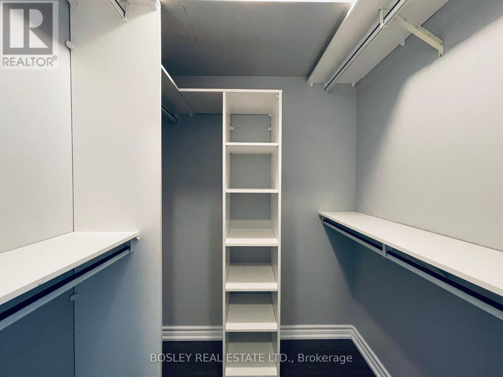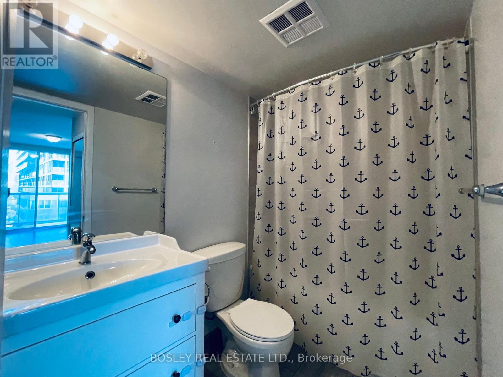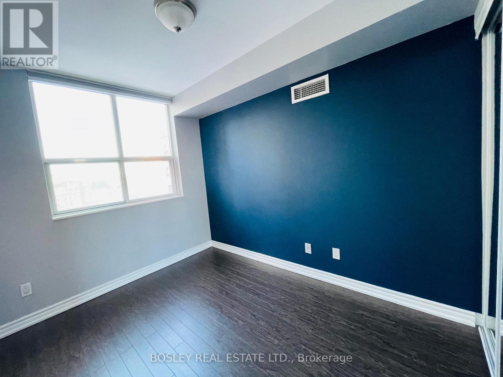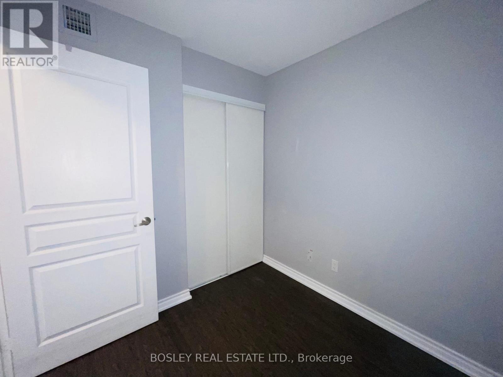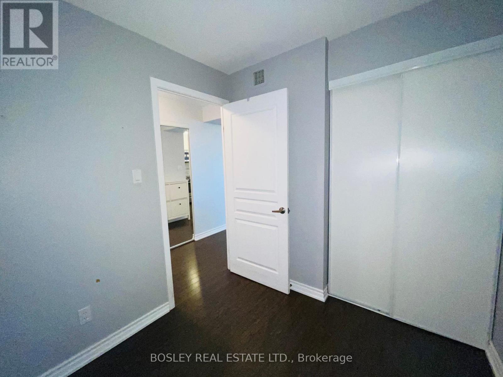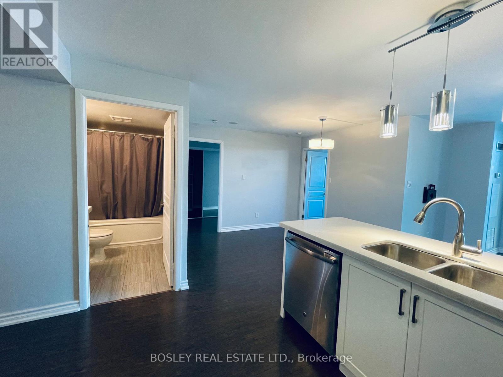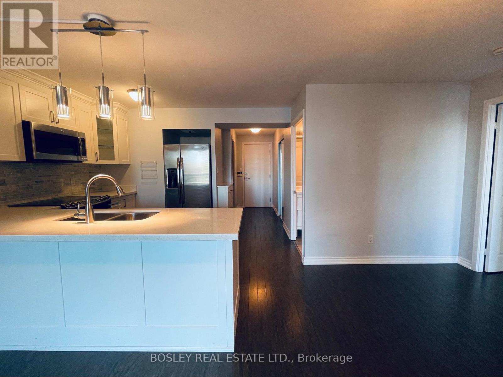$4,150.00 / monthly
807 - 323 RICHMOND STREET E, Toronto (Moss Park), Ontario, M5A1P9, Canada Listing ID: C12255541| Bathrooms | Bedrooms | Property Type |
|---|---|---|
| 2 | 3 | Single Family |
A refined residence tailored for the urban dweller who craves style, substance, and space - all in one. This thoughtfully updated 900+ square foot suite is the definition of function meets finesse, offering three distinct rooms, each complete with closets and proper doors (hello, work-from-home optional!). Two full bathrooms - both with deep soaker tubs - adding a dose of spa - like serenity to your day-to-day. The suite's open-concept layout intuitively from one space to the next, making every square inch feel intentional. The updated kitchen features sleek stainless steel appliances, while not one but two balconies offer a rare indoor-outdoor living experience. Step out directly from the primary suite for a morning coffee or a late-night wind-down with skyline views. Let's talk lifestyle: The Richmond is one of the city's best-kept secrets - impeccably managed, with amenities that rival boutique hotels. Think rooftop terrace with BBQs and a hot tub, a full gym, concierge, and enviable communal spaces that elevate everyday condo living. Step outside and you're moments from everywhere you want to be. Stroll 10 minutes to the storied Distillery District - all cobblestones, galleries, and warm croissants. Head west to St. Lawrence Market for the best local eats, or north to Yonge Street for endless shopping and entertainment. Plus, if you're leaving town, you're a quick 3-minute zip to the DVP or 5 minutes to the Gardiner. In short? All access, zero compromises. (id:31565)

Paul McDonald, Sales Representative
Paul McDonald is no stranger to the Toronto real estate market. With over 22 years experience and having dealt with every aspect of the business from simple house purchases to condo developments, you can feel confident in his ability to get the job done.| Level | Type | Length | Width | Dimensions |
|---|---|---|---|---|
| Flat | Living room | 3.44 m | 2.96 m | 3.44 m x 2.96 m |
| Flat | Dining room | 3.35 m | 2.77 m | 3.35 m x 2.77 m |
| Flat | Kitchen | 2.74 m | 2.52 m | 2.74 m x 2.52 m |
| Flat | Primary Bedroom | 5.79 m | 2.77 m | 5.79 m x 2.77 m |
| Flat | Bedroom 2 | 3.74 m | 2.4 m | 3.74 m x 2.4 m |
| Flat | Bedroom 3 | 2.13 m | 2.13 m | 2.13 m x 2.13 m |
| Amenity Near By | Park, Place of Worship, Public Transit |
|---|---|
| Features | Balcony |
| Maintenance Fee | |
| Maintenance Fee Payment Unit | |
| Management Company | Del Property Management (416) 203-3397 |
| Ownership | Condominium/Strata |
| Parking |
|
| Transaction | For rent |
| Bathroom Total | 2 |
|---|---|
| Bedrooms Total | 3 |
| Bedrooms Above Ground | 3 |
| Age | 16 to 30 years |
| Amenities | Security/Concierge, Exercise Centre |
| Appliances | Dryer, Washer |
| Cooling Type | Central air conditioning |
| Exterior Finish | Brick |
| Fireplace Present | |
| Heating Fuel | Natural gas |
| Heating Type | Forced air |
| Size Interior | 900 - 999 sqft |
| Type | Apartment |


