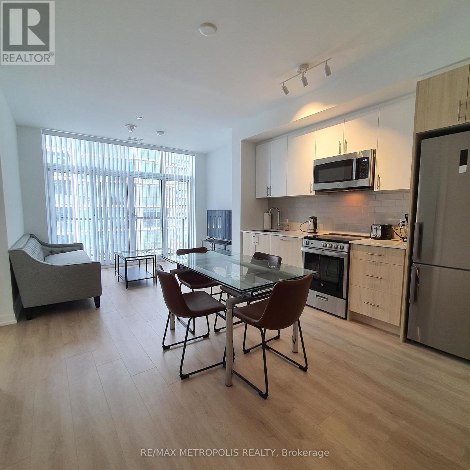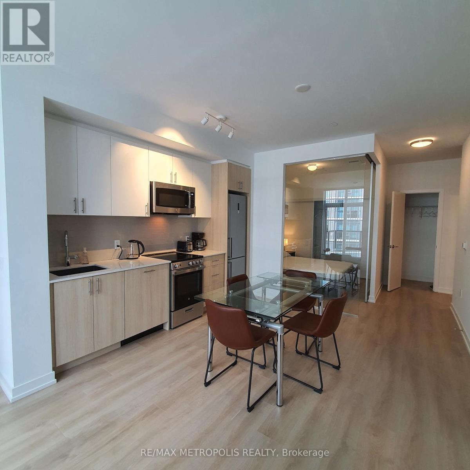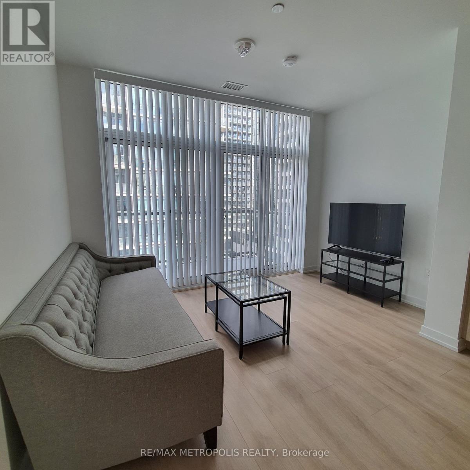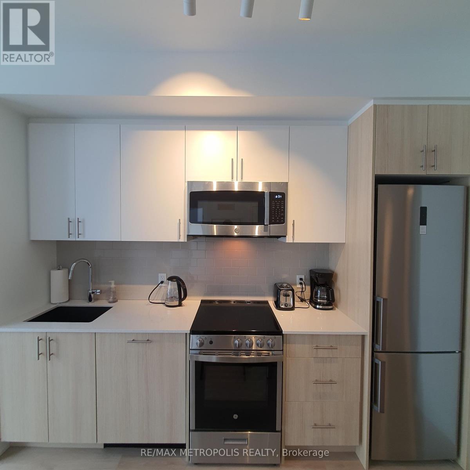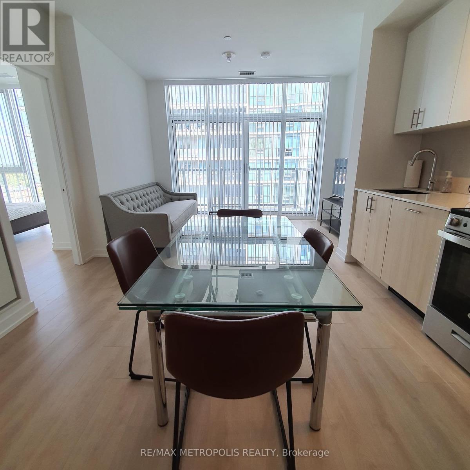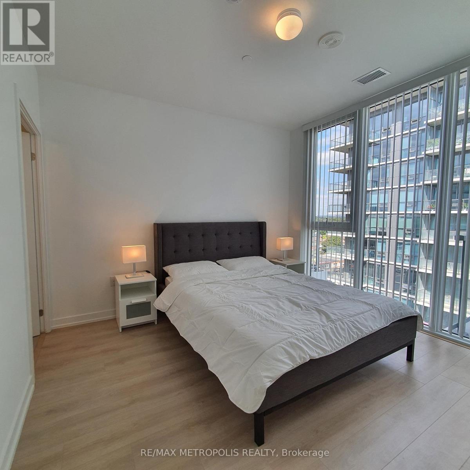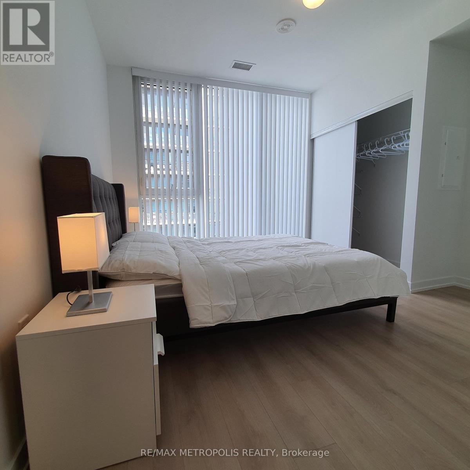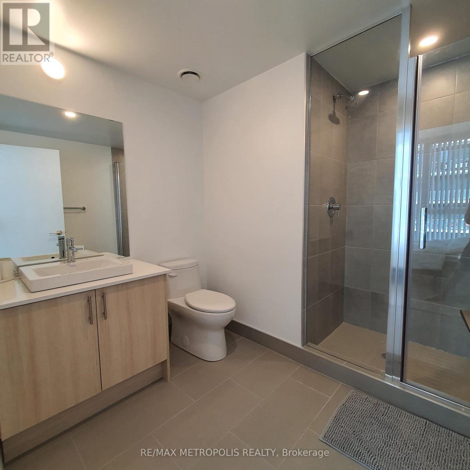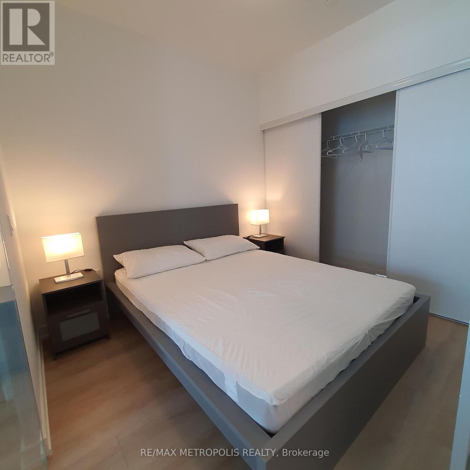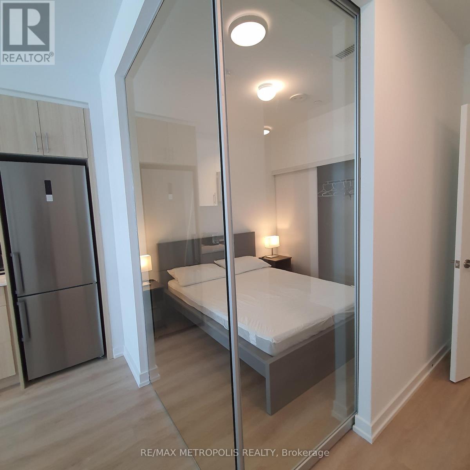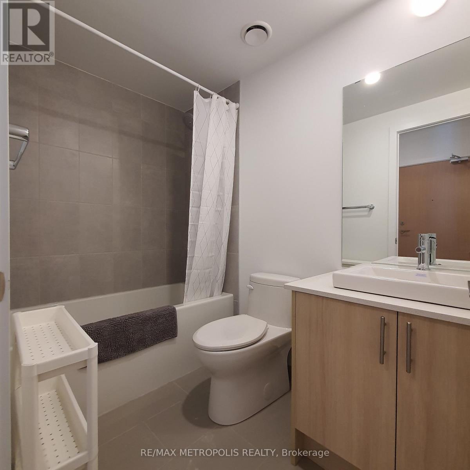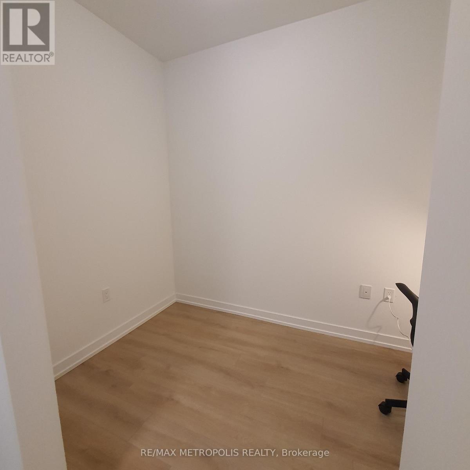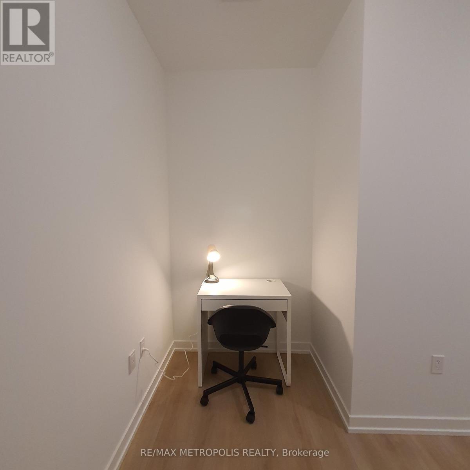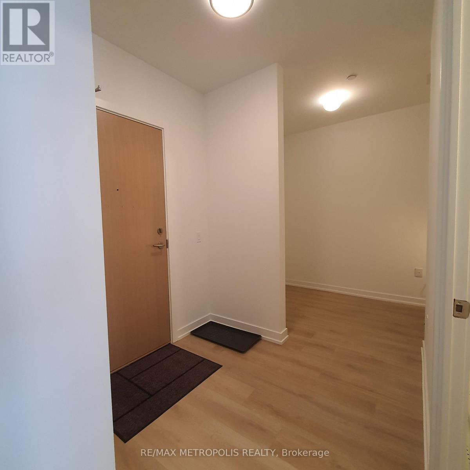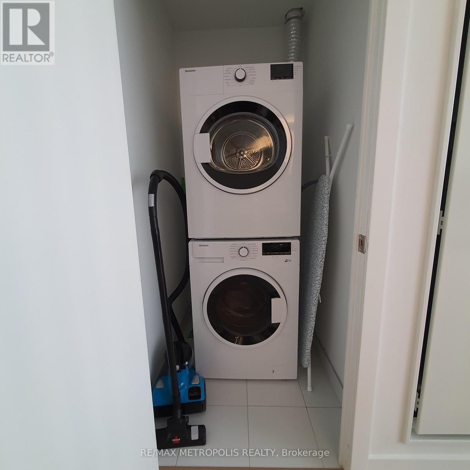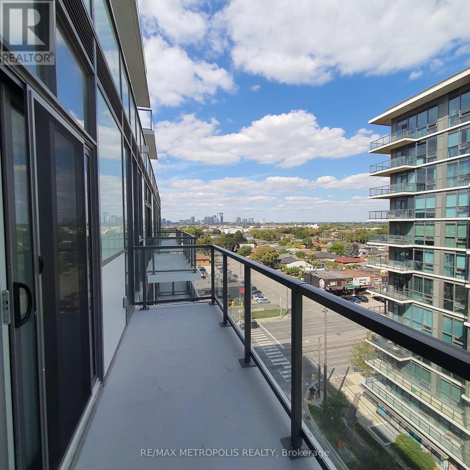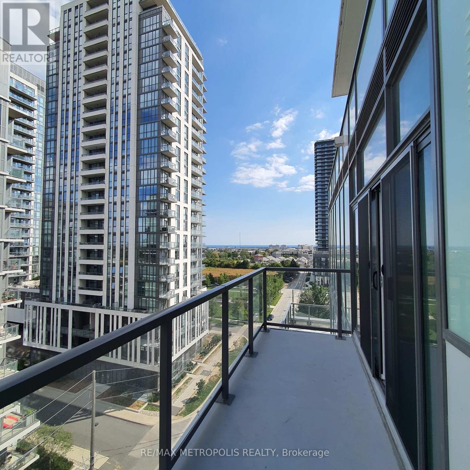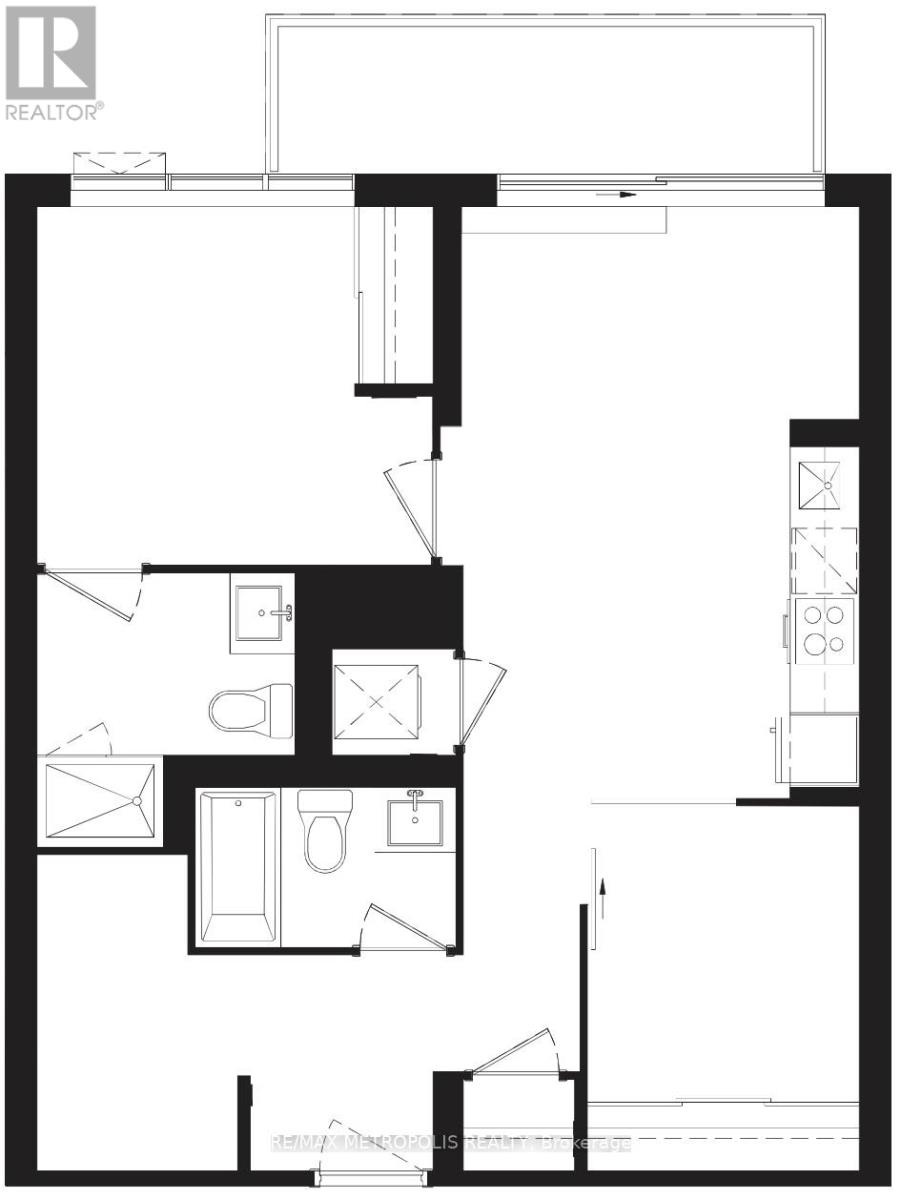$3,250.00 / monthly
807 - 1195 THE QUEENSWAY, Toronto (Islington-City Centre West), Ontario, M8Z1R7, Canada Listing ID: W12067901| Bathrooms | Bedrooms | Property Type |
|---|---|---|
| 2 | 3 | Single Family |
Welcome to the Tailor Residences located in the heart of Etobicoke in a popular Islington-City Centre West neighbourhood. This beautifully furnished 2-bedroom + den, 2 bathroom condo offers great comfort and convenience. Located on 8th floor, this 818 sq ft condo unit features a thoughtfully designed layout with a spacious open-concept living area that walks out to a private open concept balcony showcasing the East city views. The modern kitchen comes fully equipped with stainless steel appliances, small appliances, quartz countertops, a chic backsplash, and all essential cutlery - ideal for everyday living. Both bedrooms are tastefully furnished with queen-sized beds and generous closet space. The primary bedroom includes a large window and a 4-piece ensuite. The den is a separate room that can function as a home office or even a small third bedroom, offering flexible space to suit your needs. Additional highlights include laminate flooring throughout, floor-to-ceiling windows, and in-suite laundry. The unit comes with 1 EV parking & 1 locker that's included in the price. The building offers a range of amenities such as gym, concierge, visitors parking, meeting room, rooftop with BBQ area & more! Minutes to Bloor subway line, Mimico GO Station, QEW, HWY 427, Gardiner Exp & more! Available for a long/short term. Utilities & internet can be included at an additional cost. The suite comes with all furniture, big/small appliances, all electronic light fixtures & window blinds. (id:31565)

Paul McDonald, Sales Representative
Paul McDonald is no stranger to the Toronto real estate market. With over 22 years experience and having dealt with every aspect of the business from simple house purchases to condo developments, you can feel confident in his ability to get the job done.| Level | Type | Length | Width | Dimensions |
|---|---|---|---|---|
| Main level | Living room | 2.4 m | 3.65 m | 2.4 m x 3.65 m |
| Main level | Kitchen | 3.25 m | 3.35 m | 3.25 m x 3.35 m |
| Main level | Dining room | 3.25 m | 3.35 m | 3.25 m x 3.35 m |
| Main level | Primary Bedroom | 3.55 m | 3.1 m | 3.55 m x 3.1 m |
| Main level | Bedroom 2 | 2.75 m | 2.55 m | 2.75 m x 2.55 m |
| Main level | Den | 1.85 m | 2.95 m | 1.85 m x 2.95 m |
| Amenity Near By | |
|---|---|
| Features | Balcony, Carpet Free, In suite Laundry |
| Maintenance Fee | |
| Maintenance Fee Payment Unit | |
| Management Company | DUKA PROPERTY MANAGEMENT INC. |
| Ownership | Condominium/Strata |
| Parking |
|
| Transaction | For rent |
| Bathroom Total | 2 |
|---|---|
| Bedrooms Total | 3 |
| Bedrooms Above Ground | 2 |
| Bedrooms Below Ground | 1 |
| Amenities | Storage - Locker |
| Appliances | All, Blinds, Dishwasher, Dryer, Furniture, Microwave, Range, Stove, Washer, Refrigerator |
| Cooling Type | Central air conditioning |
| Exterior Finish | Brick |
| Fireplace Present | |
| Flooring Type | Laminate |
| Heating Fuel | Natural gas |
| Heating Type | Forced air |
| Size Interior | 800 - 899 sqft |
| Type | Apartment |


