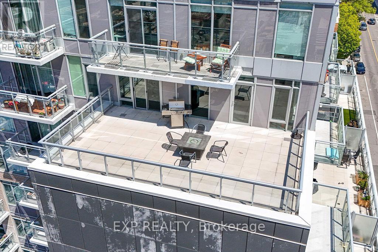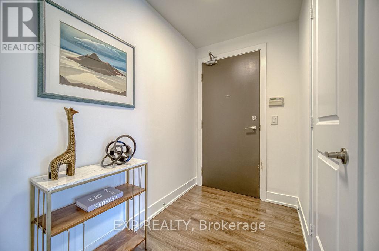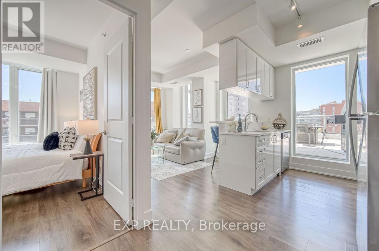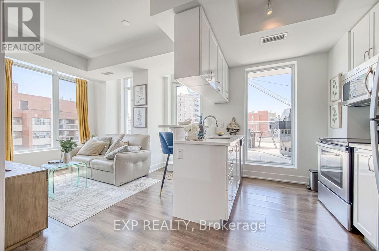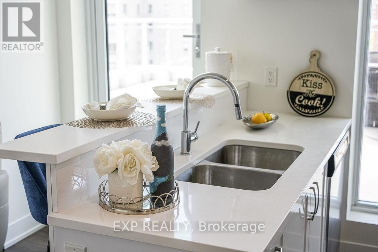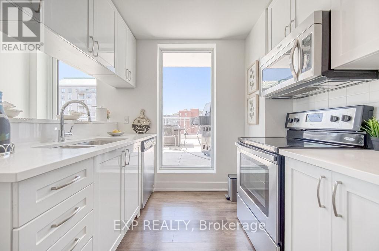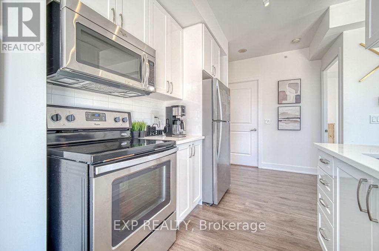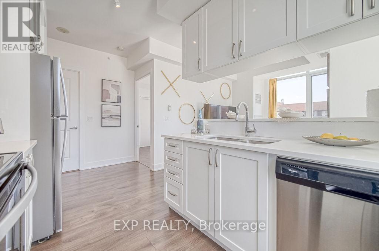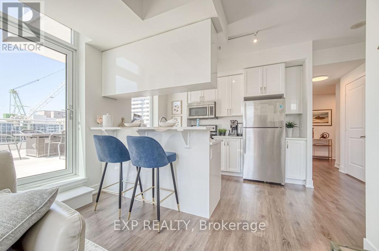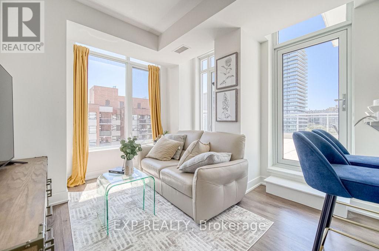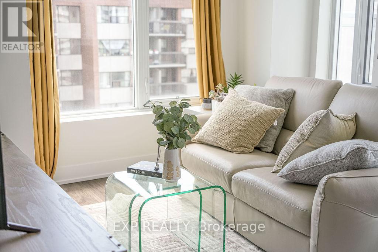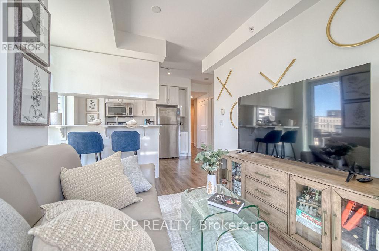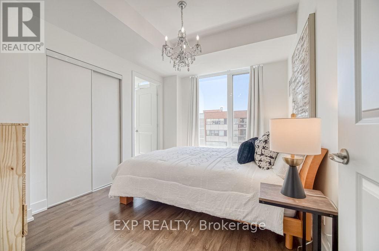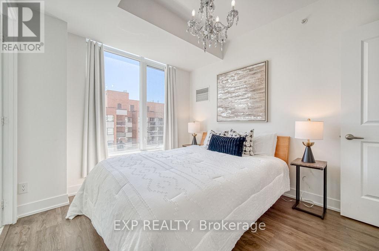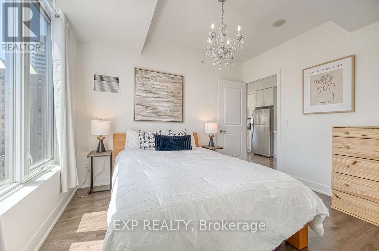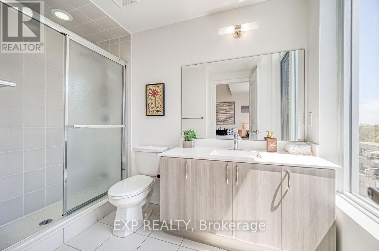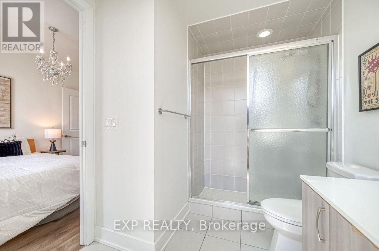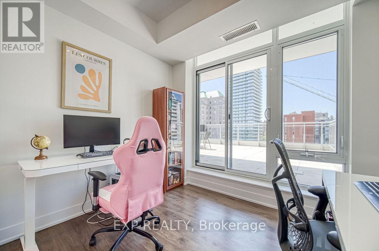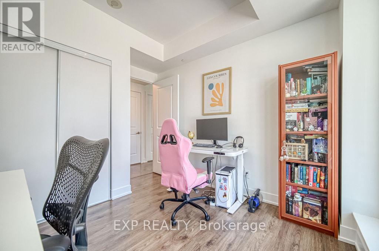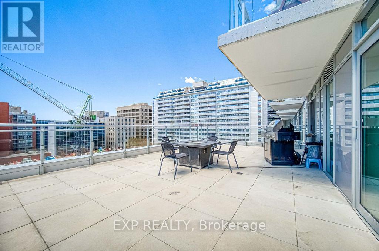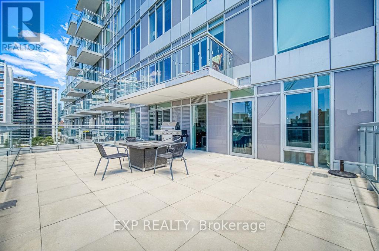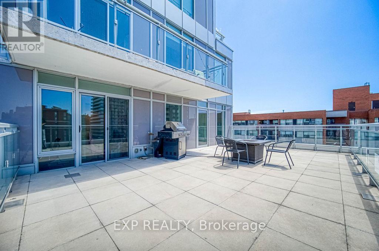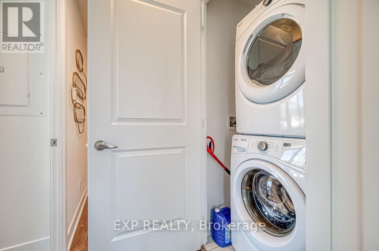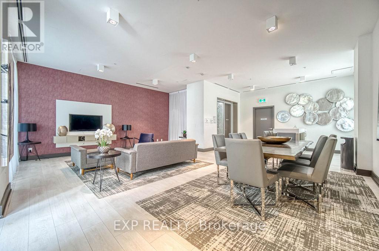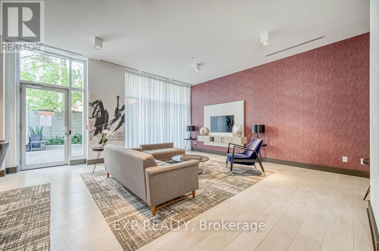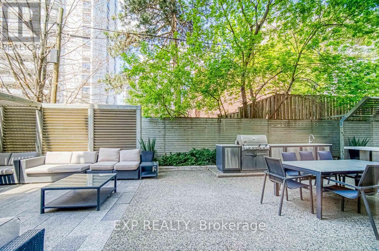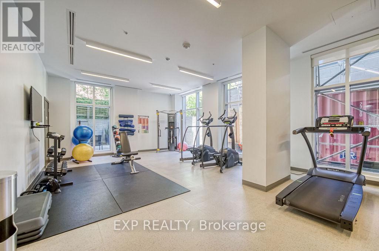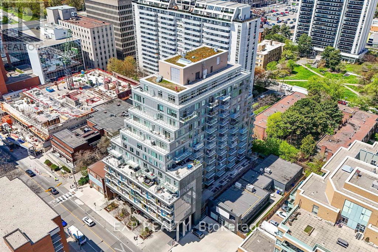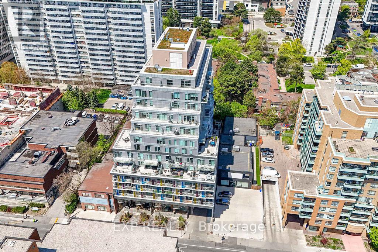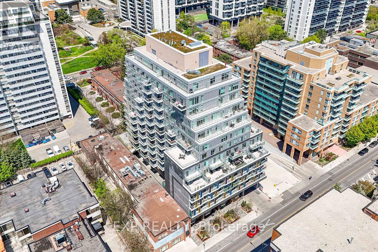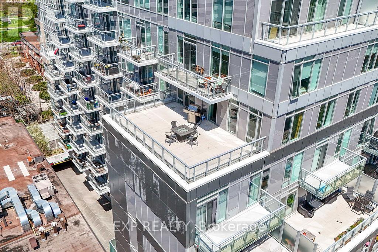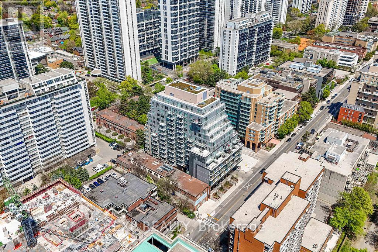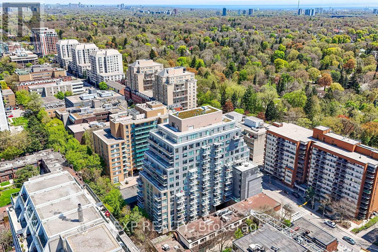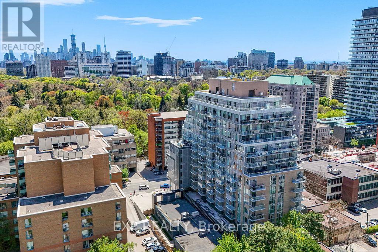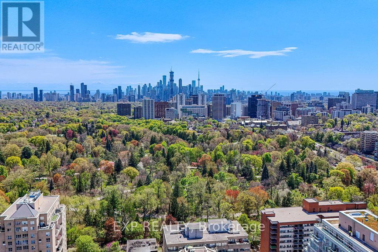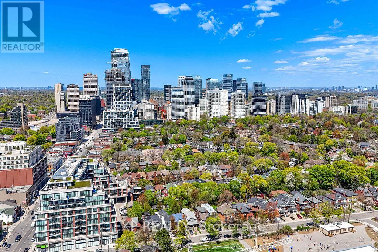$699,000.00
805 - 68 MERTON STREET, Toronto (Mount Pleasant West), Ontario, M4S1A1, Canada Listing ID: C12148670| Bathrooms | Bedrooms | Property Type |
|---|---|---|
| 2 | 2 | Single Family |
Welcome to the heart of Mount Pleasant West, where boutique condo living meets urban convenience. Suite 805 at 68 Merton Street offers a unique opportunity to enjoy both indoor comfort and rare outdoor space in one of Midtown Toronto's most desirable pockets. This thoughtfully laid-out 2-bedroom, 2-bathroom suite offers 767 sq. ft. of interior living space plus an incredible 541 sq. ft. private terrace complete with a gas line for BBQing. Whether you're entertaining guests, working from home under the sun, or just unwinding with skyline views, this terrace is your personal urban oasis. With a bright, south-facing exposure, the suite is filled with natural light throughout. The open-concept layout balances functionality with style, and comes complete with parking and locker included. Residents enjoy access to a wide range of amenities: concierge, fitness centre, party and meeting rooms, guest suites, theatre room, games room, boardroom, and more. Perfectly positioned just steps to Davisville Station, and nestled between the energy of Yonge & Eglinton and the sophistication of Yonge & St. Clair, this location offers walkable access to shops, cafes, restaurants, the Beltline Trail, parks, and the Davisville Medical Dental Centre. This isn't just a condo its a lifestyle. Come experience Suite 805 for yourself. Your next chapter starts here. (id:31565)

Paul McDonald, Sales Representative
Paul McDonald is no stranger to the Toronto real estate market. With over 22 years experience and having dealt with every aspect of the business from simple house purchases to condo developments, you can feel confident in his ability to get the job done.| Level | Type | Length | Width | Dimensions |
|---|---|---|---|---|
| Flat | Living room | 3.38 m | 3.07 m | 3.38 m x 3.07 m |
| Flat | Kitchen | 2.59 m | 3.29 m | 2.59 m x 3.29 m |
| Flat | Dining room | 3.38 m | 3.07 m | 3.38 m x 3.07 m |
| Flat | Primary Bedroom | 3.59 m | 2.89 m | 3.59 m x 2.89 m |
| Flat | Bedroom 2 | 2.9 m | 2.6 m | 2.9 m x 2.6 m |
| Flat | Foyer | 2.28 m | 1.49 m | 2.28 m x 1.49 m |
| Amenity Near By | |
|---|---|
| Features | In suite Laundry |
| Maintenance Fee | 821.26 |
| Maintenance Fee Payment Unit | Monthly |
| Management Company | ICON Property Management |
| Ownership | Condominium/Strata |
| Parking |
|
| Transaction | For sale |
| Bathroom Total | 2 |
|---|---|
| Bedrooms Total | 2 |
| Bedrooms Above Ground | 2 |
| Amenities | Recreation Centre, Exercise Centre, Party Room, Visitor Parking, Security/Concierge, Storage - Locker |
| Appliances | Dishwasher, Dryer, Hood Fan, Microwave, Stove, Washer, Refrigerator |
| Cooling Type | Central air conditioning |
| Exterior Finish | Concrete |
| Fireplace Present | |
| Heating Fuel | Electric |
| Heating Type | Forced air |
| Size Interior | 700 - 799 sqft |
| Type | Apartment |


