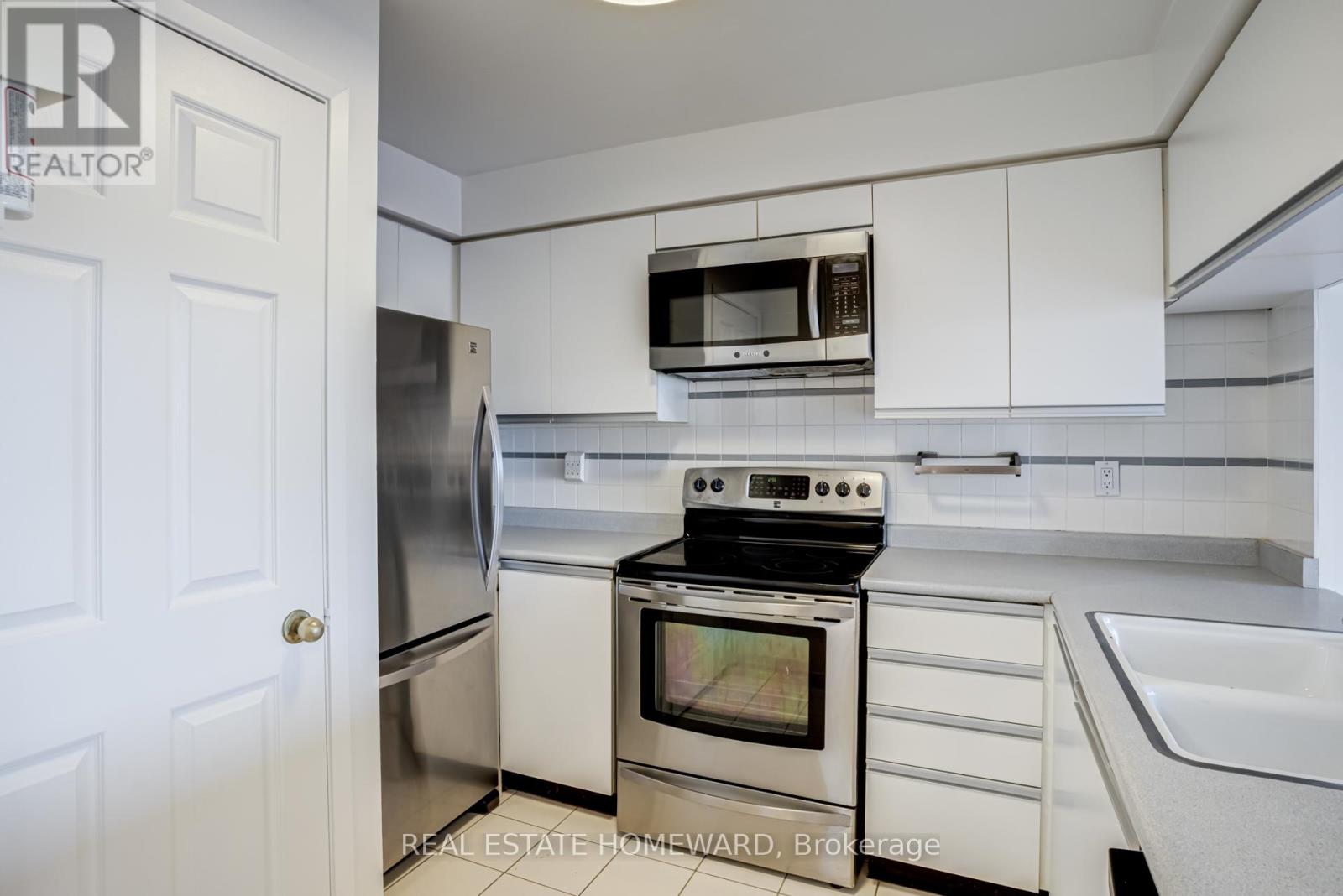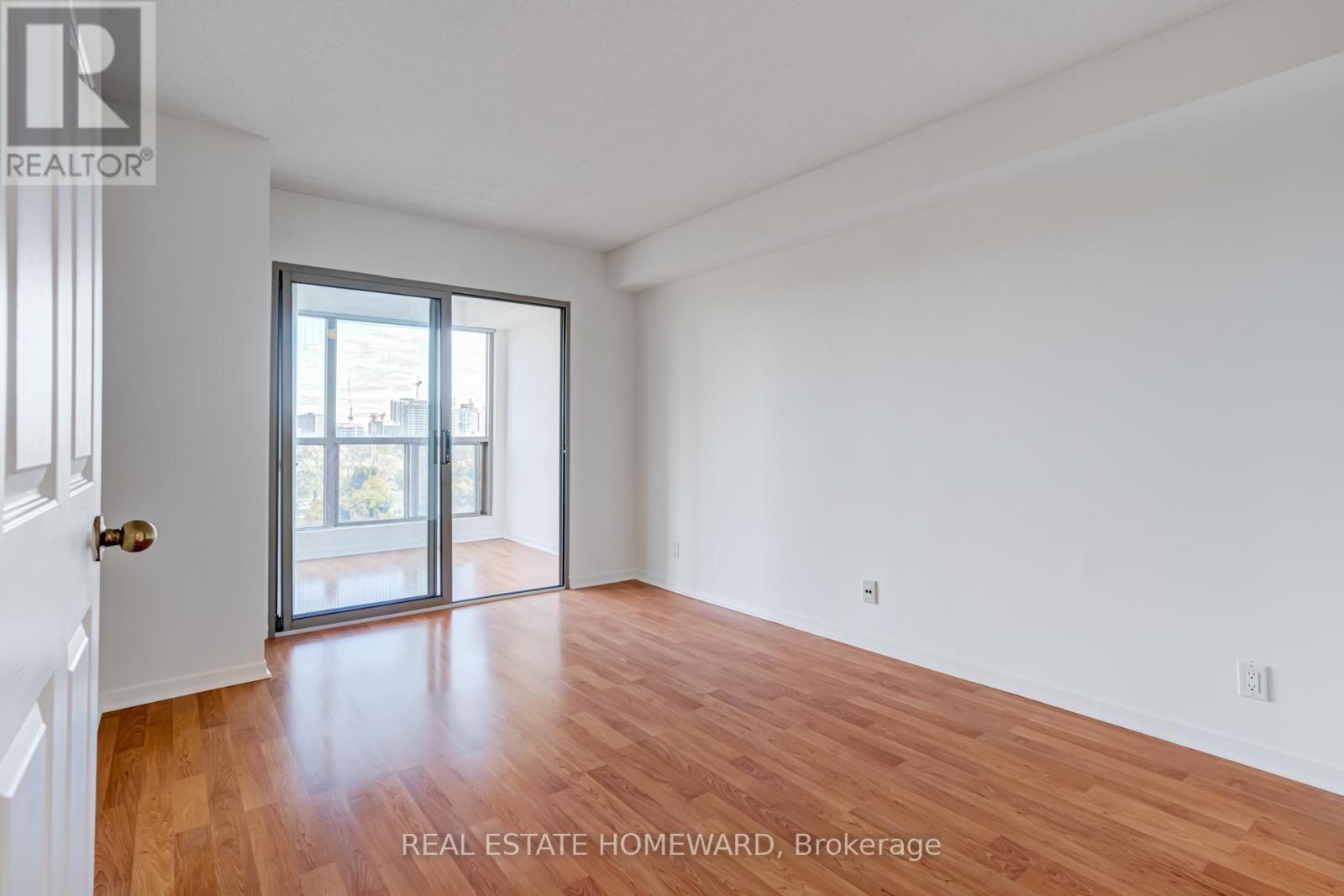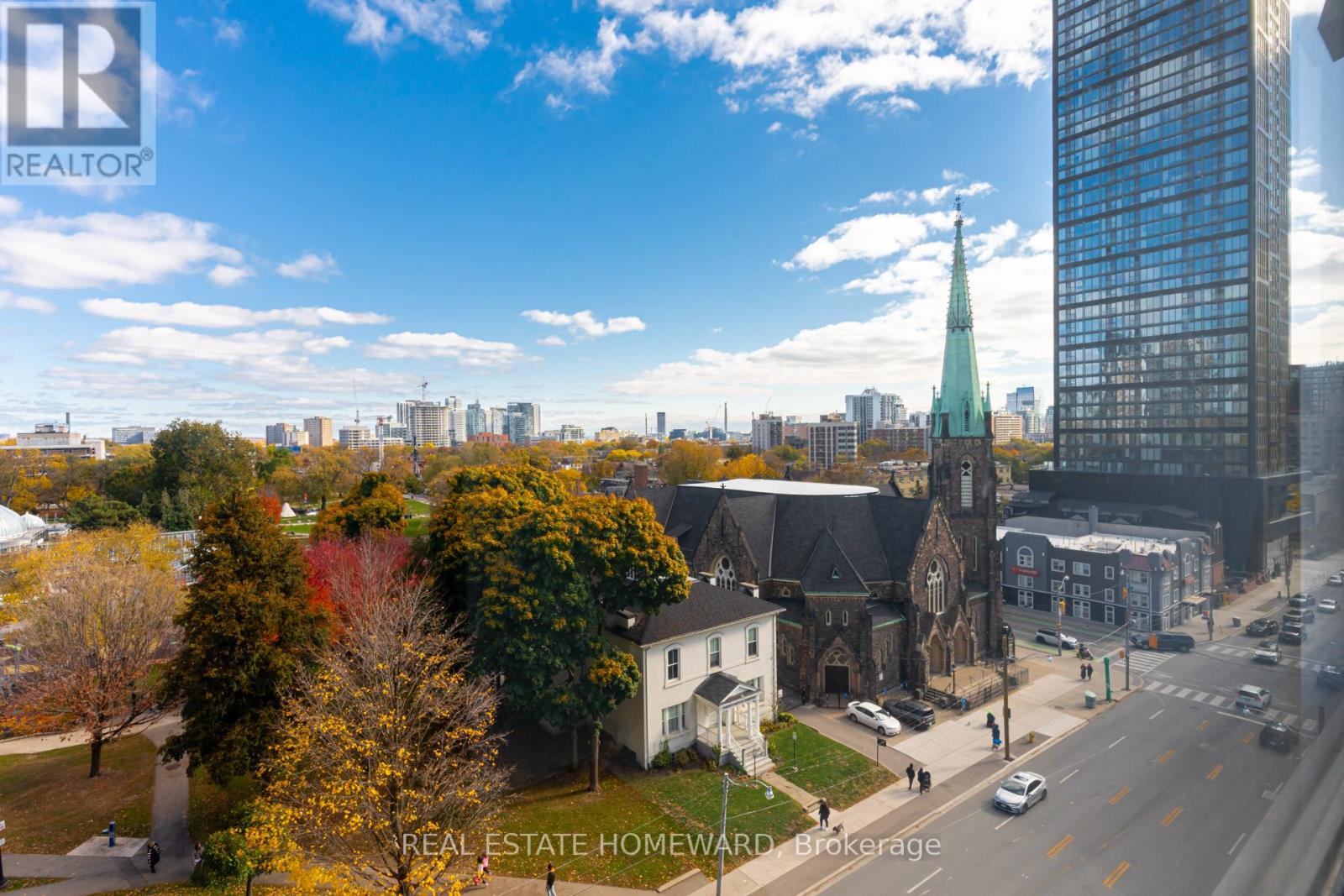$498,888.00
804 - 298 JARVIS STREET, Toronto (Church-Yonge Corridor), Ontario, M5B2M4, Canada Listing ID: C12026341| Bathrooms | Bedrooms | Property Type |
|---|---|---|
| 1 | 2 | Single Family |
This 1-bedroom + den condo offers a highly functional layout designed for comfort and versatility. The spacious bedroom provides a private retreat, while the bright solarium-bathed in natural light from east-facing windows makes the perfect home office, reading nook, or creative space. Enjoy stunning, unobstructed views of Allan Gardens, offering a peaceful, park-like backdrop right from your window. Large windows fill the space with natural light, creating an airy, inviting atmosphere. This unit is a blank slate, ready for your personal touch. With a smart layout and great bones, you have the opportunity to design a space that truly reflects your style in a prime downtown location. Located in The Metropolitan Essex, a well-managed, quiet building, you'll enjoy the best of city living with a peaceful retreat to come home to. Maintenance fees are all-inclusive, covering utilities for worry-free living. Residents also have access to fantastic amenities, including an indoor pool, sauna, gym, squash court, and a patio for relaxing outdoors.Includes a dedicated parking spot and locker for extra storage. A great opportunity for first-time buyers, investors, or anyone looking to create a home that fits their style and needs. (id:31565)

Paul McDonald, Sales Representative
Paul McDonald is no stranger to the Toronto real estate market. With over 22 years experience and having dealt with every aspect of the business from simple house purchases to condo developments, you can feel confident in his ability to get the job done.| Level | Type | Length | Width | Dimensions |
|---|---|---|---|---|
| Main level | Living room | 3.55 m | 3.53 m | 3.55 m x 3.53 m |
| Main level | Dining room | 3.55 m | 2.63 m | 3.55 m x 2.63 m |
| Main level | Kitchen | 2.41 m | 3.21 m | 2.41 m x 3.21 m |
| Main level | Primary Bedroom | 3.07 m | 5.64 m | 3.07 m x 5.64 m |
| Main level | Den | 3.04 m | 2.4 m | 3.04 m x 2.4 m |
| Main level | Bathroom | 3.07 m | 5.64 m | 3.07 m x 5.64 m |
| Amenity Near By | |
|---|---|
| Features | |
| Maintenance Fee | 1068.82 |
| Maintenance Fee Payment Unit | Monthly |
| Management Company | First Service Residential 647-981-3500 |
| Ownership | Condominium/Strata |
| Parking |
|
| Transaction | For sale |
| Bathroom Total | 1 |
|---|---|
| Bedrooms Total | 2 |
| Bedrooms Above Ground | 1 |
| Bedrooms Below Ground | 1 |
| Amenities | Storage - Locker |
| Appliances | Dishwasher, Dryer, Microwave, Stove, Washer, Refrigerator |
| Cooling Type | Central air conditioning |
| Exterior Finish | Brick |
| Fireplace Present | |
| Heating Fuel | Natural gas |
| Heating Type | Forced air |
| Size Interior | 700 - 799 sqft |
| Type | Apartment |






















