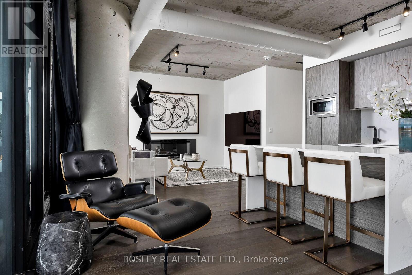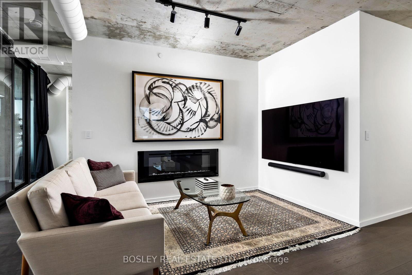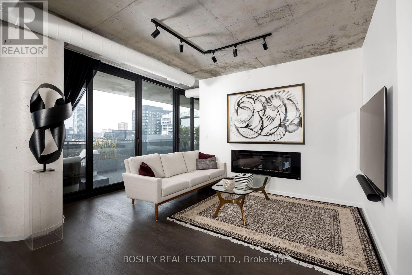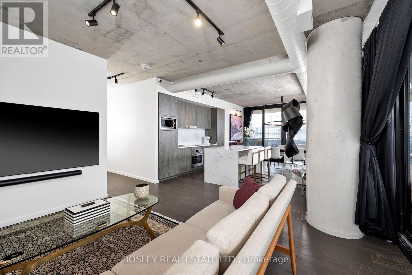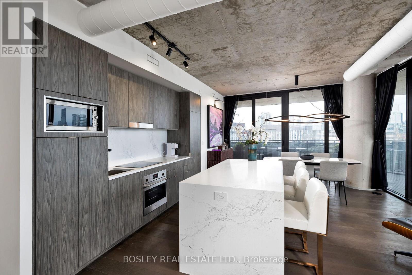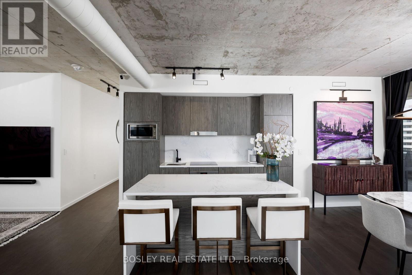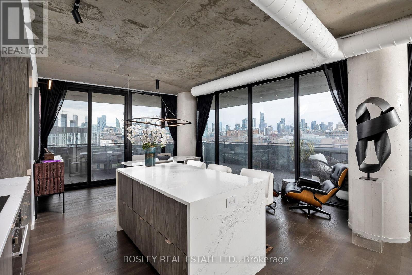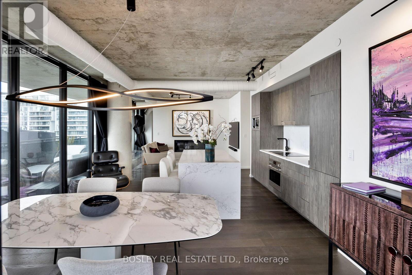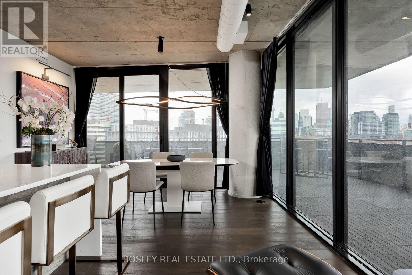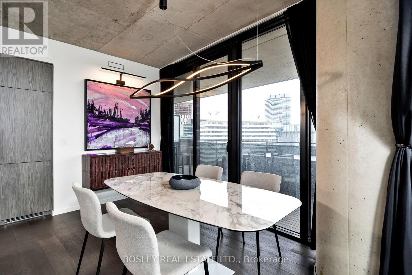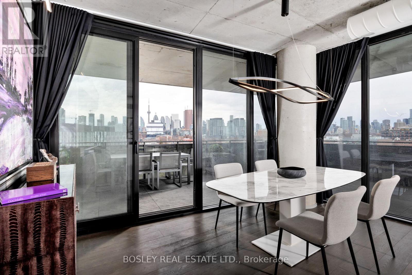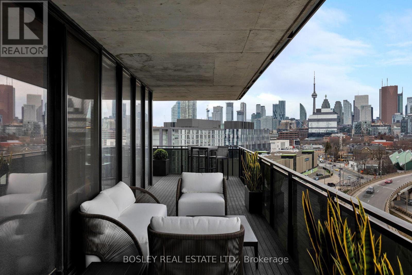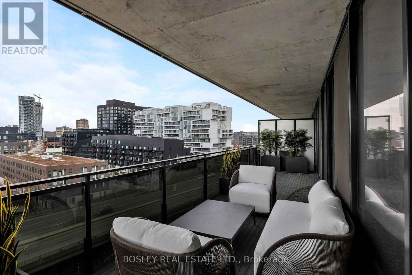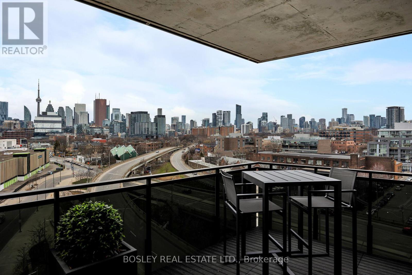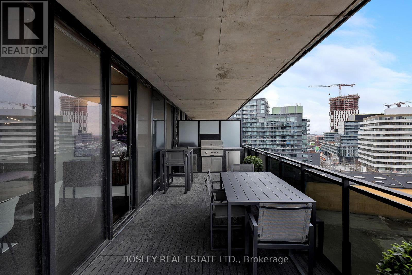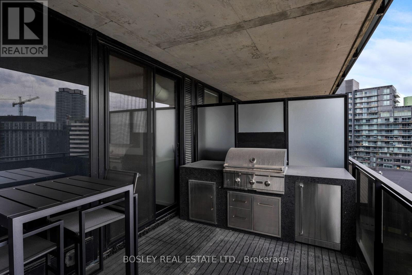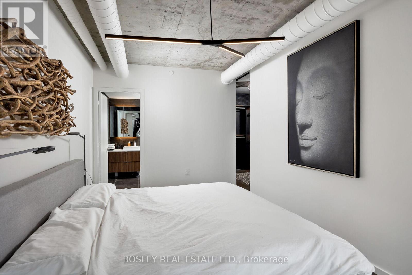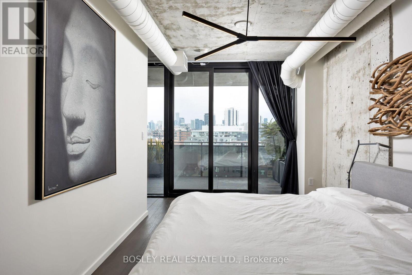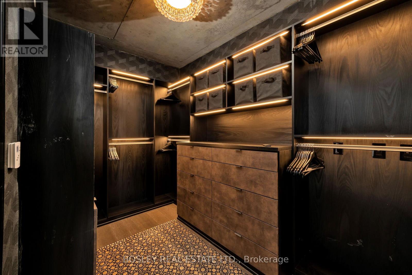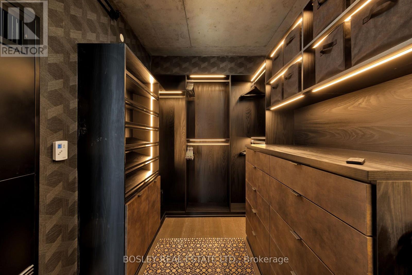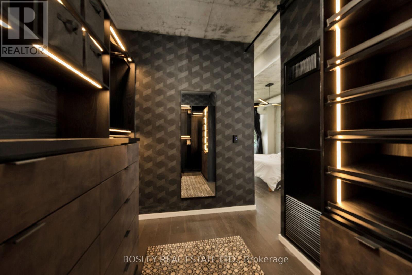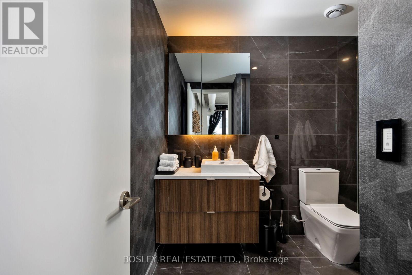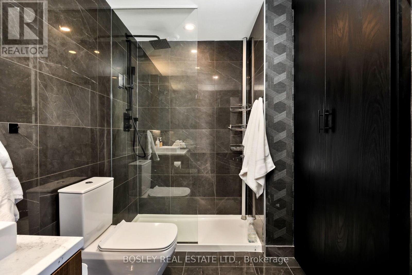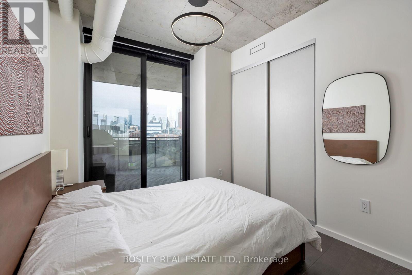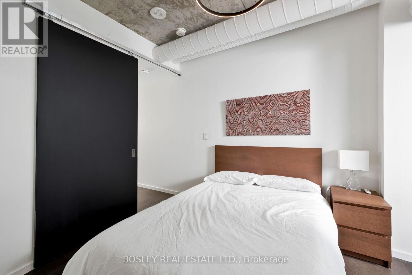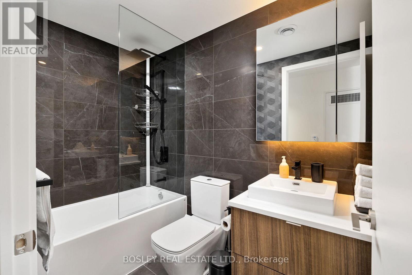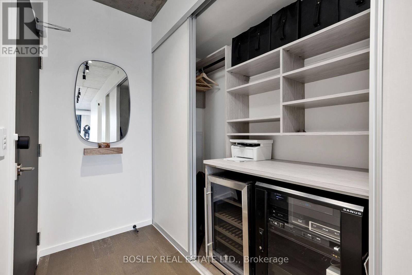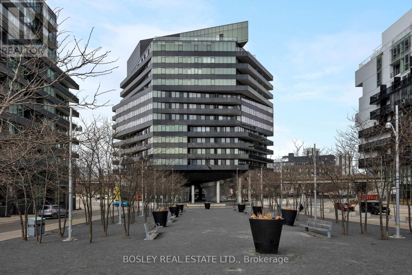$1,498,000.00
804 - 21 LAWREN HARRIS SQUARE, Toronto (Waterfront Communities), Ontario, M5A0T4, Canada Listing ID: C12329789| Bathrooms | Bedrooms | Property Type |
|---|---|---|
| 2 | 2 | Single Family |
Step into a home where every detail has been carefully curated by a discerning owner who spared no expense in creating a truly exceptional living experience that stands apart for its quality and thoughtful customization. This gorgeous 2 bed, 2 bath corner suite boasts floor to ceiling windows, wrapping around the entire apartment, showcasing a stunning downtown skyline view. Over $150k spent on upgrades, this condo is finished to perfection. The huge primary bedroom leads to a dreamy walk-in California Closet and custom ensuite bath. A massive 675sf terrace is accessed from any room, featuring premium Restoration Hardware furniture, planters, a BBQ island with gas line and custom decking; an $80,000 investment to enhance the wonderful downtown view. Its easy to overlook the time, effort and resources required to assemble a home of this caliber. Relax as every enhancement is already in place, so you can simply move in and enjoy quality living. (id:31565)

Paul McDonald, Sales Representative
Paul McDonald is no stranger to the Toronto real estate market. With over 22 years experience and having dealt with every aspect of the business from simple house purchases to condo developments, you can feel confident in his ability to get the job done.| Level | Type | Length | Width | Dimensions |
|---|---|---|---|---|
| Main level | Living room | 4.34 m | 3.07 m | 4.34 m x 3.07 m |
| Main level | Dining room | 4.34 m | 5.89 m | 4.34 m x 5.89 m |
| Main level | Kitchen | 4.34 m | 5.89 m | 4.34 m x 5.89 m |
| Main level | Primary Bedroom | 5.52 m | 3 m | 5.52 m x 3 m |
| Main level | Bedroom 2 | 2.74 m | 3.23 m | 2.74 m x 3.23 m |
| Amenity Near By | Park, Public Transit |
|---|---|
| Features | |
| Maintenance Fee | 1113.03 |
| Maintenance Fee Payment Unit | Monthly |
| Management Company | Brillian Property Management |
| Ownership | Condominium/Strata |
| Parking |
|
| Transaction | For sale |
| Bathroom Total | 2 |
|---|---|
| Bedrooms Total | 2 |
| Bedrooms Above Ground | 2 |
| Amenities | Security/Concierge, Exercise Centre, Party Room, Fireplace(s), Storage - Locker |
| Appliances | Cooktop, Dryer, Microwave, Oven, Washer, Wine Fridge, Refrigerator |
| Cooling Type | Central air conditioning |
| Exterior Finish | Steel |
| Fireplace Present | True |
| Flooring Type | Hardwood |
| Heating Fuel | Natural gas |
| Heating Type | Forced air |
| Size Interior | 1200 - 1399 sqft |
| Type | Apartment |


