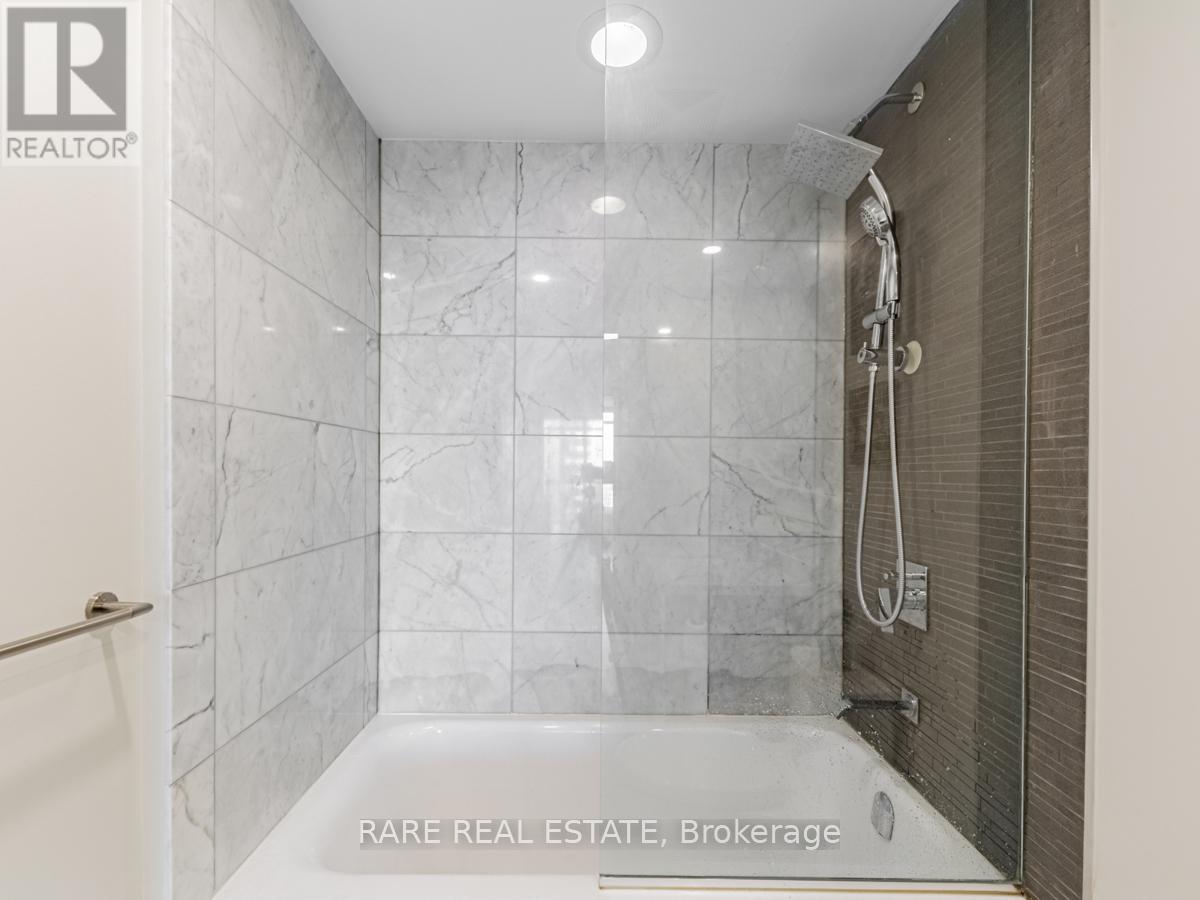$3,500.00 / monthly
803 - 32 DAVENPORT ROAD, Toronto (Yonge-St. Clair), Ontario, M5R0B5, Canada Listing ID: C12138029| Bathrooms | Bedrooms | Property Type |
|---|---|---|
| 2 | 3 | Single Family |
Five-Star Accommodation At The Yorkville. Very Spacious 2 Bed 2 Bath Executive Suite,Open Concept Living W/ Exceptional Chef's Kitchen, Brkfst Bar & Top Of The Line Integrated Appliances. Nothing Has Been Overlooked. Corner Unit With Exceptional City Skyline Views In One Of The Countries Most Desirable Neighbourhoods. Mins To Yonge & Bay Subway, Short Stroll To Yorkville, Fine Dining And Museums. (id:31565)

Paul McDonald, Sales Representative
Paul McDonald is no stranger to the Toronto real estate market. With over 22 years experience and having dealt with every aspect of the business from simple house purchases to condo developments, you can feel confident in his ability to get the job done.Room Details
| Level | Type | Length | Width | Dimensions |
|---|---|---|---|---|
| Ground level | Living room | 5.05 m | 3.3 m | 5.05 m x 3.3 m |
| Ground level | Dining room | 5.05 m | 3.3 m | 5.05 m x 3.3 m |
| Ground level | Kitchen | 5.05 m | 3.3 m | 5.05 m x 3.3 m |
| Ground level | Primary Bedroom | 2.84 m | 3.8 m | 2.84 m x 3.8 m |
| Ground level | Bedroom 2 | 2.75 m | 3.2 m | 2.75 m x 3.2 m |
| Ground level | Den | 1.8 m | 1.32 m | 1.8 m x 1.32 m |
Additional Information
| Amenity Near By | |
|---|---|
| Features | Balcony, Carpet Free |
| Maintenance Fee | |
| Maintenance Fee Payment Unit | |
| Management Company | Icon Property Management |
| Ownership | Condominium/Strata |
| Parking |
|
| Transaction | For rent |
Building
| Bathroom Total | 2 |
|---|---|
| Bedrooms Total | 3 |
| Bedrooms Above Ground | 2 |
| Bedrooms Below Ground | 1 |
| Cooling Type | Central air conditioning |
| Exterior Finish | Concrete |
| Fireplace Present | |
| Flooring Type | Hardwood |
| Heating Fuel | Natural gas |
| Heating Type | Forced air |
| Size Interior | 800 - 899 sqft |
| Type | Apartment |






























