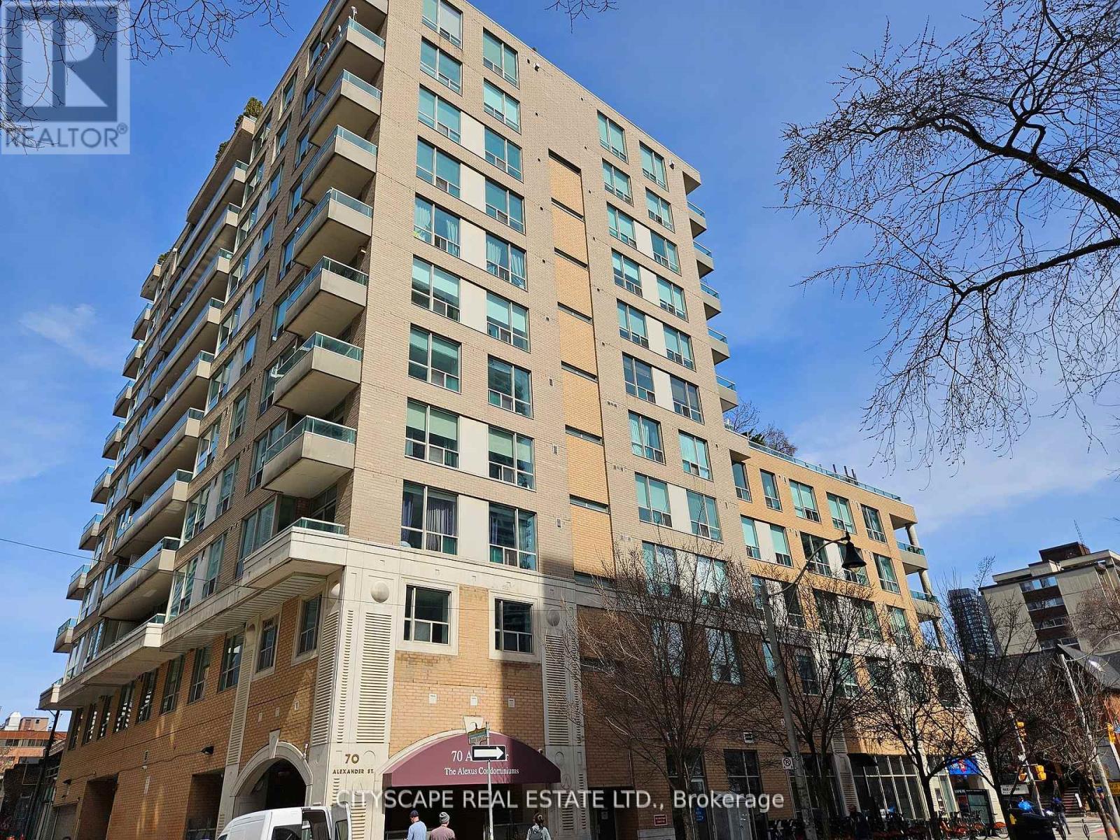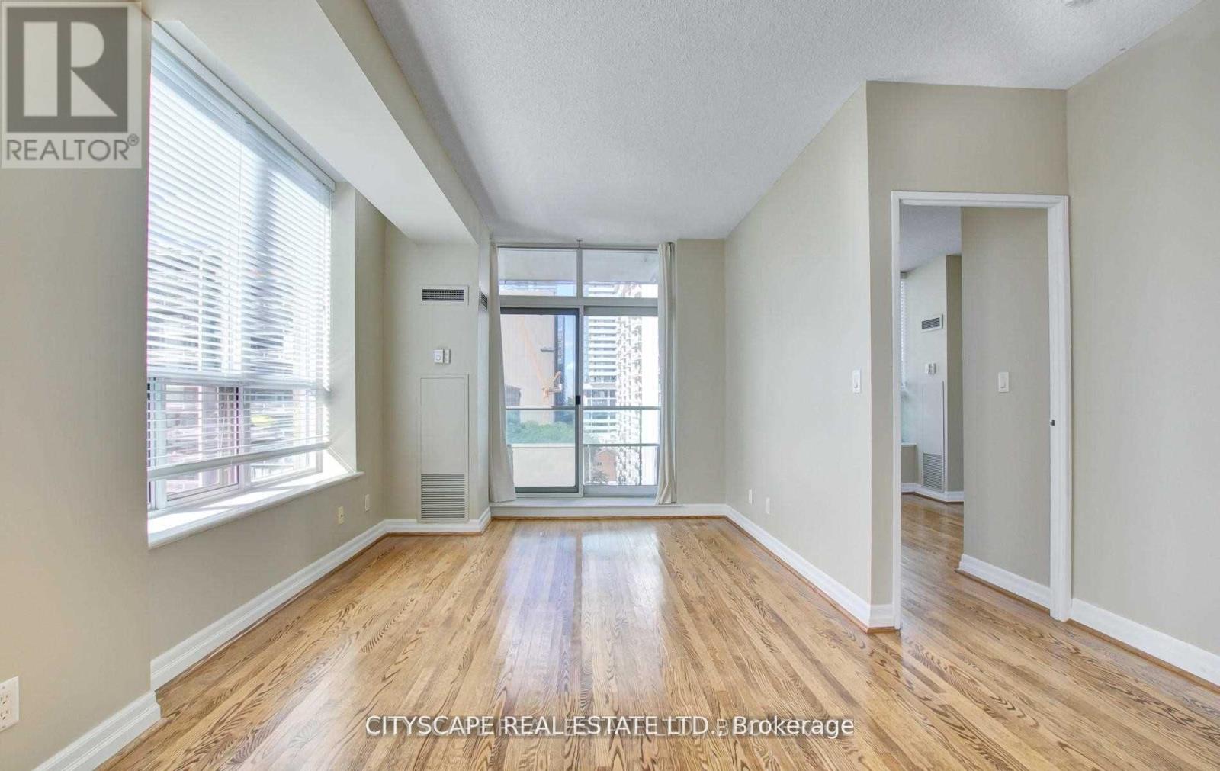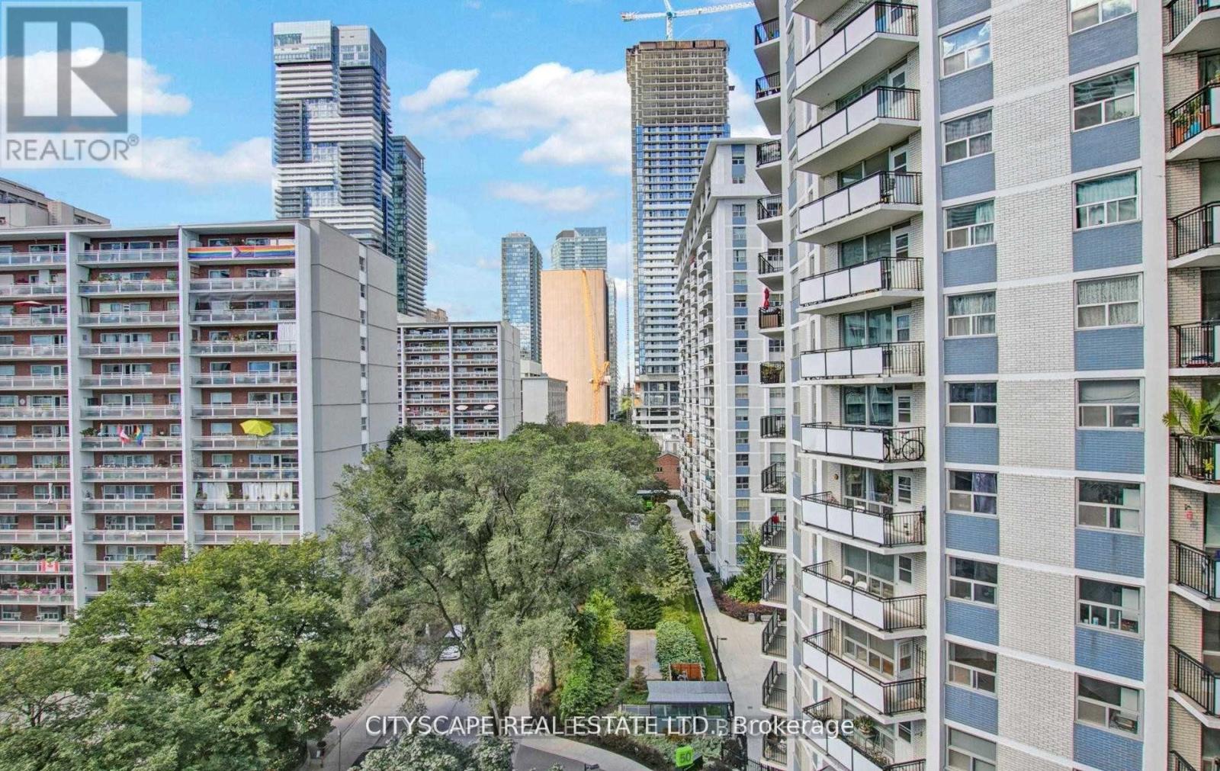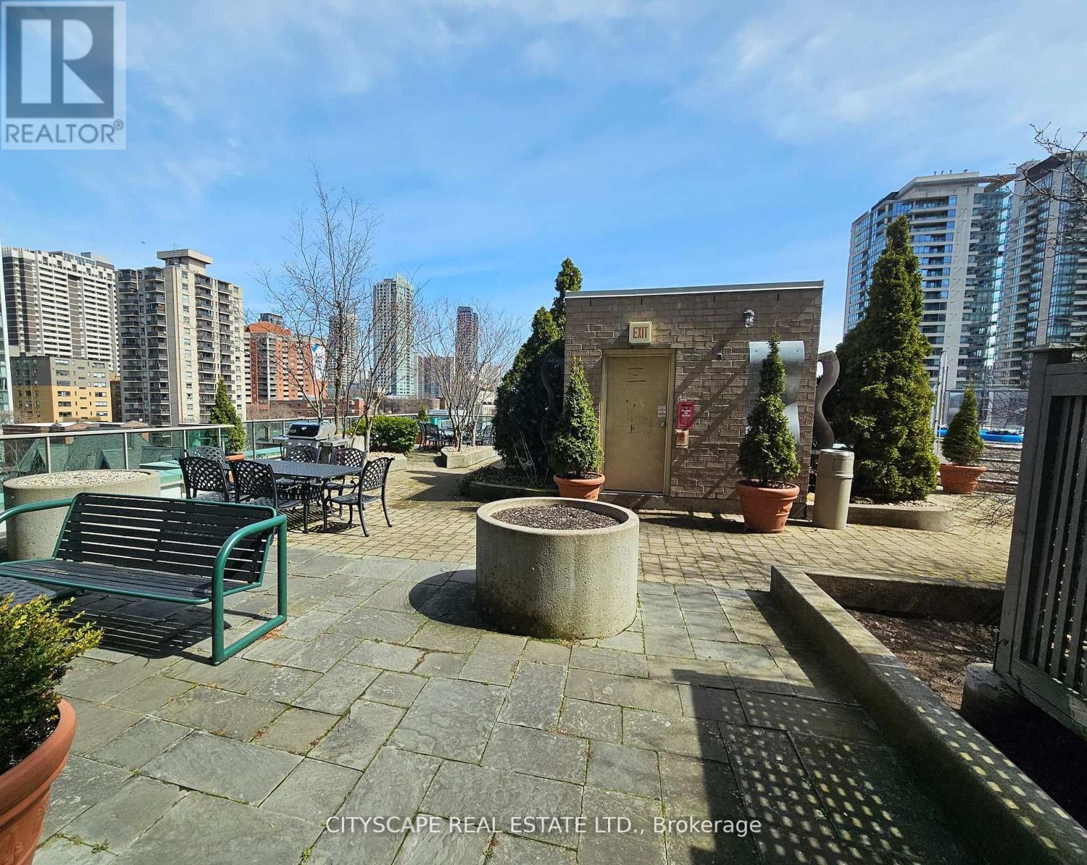$598,500.00
802 - 70 ALEXANDER STREET, Toronto (Church-Yonge Corridor), Ontario, M4Y3B6, Canada Listing ID: C12096243| Bathrooms | Bedrooms | Property Type |
|---|---|---|
| 2 | 2 | Single Family |
Welcome to a spacious and bright 2 bed and 2 full baths corner unit located at a prime Toronto downtown location! One of the Lowest price for a 2 bedroom corner unit of this size in Downtown Toronto location!!! With over 900 sq. ft. of luxurious living space and a spacious open balcony. Walk to the subway, restaurants, Ryerson University, the University of Toronto, shopping, and all the amenities and convenience that the downtown offers! Church Street boasts a tremendous walk score of 98, with the ease of a 5-minute walk to the Wellesley subway station serving the Yonge-University subway line. For those who appreciate open spaces and parks, Alexus is a short walk to Ryerson Community Park and your own Alexander Street Parkette. Additionally, it is close to the Mattamy Athletics Centre, which includes free skating. The modern kitchen is perfect for entertaining, with a walk-out from the large living room to a spacious balcony where you can enjoy energizing west city views. The primary bedroom features a large window and luxurious marble flooring in the convenient ensuite bathroom. The modern fully equipped kitchen includes a unique hand-painted mural!. The maintenance fees includes all utilities! Relax and enjoy the roof deck garden with city views and keep fit with the well equipped exercise room available exclusively to residents of the luxurious Alexus!! (id:31565)

Paul McDonald, Sales Representative
Paul McDonald is no stranger to the Toronto real estate market. With over 22 years experience and having dealt with every aspect of the business from simple house purchases to condo developments, you can feel confident in his ability to get the job done.| Level | Type | Length | Width | Dimensions |
|---|---|---|---|---|
| Main level | Dining room | 7.77 m | 2.9 m | 7.77 m x 2.9 m |
| Main level | Living room | 7.77 m | 2.9 m | 7.77 m x 2.9 m |
| Main level | Kitchen | 2.14 m | 2.44 m | 2.14 m x 2.44 m |
| Main level | Primary Bedroom | 3.53 m | 2.74 m | 3.53 m x 2.74 m |
| Main level | Bedroom 2 | 2.9 m | 2.85 m | 2.9 m x 2.85 m |
| Amenity Near By | Hospital, Place of Worship |
|---|---|
| Features | Balcony, Carpet Free |
| Maintenance Fee | 1278.75 |
| Maintenance Fee Payment Unit | Monthly |
| Management Company | Wilson Blanchard Management |
| Ownership | Condominium/Strata |
| Parking |
|
| Transaction | For sale |
| Bathroom Total | 2 |
|---|---|
| Bedrooms Total | 2 |
| Bedrooms Above Ground | 2 |
| Age | 16 to 30 years |
| Amenities | Security/Concierge, Party Room |
| Appliances | Dryer, Washer, Window Coverings |
| Cooling Type | Central air conditioning |
| Exterior Finish | Brick, Concrete |
| Fireplace Present | |
| Flooring Type | Hardwood, Slate |
| Heating Fuel | Natural gas |
| Heating Type | Forced air |
| Size Interior | 900 - 999 sqft |
| Type | Apartment |








































