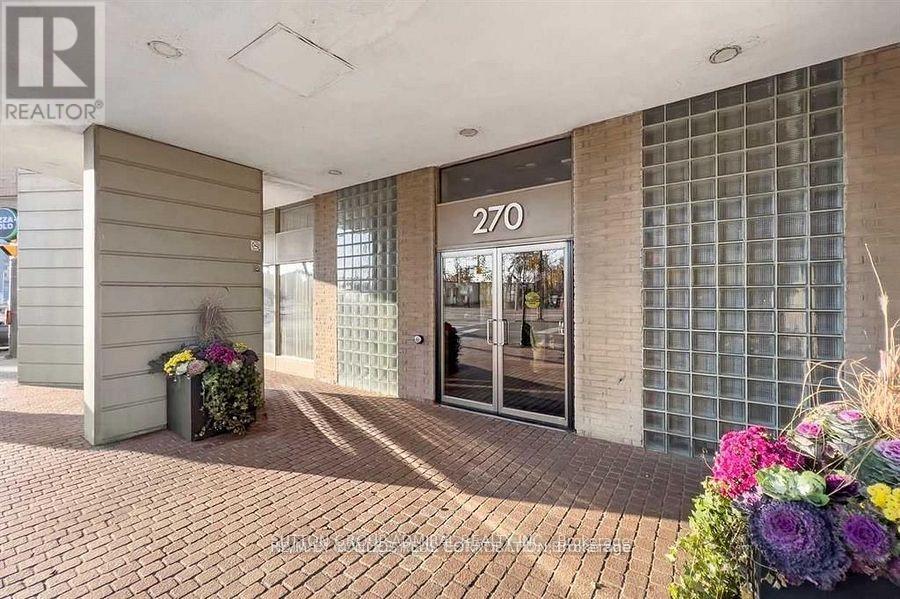$619,000.00
801 - 270 QUEENS QUAY BOULEVARD W, Toronto (Waterfront Communities), Ontario, M5J2N4, Canada Listing ID: C12098005| Bathrooms | Bedrooms | Property Type |
|---|---|---|
| 1 | 1 | Single Family |
Welcome to Harbourpoint III- Waterfront living at its best!! Step into this bright and spacious 1 bedroom + den, 1 bath condo in the heart of Toronto's vibrant Harbourfront. Unit 801 offers approximately 850 square feet of well laid out living space with sweeping unobstructed views of Lake Ontario, the Toronto Islands and the downtown Skyline. Freshly painted, this home features a generous open concept living and dining area, with large windows that flood the space with natural light, and a well sized bedroom with ample closet space. The functional kitchen awaits your personal touch. (id:31565)

Paul McDonald, Sales Representative
Paul McDonald is no stranger to the Toronto real estate market. With over 22 years experience and having dealt with every aspect of the business from simple house purchases to condo developments, you can feel confident in his ability to get the job done.Room Details
| Level | Type | Length | Width | Dimensions |
|---|---|---|---|---|
| Flat | Foyer | 1.83 m | 1.36 m | 1.83 m x 1.36 m |
| Flat | Living room | 3.66 m | 3.66 m | 3.66 m x 3.66 m |
| Flat | Dining room | 2.44 m | 2.44 m | 2.44 m x 2.44 m |
| Flat | Den | 3.66 m | 1.83 m | 3.66 m x 1.83 m |
| Flat | Bedroom | 3.66 m | 3.35 m | 3.66 m x 3.35 m |
Additional Information
| Amenity Near By | |
|---|---|
| Features | Wheelchair access, In suite Laundry |
| Maintenance Fee | 645.61 |
| Maintenance Fee Payment Unit | Monthly |
| Management Company | T.S.E.Management Services Inc. |
| Ownership | Condominium/Strata |
| Parking |
|
| Transaction | For sale |
Building
| Bathroom Total | 1 |
|---|---|
| Bedrooms Total | 1 |
| Bedrooms Above Ground | 1 |
| Amenities | Storage - Locker |
| Appliances | Dishwasher, Dryer, Stove, Washer, Window Coverings, Refrigerator |
| Cooling Type | Central air conditioning |
| Exterior Finish | Brick |
| Fireplace Present | |
| Flooring Type | Hardwood |
| Heating Fuel | Natural gas |
| Heating Type | Heat Pump |
| Size Interior | 800 - 899 sqft |
| Type | Apartment |


















