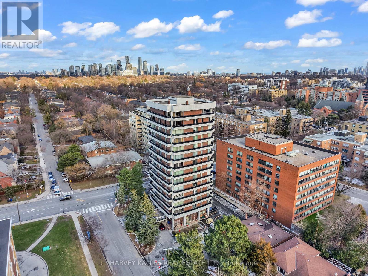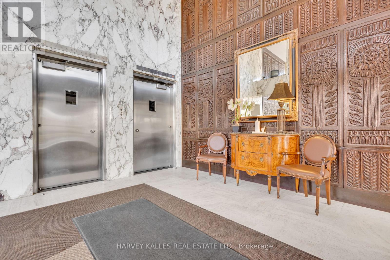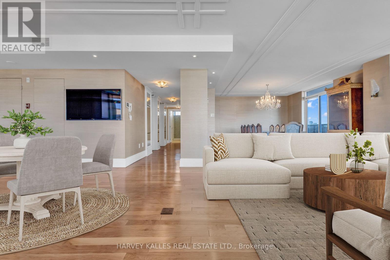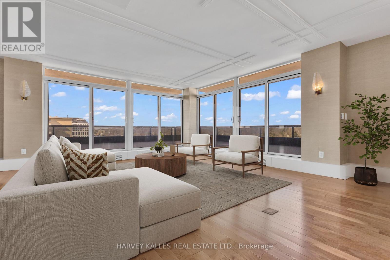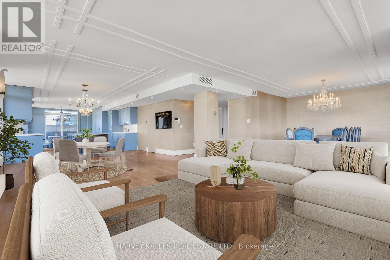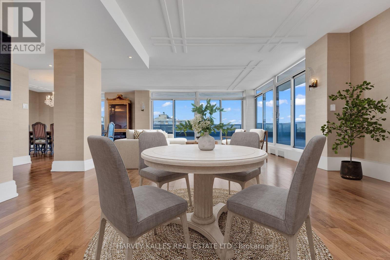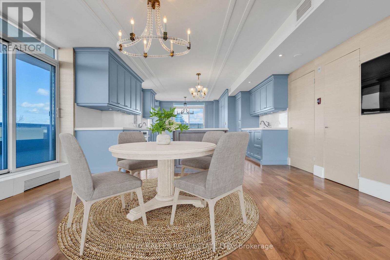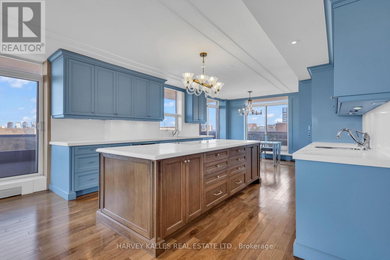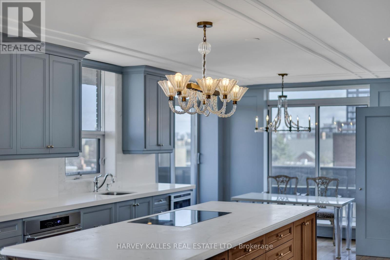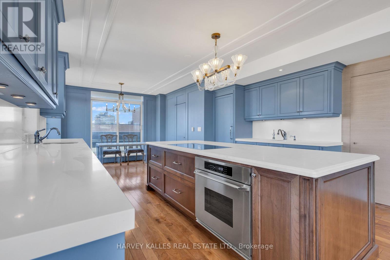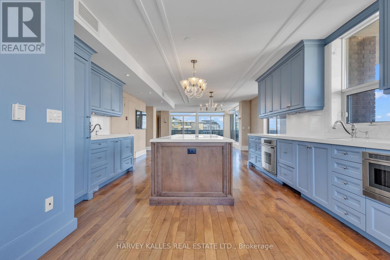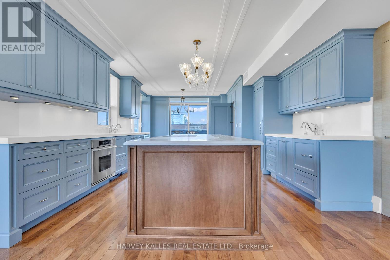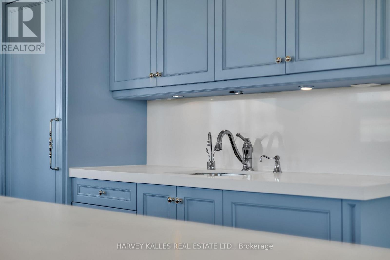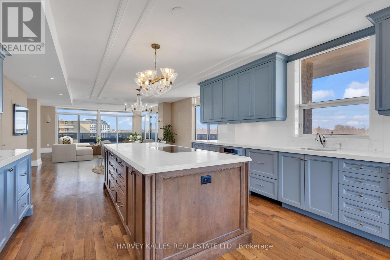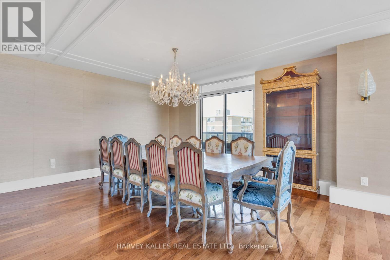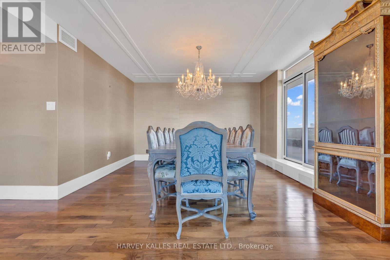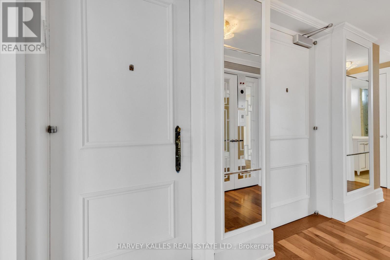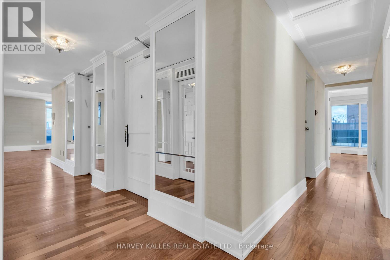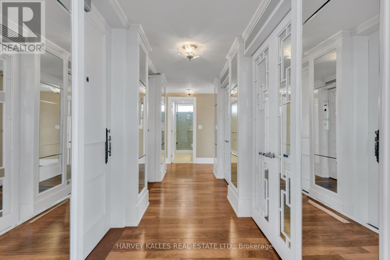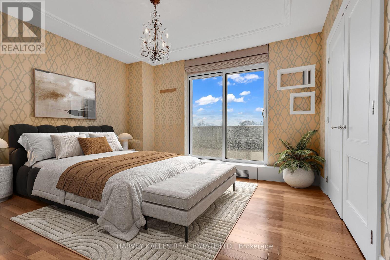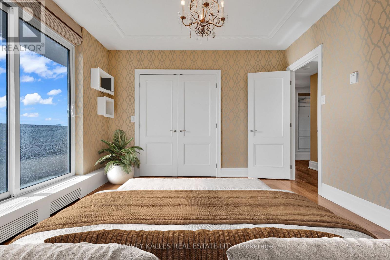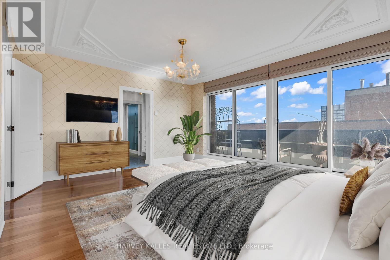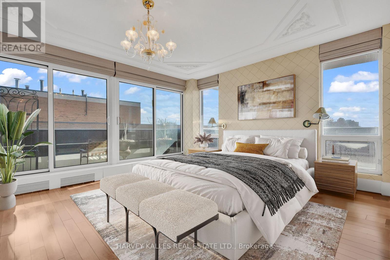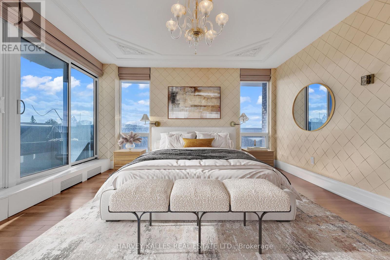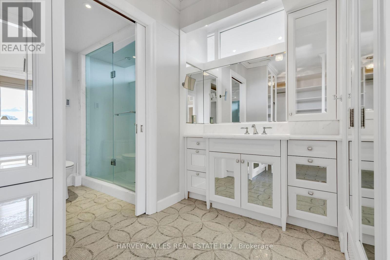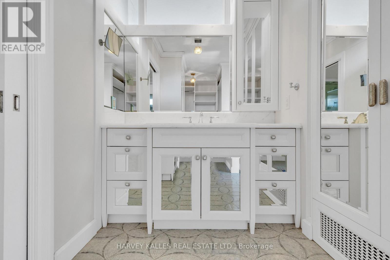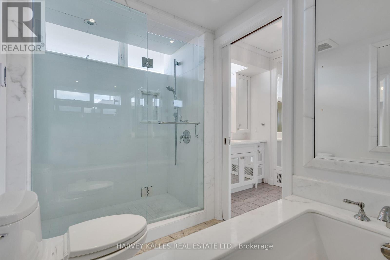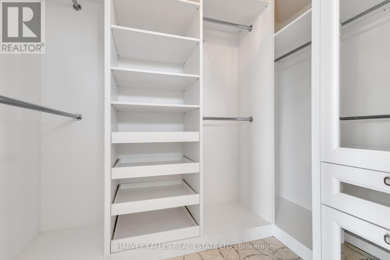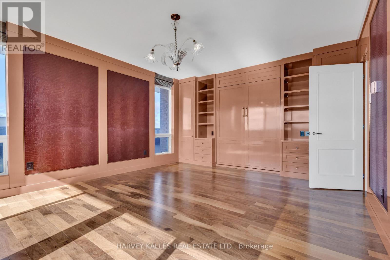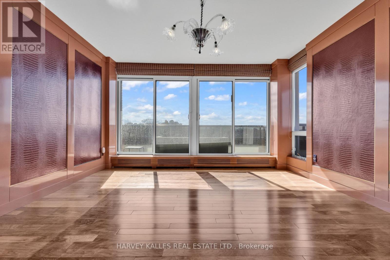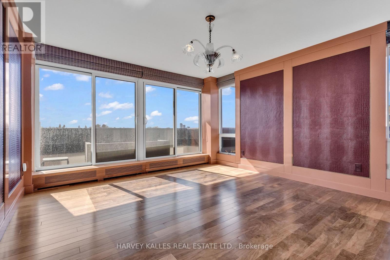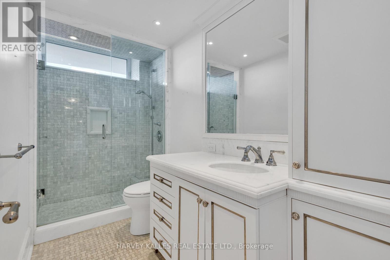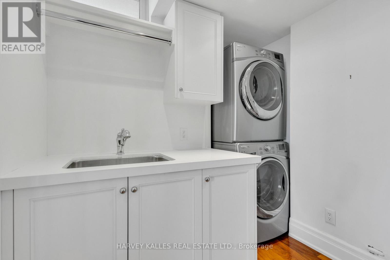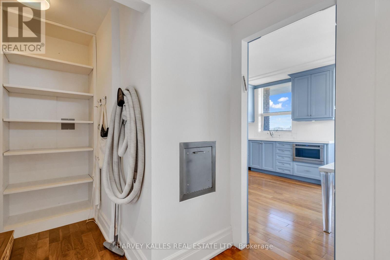$1,995,000.00
801 - 2600 BATHURST STREET, Toronto (Englemount-Lawrence), Ontario, M6B2Z4, Canada Listing ID: C12075239| Bathrooms | Bedrooms | Property Type |
|---|---|---|
| 2 | 3 | Single Family |
Experience The Warmth And Exclusivity Of This 3-Bedroom Suite At 2600 Bathurst St, Perfectly Situated On 8th Floor Of A Boutique Building With Just 12 Units And One Suite Per Floor! Designed To Emulate The Comfort And Privacy Of A Detached Home, This Suite Boasts A Thoughtful Layout That Maximizes Space And Natural Light. Each Room, From The Inviting Living Room To The Spacious Dining Room And Well-Appointed Kitchen, Is Framed By Sweeping Balconies That Offer Stunning Panoramic Views From Every Side. The Primary Suite Is A Sanctuary, Featuring A Spacious Walk-In Closet, An Ensuite Bathroom, And Private Balcony Access, Making It A Perfect Retreat At The End Of The Day. The Two Additional Bedrooms, Each With Their Own Balcony, Adapt Seamlessly To Meet Your Needs, Whether As Children's Rooms, Guest Rooms, Or A Dedicated Office Space. An Elevator Takes You Directly To Your Suite, Ensuring Utmost Privacy And Convenience. The Buildings Amenities Enhance Your Lifestyle With Concierge, Security System, Party Room, Meeting Room, And A Gym. Monthly Maintenance Ensures All Essentials Are Taken Care Of, Including Cable TV, Air Conditioning, Common Elements, Heat, Hydro, Building Insurance, Parking, And Water. Just Steps Away From Bathurst Streets Vibrant Array Of Shops And Restaurants, And Only Minutes From Yorkdale Mall, Great Schools, Parks, And Transit Options - This Neighbourhood Is The Perfect Backdrop For Vibrant Living And Peaceful Moments And This Suite Is The Ultimate Place To Call Home. A Must-See! (id:31565)

Paul McDonald, Sales Representative
Paul McDonald is no stranger to the Toronto real estate market. With over 22 years experience and having dealt with every aspect of the business from simple house purchases to condo developments, you can feel confident in his ability to get the job done.| Level | Type | Length | Width | Dimensions |
|---|---|---|---|---|
| Main level | Living room | 4.56 m | 4.72 m | 4.56 m x 4.72 m |
| Main level | Dining room | 5.06 m | 5.17 m | 5.06 m x 5.17 m |
| Main level | Kitchen | 4.98 m | 8.15 m | 4.98 m x 8.15 m |
| Main level | Primary Bedroom | 5.06 m | 4.27 m | 5.06 m x 4.27 m |
| Main level | Bedroom 2 | 3.49 m | 3.95 m | 3.49 m x 3.95 m |
| Main level | Bedroom 3 | 5.38 m | 4.19 m | 5.38 m x 4.19 m |
| Main level | Laundry room | 2.18 m | 2.72 m | 2.18 m x 2.72 m |
| Amenity Near By | Park, Place of Worship, Public Transit, Schools |
|---|---|
| Features | Balcony, Carpet Free, In suite Laundry |
| Maintenance Fee | 3173.00 |
| Maintenance Fee Payment Unit | Monthly |
| Management Company | Sayland Property Management |
| Ownership | Condominium/Strata |
| Parking |
|
| Transaction | For sale |
| Bathroom Total | 2 |
|---|---|
| Bedrooms Total | 3 |
| Bedrooms Above Ground | 3 |
| Amenities | Exercise Centre, Party Room, Sauna, Security/Concierge, Storage - Locker |
| Appliances | Central Vacuum, Oven - Built-In, Cooktop, Dishwasher, Dryer, Freezer, Microwave, Oven, Washer, Whirlpool, Window Coverings, Refrigerator |
| Cooling Type | Central air conditioning |
| Exterior Finish | Brick |
| Fireplace Present | |
| Fire Protection | Security system |
| Flooring Type | Hardwood |
| Heating Fuel | Natural gas |
| Heating Type | Forced air |
| Size Interior | 2000 - 2249 sqft |
| Type | Apartment |


