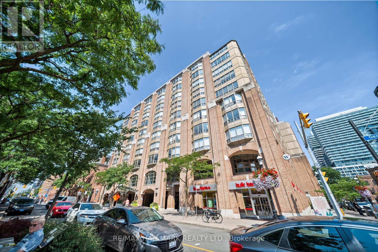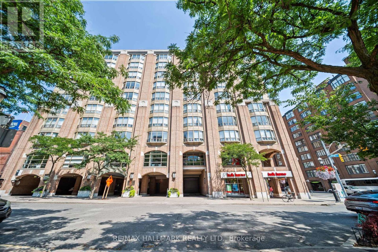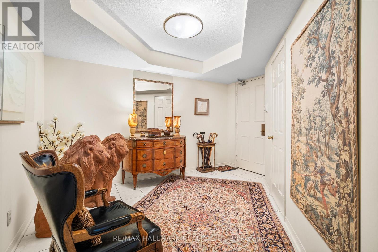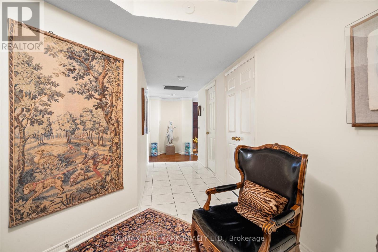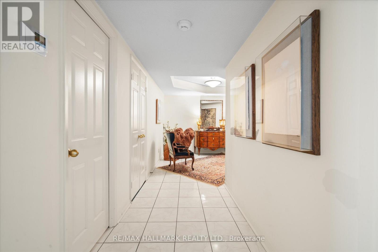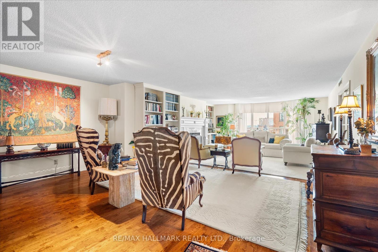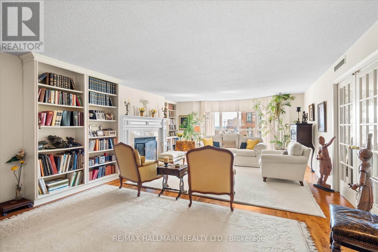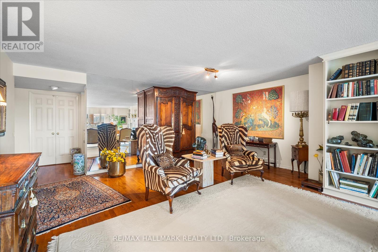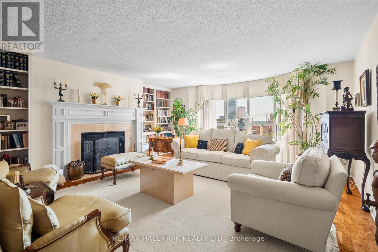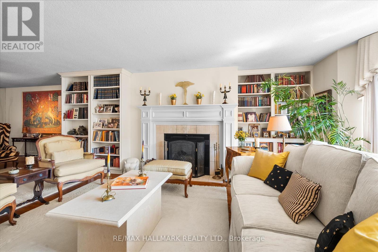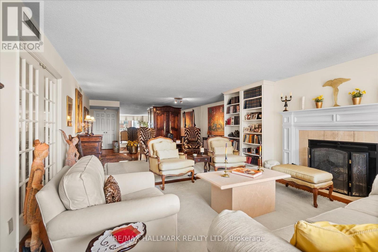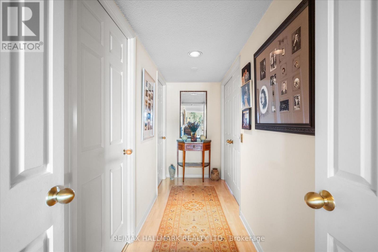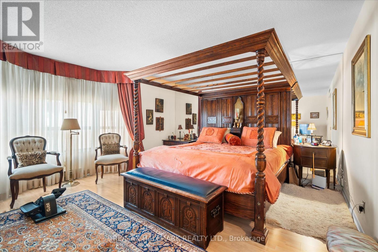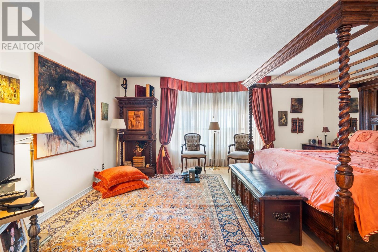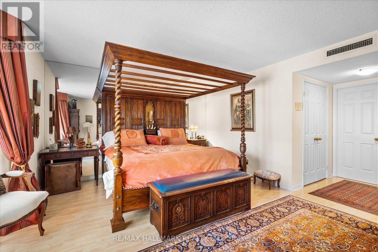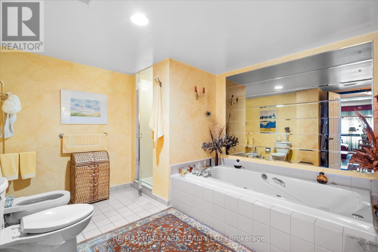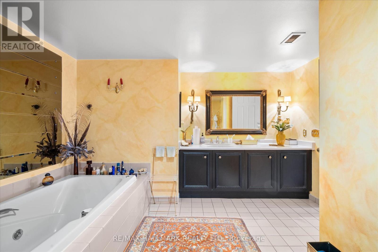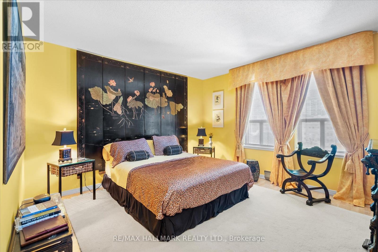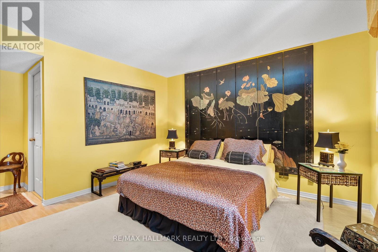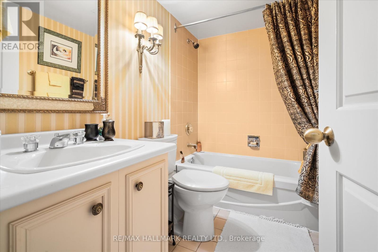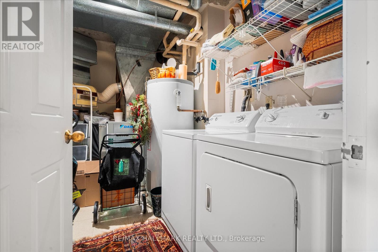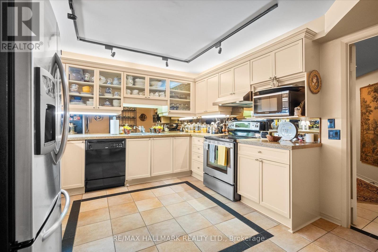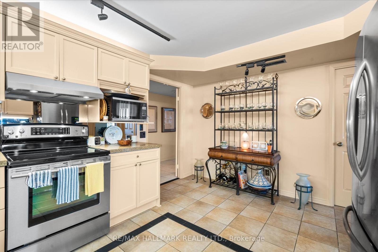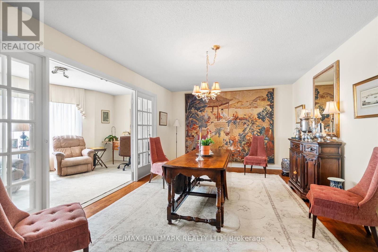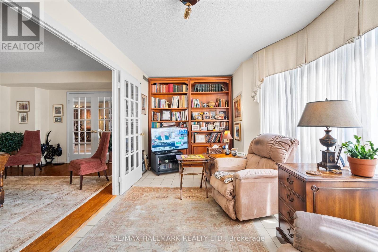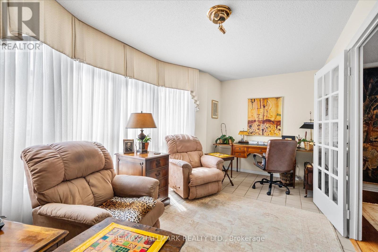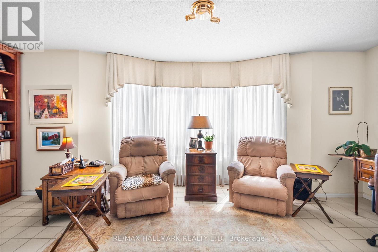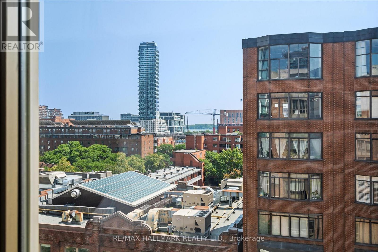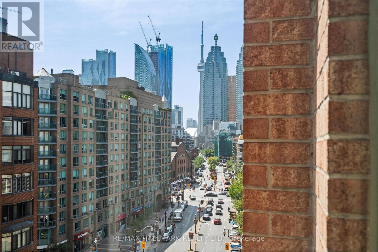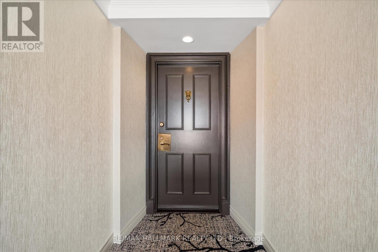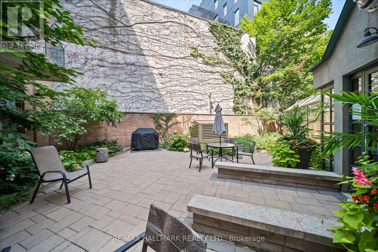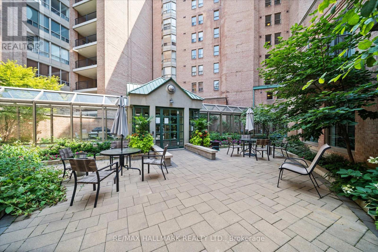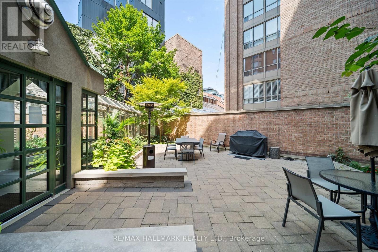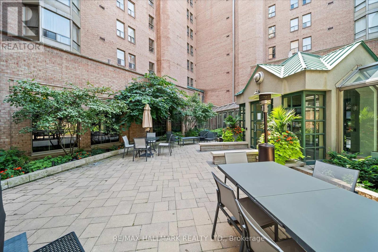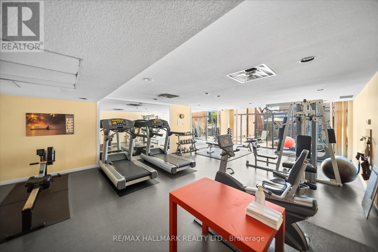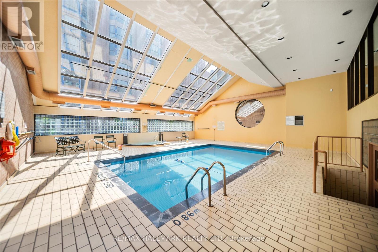$1,199,000.00
801 - 25 GEORGE STREET, Toronto (Moss Park), Ontario, M5A4L8, Canada Listing ID: C12354859| Bathrooms | Bedrooms | Property Type |
|---|---|---|
| 3 | 3 | Single Family |
Life at Old York II Boutique Condo places you in the heart of Toronto's beloved St. Lawrence Market neighborhood, where history, culture, and convenience come together. This spacious 2+1 residence w/parking &locker offers over 2,500 square feet of well-designed living, with expansive principal rooms and king-sized bedrooms that feel more like a home than a condo. Large windows invite natural light and showcase stunning views of the CN Tower, bringing the city's energy right to your living room. Step outside and enjoy a Walk Score of 97, with everything you need just minutes away. From morning coffee runs to fresh market finds, waterfront strolls, theater nights, or a quick walk to Union Station, the neighborhood makes everyday living effortless and inspiring. The Distillery District, Sugar Beach, Harbourfront, Eaton Centre, and countless restaurants and cafés are all at your doorstep. Old York II offers a boutique sense of privacy and security with 24-hour concierge paired with thoughtful amenities that elevate your lifestyle. Relax by the indoor pool, host friends at the outdoor barbecue, stay active on the squash court, or unwind in the library and sauna. (id:31565)

Paul McDonald, Sales Representative
Paul McDonald is no stranger to the Toronto real estate market. With over 21 years experience and having dealt with every aspect of the business from simple house purchases to condo developments, you can feel confident in his ability to get the job done.| Level | Type | Length | Width | Dimensions |
|---|---|---|---|---|
| Flat | Foyer | 7.33 m | 3.8 m | 7.33 m x 3.8 m |
| Flat | Living room | 10.3 m | 5.54 m | 10.3 m x 5.54 m |
| Flat | Dining room | 10.3 m | 5.54 m | 10.3 m x 5.54 m |
| Flat | Kitchen | 4.35 m | 3.51 m | 4.35 m x 3.51 m |
| Flat | Family room | 6.01 m | 3.64 m | 6.01 m x 3.64 m |
| Flat | Den | 5.99 m | 2.9 m | 5.99 m x 2.9 m |
| Flat | Primary Bedroom | 6.43 m | 5.17 m | 6.43 m x 5.17 m |
| Flat | Bedroom 2 | 5.06 m | 4.29 m | 5.06 m x 4.29 m |
| Amenity Near By | Public Transit, Hospital, Park |
|---|---|
| Features | Carpet Free |
| Maintenance Fee | 2600.00 |
| Maintenance Fee Payment Unit | Monthly |
| Management Company | 360 Community Management Ltd 905-604-3602 |
| Ownership | Condominium/Strata |
| Parking |
|
| Transaction | For sale |
| Bathroom Total | 3 |
|---|---|
| Bedrooms Total | 3 |
| Bedrooms Above Ground | 2 |
| Bedrooms Below Ground | 1 |
| Amenities | Security/Concierge, Party Room, Visitor Parking, Exercise Centre, Storage - Locker |
| Appliances | Dishwasher, Dryer, Stove, Washer, Refrigerator |
| Basement Type | None |
| Cooling Type | Central air conditioning |
| Exterior Finish | Brick |
| Fireplace Present | True |
| Flooring Type | Tile, Hardwood |
| Half Bath Total | 1 |
| Heating Fuel | Natural gas |
| Heating Type | Forced air |
| Size Interior | 2500 - 2749 sqft |
| Type | Apartment |


