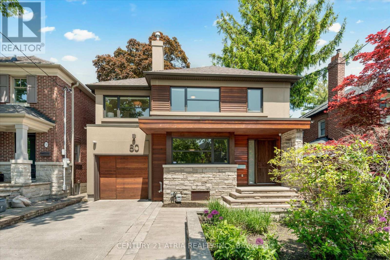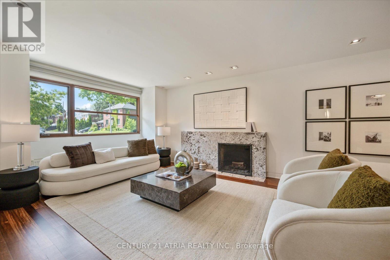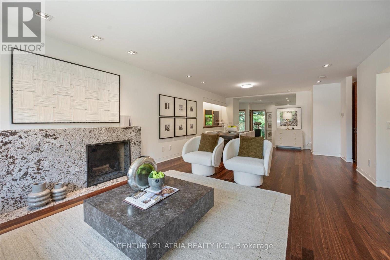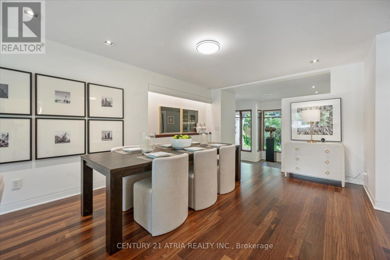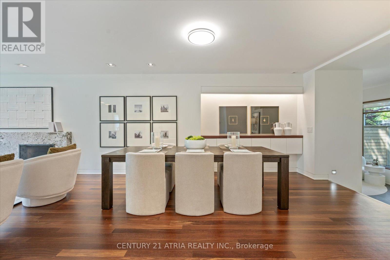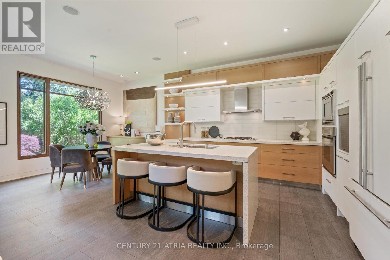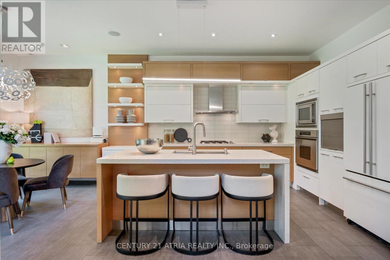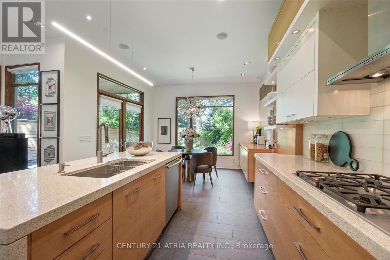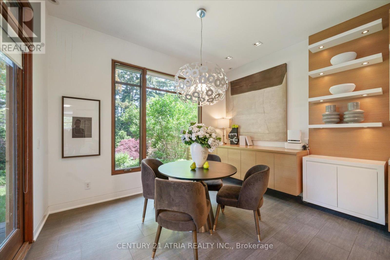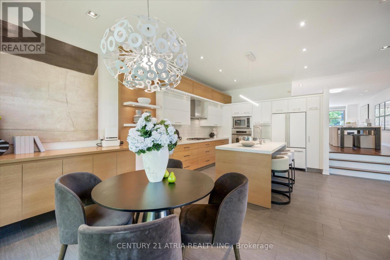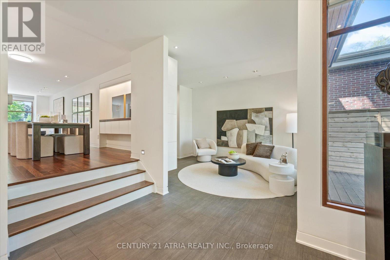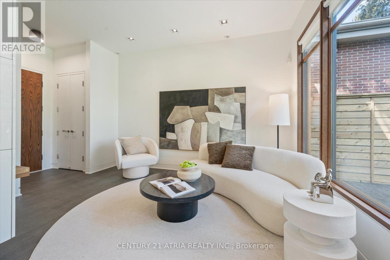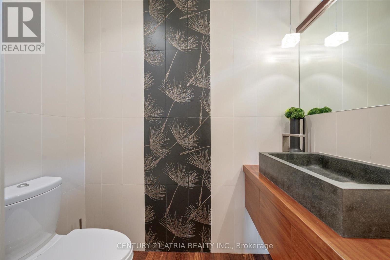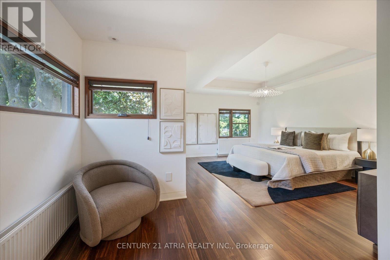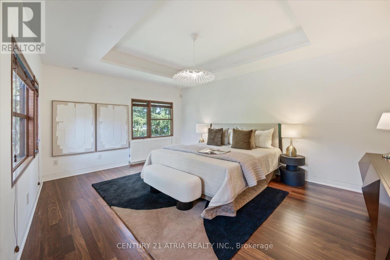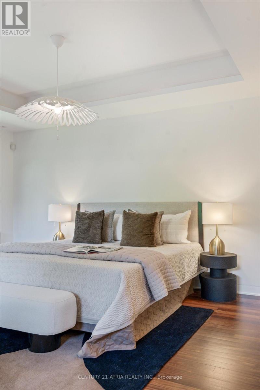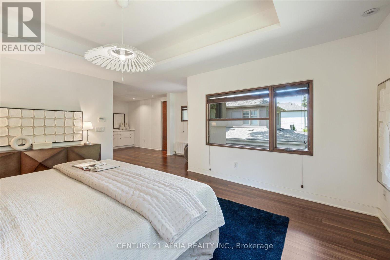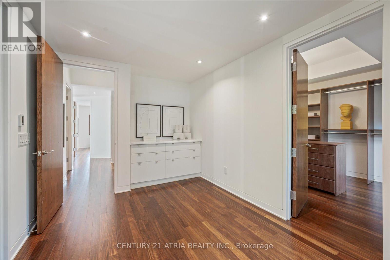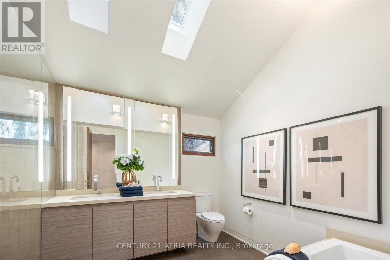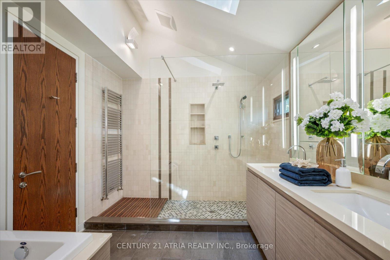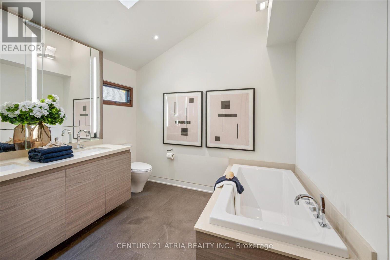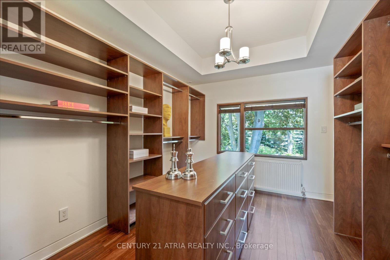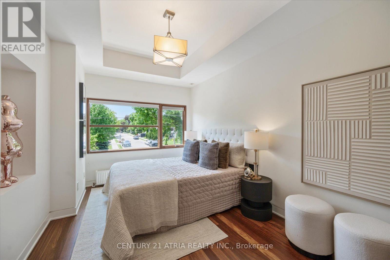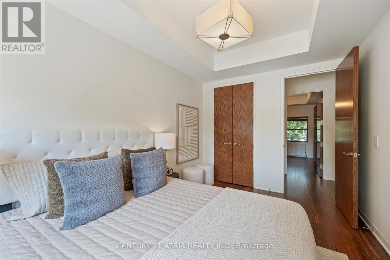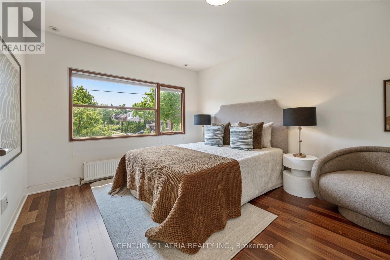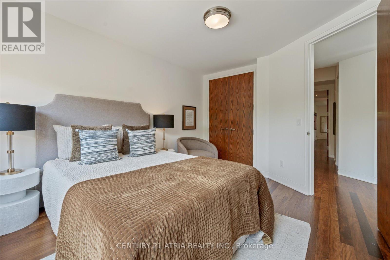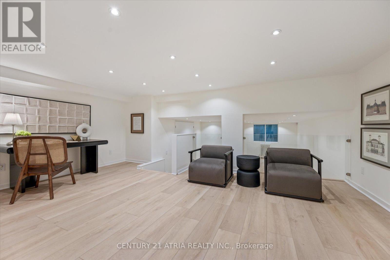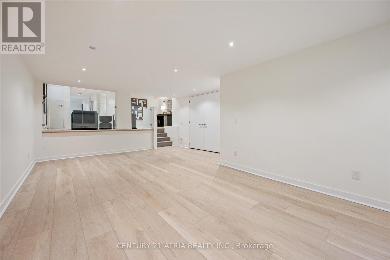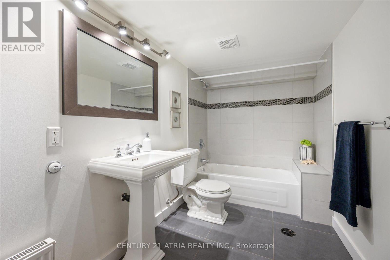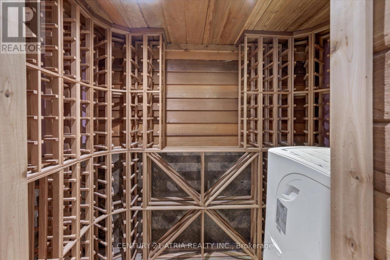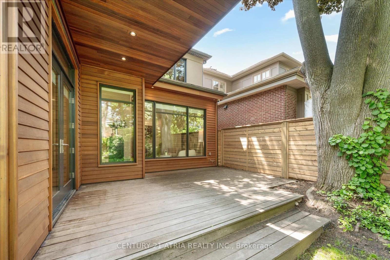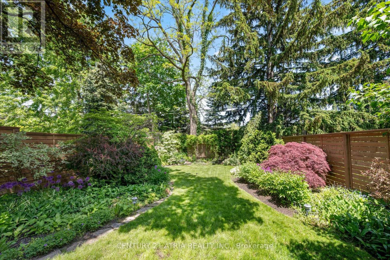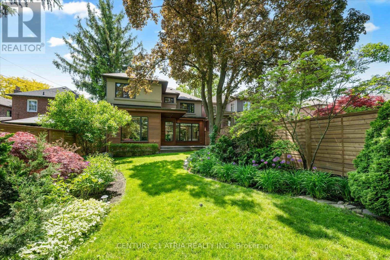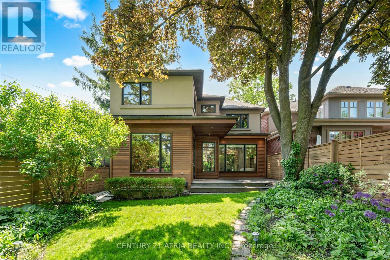$2,990,000.00
80 GLENVALE BOULEVARD, Toronto (Leaside), Ontario, M4G2V6, Canada Listing ID: C12191411| Bathrooms | Bedrooms | Property Type |
|---|---|---|
| 4 | 4 | Single Family |
Step into a world of refined elegance at this stunning contemporary home, crafted by an award-winning architect Richard Librach and featured in The Globe and Mail for its impeccable design. From the moment you arrive, the striking façade - a harmonious blend of natural stone and warm wood sets the tone for the artistry within. The spacious foyer welcomes you with handcrafted oak doors and imported stone flooring, leading into an open-concept layout designed for both grandeur and comfort. The living room is a masterpiece of modern living, featuring wide-plank Brazilian oak floors, a wood burning fireplace with a granite surround, and expansive windows framing the lush surroundings. Nestled in a top-rated school district and just minutes from high-end shopping, dining, and transit, this is luxury living at its finest. (id:31565)

Paul McDonald, Sales Representative
Paul McDonald is no stranger to the Toronto real estate market. With over 22 years experience and having dealt with every aspect of the business from simple house purchases to condo developments, you can feel confident in his ability to get the job done.| Level | Type | Length | Width | Dimensions |
|---|---|---|---|---|
| Second level | Primary Bedroom | 5.05 m | 4.11 m | 5.05 m x 4.11 m |
| Second level | Bedroom 2 | 4.22 m | 3.28 m | 4.22 m x 3.28 m |
| Second level | Bedroom 3 | 4.06 m | 2.74 m | 4.06 m x 2.74 m |
| Second level | Bedroom 4 | 3.58 m | 2.87 m | 3.58 m x 2.87 m |
| Second level | Laundry room | 6.73 m | 4.92 m | 6.73 m x 4.92 m |
| Basement | Media | 6.72 m | 4.66 m | 6.72 m x 4.66 m |
| Basement | Office | 5.54 m | 3.53 m | 5.54 m x 3.53 m |
| Main level | Foyer | 2.03 m | 1.88 m | 2.03 m x 1.88 m |
| Main level | Living room | 5.26 m | 4.78 m | 5.26 m x 4.78 m |
| Main level | Dining room | 4.34 m | 3.91 m | 4.34 m x 3.91 m |
| Main level | Kitchen | 5.54 m | 3.68 m | 5.54 m x 3.68 m |
| Main level | Family room | 4.11 m | 3.51 m | 4.11 m x 3.51 m |
| Amenity Near By | Hospital, Park, Public Transit, Schools |
|---|---|
| Features | Carpet Free, Sump Pump |
| Maintenance Fee | |
| Maintenance Fee Payment Unit | |
| Management Company | |
| Ownership | Freehold |
| Parking |
|
| Transaction | For sale |
| Bathroom Total | 4 |
|---|---|
| Bedrooms Total | 4 |
| Bedrooms Above Ground | 4 |
| Appliances | Garage door opener remote(s), Central Vacuum, Dishwasher, Dryer, Garage door opener, Hood Fan, Water Heater, Humidifier, Microwave, Oven, Range, Washer, Window Coverings, Refrigerator |
| Basement Development | Finished |
| Basement Type | N/A (Finished) |
| Construction Style Attachment | Detached |
| Cooling Type | Central air conditioning |
| Exterior Finish | Stone, Wood |
| Fireplace Present | True |
| Fire Protection | Alarm system, Monitored Alarm, Smoke Detectors |
| Flooring Type | Vinyl, Hardwood, Tile |
| Foundation Type | Block |
| Half Bath Total | 1 |
| Heating Fuel | Natural gas |
| Heating Type | Hot water radiator heat |
| Size Interior | 2500 - 3000 sqft |
| Stories Total | 2 |
| Type | House |
| Utility Water | Municipal water |


