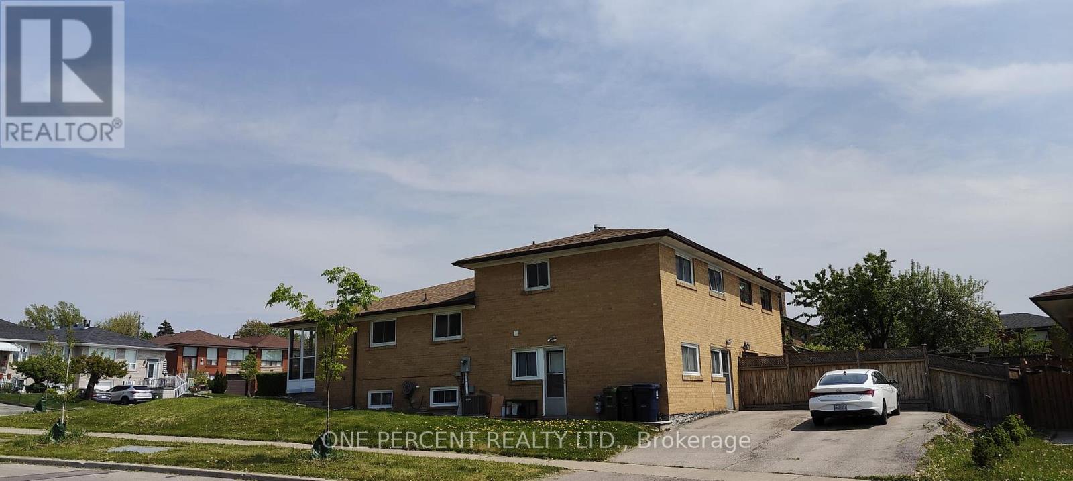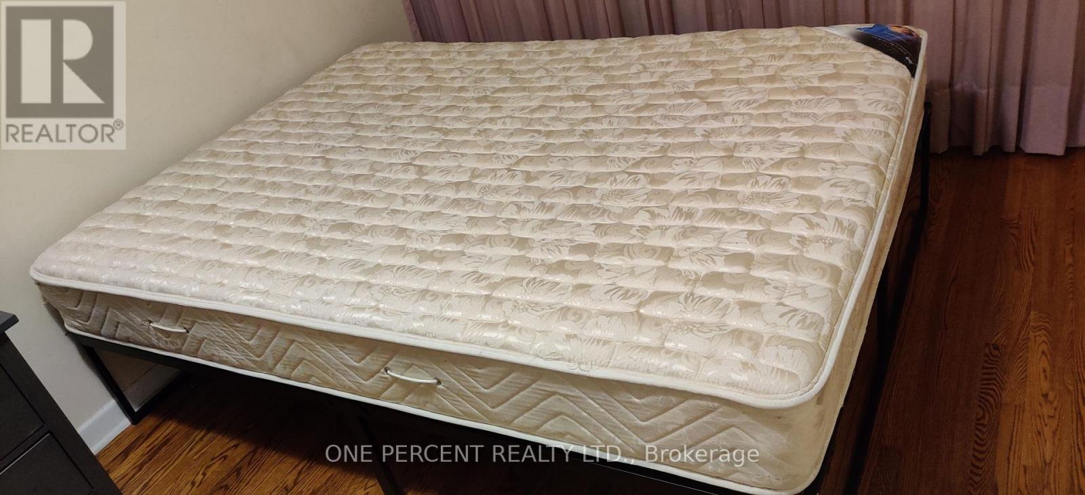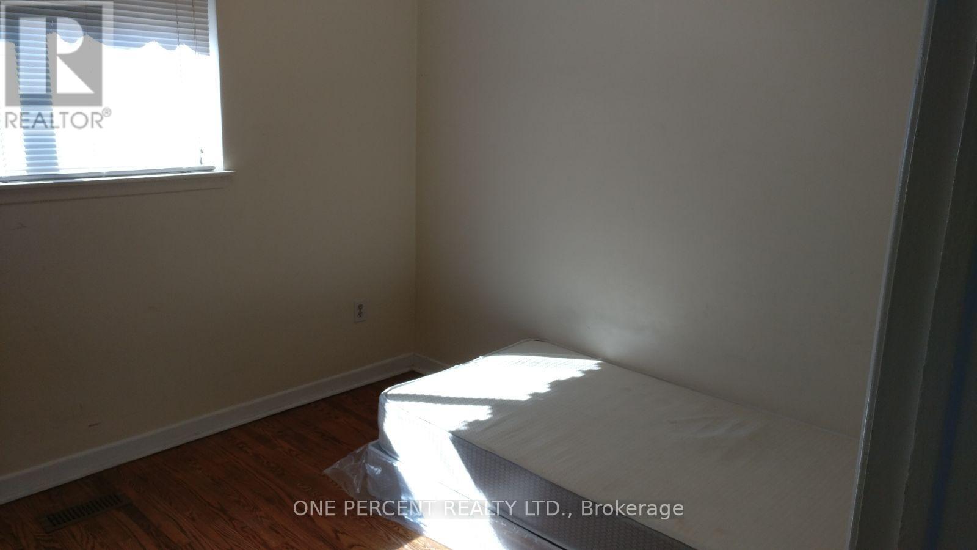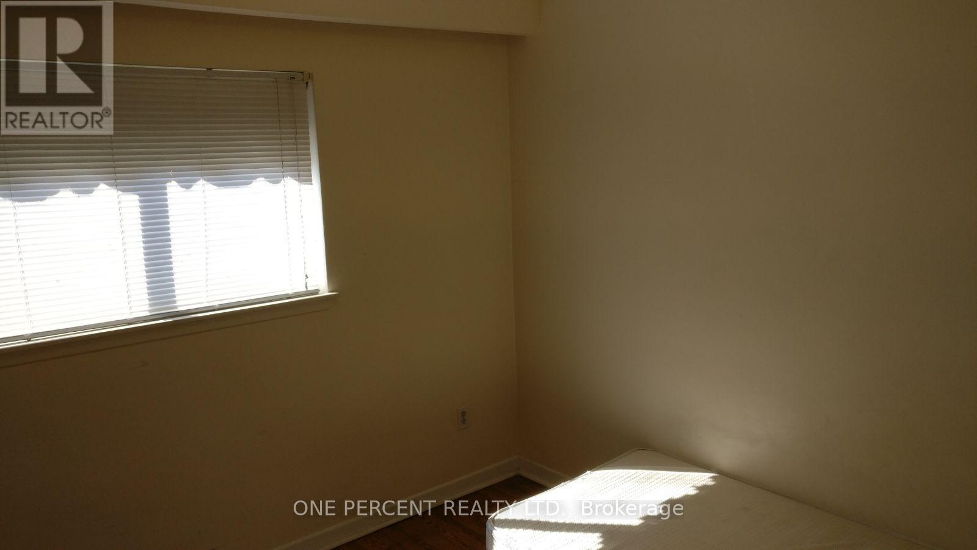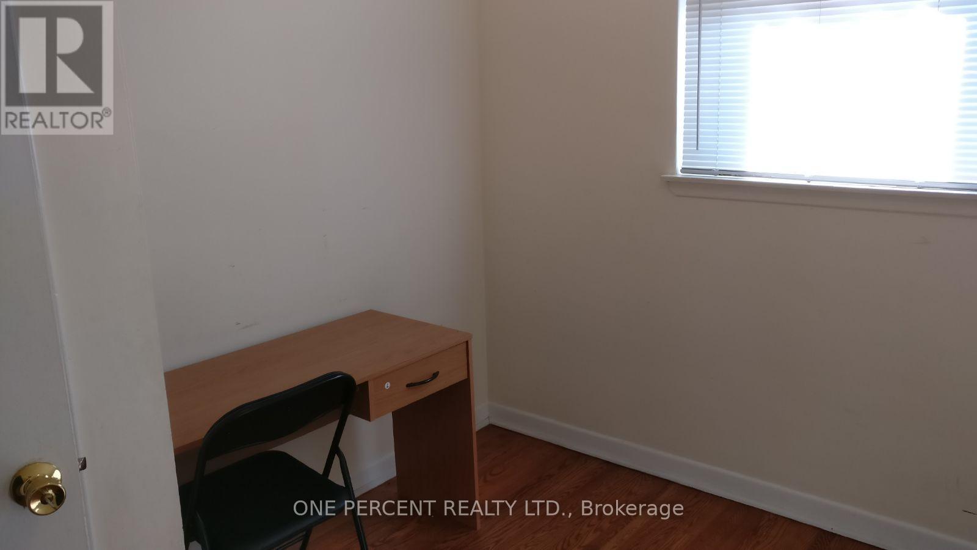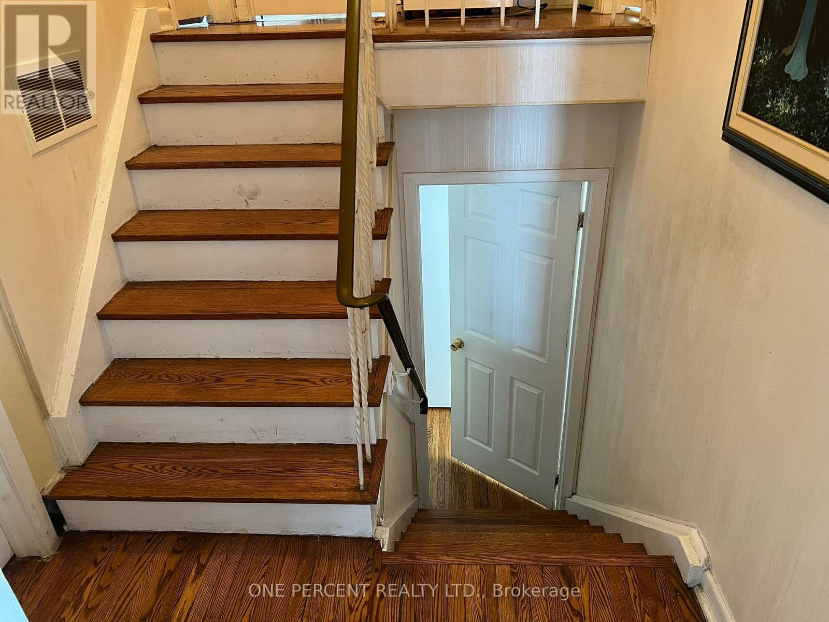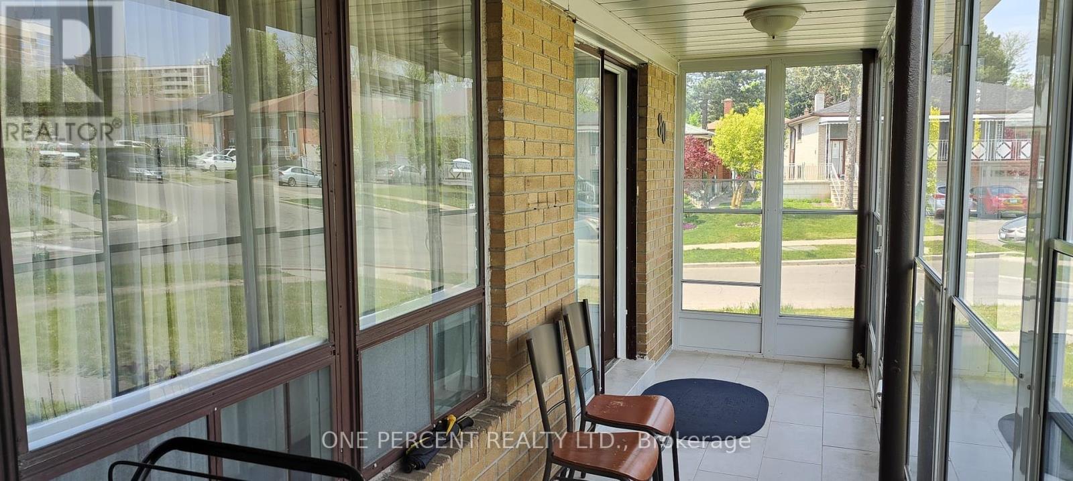$975,000.00
80 FALLINGDALE CRESCENT E, Toronto (York University Heights), Ontario, M3J1C5, Canada Listing ID: W12064818| Bathrooms | Bedrooms | Property Type |
|---|---|---|
| 2 | 6 | Single Family |
A Large And Bright Full Brick Back Split Semi-Detached Home. Spacious Main Floor With A Glass Enclosed Porch, Leading Into Main EntranceWith New Full Mirror Closet Doors On The Right, Kitchen And Dining Ahead, Living Room With A Full Wall Bay Window On The Left. On UpperLevel Two Bedrooms, One With Double Closet With New Full Mirror Doors, A 4 Pc Bathroom And An Extra Closet. Side Entrance To The LowerLevel, Leads To 2 More Bedrooms, One With Double Closet With New Full Mirror Doors And 3 Pc Bathroom Then Onto The Basement, WhereThere Are Two Additional Bedrooms, A Laundry / 100Amp New Mcb Room, A Furnace Room Leads Into A Large Crawl Space, Perfect For ExtraStorage. The Private Driveway Allows Space For 4 Cars Parking. The Lower Level Could Easily Be Converted Into An In Law Suite. A Great RentalPotential Close Proximity To Schools And York University And Ttc, Subway Market. All Measurements Are Approximate. (id:31565)

Paul McDonald, Sales Representative
Paul McDonald is no stranger to the Toronto real estate market. With over 22 years experience and having dealt with every aspect of the business from simple house purchases to condo developments, you can feel confident in his ability to get the job done.| Level | Type | Length | Width | Dimensions |
|---|---|---|---|---|
| Second level | Primary Bedroom | 3.61 m | 2.67 m | 3.61 m x 2.67 m |
| Second level | Bathroom | 2.84 m | 1.47 m | 2.84 m x 1.47 m |
| Second level | Bedroom 2 | 4.34 m | 2.74 m | 4.34 m x 2.74 m |
| Basement | Bedroom | 3.66 m | 2.84 m | 3.66 m x 2.84 m |
| Basement | Bedroom | 4.37 m | 3.21 m | 4.37 m x 3.21 m |
| Lower level | Bathroom | 2.84 m | 1.47 m | 2.84 m x 1.47 m |
| Lower level | Bedroom 3 | 4.32 m | 2.74 m | 4.32 m x 2.74 m |
| Lower level | Bedroom 4 | 3.66 m | 2.74 m | 3.66 m x 2.74 m |
| Ground level | Other | 4.55 m | 3.73 m | 4.55 m x 3.73 m |
| Ground level | Family room | 4.52 m | 3.73 m | 4.52 m x 3.73 m |
| Ground level | Kitchen | 3.96 m | 2.74 m | 3.96 m x 2.74 m |
| Ground level | Eating area | 3.5 m | 2.74 m | 3.5 m x 2.74 m |
| Amenity Near By | Public Transit, Schools, Hospital |
|---|---|
| Features | Carpet Free |
| Maintenance Fee | |
| Maintenance Fee Payment Unit | |
| Management Company | |
| Ownership | Freehold |
| Parking |
|
| Transaction | For sale |
| Bathroom Total | 2 |
|---|---|
| Bedrooms Total | 6 |
| Bedrooms Above Ground | 4 |
| Bedrooms Below Ground | 2 |
| Age | 51 to 99 years |
| Appliances | Dishwasher, Dryer, Stove, Washer, Window Coverings, Two Refrigerators |
| Basement Type | Partial |
| Construction Status | Insulation upgraded |
| Construction Style Attachment | Semi-detached |
| Cooling Type | Central air conditioning |
| Exterior Finish | Brick |
| Fireplace Present | |
| Fire Protection | Smoke Detectors, Security system |
| Foundation Type | Block, Poured Concrete |
| Heating Fuel | Natural gas |
| Heating Type | Forced air |
| Size Interior | 1100 - 1500 sqft |
| Stories Total | 2 |
| Type | House |
| Utility Water | Municipal water, Unknown |


