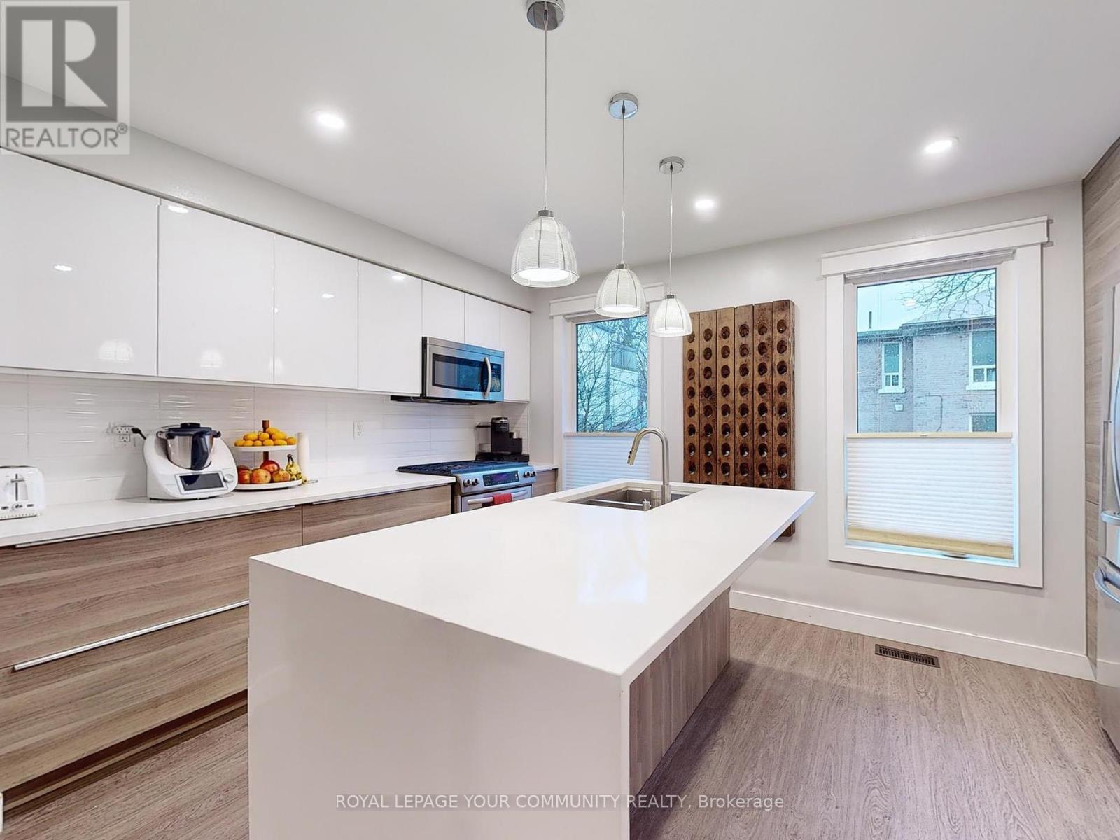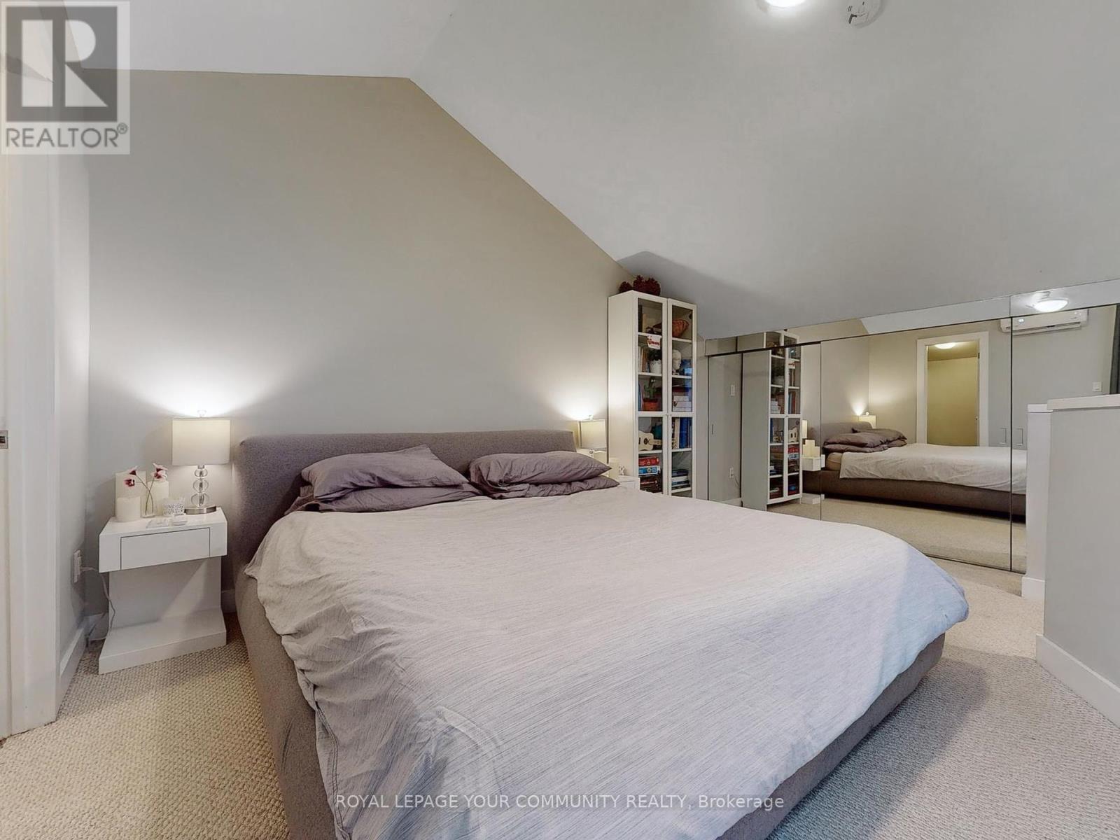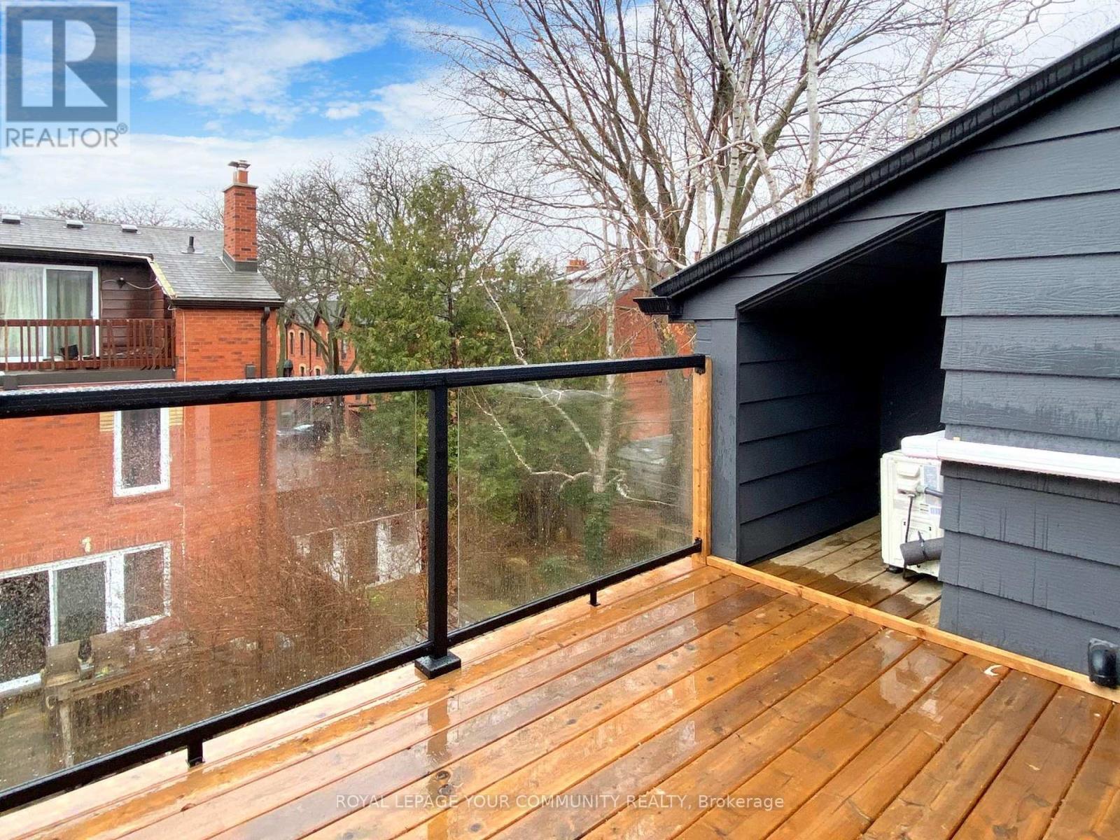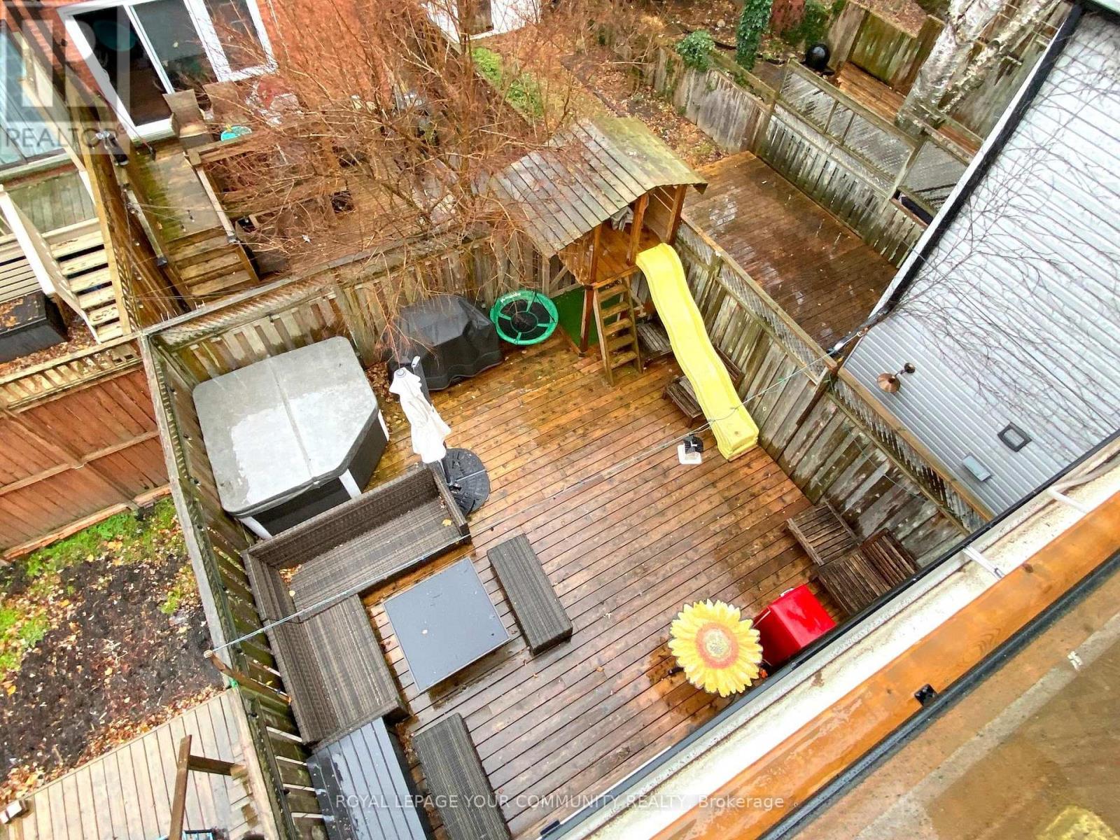$1,338,800.00
8 WEST AVENUE, Toronto (South Riverdale), Ontario, M4M2L8, Canada Listing ID: E12203636| Bathrooms | Bedrooms | Property Type |
|---|---|---|
| 3 | 4 | Single Family |
Reside in coveted South Riverdale (Leslieville), minutes to downtown by TTC or the DVP. This fully renovated 3-bedroom end unit feels like a semi, boasting 3 parking spots! A perfect blend of comfort and style for families and entertainers. The primary suite boasts vaulted ceilings, a private two-piece bathroom, and a balcony, ideal for a coffee break or as an outdoor office area. The second bedroom includes a unique loft, making it a fun retreat for kids or a cozy lounge space. The spa-like bathroom combines luxury with sleek finishes, featuring a soaker tub and a rain shower. The custom laundry cabinets on the 2nd floor provide ample storage and functionality. The open concept living room with wood-burning fireplace and dining area opens via oversized patio doors to a large deck, featuring a tree fort and a 6-person Hot Tub, creating a seamless indoor-outdoor space, adjoining the modern kitchen with an island and sizeable pantry. Nestled on a safe one-way street in a quiet neighborhood, ideally suited for raising a family. Many parks, a daycare, and schools surround it. The 3D virtual tour offers a great preview: nothing compares to seeing this fabulous home in person. This desirable area boasts amazing neighbours with families and children. Home Inspection available. OPEN HOUSE SATURDAY JUNE 14 2-4 pm (id:31565)

Paul McDonald, Sales Representative
Paul McDonald is no stranger to the Toronto real estate market. With over 22 years experience and having dealt with every aspect of the business from simple house purchases to condo developments, you can feel confident in his ability to get the job done.| Level | Type | Length | Width | Dimensions |
|---|---|---|---|---|
| Second level | Loft | na | na | Measurements not available |
| Second level | Bedroom 2 | 3.94 m | 4.97 m | 3.94 m x 4.97 m |
| Second level | Bedroom 3 | 2.87 m | 3.18 m | 2.87 m x 3.18 m |
| Second level | Bathroom | na | na | Measurements not available |
| Third level | Bedroom | 4.52 m | 4.57 m | 4.52 m x 4.57 m |
| Third level | Bathroom | na | na | Measurements not available |
| Main level | Living room | 3.61 m | 4.55 m | 3.61 m x 4.55 m |
| Main level | Dining room | 3.45 m | 2.44 m | 3.45 m x 2.44 m |
| Main level | Kitchen | 3.43 m | 4.55 m | 3.43 m x 4.55 m |
| Ground level | Bathroom | na | na | Measurements not available |
| Ground level | Utility room | na | na | Measurements not available |
| Amenity Near By | Hospital, Park, Place of Worship, Public Transit |
|---|---|
| Features | Flat site |
| Maintenance Fee | |
| Maintenance Fee Payment Unit | |
| Management Company | |
| Ownership | Freehold |
| Parking |
|
| Transaction | For sale |
| Bathroom Total | 3 |
|---|---|
| Bedrooms Total | 4 |
| Bedrooms Above Ground | 3 |
| Bedrooms Below Ground | 1 |
| Amenities | Fireplace(s) |
| Appliances | Hot Tub, Water Heater, Window Coverings |
| Basement Type | Partial |
| Construction Style Attachment | Attached |
| Cooling Type | Central air conditioning |
| Exterior Finish | Brick |
| Fireplace Present | True |
| Fireplace Total | 1 |
| Fire Protection | Smoke Detectors |
| Flooring Type | Laminate, Carpeted, Tile |
| Foundation Type | Concrete |
| Half Bath Total | 1 |
| Heating Fuel | Natural gas |
| Heating Type | Forced air |
| Size Interior | 1500 - 2000 sqft |
| Stories Total | 3 |
| Type | Row / Townhouse |
| Utility Water | Municipal water, Community Water System |




















































