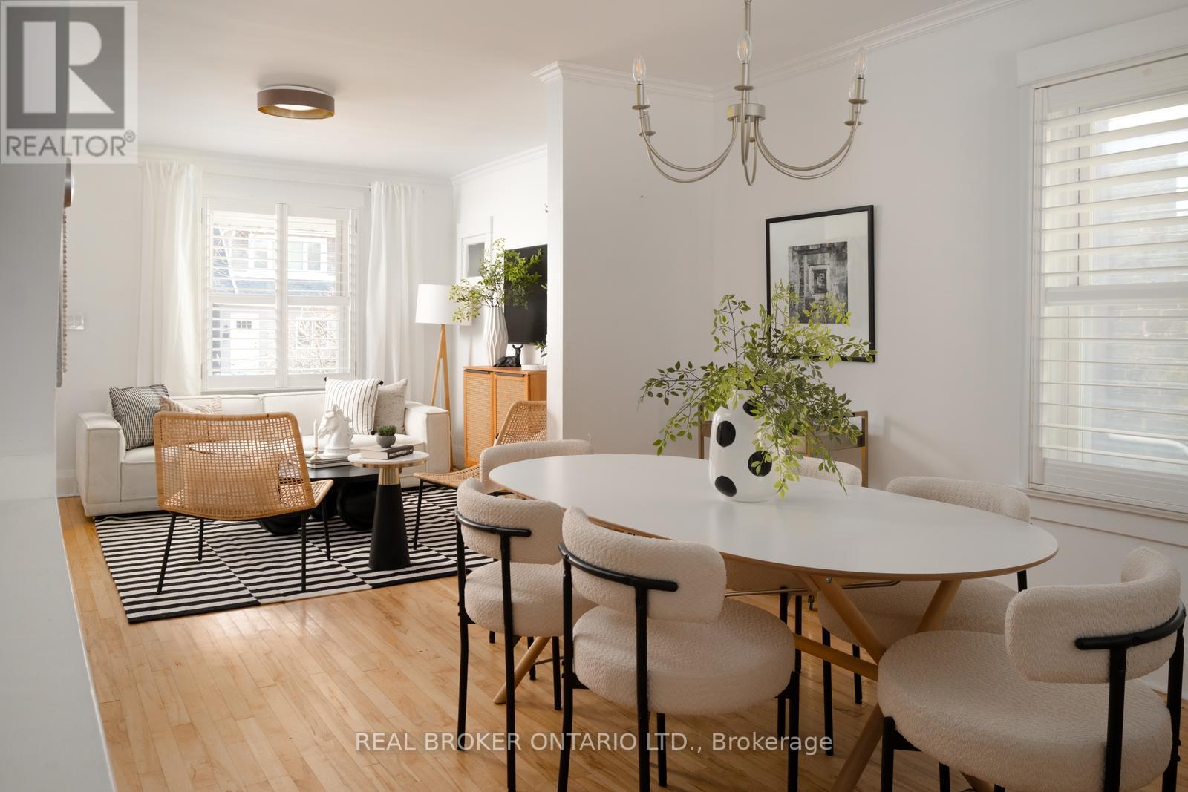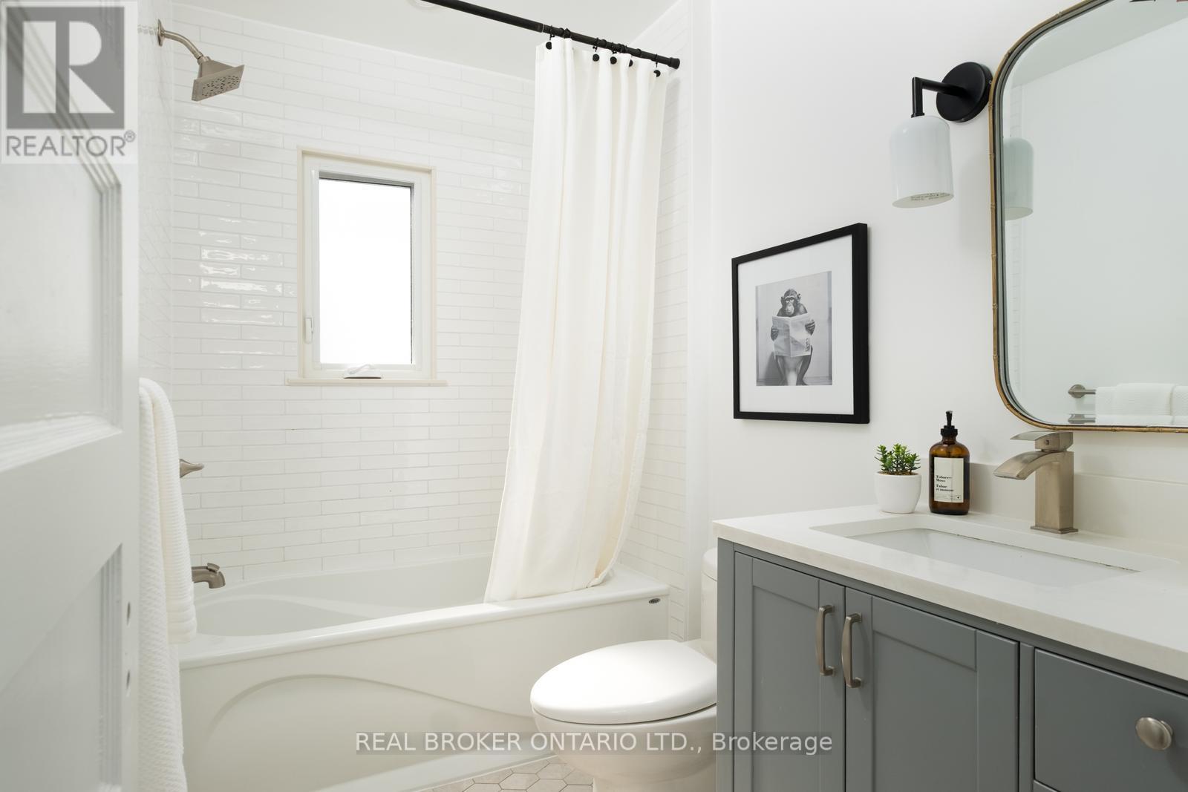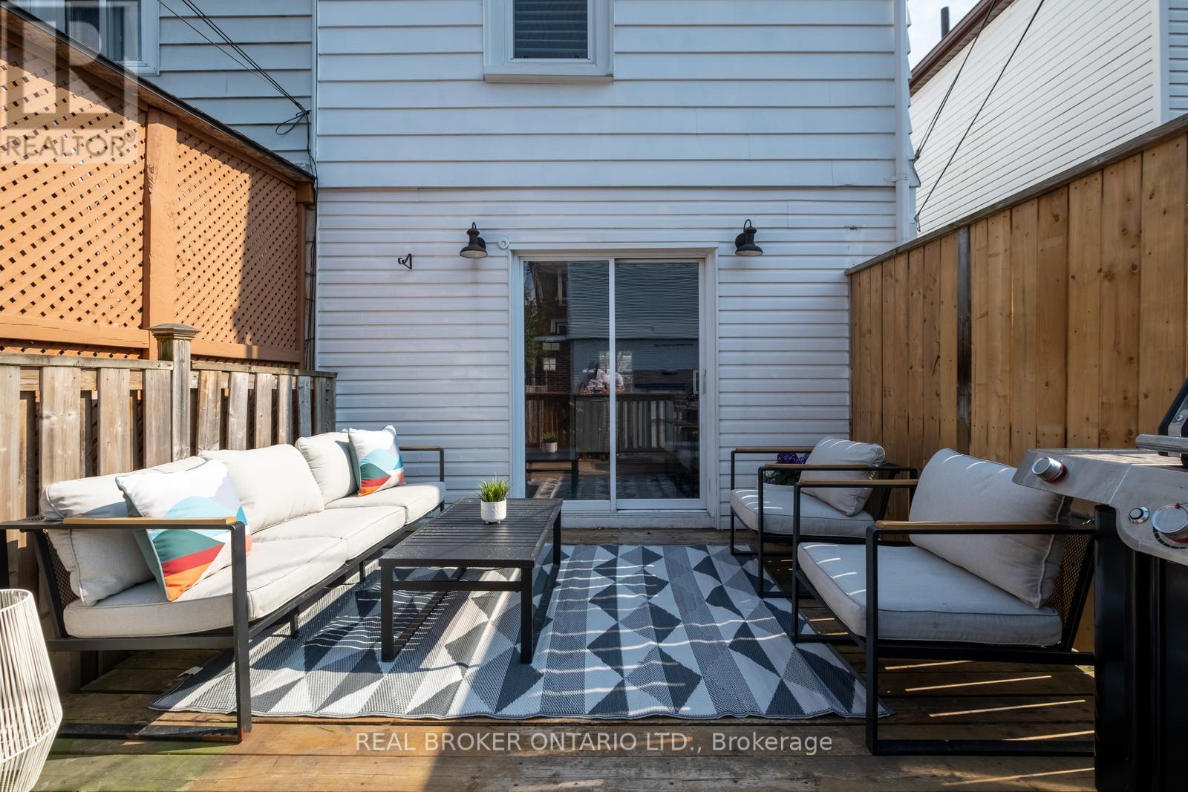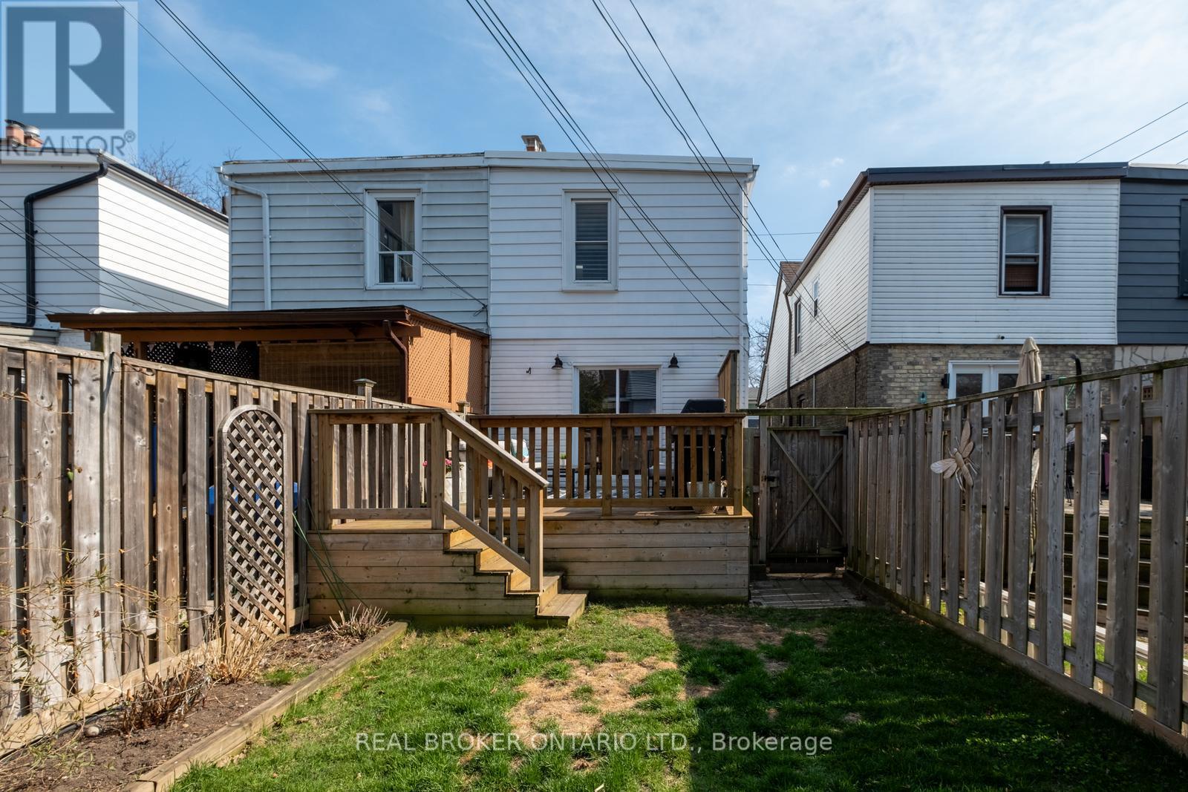$999,000.00
8 STEPHENSON AVENUE, Toronto (East End-Danforth), Ontario, M4C1G1, Canada Listing ID: E12101350| Bathrooms | Bedrooms | Property Type |
|---|---|---|
| 2 | 3 | Single Family |
Stunning on Stephenson! This 3 bed, 2 bath south-facing semi is located in much sought after tree lined pocket south of Danforth. Flooded with natural light and featuring a beautifully renovated open concept main floor leading out to a large deck & fenced in yard with garden shed for extra storage. Upstairs you will find 3 generous sized bedrooms and beautifully designed bathroom. The finished basement has a spacious recreation room with 2nd updated bathroom and tons of built in storage to suit your family's needs. This convenient location honestly can't be beat - an amazing family friendly community with ample street parking, sprawling park with playground just steps away, just a short walk to Danforth shops & cafes, grocery stores, TTC & GO station, and schools. Short 5 minute drive to the Beaches too! (id:31565)

Paul McDonald, Sales Representative
Paul McDonald is no stranger to the Toronto real estate market. With over 22 years experience and having dealt with every aspect of the business from simple house purchases to condo developments, you can feel confident in his ability to get the job done.| Level | Type | Length | Width | Dimensions |
|---|---|---|---|---|
| Second level | Primary Bedroom | 4.3 m | 3.3 m | 4.3 m x 3.3 m |
| Second level | Bedroom 2 | 3.2 m | 2.5 m | 3.2 m x 2.5 m |
| Second level | Bedroom 3 | 2.9 m | 4.1 m | 2.9 m x 4.1 m |
| Basement | Recreational, Games room | 10 m | 3.7 m | 10 m x 3.7 m |
| Main level | Living room | 4 m | 3.3 m | 4 m x 3.3 m |
| Main level | Dining room | 3.9 m | 3.2 m | 3.9 m x 3.2 m |
| Main level | Kitchen | 4 m | 3.7 m | 4 m x 3.7 m |
| Amenity Near By | |
|---|---|
| Features | |
| Maintenance Fee | |
| Maintenance Fee Payment Unit | |
| Management Company | |
| Ownership | Freehold |
| Parking |
|
| Transaction | For sale |
| Bathroom Total | 2 |
|---|---|
| Bedrooms Total | 3 |
| Bedrooms Above Ground | 3 |
| Appliances | Water Heater, Dishwasher, Dryer, Microwave, Stove, Washer, Refrigerator |
| Basement Development | Finished |
| Basement Type | N/A (Finished) |
| Construction Style Attachment | Semi-detached |
| Cooling Type | Central air conditioning |
| Exterior Finish | Brick, Vinyl siding |
| Fireplace Present | |
| Flooring Type | Hardwood |
| Foundation Type | Poured Concrete |
| Heating Fuel | Natural gas |
| Heating Type | Forced air |
| Size Interior | 1100 - 1500 sqft |
| Stories Total | 2 |
| Type | House |
| Utility Water | Municipal water |






















