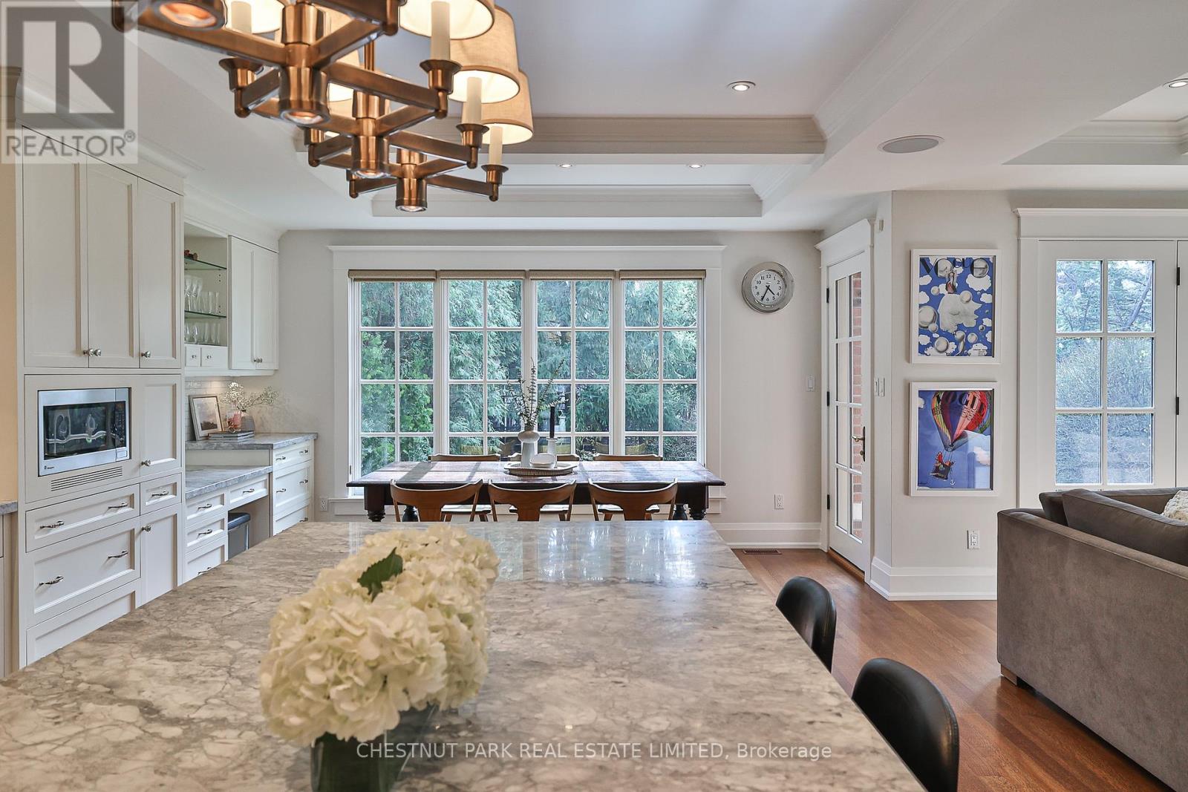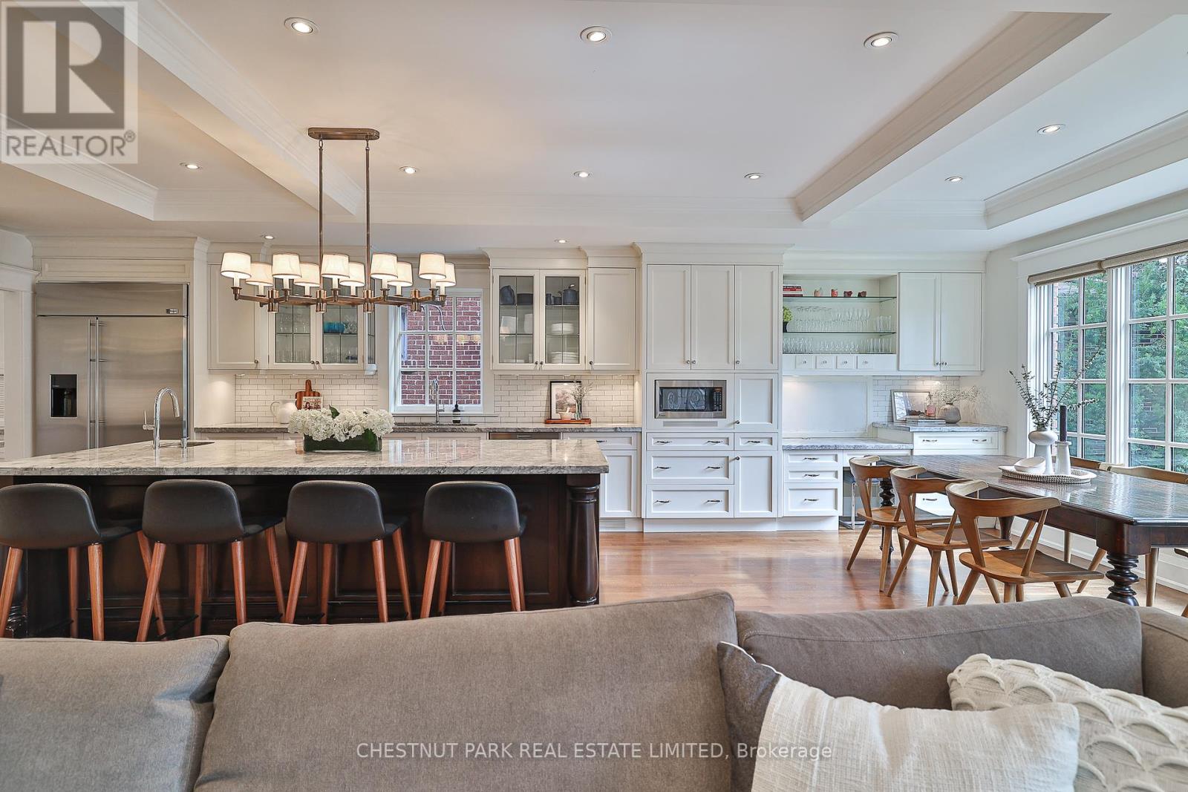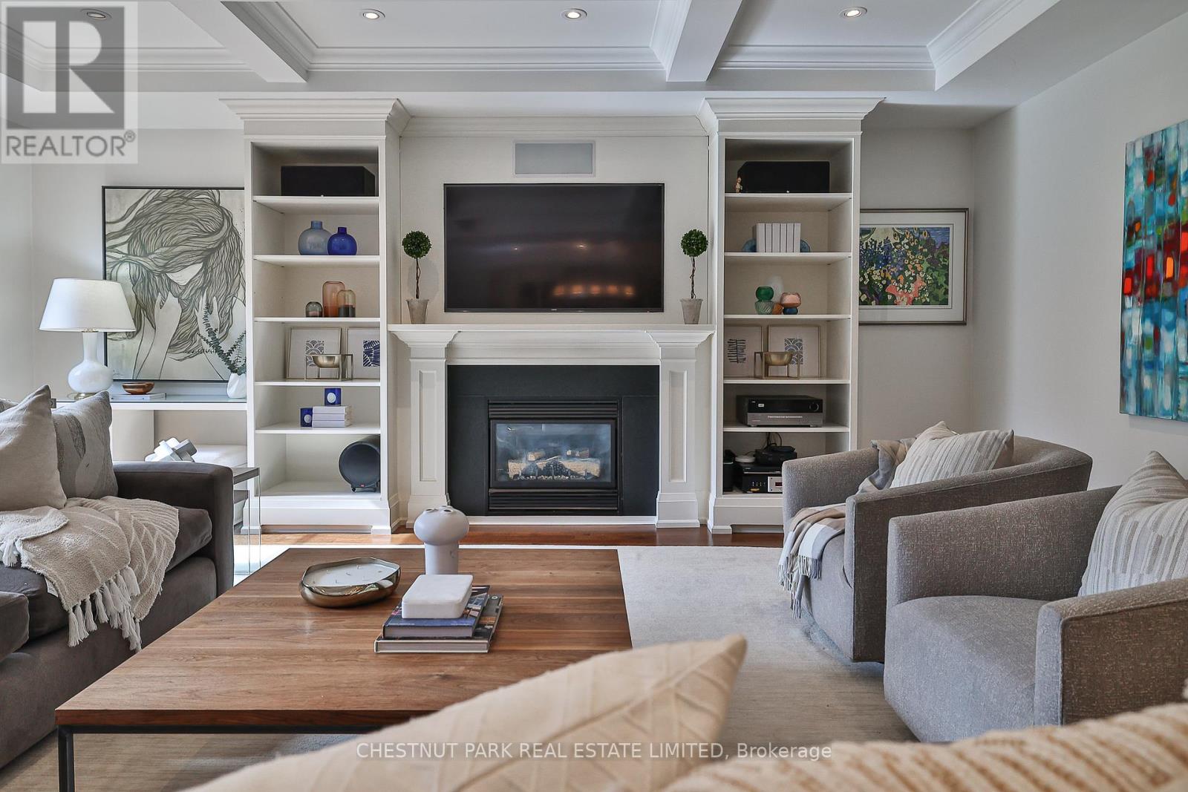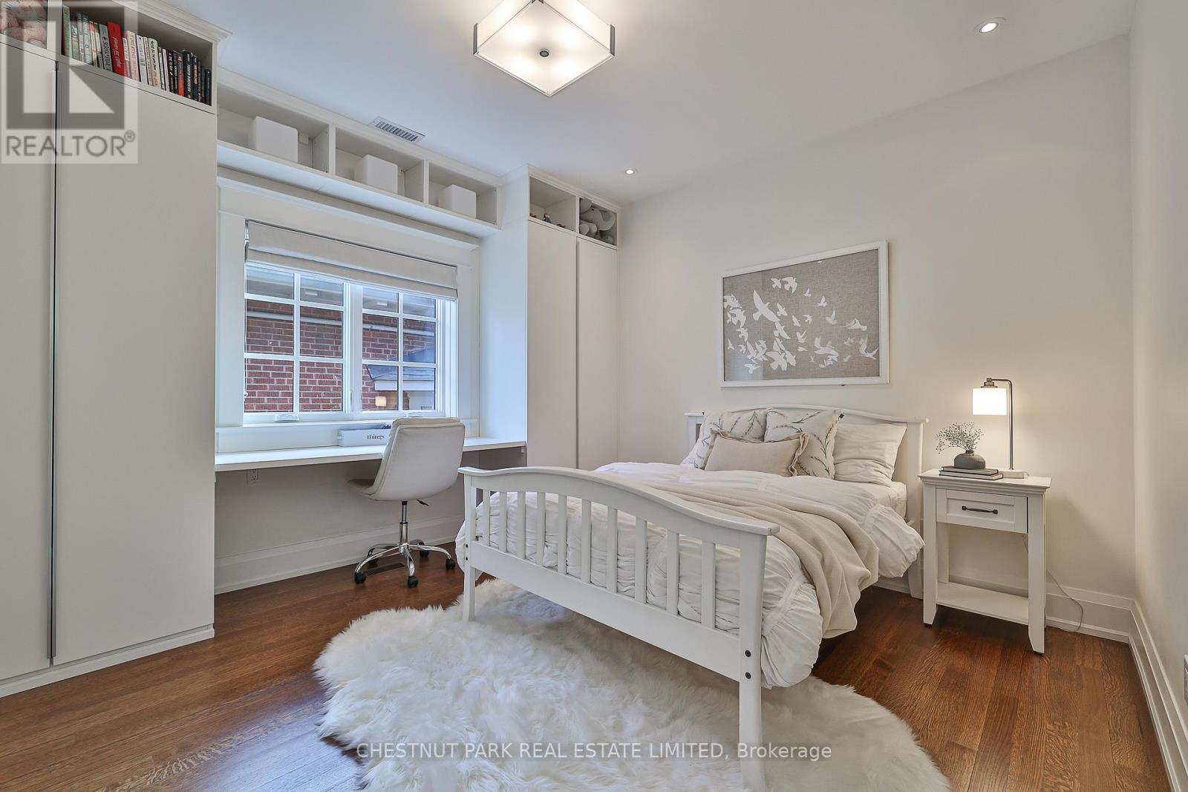$5,695,000.00
8 ST LEONARD'S CRESCENT, Toronto (Lawrence Park South), Ontario, M4N3A6, Canada Listing ID: C12112948| Bathrooms | Bedrooms | Property Type |
|---|---|---|
| 5 | 6 | Single Family |
The charming exterior of 8 St. Leonards Crescent welcomes you into over 5,200 square feet of luxurious and thoughtfully designed living space. This classic centre hall home has been expertly expanded with a three-storey rear addition by Peter Higgins Architect, striking the perfect balance between timeless elegance and modern family comfort. At the heart of the home lies a spectacular custom-designed kitchen and family room ideal for both everyday living and entertaining. With coffered ceilings, a gas fireplace, large island, walk-through pantry, wine and beverage fridges, three sinks, two dishwashers, warming drawer, and top-tier appliances, this space combines functionality with refined style. A light-filled living room, formal dining room, stylish powder room, and a mudroom with heated floors and separate entrance complete the main level. Upstairs, five bedrooms each offer unique architectural details, including vaulted ceilings, walk-in closets, custom built-ins, and an abundance of natural light. The expansive primary suite is a true retreat, featuring an office nook with a wood-accent wall, spacious walk-in closet, tray ceiling and a spa-like marble ensuite with heated floors. The lower level offers exceptional flexibility for family living - enjoy a media area, games space, workout zone, oversized playroom, ample storage, a guest bedroom, and a full bathroom. Additional features include a double private driveway and a prime location at the centre of Lawrence Park. Just a short walk to the highly regarded Blythwood Junior School, as well as other top public and private schools, shops, subway access, and scenic ravine trails. (id:31565)

Paul McDonald, Sales Representative
Paul McDonald is no stranger to the Toronto real estate market. With over 22 years experience and having dealt with every aspect of the business from simple house purchases to condo developments, you can feel confident in his ability to get the job done.| Level | Type | Length | Width | Dimensions |
|---|---|---|---|---|
| Second level | Bedroom 4 | 4.01 m | 3.12 m | 4.01 m x 3.12 m |
| Second level | Bedroom 5 | 3.68 m | 3.3 m | 3.68 m x 3.3 m |
| Second level | Office | 2.57 m | 2.18 m | 2.57 m x 2.18 m |
| Second level | Primary Bedroom | 5.36 m | 4.72 m | 5.36 m x 4.72 m |
| Second level | Bedroom 2 | 3.86 m | 3.61 m | 3.86 m x 3.61 m |
| Second level | Bedroom 3 | 3.45 m | 3.4 m | 3.45 m x 3.4 m |
| Basement | Recreational, Games room | 4.67 m | 3.63 m | 4.67 m x 3.63 m |
| Basement | Media | 5.23 m | 4.52 m | 5.23 m x 4.52 m |
| Basement | Games room | 4.98 m | 3.84 m | 4.98 m x 3.84 m |
| Basement | Bedroom | 4.72 m | 3.15 m | 4.72 m x 3.15 m |
| Main level | Living room | 6.27 m | 3.71 m | 6.27 m x 3.71 m |
| Main level | Dining room | 4.93 m | 3.71 m | 4.93 m x 3.71 m |
| Main level | Kitchen | 5.31 m | 4.57 m | 5.31 m x 4.57 m |
| Main level | Eating area | 4.57 m | 3.2 m | 4.57 m x 3.2 m |
| Main level | Family room | 6.1 m | 5.03 m | 6.1 m x 5.03 m |
| Main level | Pantry | 2.92 m | 2.13 m | 2.92 m x 2.13 m |
| Main level | Mud room | 2.67 m | 2.46 m | 2.67 m x 2.46 m |
| Amenity Near By | Schools, Public Transit, Place of Worship, Hospital |
|---|---|
| Features | Irregular lot size |
| Maintenance Fee | |
| Maintenance Fee Payment Unit | |
| Management Company | |
| Ownership | Freehold |
| Parking |
|
| Transaction | For sale |
| Bathroom Total | 5 |
|---|---|
| Bedrooms Total | 6 |
| Bedrooms Above Ground | 5 |
| Bedrooms Below Ground | 1 |
| Amenities | Fireplace(s) |
| Basement Development | Finished |
| Basement Type | Full (Finished) |
| Construction Style Attachment | Detached |
| Cooling Type | Central air conditioning |
| Exterior Finish | Brick |
| Fireplace Present | True |
| Fireplace Total | 2 |
| Fire Protection | Alarm system |
| Flooring Type | Hardwood, Carpeted |
| Foundation Type | Poured Concrete, Insulated Concrete Forms |
| Half Bath Total | 1 |
| Heating Fuel | Natural gas |
| Heating Type | Forced air |
| Size Interior | 3500 - 5000 sqft |
| Stories Total | 2 |
| Type | House |
| Utility Water | Municipal water |

















































