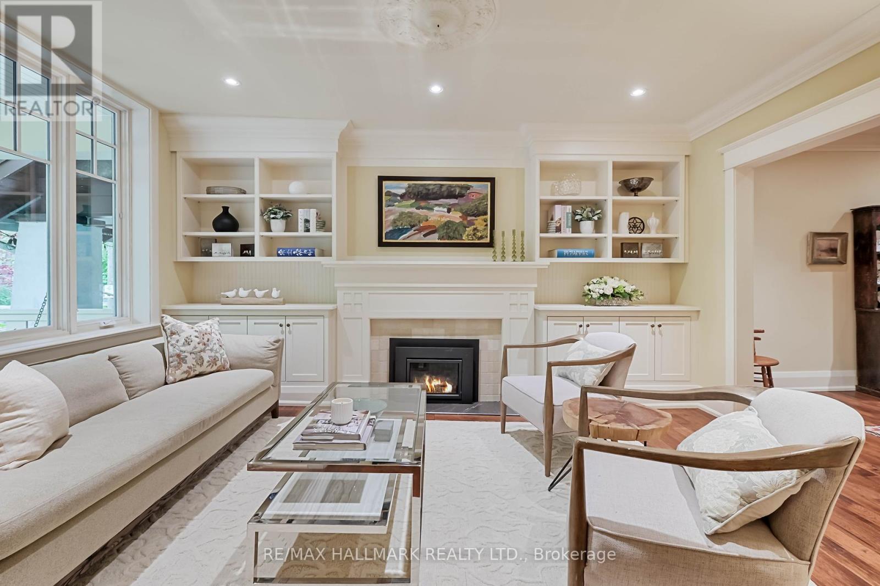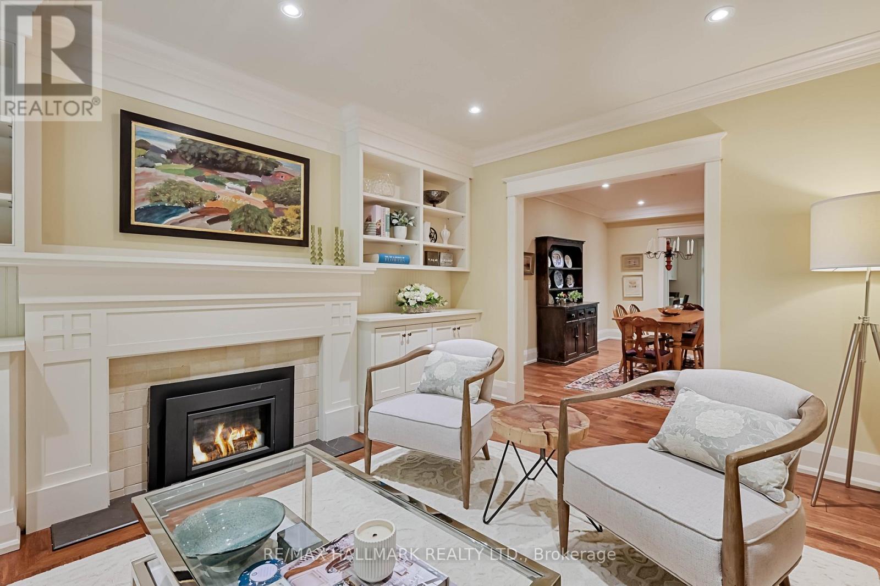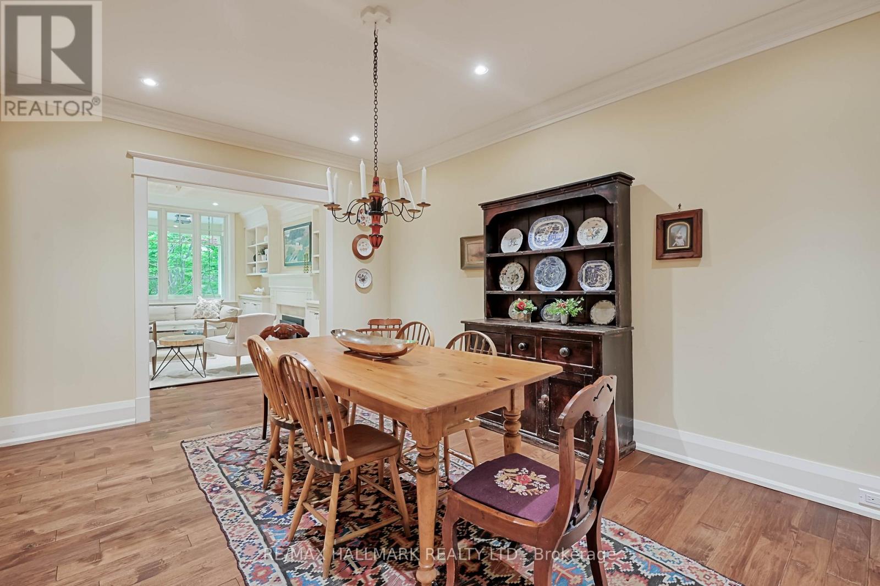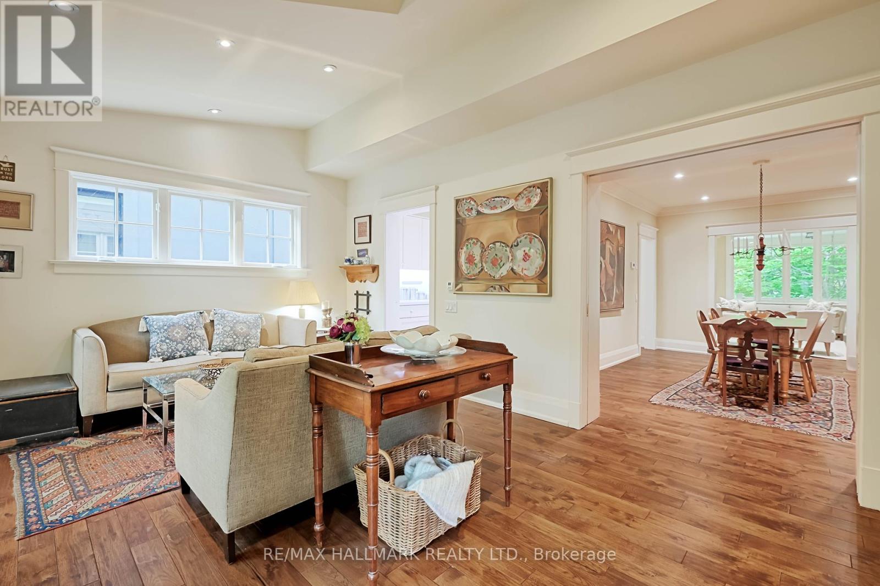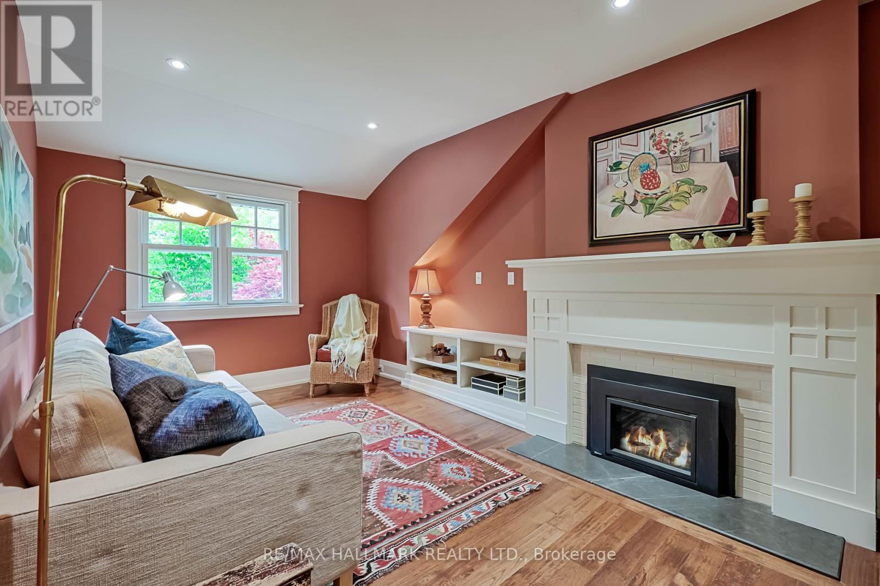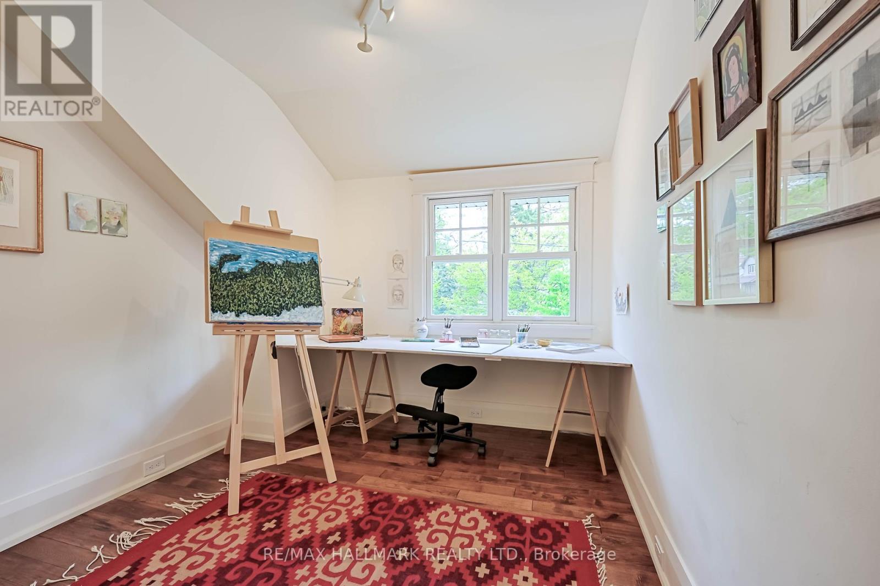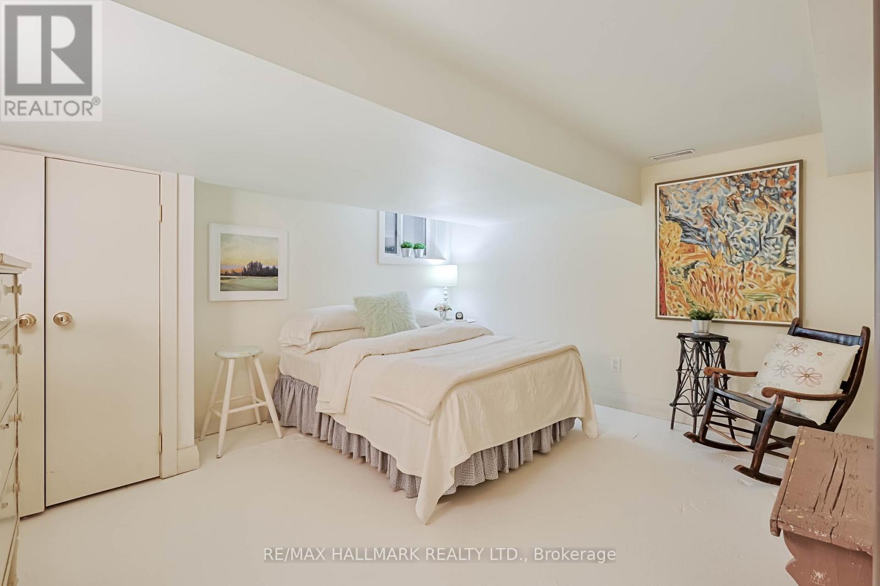$1,999,000.00
8 SILVER BIRCH AVENUE, Toronto (The Beaches), Ontario, M4E3K9, Canada Listing ID: E12184085| Bathrooms | Bedrooms | Property Type |
|---|---|---|
| 2 | 4 | Single Family |
Steps from Lake Ontario and the soothing sounds of the water's waves. The Boardwalk at your doorstep. Located on a tree-lined street south of Queen at the boardwalk, enjoy strolls along the promenade, the sand between your toes and the lake to splash and swim. Store your canoe and paddle boards in the garage for lazy afternoons of water fun. Don't miss this special offering. A thoughtfully appointed home. Hardwood floors throughout, two gas-burning fireplaces, main floor family room: cathedral ceilings, Palladian window and glass walls with walkout to gardens and gazebo. Separate entrance to basement with fourth bedroom and three-piece ensuite. Cold room and built-in cupboards. This home has a quiet calmness expressed through careful attention to detail. Virtually maintenance-free, a great condo alternative, pocketed in the perfect Location. (id:31565)

Paul McDonald, Sales Representative
Paul McDonald is no stranger to the Toronto real estate market. With over 22 years experience and having dealt with every aspect of the business from simple house purchases to condo developments, you can feel confident in his ability to get the job done.| Level | Type | Length | Width | Dimensions |
|---|---|---|---|---|
| Second level | Primary Bedroom | 5.53 m | 3.25 m | 5.53 m x 3.25 m |
| Second level | Bedroom 2 | 4.83 m | 3.12 m | 4.83 m x 3.12 m |
| Second level | Bedroom 3 | 3.9 m | 2.66 m | 3.9 m x 2.66 m |
| Basement | Bedroom 4 | 3.93 m | 3.4 m | 3.93 m x 3.4 m |
| Ground level | Foyer | 3.92 m | 2.19 m | 3.92 m x 2.19 m |
| Ground level | Living room | 4.72 m | 3.52 m | 4.72 m x 3.52 m |
| Ground level | Dining room | 4.56 m | 3.29 m | 4.56 m x 3.29 m |
| Ground level | Family room | 5.81 m | 3.44 m | 5.81 m x 3.44 m |
| Amenity Near By | |
|---|---|
| Features | |
| Maintenance Fee | |
| Maintenance Fee Payment Unit | |
| Management Company | |
| Ownership | Freehold |
| Parking |
|
| Transaction | For sale |
| Bathroom Total | 2 |
|---|---|
| Bedrooms Total | 4 |
| Bedrooms Above Ground | 3 |
| Bedrooms Below Ground | 1 |
| Age | 100+ years |
| Amenities | Fireplace(s) |
| Appliances | Dryer, Stove, Washer, Refrigerator |
| Basement Development | Finished |
| Basement Type | N/A (Finished) |
| Construction Style Attachment | Detached |
| Cooling Type | Central air conditioning |
| Exterior Finish | Brick, Stucco |
| Fireplace Present | True |
| Fireplace Total | 2 |
| Flooring Type | Hardwood |
| Foundation Type | Wood/Piers |
| Heating Fuel | Natural gas |
| Heating Type | Forced air |
| Size Interior | 1500 - 2000 sqft |
| Stories Total | 2 |
| Type | House |
| Utility Water | Municipal water |




