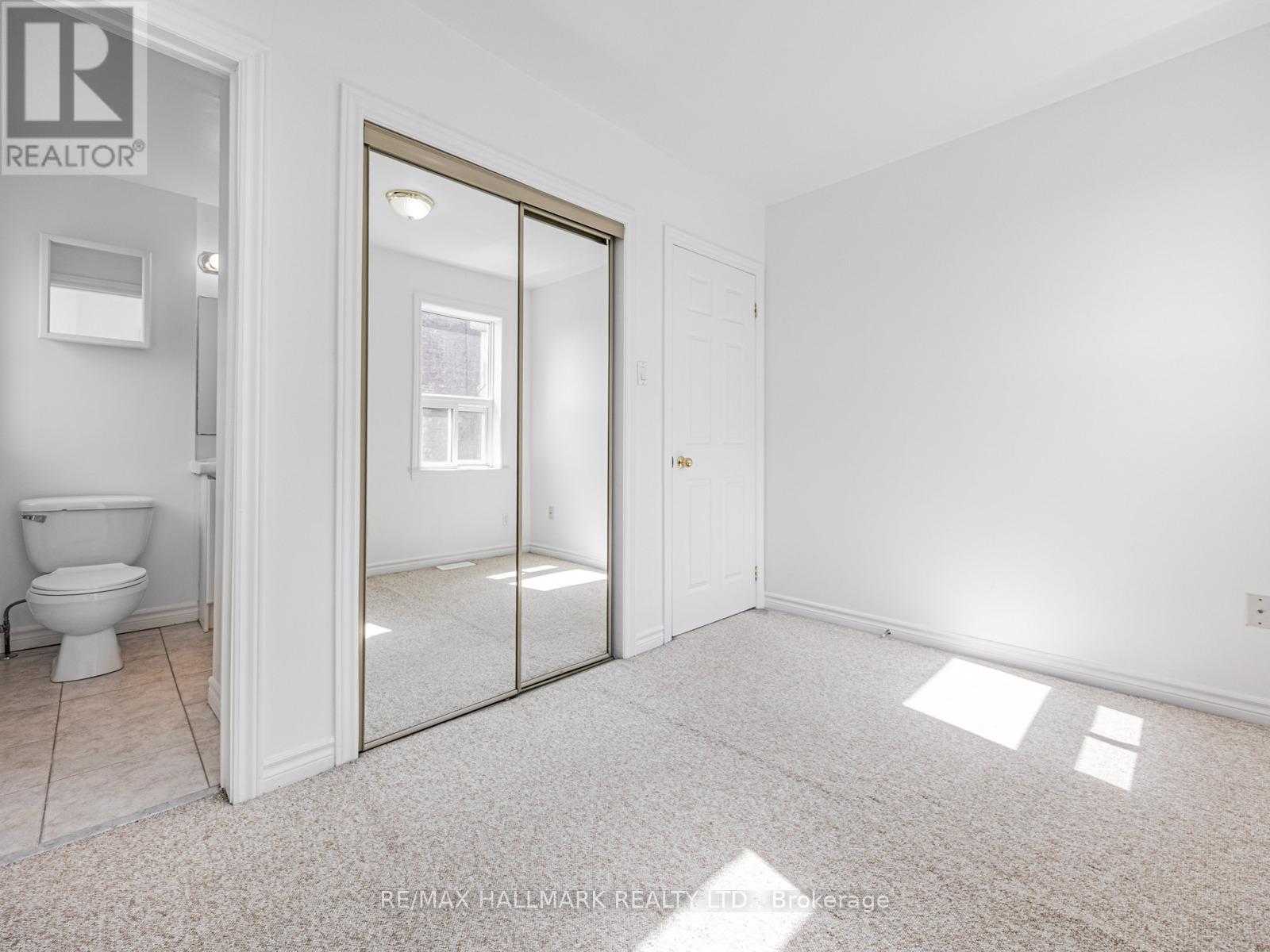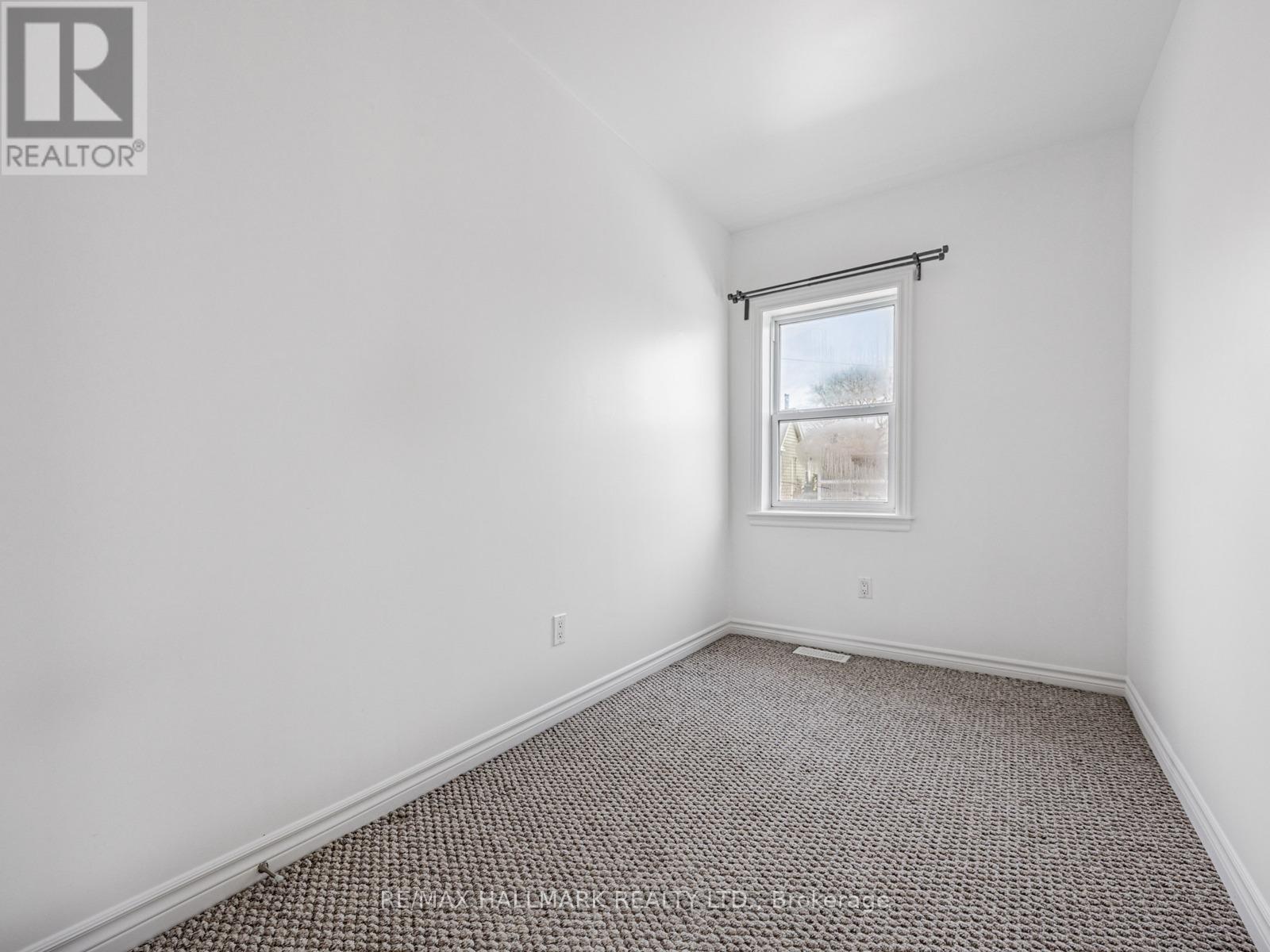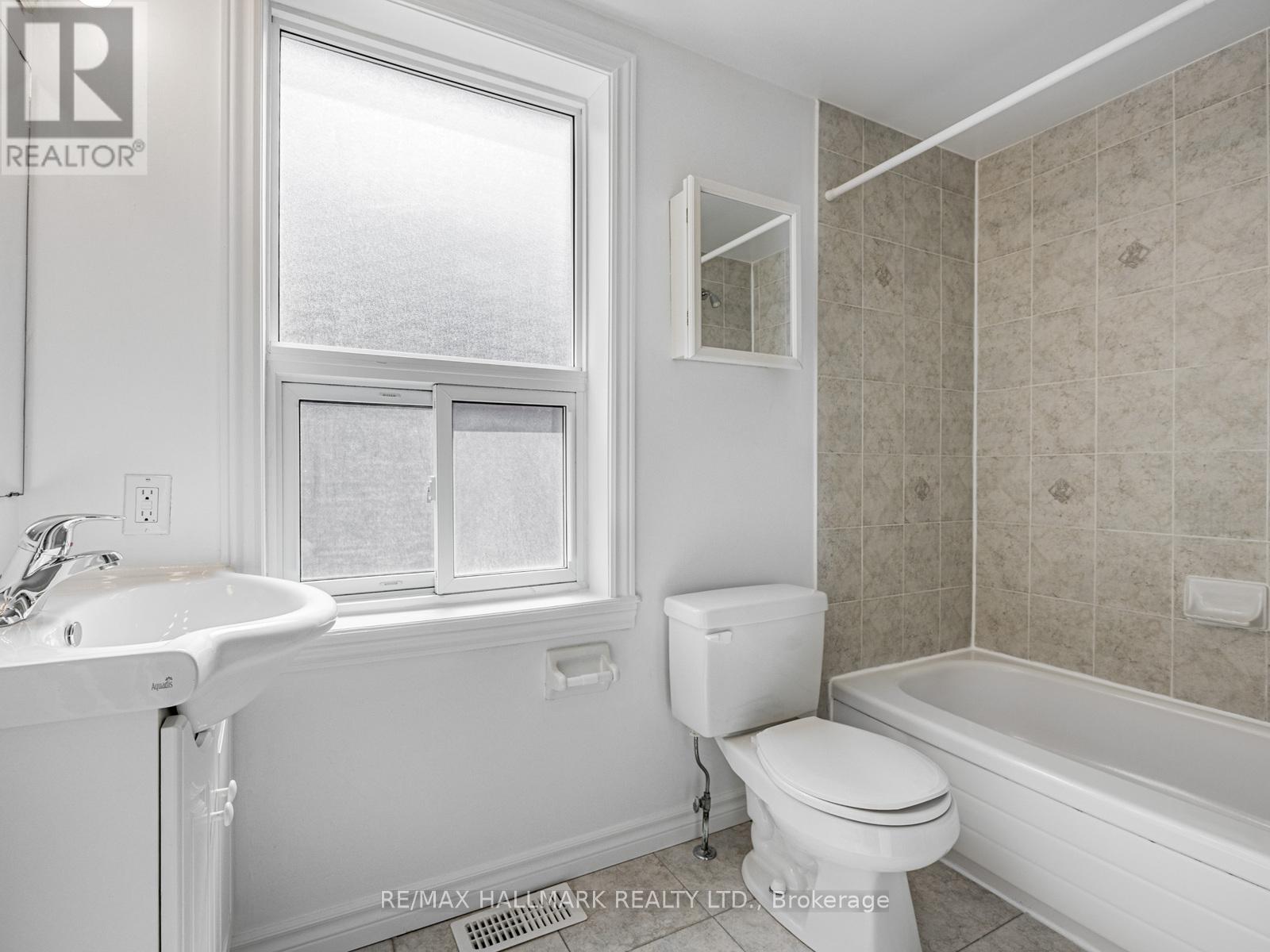$1,725,000.00
8 REDWOOD AVENUE, Toronto (Greenwood-Coxwell), Ontario, M4L2S6, Canada Listing ID: E12079274| Bathrooms | Bedrooms | Property Type |
|---|---|---|
| 5 | 6 | Multi-family |
This stunning property in the heart of Leslieville offers 3 vacant self-contained units, making it a dream opportunity for both investors and homeowners. The main unit spans two levels, featuring 3 bedrooms, 3 bathrooms, and its own ensuite washer and dryer. The basement apartment has 2 bedrooms and 1 bathroom, while the rear unit boasts a 1-bedroom, 1-bathroom suite that's sure to impress. Both the basement and rear unit share a dedicated laundry room for added convenience. Whether you're looking to live in one unit and rent out the others to offset expenses, set your own rents as an investor, or transform it into a spectacular single-family home in the future, the possibilities are endless. Plus the location couldn't be better, just steps from restaurants, Greenwood park, schools, grocery stores, cozy cafes, bakeries, Leslieville Farmer's Market, transit, and much more. City zoning allows adding additional units making this an incredible opportunity! Truly a must-see in one of the city's most sought-after neighbourhoods! (id:31565)

Paul McDonald, Sales Representative
Paul McDonald is no stranger to the Toronto real estate market. With over 21 years experience and having dealt with every aspect of the business from simple house purchases to condo developments, you can feel confident in his ability to get the job done.| Level | Type | Length | Width | Dimensions |
|---|---|---|---|---|
| Second level | Primary Bedroom | 3.459 m | 2.398 m | 3.459 m x 2.398 m |
| Second level | Bedroom 2 | 4.3007 m | 2.27 m | 4.3007 m x 2.27 m |
| Second level | Bedroom 3 | 3.3 m | 1 m | 3.3 m x 1 m |
| Lower level | Living room | 5.1907 m | 4.27 m | 5.1907 m x 4.27 m |
| Lower level | Primary Bedroom | 4.3007 m | 2.27 m | 4.3007 m x 2.27 m |
| Lower level | Bedroom 2 | 4.3 m | 2 m | 4.3 m x 2 m |
| Main level | Living room | 6.5014 m | 4.3007 m | 6.5014 m x 4.3007 m |
| Main level | Dining room | 6.5014 m | 4.3007 m | 6.5014 m x 4.3007 m |
| Main level | Kitchen | 3.301 m | 3 m | 3.301 m x 3 m |
| Ground level | Primary Bedroom | 3.459 m | 2.398 m | 3.459 m x 2.398 m |
| Ground level | Living room | 3.96 m | 3 m | 3.96 m x 3 m |
| Amenity Near By | |
|---|---|
| Features | |
| Maintenance Fee | |
| Maintenance Fee Payment Unit | |
| Management Company | |
| Ownership | |
| Parking |
|
| Transaction | For sale |
| Bathroom Total | 5 |
|---|---|
| Bedrooms Total | 6 |
| Bedrooms Above Ground | 4 |
| Bedrooms Below Ground | 2 |
| Amenities | Fireplace(s) |
| Appliances | Water Heater, Dishwasher, Dryer, Stove, Washer, Refrigerator |
| Basement Features | Apartment in basement, Separate entrance |
| Basement Type | N/A |
| Cooling Type | Central air conditioning |
| Exterior Finish | Brick |
| Fireplace Present | True |
| Fireplace Total | 1 |
| Foundation Type | Unknown |
| Half Bath Total | 1 |
| Heating Fuel | Natural gas |
| Heating Type | Forced air |
| Size Interior | 1100 - 1500 sqft |
| Stories Total | 2 |
| Type | Other |
| Utility Water | Municipal water |





























