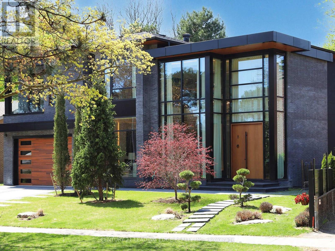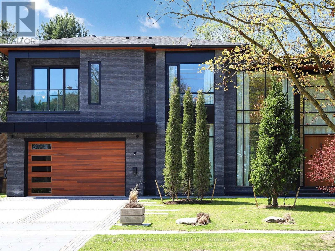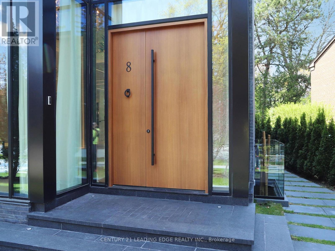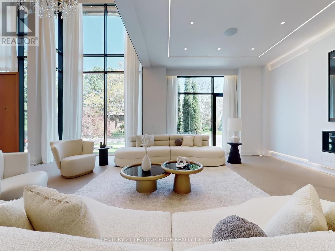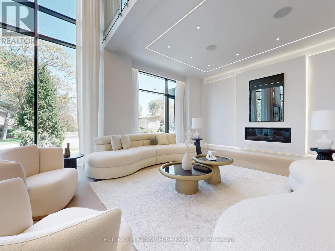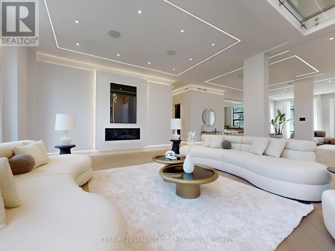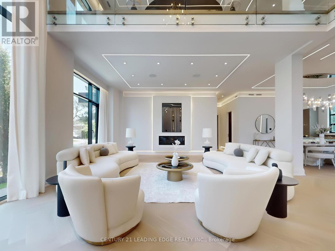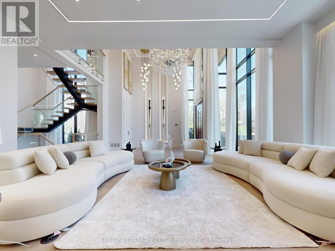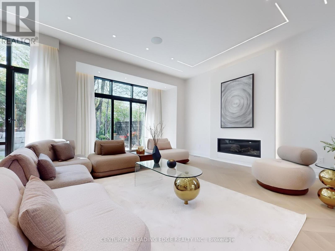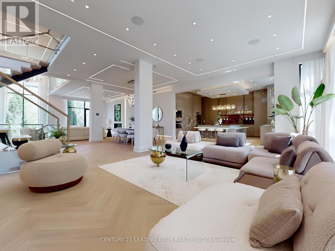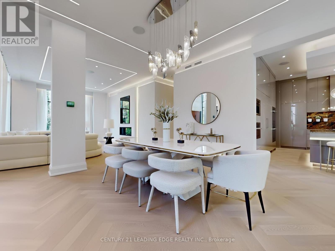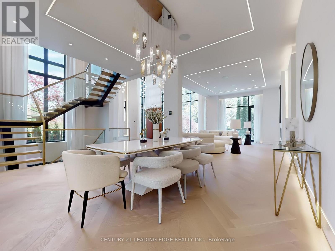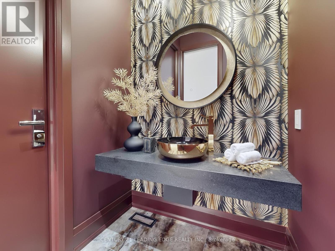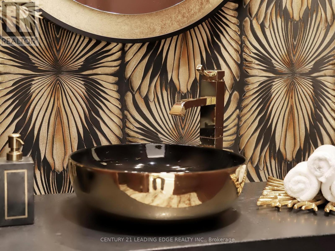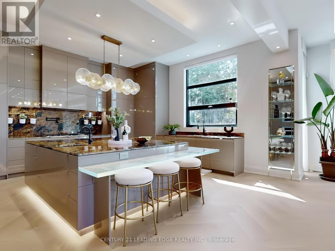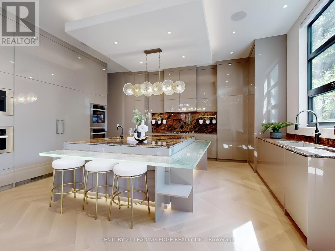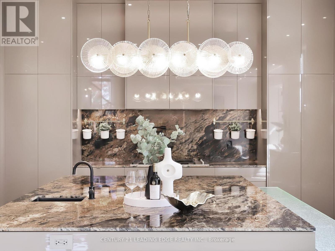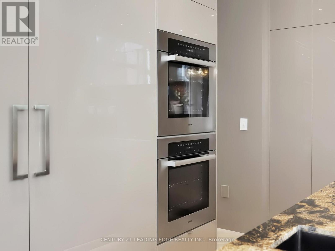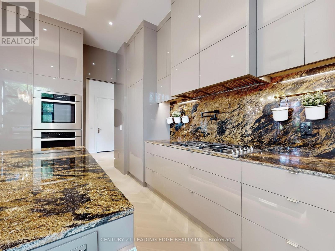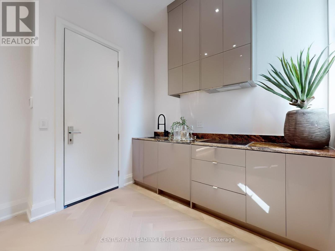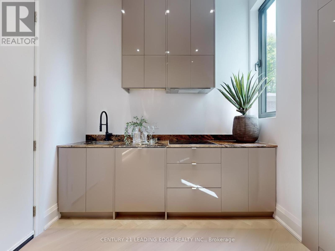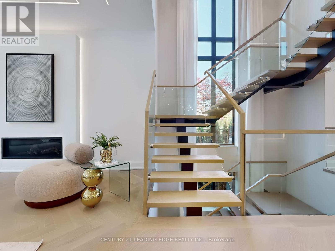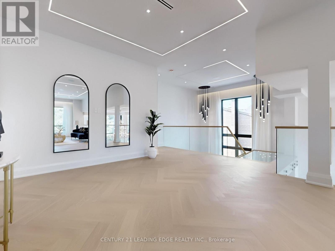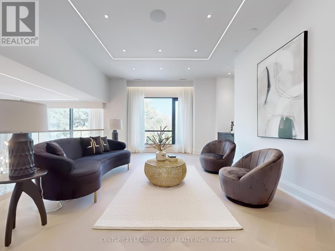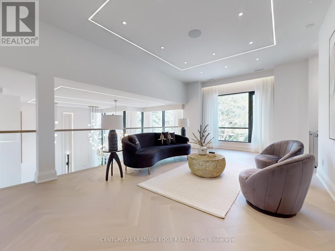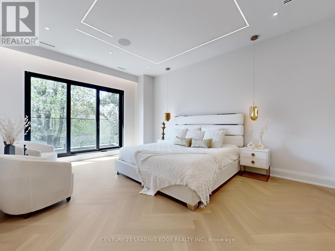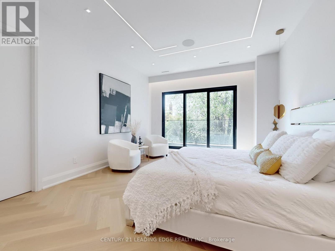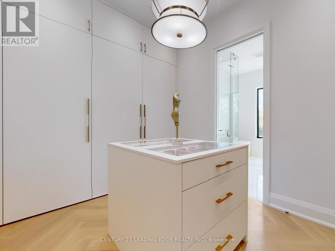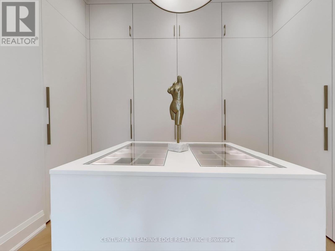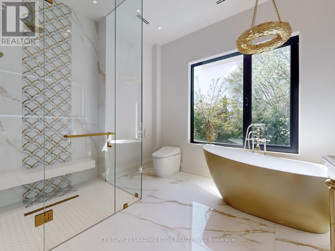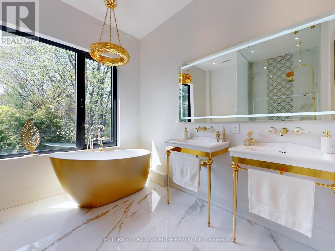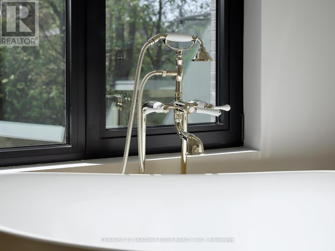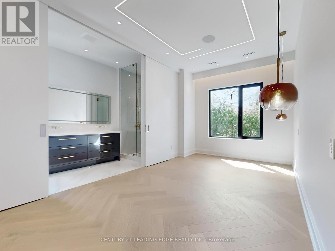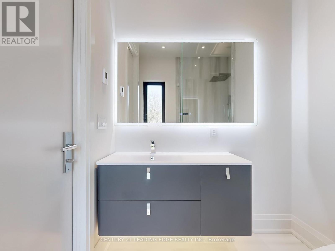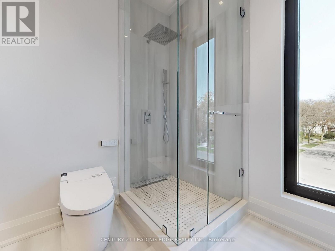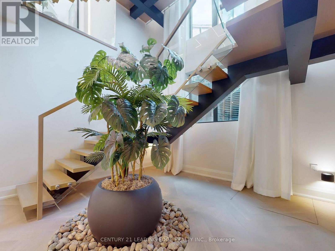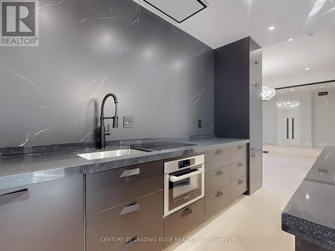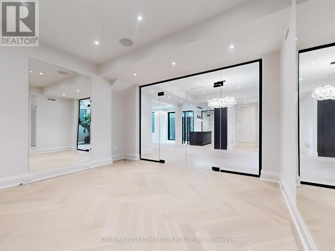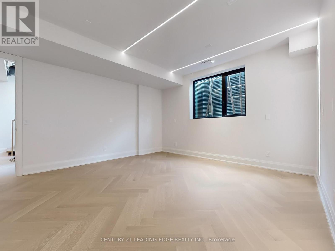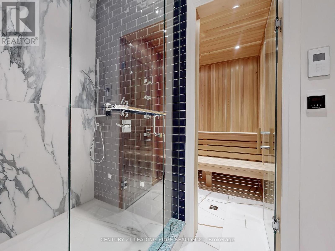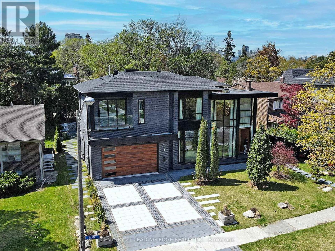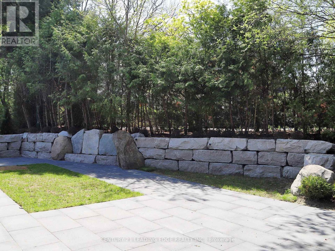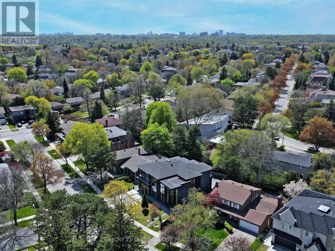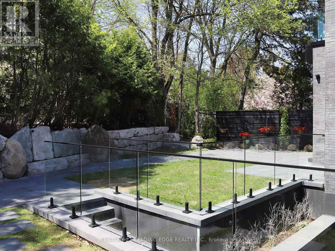$7,288,000.00
8 BALDING COURT, Toronto (St. Andrew-Windfields), Ontario, M2P1Y7, Canada Listing ID: C12142906| Bathrooms | Bedrooms | Property Type |
|---|---|---|
| 7 | 6 | Single Family |
Crafted by a renowned designer & architect, this one-of-a-kind Modern style with one of a kind Curtain glass wall Foyer. This residence is located in prestigious St. Andrews is a stunning showcase of design and sophistication. With over 6,000 sq. ft. of luxurious living space, every detail has been thoughtfully considered.A grand 24-ft cathedral ceiling foyer welcomes you into an open-concept layout flooded with natural light, thanks to floor-to-ceiling aluminum-framed windows. The main level boasts soaring 11.5-ft ceilings, seamlessly connecting a formal dining area to an elegant family room with a gas fireplace and LED strips throughought the walls and ceiling and garden views.The gourmet kitchen is a true showstopper, featuring a massive center island (10'X6') , premium Miele appliances, and a hidden secondary prep kitchen tucked behind a sleek pocket door ideal for entertaining.Ascend the architectural glass-railed with empressive Mono Stringer with open riser staircase to a spacious upper-level great room and office with a wet bar. The luxurious primary suite offers floor-to-ceiling sliding glass doors to a private balcony, a custom walk-in closet,centre Island, and a spa-inspired ensuite with gold accents 5 peice bathroom. Three additional bedrooms, each with its own ensuite and 9.5-ft ceilings, complete the upper level.The fully finished basement is an entertainers dream, featuring radiant heated floors, a games room, home theater, wet bar, powder room,sauna, steam room woth standup shower, and a fifth bedroom with full bath. Living room Floor-to-ceiling sliding doors open to the beautifully landscaped backyard.Additional highlights include a radiant-heated driveway and walkways, an irrigation system, smart home features throughout. Ideally located just minutes from Highway 401, the DVP, top-tier schools, and upscale shopping.This architectural gem is a rare opportunity to own a custom-built luxury estate where form meets function in every square inch. (id:31565)

Paul McDonald, Sales Representative
Paul McDonald is no stranger to the Toronto real estate market. With over 22 years experience and having dealt with every aspect of the business from simple house purchases to condo developments, you can feel confident in his ability to get the job done.| Level | Type | Length | Width | Dimensions |
|---|---|---|---|---|
| Second level | Bedroom 4 | 3.61 m | 4.04 m | 3.61 m x 4.04 m |
| Second level | Great room | 4.42 m | 9.17 m | 4.42 m x 9.17 m |
| Second level | Primary Bedroom | 4.11 m | 5.41 m | 4.11 m x 5.41 m |
| Second level | Bedroom 2 | 3.18 m | 6.25 m | 3.18 m x 6.25 m |
| Second level | Bedroom 3 | 3.61 m | 3.45 m | 3.61 m x 3.45 m |
| Basement | Games room | 7.04 m | 6.05 m | 7.04 m x 6.05 m |
| Basement | Living room | 4.98 m | 6.45 m | 4.98 m x 6.45 m |
| Basement | Kitchen | 2.64 m | 3.68 m | 2.64 m x 3.68 m |
| Basement | Media | 5.46 m | 5.77 m | 5.46 m x 5.77 m |
| Basement | Bedroom 5 | 4.42 m | 2.79 m | 4.42 m x 2.79 m |
| Basement | Exercise room | 4.11 m | 4.04 m | 4.11 m x 4.04 m |
| Main level | Foyer | 9.98 m | 6.15 m | 9.98 m x 6.15 m |
| Main level | Living room | 9.98 m | 6.15 m | 9.98 m x 6.15 m |
| Main level | Dining room | 5.59 m | 4.27 m | 5.59 m x 4.27 m |
| Main level | Kitchen | 3.99 m | 5.87 m | 3.99 m x 5.87 m |
| Main level | Kitchen | 3.28 m | 2.95 m | 3.28 m x 2.95 m |
| Main level | Family room | 8.33 m | 6.38 m | 8.33 m x 6.38 m |
| Amenity Near By | Hospital, Park, Public Transit, Schools |
|---|---|
| Features | Cul-de-sac, Conservation/green belt, Carpet Free, Sump Pump, In-Law Suite, Sauna |
| Maintenance Fee | |
| Maintenance Fee Payment Unit | |
| Management Company | |
| Ownership | Freehold |
| Parking |
|
| Transaction | For sale |
| Bathroom Total | 7 |
|---|---|
| Bedrooms Total | 6 |
| Bedrooms Above Ground | 4 |
| Bedrooms Below Ground | 2 |
| Age | 0 to 5 years |
| Amenities | Separate Heating Controls |
| Appliances | Central Vacuum, Water Heater - Tankless, Blinds, Cooktop, Dishwasher, Dryer, Freezer, Garage door opener, Hood Fan, Microwave, Oven, Washer, Window Coverings, Refrigerator |
| Basement Development | Finished |
| Basement Features | Walk-up |
| Basement Type | N/A (Finished) |
| Construction Style Attachment | Detached |
| Cooling Type | Central air conditioning, Air exchanger |
| Exterior Finish | Brick |
| Fireplace Present | True |
| Fireplace Total | 2 |
| Flooring Type | Hardwood |
| Foundation Type | Concrete |
| Half Bath Total | 1 |
| Heating Fuel | Natural gas |
| Heating Type | Forced air |
| Size Interior | 3500 - 5000 sqft |
| Stories Total | 2 |
| Type | House |
| Utility Water | Municipal water |


