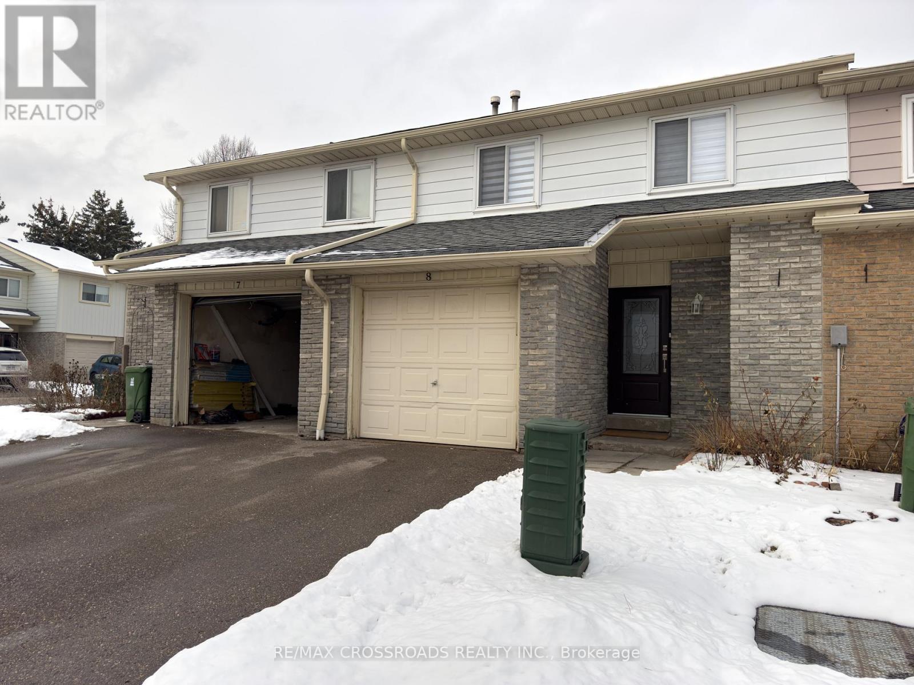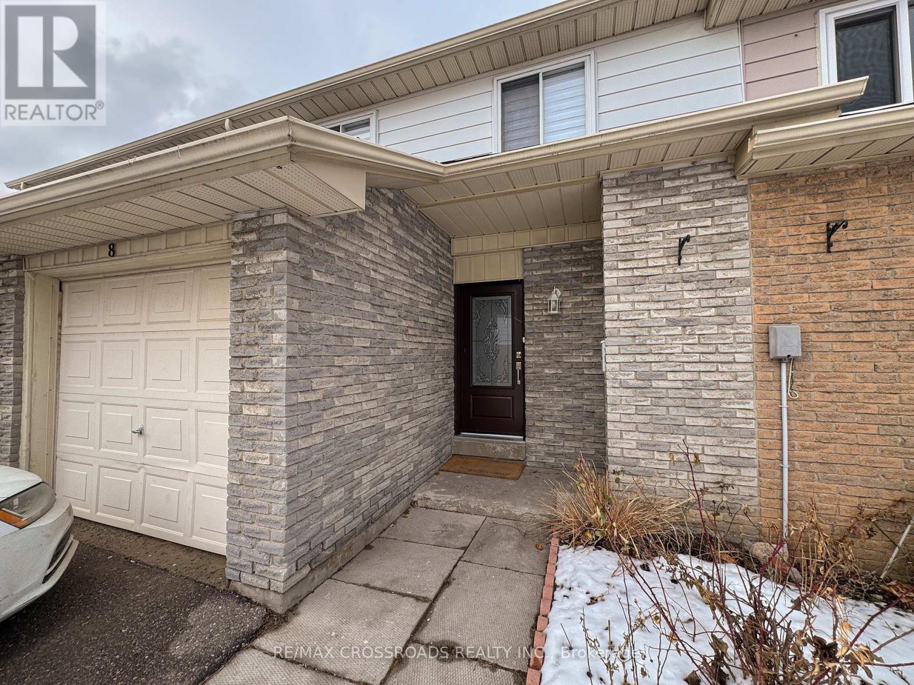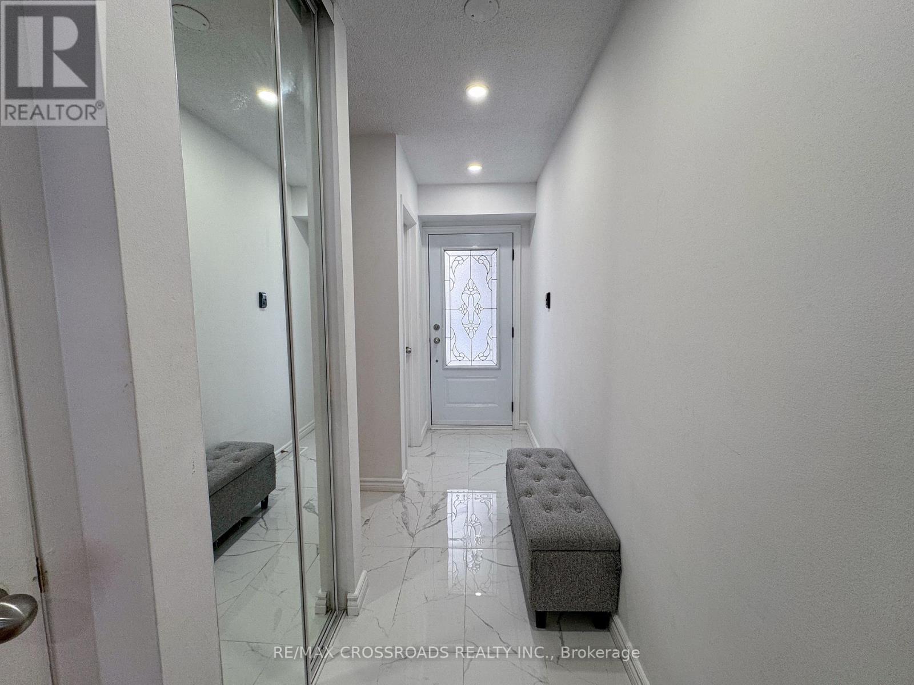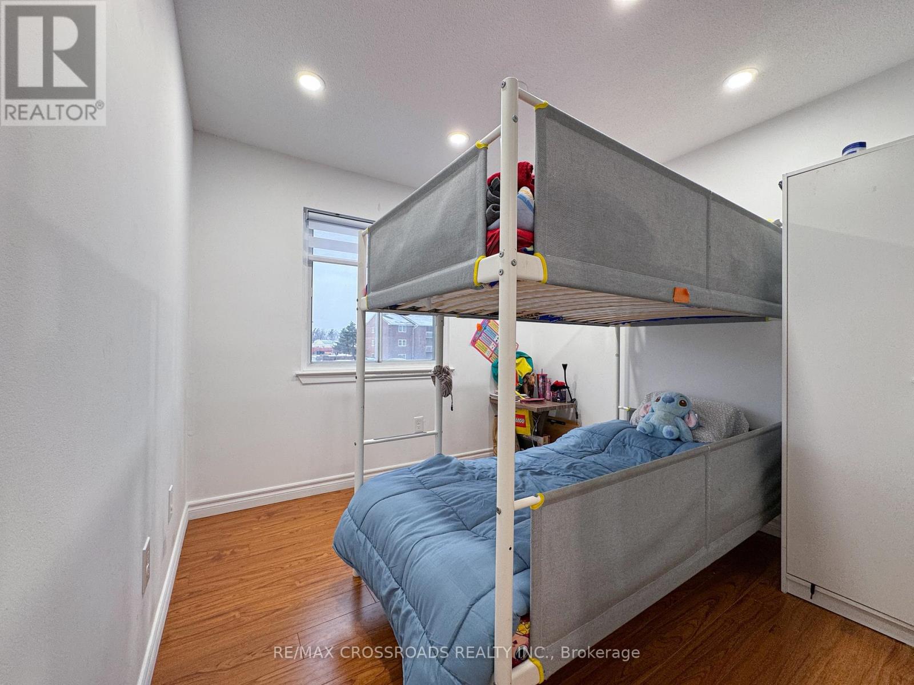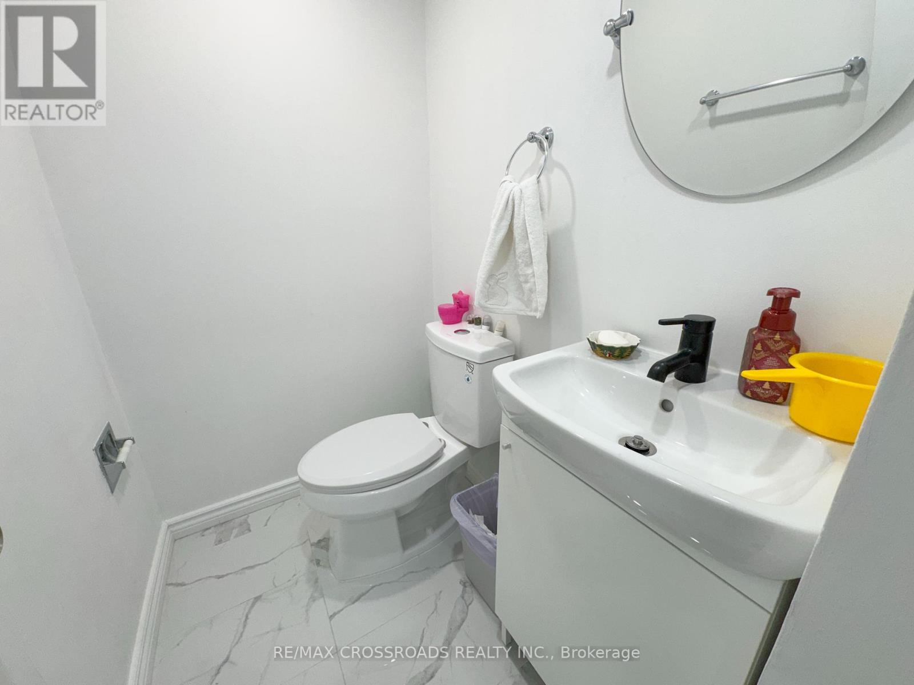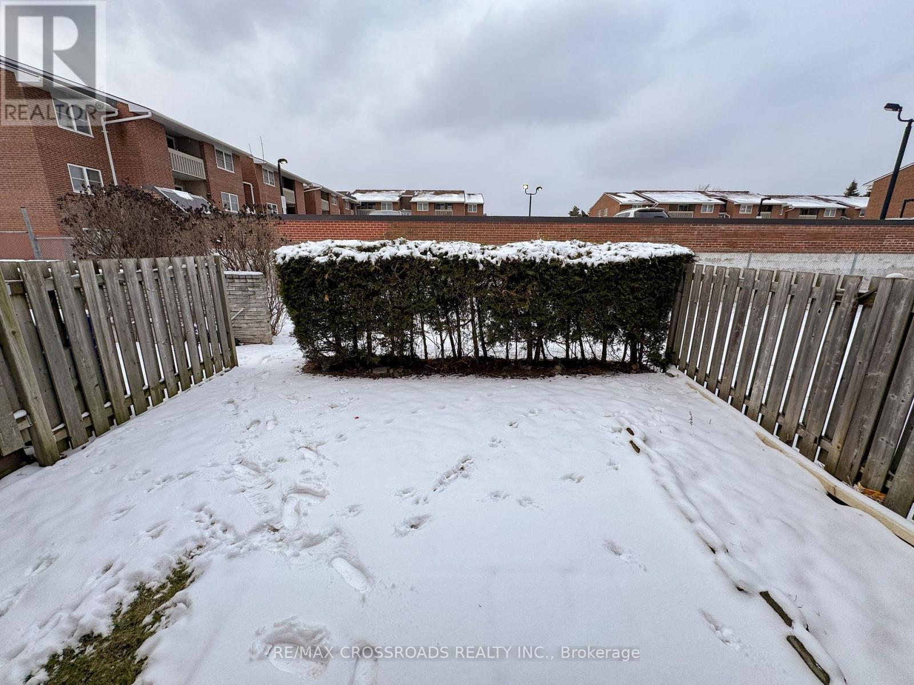$769,000.00
8 - 50 BLACKWELL AVENUE, Toronto (Malvern), Ontario, M1B1K2, Canada Listing ID: E12138969| Bathrooms | Bedrooms | Property Type |
|---|---|---|
| 3 | 4 | Single Family |
Clean, Bright and Spacious Townhouse in a Family Friendly Neighbourhood Perfect for a New or Growing Family. New Finishings Throughout:New Washrooms, New Tile fooring, Updated Light Fixtures. Newly Painted. Rare Four Bedrooms on Second Floor! Renovated Basement FamilyRoom with Full Bath, Can Be Used as Extra Bedroom. Built-in Garage with Private Driveway. Steps to Shopping at Malvern Town Centre. Steps toTTC. Close to Schools, Restaurants, Hwy 401. (id:31565)

Paul McDonald, Sales Representative
Paul McDonald is no stranger to the Toronto real estate market. With over 22 years experience and having dealt with every aspect of the business from simple house purchases to condo developments, you can feel confident in his ability to get the job done.Room Details
| Level | Type | Length | Width | Dimensions |
|---|---|---|---|---|
| Second level | Primary Bedroom | 3.25 m | 3.17 m | 3.25 m x 3.17 m |
| Second level | Bedroom 2 | 3.25 m | 3.22 m | 3.25 m x 3.22 m |
| Second level | Bedroom 3 | 3 m | 2.84 m | 3 m x 2.84 m |
| Second level | Bedroom 3 | 3.35 m | 3.04 m | 3.35 m x 3.04 m |
| Basement | Family room | 5.5 m | 2.95 m | 5.5 m x 2.95 m |
| Main level | Living room | 4.52 m | 3.45 m | 4.52 m x 3.45 m |
| Main level | Dining room | 2.88 m | 2.53 m | 2.88 m x 2.53 m |
| Main level | Kitchen | 2.76 m | 2.76 m | 2.76 m x 2.76 m |
Additional Information
| Amenity Near By | |
|---|---|
| Features | |
| Maintenance Fee | 409.00 |
| Maintenance Fee Payment Unit | Monthly |
| Management Company | BURNLEIGH PROPERTY MANAGEMENT LIMITED |
| Ownership | Condominium/Strata |
| Parking |
|
| Transaction | For sale |
Building
| Bathroom Total | 3 |
|---|---|
| Bedrooms Total | 4 |
| Bedrooms Above Ground | 4 |
| Appliances | Blinds, Dryer, Garage door opener, Water Heater, Hood Fan, Stove, Washer, Window Coverings, Refrigerator |
| Basement Development | Finished |
| Basement Type | N/A (Finished) |
| Cooling Type | Central air conditioning |
| Exterior Finish | Aluminum siding, Brick |
| Fireplace Present | |
| Flooring Type | Hardwood, Ceramic |
| Half Bath Total | 1 |
| Heating Fuel | Natural gas |
| Heating Type | Forced air |
| Size Interior | 1000 - 1199 sqft |
| Stories Total | 2 |
| Type | Row / Townhouse |


